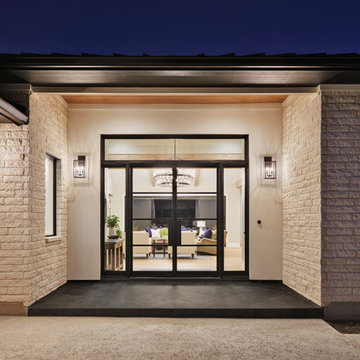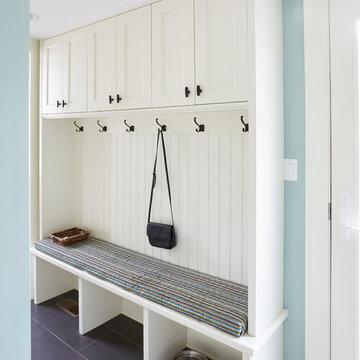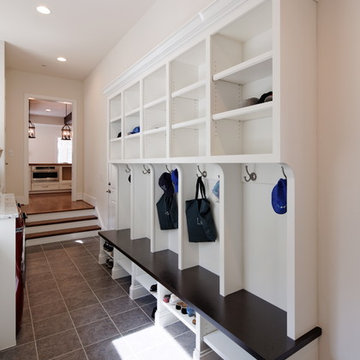玄関 (大理石の床、スレートの床、黒い床) の写真
絞り込み:
資材コスト
並び替え:今日の人気順
写真 1〜20 枚目(全 325 枚)
1/4

The homeowners sought to create a modest, modern, lakeside cottage, nestled into a narrow lot in Tonka Bay. The site inspired a modified shotgun-style floor plan, with rooms laid out in succession from front to back. Simple and authentic materials provide a soft and inviting palette for this modern home. Wood finishes in both warm and soft grey tones complement a combination of clean white walls, blue glass tiles, steel frames, and concrete surfaces. Sustainable strategies were incorporated to provide healthy living and a net-positive-energy-use home. Onsite geothermal, solar panels, battery storage, insulation systems, and triple-pane windows combine to provide independence from frequent power outages and supply excess power to the electrical grid.
Photos by Corey Gaffer

ニューヨークにある中くらいなトランジショナルスタイルのおしゃれなマッドルーム (白い壁、スレートの床、濃色木目調のドア、黒い床) の写真
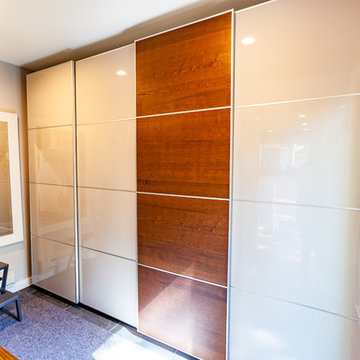
This NE Minneapolis whole-level remodel started with the existing kitchen/dining area being cramped and a rear sunken entrance to the home that did not fit the family’s everyday needs. The homeowners also wanted an open floor plan with plenty of counter space, base cabinetry, natural light, and generous walking spaces for traffic flow for a busy family of 5. A mudroom was also key to allow for a daily drop spot for coats, shoes, and sports equipment.
The sunken area in the kitchen was framed in to be level with the rest of the floor, and three walls were removed to create a flexible space for their current and future needs. Natural light drove the cabinet design and resulted in primarily base cabinets instead of a standard upper cabinet/base cabinet layout. Deep drawers, accessories, and tall storage replaced what would be wall cabinets to allow for the empty wall space to capture as much natural light as we could. The double sliding door and large window were important factors in maximizing light. The island and peninsula create a multi-functioning space for two prep areas, guests to sit, a homework/work spot, etc.
Come see this project in person, September 29 – 30 on the 2018 Castle Home Tour!

The rear entrance to the home boasts cubbyholes for three boys and parents, a tiled floor to remove muddy sneakers or boots, and a desk for quick access to the Internet. If you're hungry, it's but a few steps to the kitchen for a snack!
Behind the camera is a built-in dog shower, complete with shelves and hooks for leashes and dog treats.

Photography by Sam Gray
ボストンにある中くらいなトラディショナルスタイルのおしゃれなマッドルーム (スレートの床、白い壁、白いドア、黒い床) の写真
ボストンにある中くらいなトラディショナルスタイルのおしゃれなマッドルーム (スレートの床、白い壁、白いドア、黒い床) の写真

This well proportioned entrance hallway began with the black and white marble floor and the amazing chandelier. The table, artwork, additional lighting, fabrics art and flooring were all selected to create a striking and harmonious interior.
The resulting welcome is stunning.

The plantation style entry creates a stunning entrance to the home with it's low rock wall and half height rock columns the double white pillars add interest and a feeling of lightness to the heavy rock base. The exterior walls are finished in a white board and batten paneling, with black windows, and large dark bronze sconces. The large glass front door opens into the great room. The freshly planted tropical planters can be seen just beginning to grow in.
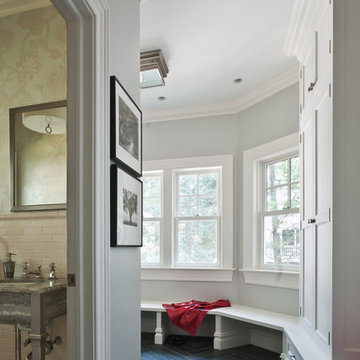
Photos by Scott LePage Photography
ニューヨークにあるヴィクトリアン調のおしゃれなマッドルーム (グレーの壁、スレートの床、黒い床) の写真
ニューヨークにあるヴィクトリアン調のおしゃれなマッドルーム (グレーの壁、スレートの床、黒い床) の写真
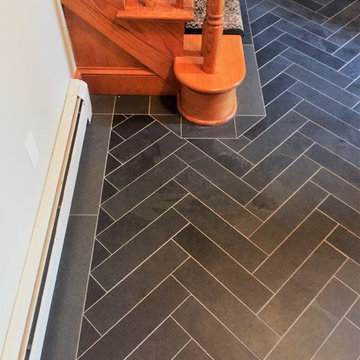
Entryway installation of black, Brazilian Natural Cleft Slate. Custom cut, 4"x16" pieces set in a herringbone pattern with a matching accent border.
ボストンにあるお手頃価格の中くらいなトランジショナルスタイルのおしゃれな玄関 (グレーの壁、スレートの床、黒い床) の写真
ボストンにあるお手頃価格の中くらいなトランジショナルスタイルのおしゃれな玄関 (グレーの壁、スレートの床、黒い床) の写真
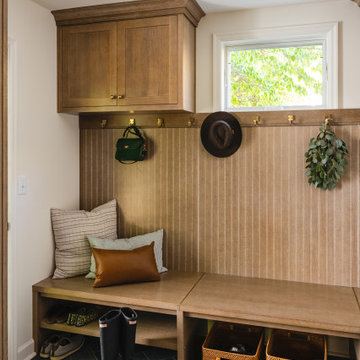
The homeowner's wide range of tastes coalesces in this lovely kitchen and mudroom. Vintage, modern, English, and mid-century styles form one eclectic and alluring space. Rift-sawn white oak cabinets in warm almond, textured white subway tile, white island top, and a custom white range hood lend lots of brightness while black perimeter countertops and a Laurel Woods deep green finish on the island and beverage bar balance the palette with a unique twist on farmhouse style.

シカゴにある中くらいなトランジショナルスタイルのおしゃれな玄関ロビー (白い壁、大理石の床、濃色木目調のドア、黒い床、羽目板の壁) の写真
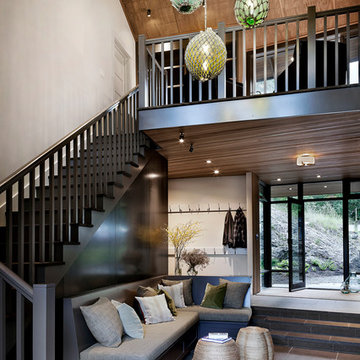
Built in bench in entry with coat storage above. Custom sea glass chandelier takes center stage in the space.
シアトルにある高級な広いラスティックスタイルのおしゃれな玄関ロビー (スレートの床、黒い床) の写真
シアトルにある高級な広いラスティックスタイルのおしゃれな玄関ロビー (スレートの床、黒い床) の写真
玄関 (大理石の床、スレートの床、黒い床) の写真
1



