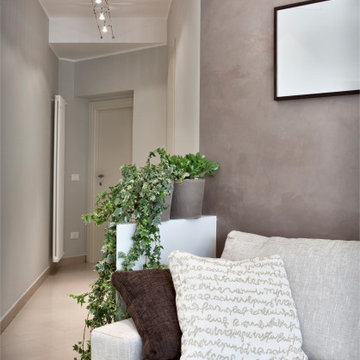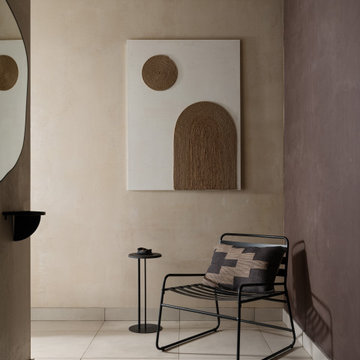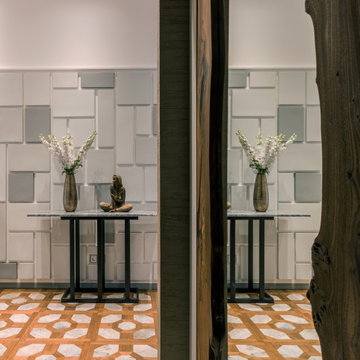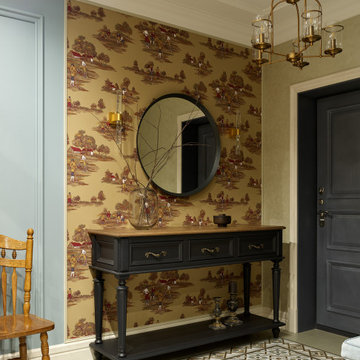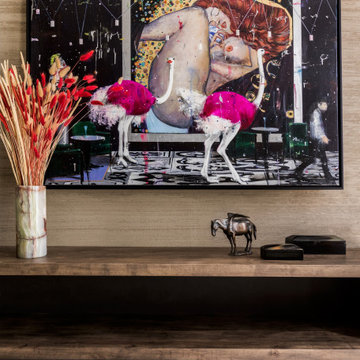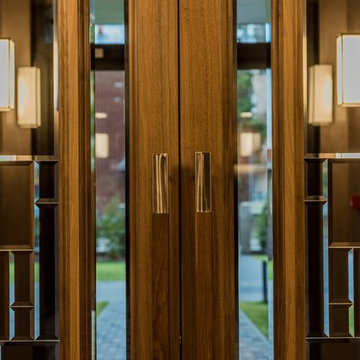玄関ホール (大理石の床、磁器タイルの床、茶色い壁) の写真
絞り込み:
資材コスト
並び替え:今日の人気順
写真 1〜20 枚目(全 83 枚)
1/5
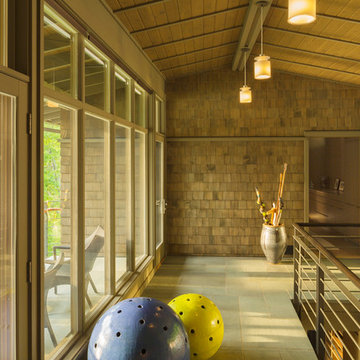
The Fontana Bridge residence is a mountain modern lake home located in the mountains of Swain County. The LEED Gold home is mountain modern house designed to integrate harmoniously with the surrounding Appalachian mountain setting. The understated exterior and the thoughtfully chosen neutral palette blend into the topography of the wooded hillside.
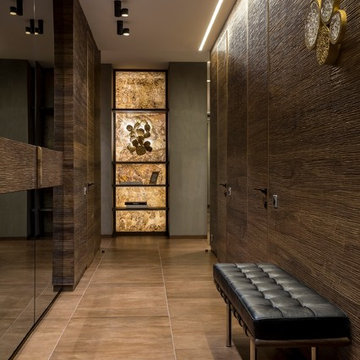
фото Евгений Кулибаба
モスクワにある高級な中くらいなコンテンポラリースタイルのおしゃれな玄関ホール (茶色い壁、磁器タイルの床、茶色い床) の写真
モスクワにある高級な中くらいなコンテンポラリースタイルのおしゃれな玄関ホール (茶色い壁、磁器タイルの床、茶色い床) の写真

Небольшая вытянутая прихожая. Откатная зеркальная дверь с механизмом фантом. На стенах однотонные обои в светло-коричнвых тонах. На полу бежево-коричневый керамогранит квадратного формата с эффектом камня. Входная и межкомнатная дверь в шоколадно-коричневом цвете.
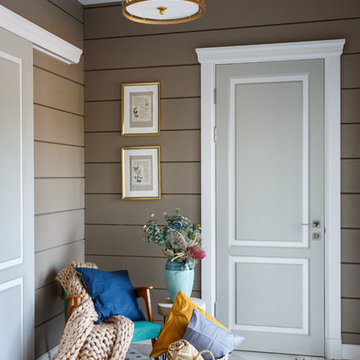
Дизайн Екатерина Шубина
Ольга Гусева
Марина Курочкина
фото-Иван Сорокин
サンクトペテルブルクにあるお手頃価格の広いコンテンポラリースタイルのおしゃれな玄関ホール (磁器タイルの床、グレーの床、茶色い壁) の写真
サンクトペテルブルクにあるお手頃価格の広いコンテンポラリースタイルのおしゃれな玄関ホール (磁器タイルの床、グレーの床、茶色い壁) の写真
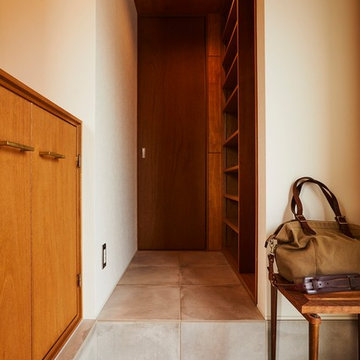
(夫婦+子供1+犬1)4人家族のための新築住宅
photos by Katsumi Simada
他の地域にある高級な中くらいなモダンスタイルのおしゃれな玄関ホール (茶色い壁、磁器タイルの床、茶色いドア、ベージュの床) の写真
他の地域にある高級な中くらいなモダンスタイルのおしゃれな玄関ホール (茶色い壁、磁器タイルの床、茶色いドア、ベージュの床) の写真
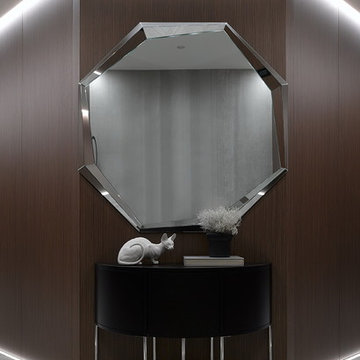
Designer: Ivan Pozdnyakov
Foto: Sergey Ananiev
モスクワにある高級な中くらいなコンテンポラリースタイルのおしゃれな玄関ホール (茶色い壁、磁器タイルの床、グレーの床) の写真
モスクワにある高級な中くらいなコンテンポラリースタイルのおしゃれな玄関ホール (茶色い壁、磁器タイルの床、グレーの床) の写真
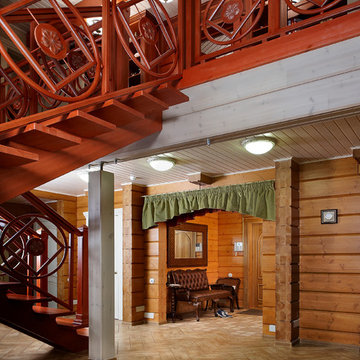
Автор: Чертихина Ирина, Фото: Роберт Поморцев, Михаил Поморцев
エカテリンブルクにあるお手頃価格の中くらいなカントリー風のおしゃれな玄関ホール (茶色い壁、磁器タイルの床、木目調のドア) の写真
エカテリンブルクにあるお手頃価格の中くらいなカントリー風のおしゃれな玄関ホール (茶色い壁、磁器タイルの床、木目調のドア) の写真
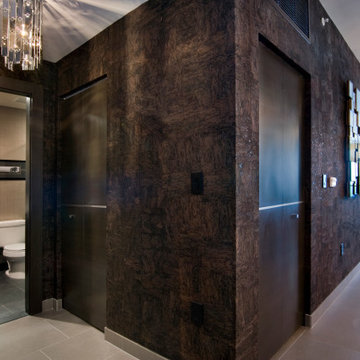
Brown cork wall paper wraps the front entry wall, past the kitchen, in to the living room as an accent wall.
マイアミにある高級な中くらいなモダンスタイルのおしゃれな玄関ホール (茶色い壁、磁器タイルの床、濃色木目調のドア、グレーの床、壁紙) の写真
マイアミにある高級な中くらいなモダンスタイルのおしゃれな玄関ホール (茶色い壁、磁器タイルの床、濃色木目調のドア、グレーの床、壁紙) の写真
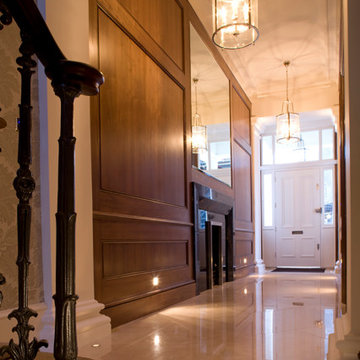
Architecture by PTP Architects; Project Management and Interior Design by Finchatton; Lighting Design by Sally Storey at Lighting Design International; Works by Boldfort
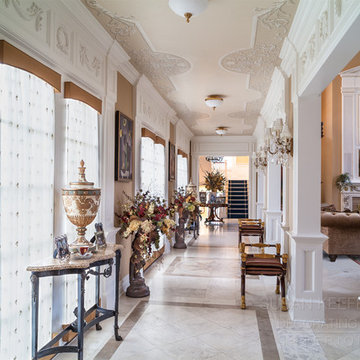
D.Randolph Foulds
シャーロットにあるラグジュアリーな広いトラディショナルスタイルのおしゃれな玄関ホール (大理石の床、茶色い壁、白いドア) の写真
シャーロットにあるラグジュアリーな広いトラディショナルスタイルのおしゃれな玄関ホール (大理石の床、茶色い壁、白いドア) の写真
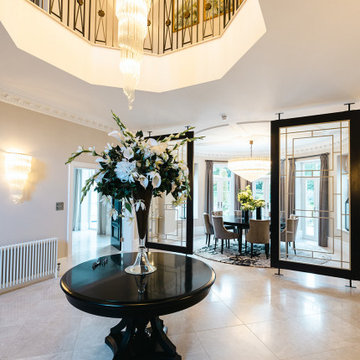
Extension and full refurbishment of a luxurious french inspired chateau. We were instructed to redesign and remodel this property to better suit modern family living, whilst retaining a luxurious finish. We also carried out full project coordination for the clients.
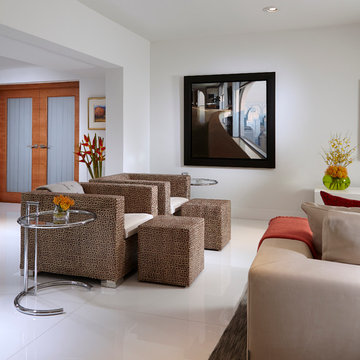
Home and Living Examiner said:
Modern renovation by J Design Group is stunning
J Design Group, an expert in luxury design, completed a new project in Tamarac, Florida, which involved the total interior remodeling of this home. We were so intrigued by the photos and design ideas, we decided to talk to J Design Group CEO, Jennifer Corredor. The concept behind the redesign was inspired by the client’s relocation.
Andrea Campbell: How did you get a feel for the client's aesthetic?
Jennifer Corredor: After a one-on-one with the Client, I could get a real sense of her aesthetics for this home and the type of furnishings she gravitated towards.
The redesign included a total interior remodeling of the client's home. All of this was done with the client's personal style in mind. Certain walls were removed to maximize the openness of the area and bathrooms were also demolished and reconstructed for a new layout. This included removing the old tiles and replacing with white 40” x 40” glass tiles for the main open living area which optimized the space immediately. Bedroom floors were dressed with exotic African Teak to introduce warmth to the space.
We also removed and replaced the outdated kitchen with a modern look and streamlined, state-of-the-art kitchen appliances. To introduce some color for the backsplash and match the client's taste, we introduced a splash of plum-colored glass behind the stove and kept the remaining backsplash with frosted glass. We then removed all the doors throughout the home and replaced with custom-made doors which were a combination of cherry with insert of frosted glass and stainless steel handles.
All interior lights were replaced with LED bulbs and stainless steel trims, including unique pendant and wall sconces that were also added. All bathrooms were totally gutted and remodeled with unique wall finishes, including an entire marble slab utilized in the master bath shower stall.
Once renovation of the home was completed, we proceeded to install beautiful high-end modern furniture for interior and exterior, from lines such as B&B Italia to complete a masterful design. One-of-a-kind and limited edition accessories and vases complimented the look with original art, most of which was custom-made for the home.
To complete the home, state of the art A/V system was introduced. The idea is always to enhance and amplify spaces in a way that is unique to the client and exceeds his/her expectations.
To see complete J Design Group featured article, go to: http://www.examiner.com/article/modern-renovation-by-j-design-group-is-stunning
Living Room,
Dining room,
Master Bedroom,
Master Bathroom,
Powder Bathroom,
Miami Interior Designers,
Miami Interior Designer,
Interior Designers Miami,
Interior Designer Miami,
Modern Interior Designers,
Modern Interior Designer,
Modern interior decorators,
Modern interior decorator,
Miami,
Contemporary Interior Designers,
Contemporary Interior Designer,
Interior design decorators,
Interior design decorator,
Interior Decoration and Design,
Black Interior Designers,
Black Interior Designer,
Interior designer,
Interior designers,
Home interior designers,
Home interior designer,
Daniel Newcomb
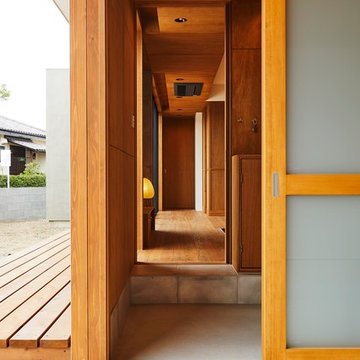
(夫婦+子供1+犬1)4人家族のための新築住宅
photos by Katsumi Simada
他の地域にある高級な中くらいなモダンスタイルのおしゃれな玄関ホール (茶色い壁、磁器タイルの床、茶色いドア、ベージュの床) の写真
他の地域にある高級な中くらいなモダンスタイルのおしゃれな玄関ホール (茶色い壁、磁器タイルの床、茶色いドア、ベージュの床) の写真
玄関ホール (大理石の床、磁器タイルの床、茶色い壁) の写真
1
