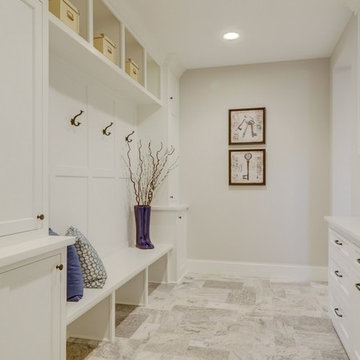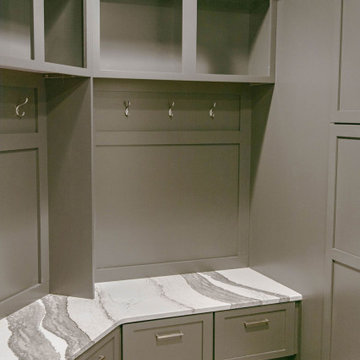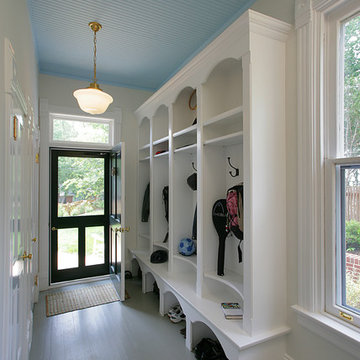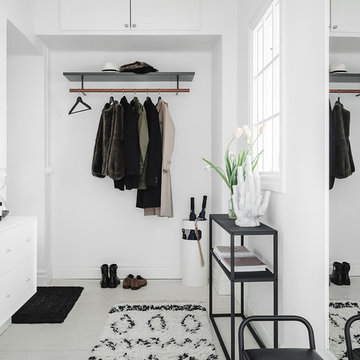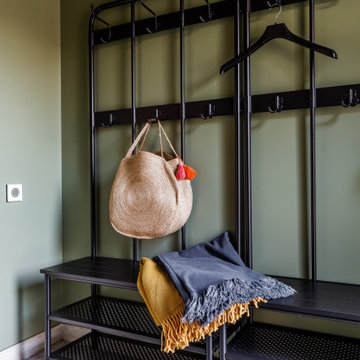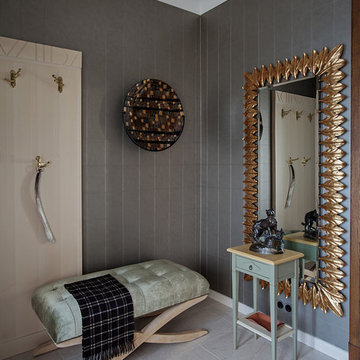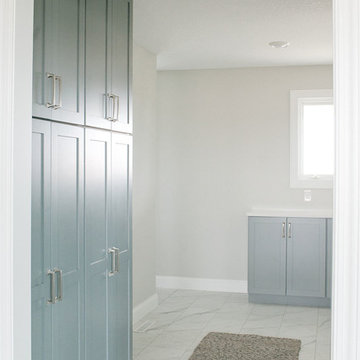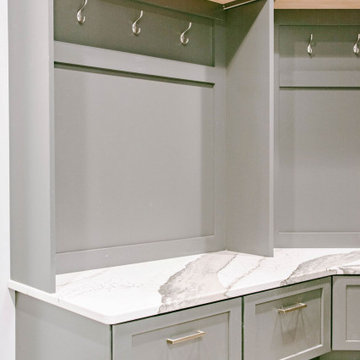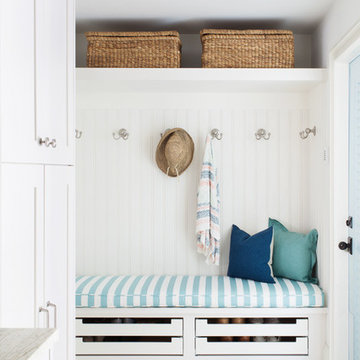マッドルーム (大理石の床、塗装フローリング) の写真
絞り込み:
資材コスト
並び替え:今日の人気順
写真 1〜20 枚目(全 166 枚)
1/4

Part height millwork floats in the space to define an entry-way, provide storage, and frame views into the rooms beyond. The millwork, along with a changes in flooring material, and in elevation, mark the foyer as distinct from the rest of the house.
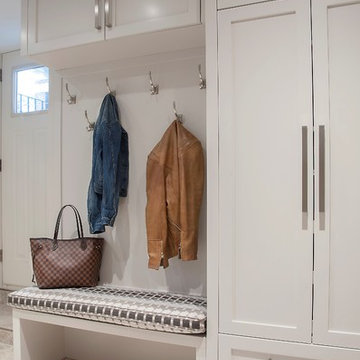
Photography by Sandrasview
トロントにある中くらいなトランジショナルスタイルのおしゃれなマッドルーム (大理石の床、白い壁、グレーの床) の写真
トロントにある中くらいなトランジショナルスタイルのおしゃれなマッドルーム (大理石の床、白い壁、グレーの床) の写真

A bold entrance into this home.....
Bespoke custom joinery integrated nicely under the stairs
パースにあるお手頃価格の広いコンテンポラリースタイルのおしゃれなマッドルーム (白い壁、大理石の床、黒いドア、白い床、三角天井、レンガ壁) の写真
パースにあるお手頃価格の広いコンテンポラリースタイルのおしゃれなマッドルーム (白い壁、大理石の床、黒いドア、白い床、三角天井、レンガ壁) の写真
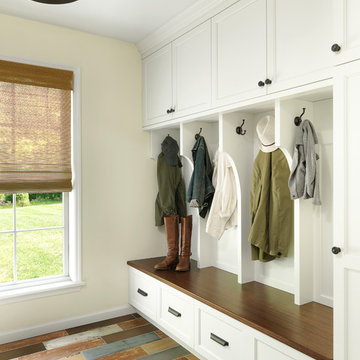
Alise O'Brien Photography
セントルイスにあるカントリー風のおしゃれなマッドルーム (ベージュの壁、塗装フローリング、マルチカラーの床) の写真
セントルイスにあるカントリー風のおしゃれなマッドルーム (ベージュの壁、塗装フローリング、マルチカラーの床) の写真
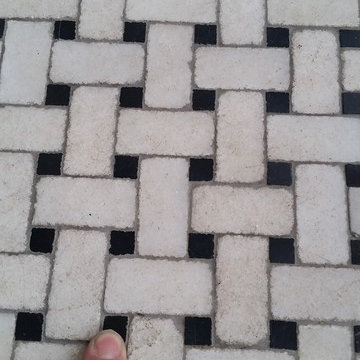
This basket weave marble floor was in the entry way of the house in Chatham NJ. First we leveled and flattened the marble so all the little tiles were perfectly flat and level. This is called grinding to produce a grind in place floor. This means that all the tiles are level and there are no lips and dips from uneven tile edges. Afterward we diamond honed the marble to remove all scratches and marks. Finally we powder polished the marble to a beautiful shine with clarity and clear reflection. You can see the reflection of the trees from outside. What a tremendous difference from the marble beforehand.
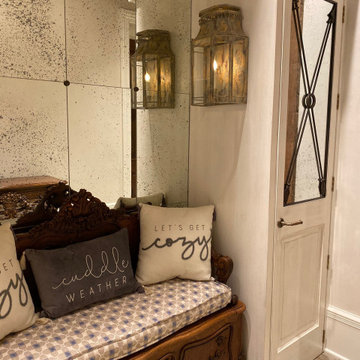
Plaster walls, Glazed cabinets.
Designer: Ladco Resort Design
Builder: Sebastian Construction Company
ヒューストンにあるラグジュアリーな巨大なシャビーシック調のおしゃれなマッドルーム (大理石の床、白いドア) の写真
ヒューストンにあるラグジュアリーな巨大なシャビーシック調のおしゃれなマッドルーム (大理石の床、白いドア) の写真
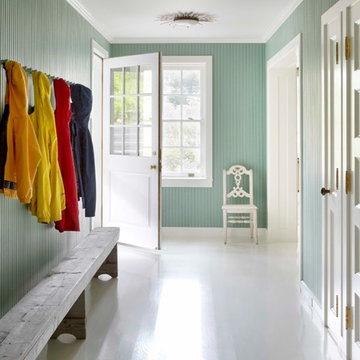
Beach Cottage Mudroom
ボストンにある高級な広いビーチスタイルのおしゃれなマッドルーム (緑の壁、塗装フローリング、白いドア) の写真
ボストンにある高級な広いビーチスタイルのおしゃれなマッドルーム (緑の壁、塗装フローリング、白いドア) の写真
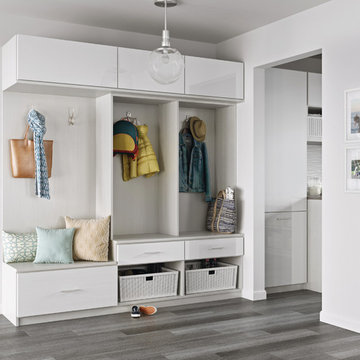
A well-designed entry doubles as a unique and stylish storage area with multiple organization options.
ナッシュビルにある中くらいなコンテンポラリースタイルのおしゃれなマッドルーム (白い壁、塗装フローリング) の写真
ナッシュビルにある中くらいなコンテンポラリースタイルのおしゃれなマッドルーム (白い壁、塗装フローリング) の写真

Despite its diamond-mullioned exterior, this stately home’s interior takes a more light-hearted approach to design. The Dove White inset cabinetry is classic, with recessed panel doors, a deep bevel inside profile and a matching hood. Streamlined brass cup pulls and knobs are timeless. Departing from the ubiquitous crown molding is a square top trim.
The layout supplies plenty of function: a paneled refrigerator; prep sink on the island; built-in microwave and second oven; built-in coffee maker; and a paneled wine refrigerator. Contrast is provided by the countertops and backsplash: honed black Jet Mist granite on the perimeter and a statement-making island top of exuberantly-patterned Arabescato Corchia Italian marble.
Flooring pays homage to terrazzo floors popular in the 70’s: “Geotzzo” tiles of inlaid gray and Bianco Dolomite marble. Field tiles in the breakfast area and cooking zone perimeter are a mix of small chips; feature tiles under the island have modern rectangular Bianco Dolomite shapes. Enameled metal pendants and maple stools and dining chairs add a mid-century Scandinavian touch. The turquoise on the table base is a delightful surprise.
An adjacent pantry has tall storage, cozy window seats, a playful petal table, colorful upholstered ottomans and a whimsical “balloon animal” stool.
This kitchen was done in collaboration with Daniel Heighes Wismer and Greg Dufner of Dufner Heighes and Sarah Witkin of Bilotta Architecture. It is the personal kitchen of the CEO of Sandow Media, Erica Holborn. Click here to read the article on her home featured in Interior Designer Magazine.
Photographer: John Ellis
Description written by Paulette Gambacorta adapted for Houzz.
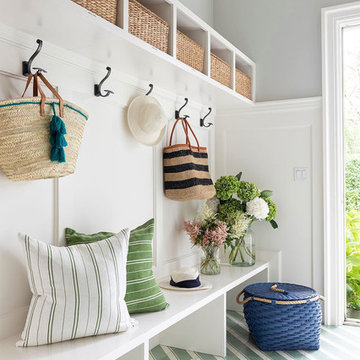
Builder: Vital Habitats, Farrell Building Company
Photography: Spacecrafting
他の地域にあるビーチスタイルのおしゃれなマッドルーム (グレーの壁、塗装フローリング、マルチカラーの床) の写真
他の地域にあるビーチスタイルのおしゃれなマッドルーム (グレーの壁、塗装フローリング、マルチカラーの床) の写真
マッドルーム (大理石の床、塗装フローリング) の写真
1
