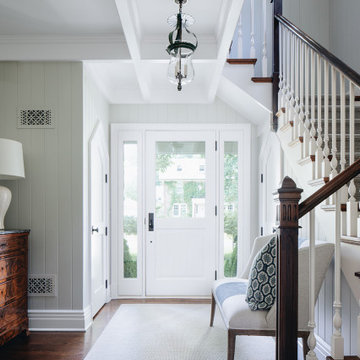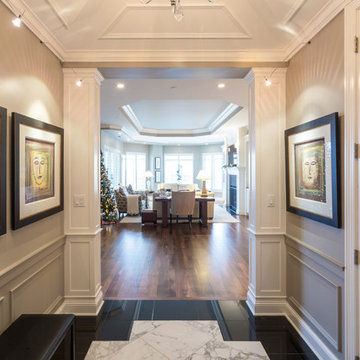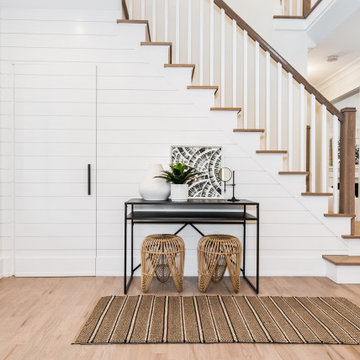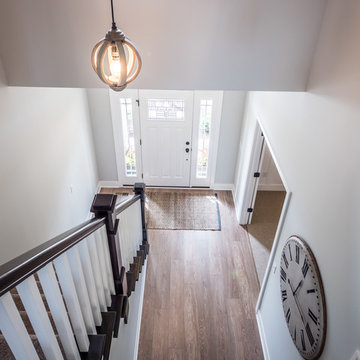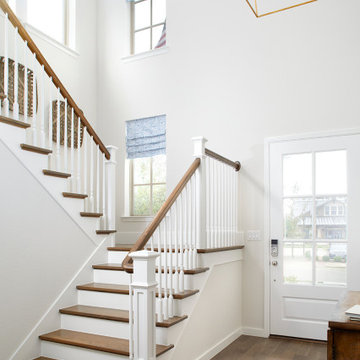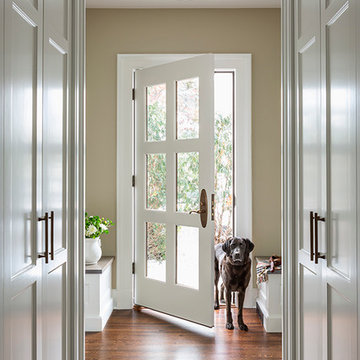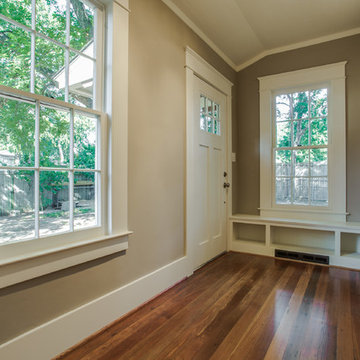片開きドア玄関 (大理石の床、無垢フローリング、白いドア) の写真
絞り込み:
資材コスト
並び替え:今日の人気順
写真 141〜160 枚目(全 3,489 枚)
1/5
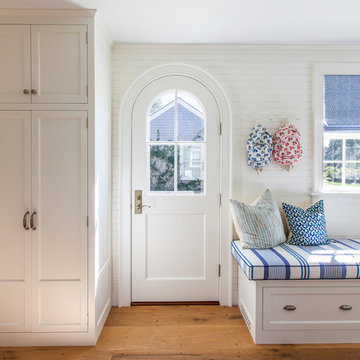
Nantucket Architectural Photography
ボストンにあるラグジュアリーな広いビーチスタイルのおしゃれなマッドルーム (白い壁、無垢フローリング、白いドア) の写真
ボストンにあるラグジュアリーな広いビーチスタイルのおしゃれなマッドルーム (白い壁、無垢フローリング、白いドア) の写真
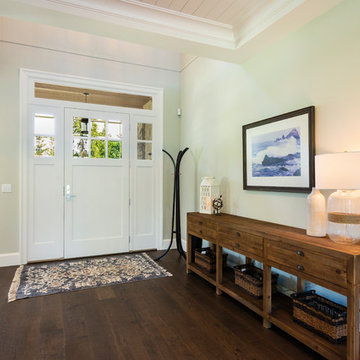
photography: Paul Grdina
バンクーバーにある広いカントリー風のおしゃれな玄関ドア (グレーの壁、無垢フローリング、白いドア、茶色い床) の写真
バンクーバーにある広いカントリー風のおしゃれな玄関ドア (グレーの壁、無垢フローリング、白いドア、茶色い床) の写真
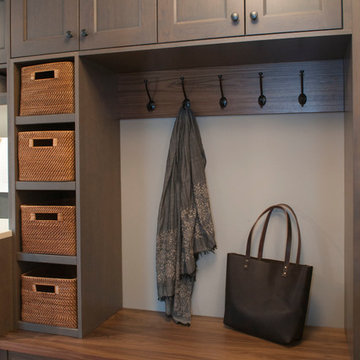
A small mudroom area between the kitchen and the garage serves the key function of having a place to drop coats, shoes and packages upon entering.
HAVEN design+building llc
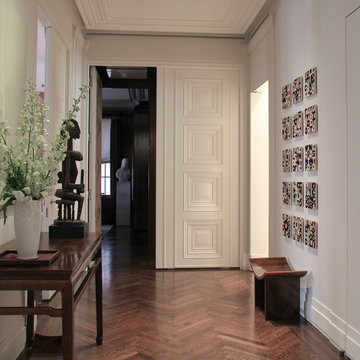
ニューアークにあるラグジュアリーな中くらいなコンテンポラリースタイルのおしゃれな玄関ロビー (白い壁、無垢フローリング、白いドア) の写真
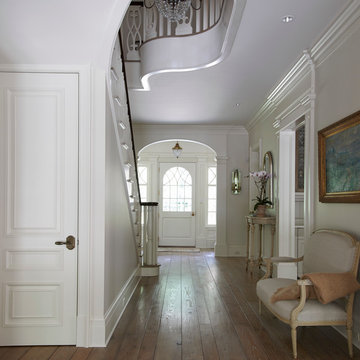
Jeff McNamara
ニューヨークにある高級な中くらいなトラディショナルスタイルのおしゃれな玄関ホール (白い壁、無垢フローリング、白いドア、茶色い床) の写真
ニューヨークにある高級な中くらいなトラディショナルスタイルのおしゃれな玄関ホール (白い壁、無垢フローリング、白いドア、茶色い床) の写真

Frank Shirley Architects
ボストンにある中くらいなカントリー風のおしゃれな玄関ロビー (無垢フローリング、白いドア、マルチカラーの壁) の写真
ボストンにある中くらいなカントリー風のおしゃれな玄関ロビー (無垢フローリング、白いドア、マルチカラーの壁) の写真
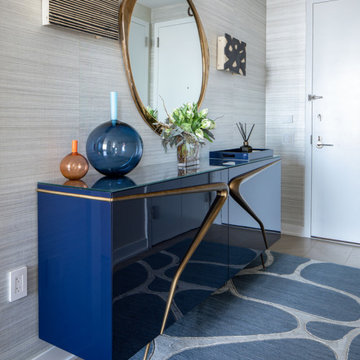
Our NYC studio designed this gorgeous condo for a family of four with the goal of maximizing space in a modest amount of square footage. A custom sectional in the living room was created to accommodate the family without feeling overcrowded, while the son's bedroom features a custom Murphy bed to optimize space during the day. To fulfill the daughter's wish for fairy lighting, an entire wall of them was installed behind her bed, casting a beautiful glow at night. In the kitchen, we added plenty of cabinets below the island for maximum efficiency. Storage units were incorporated in the bedroom and living room to house the TV and showcase decorative items. Additionally, the tub in the powder room was removed to create an additional closet for much-needed storage space.
---
Project completed by New York interior design firm Betty Wasserman Art & Interiors, which serves New York City, as well as across the tri-state area and in The Hamptons.
For more about Betty Wasserman, see here: https://www.bettywasserman.com/
To learn more about this project, see here: https://www.bettywasserman.com/spaces/front-and-york-brooklyn-apartment-design/
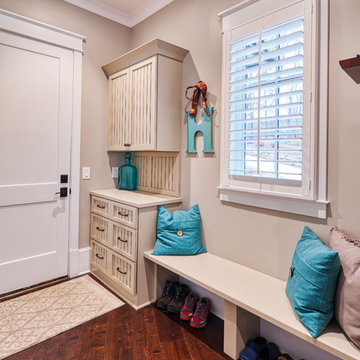
This house features an open concept floor plan, with expansive windows that truly capture the 180-degree lake views. The classic design elements, such as white cabinets, neutral paint colors, and natural wood tones, help make this house feel bright and welcoming year round.
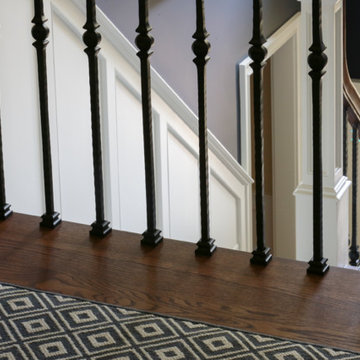
As the entryway to the home, we wanted this foyer to be a truly refined welcome to each of its guests. As guests enter they will be greeted with this polished and inviting entry, which contrasts dark colors against stunning tall white millwork along the walls. As a designer there is always the challenge of working with aspects of a room that your clients are not going to be changing. For us this was the flooring, to which we fitted with a custom cut L shaped rug that would allow us to tie together the foyer to the stairs and better coincide with the rest of our designs. We added a touch of bright color in the side table with gold and light yellow elements, while still tying things together with the blue and white detailed vase that mirrors the rug design. As the eye travels up the stairs the iron wrought spindles wonderfully accent the stairway’s dark wood railings. Further upward and this captivating grand chandelier accentuates the whole room. The star of the show, this breathtaking chandelier is enhanced by a beautiful ceiling medallion that we had painted within in gold to capture the elegance and light from this chandelier. As a first impression of the household, this foyer space is truly an introduction to the refinement and dignity of this home, and the people within it.
Custom designed by Hartley and Hill Design. All materials and furnishings in this space are available through Hartley and Hill Design. www.hartleyandhilldesign.com 888-639-0639
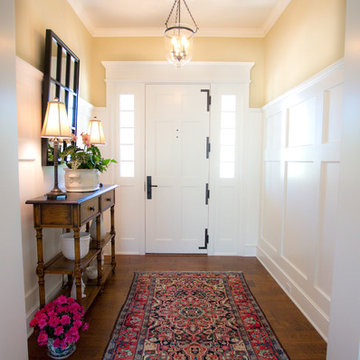
This is a very well detailed custom home on a smaller scale, measuring only 3,000 sf under a/c. Every element of the home was designed by some of Sarasota's top architects, landscape architects and interior designers. One of the highlighted features are the true cypress timber beams that span the great room. These are not faux box beams but true timbers. Another awesome design feature is the outdoor living room boasting 20' pitched ceilings and a 37' tall chimney made of true boulders stacked over the course of 1 month.
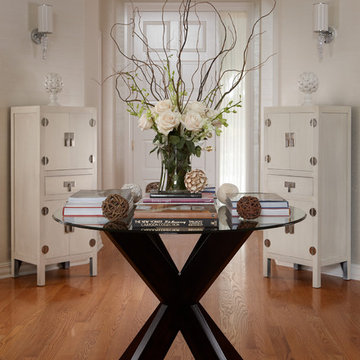
Sargent Architectural Photography
他の地域にある高級な中くらいなコンテンポラリースタイルのおしゃれな玄関ロビー (白い壁、無垢フローリング、白いドア) の写真
他の地域にある高級な中くらいなコンテンポラリースタイルのおしゃれな玄関ロビー (白い壁、無垢フローリング、白いドア) の写真
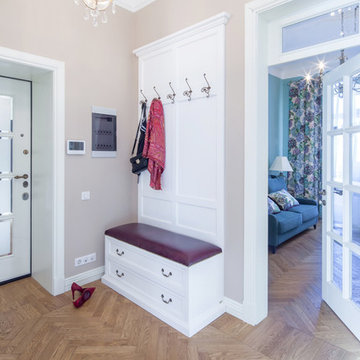
Paupe (Kruglova) Elizaveta
Ksenya Elkina
モスクワにある中くらいなコンテンポラリースタイルのおしゃれな玄関ドア (無垢フローリング、白いドア、ベージュの壁) の写真
モスクワにある中くらいなコンテンポラリースタイルのおしゃれな玄関ドア (無垢フローリング、白いドア、ベージュの壁) の写真
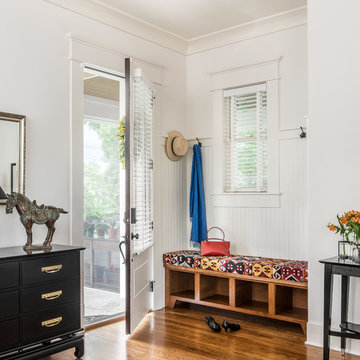
Photography: Garett + Carrie Buell of Studiobuell/ studiobuell.com
ナッシュビルにあるトラディショナルスタイルのおしゃれなマッドルーム (白い壁、無垢フローリング、白いドア) の写真
ナッシュビルにあるトラディショナルスタイルのおしゃれなマッドルーム (白い壁、無垢フローリング、白いドア) の写真
片開きドア玄関 (大理石の床、無垢フローリング、白いドア) の写真
8
