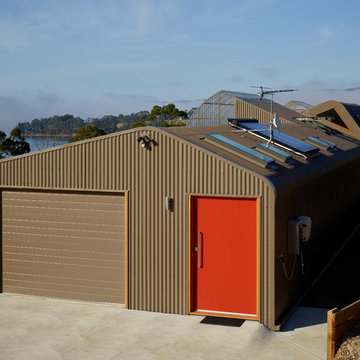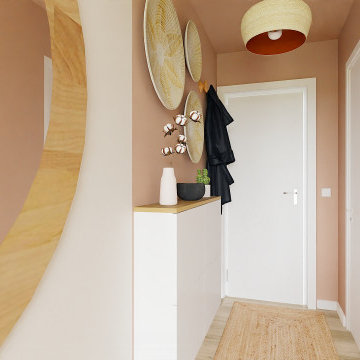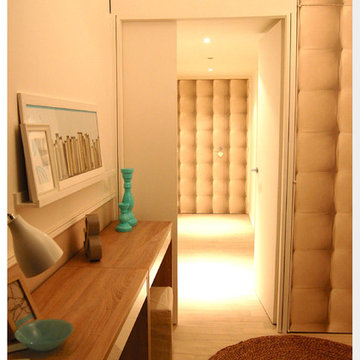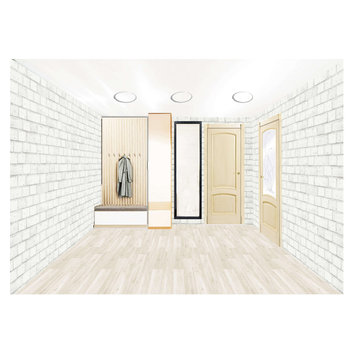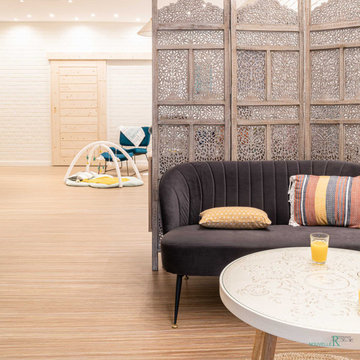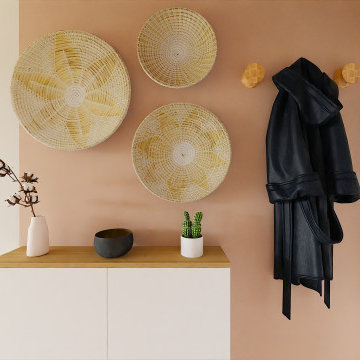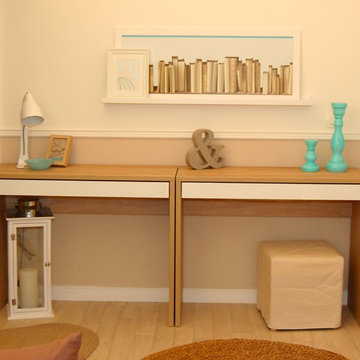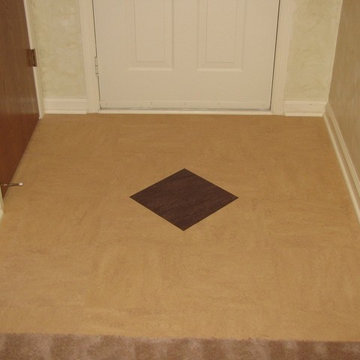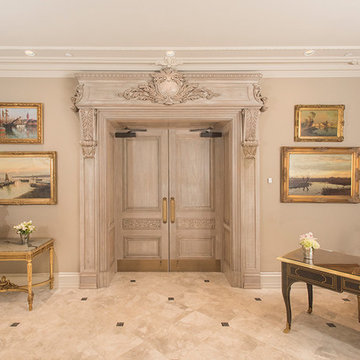玄関 (リノリウムの床、ベージュの床、赤い床) の写真
絞り込み:
資材コスト
並び替え:今日の人気順
写真 21〜40 枚目(全 52 枚)
1/4
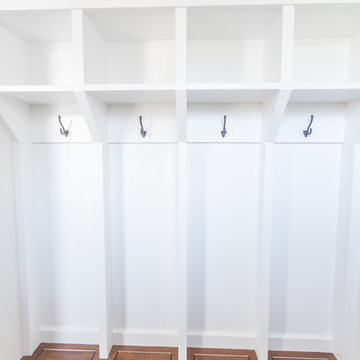
This modern custom home features an open-concept layout, large windows to let in natural light, and tons of storage space. The white walls and finishes contrast beautifully with the hardwood floors, stainless steel appliances in the kitchen, and natural stone fire place.
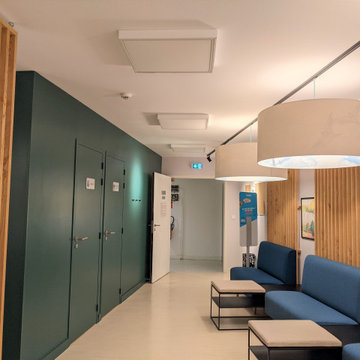
Salle d'attente dans une entrée de cabinet médical, banquettes sur mesure, déco naturelle avec du lambris bois en châtaignier sur mesure.
他の地域にある高級なコンテンポラリースタイルのおしゃれな玄関ロビー (緑の壁、リノリウムの床、ベージュの床、格子天井、塗装板張りの壁、白い天井) の写真
他の地域にある高級なコンテンポラリースタイルのおしゃれな玄関ロビー (緑の壁、リノリウムの床、ベージュの床、格子天井、塗装板張りの壁、白い天井) の写真
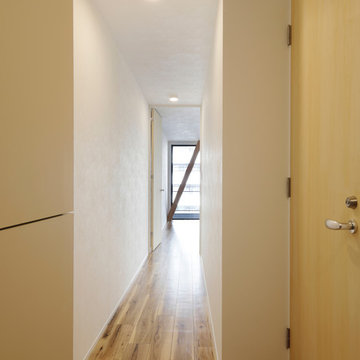
賃貸部分エントランス。
シナベニヤの木の質感と、奥に見える木の筋交いが特徴的な室内です。
Photo by 海老原一己/Grass Eye Inc
東京23区にある低価格の小さなモダンスタイルのおしゃれな玄関ホール (白い壁、リノリウムの床、黒いドア、ベージュの床) の写真
東京23区にある低価格の小さなモダンスタイルのおしゃれな玄関ホール (白い壁、リノリウムの床、黒いドア、ベージュの床) の写真
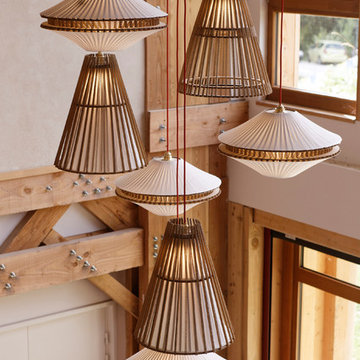
Marc Mesplié
Hall d'entrée des nouveaux locaux Kokopelli - Le Mas d'Azil grappe de luminaires en carton et papier de riz ; câble tressé rouge en harmonie avec l'ascenseur vitré ; modèle originale créé en collaboration avec la société Mhoz, pour le hall d'accueil de l'association Kokopelli - le Mas d'Azil (09)
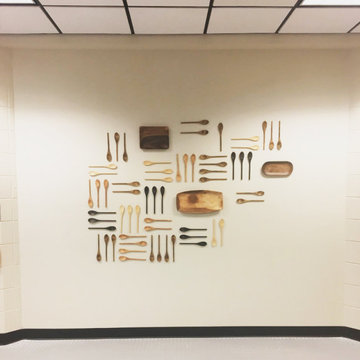
The original layout of the college café was cluttered with a dated design that had not been touched in over 30 years. Bringing life and cohesion to this space was achieved thru the use of warm woods, mixed metals and a solid color pallet. Much effort was put into redefining the layout and space planning the café to create a unique and functional area. Once this industrial café project was completed, the new layout invited community and created spaces for the students to eat, study and relax.
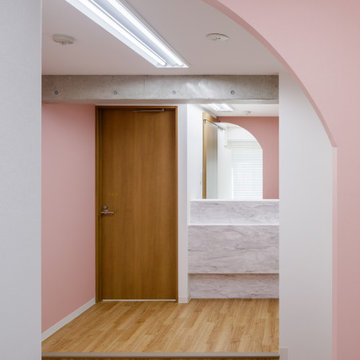
R壁の待合スペースと受付
他の地域にある低価格の小さなシャビーシック調のおしゃれな玄関ラウンジ (ピンクの壁、リノリウムの床、木目調のドア、ベージュの床、クロスの天井、壁紙) の写真
他の地域にある低価格の小さなシャビーシック調のおしゃれな玄関ラウンジ (ピンクの壁、リノリウムの床、木目調のドア、ベージュの床、クロスの天井、壁紙) の写真
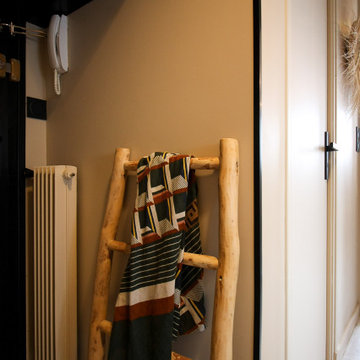
dès l'entrée, ,le ton est donné avec ses couleurs chaudes et ses matières naturelles.
Style bohème, Ethnic chic
レンヌにあるラグジュアリーな中くらいなシャビーシック調のおしゃれな玄関 (ベージュの壁、リノリウムの床、ベージュの床) の写真
レンヌにあるラグジュアリーな中くらいなシャビーシック調のおしゃれな玄関 (ベージュの壁、リノリウムの床、ベージュの床) の写真
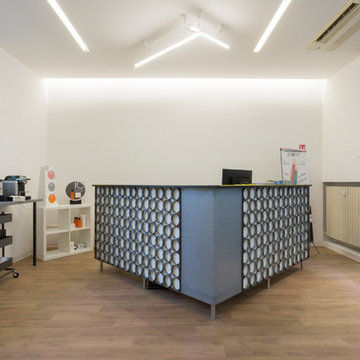
Fotografie Roberta De Palo
他の地域にある低価格の中くらいなコンテンポラリースタイルのおしゃれな玄関ロビー (白い壁、リノリウムの床、ベージュの床) の写真
他の地域にある低価格の中くらいなコンテンポラリースタイルのおしゃれな玄関ロビー (白い壁、リノリウムの床、ベージュの床) の写真
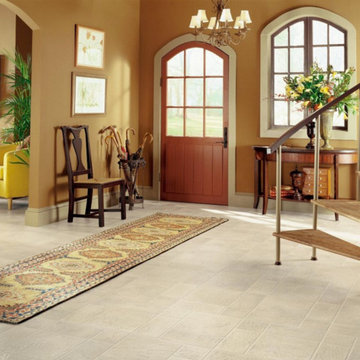
他の地域にある高級な中くらいなトラディショナルスタイルのおしゃれな玄関ロビー (ベージュの壁、リノリウムの床、赤いドア、ベージュの床) の写真
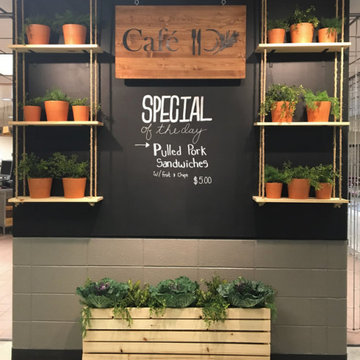
The original layout of the college café was cluttered with a dated design that had not been touched in over 30 years. Bringing life and cohesion to this space was achieved thru the use of warm woods, mixed metals and a solid color pallet. Much effort was put into redefining the layout and space planning the café to create a unique and functional area. Once this industrial café project was completed, the new layout invited community and created spaces for the students to eat, study and relax.
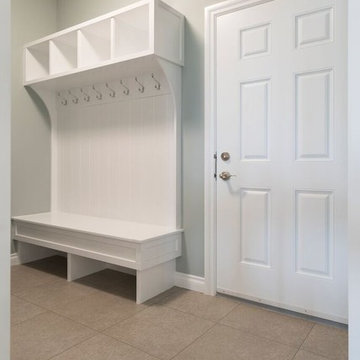
Rear mudroom entrance with a custom locker built-in will help to keep this area clean and organized
他の地域にある中くらいなトラディショナルスタイルのおしゃれなマッドルーム (緑の壁、リノリウムの床、白いドア、ベージュの床) の写真
他の地域にある中くらいなトラディショナルスタイルのおしゃれなマッドルーム (緑の壁、リノリウムの床、白いドア、ベージュの床) の写真
玄関 (リノリウムの床、ベージュの床、赤い床) の写真
2
