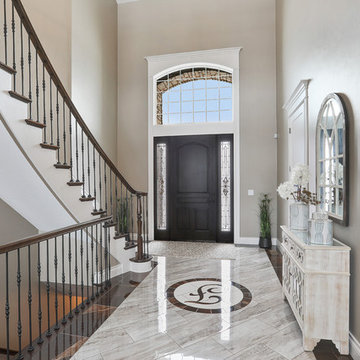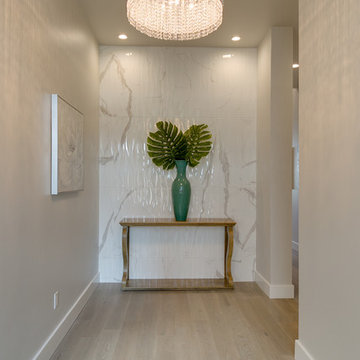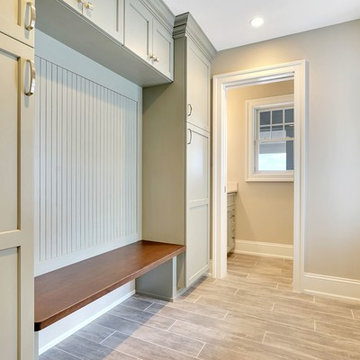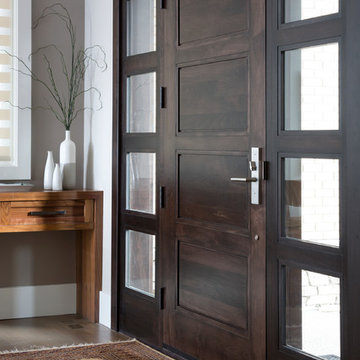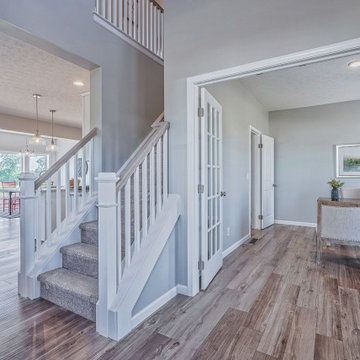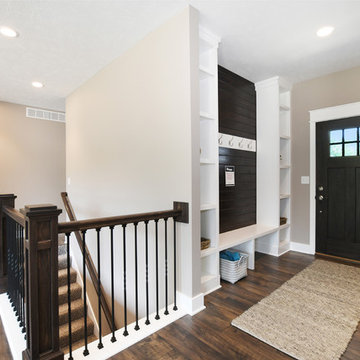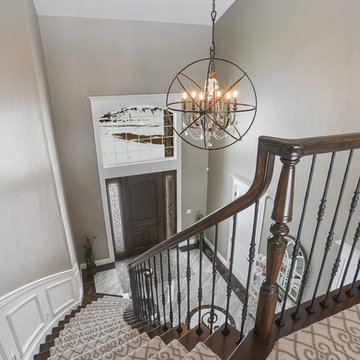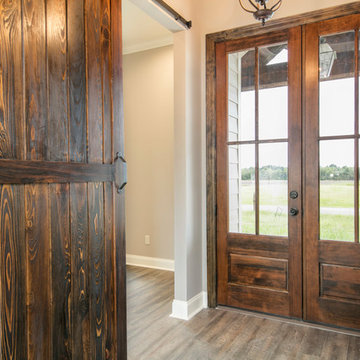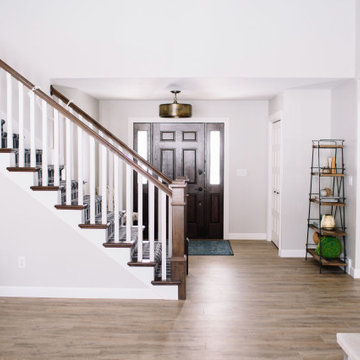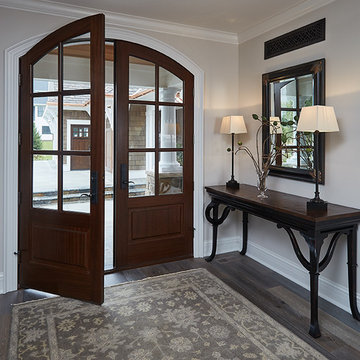玄関 (リノリウムの床、クッションフロア、濃色木目調のドア、グレーの壁) の写真
絞り込み:
資材コスト
並び替え:今日の人気順
写真 1〜20 枚目(全 63 枚)
1/5
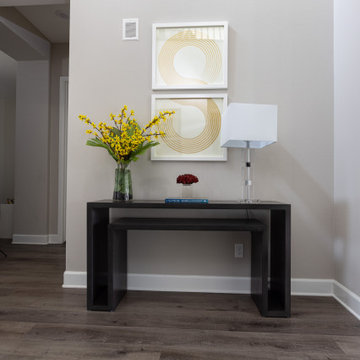
サンディエゴにあるお手頃価格の広いミッドセンチュリースタイルのおしゃれな玄関ロビー (グレーの壁、クッションフロア、濃色木目調のドア、茶色い床) の写真

This lakeside retreat has been in the family for generations & is lovingly referred to as "the magnet" because it pulls friends and family together. When rebuilding on their family's land, our priority was to create the same feeling for generations to come.
This new build project included all interior & exterior architectural design features including lighting, flooring, tile, countertop, cabinet, appliance, hardware & plumbing fixture selections. My client opted in for an all inclusive design experience including space planning, furniture & decor specifications to create a move in ready retreat for their family to enjoy for years & years to come.
It was an honor designing this family's dream house & will leave you wanting a little slice of waterfront paradise of your own!
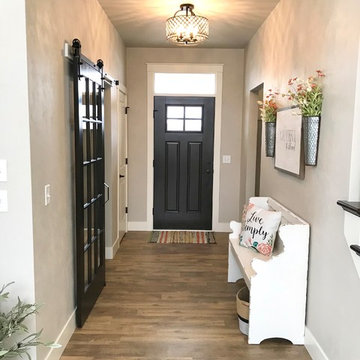
The vinyl flooring compliments the gray walls that surround the area. A transom window brings in natural lighting giving the room a vibrant and clean look. Thee barn door track supports that consistent farmhouse look that you will see throughout the entire house.
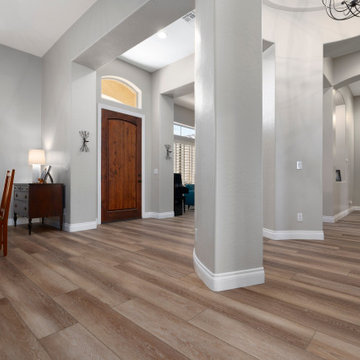
A gorgeous, varied mid-tone brown with wirebrushing to enhance the oak wood grain on every plank. This floor works with nearly every color combination. With the Modin Collection, we have raised the bar on luxury vinyl plank. The result is a new standard in resilient flooring. Modin offers true embossed in register texture, a low sheen level, a rigid SPC core, an industry-leading wear layer, and so much more.
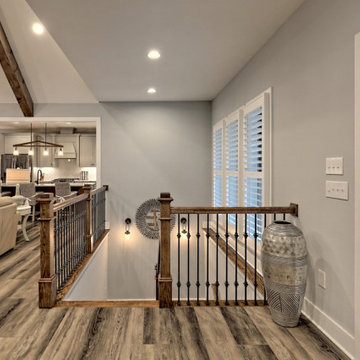
This welcoming Craftsman style home features an angled garage, statement fireplace, open floor plan, and a partly finished basement.
アトランタにある高級な中くらいなトラディショナルスタイルのおしゃれな玄関ドア (グレーの壁、クッションフロア、濃色木目調のドア、グレーの床) の写真
アトランタにある高級な中くらいなトラディショナルスタイルのおしゃれな玄関ドア (グレーの壁、クッションフロア、濃色木目調のドア、グレーの床) の写真
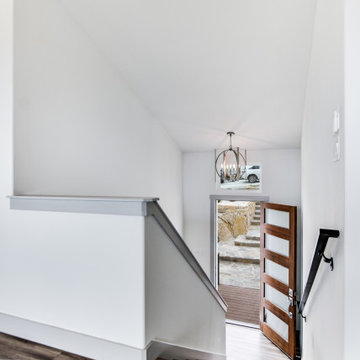
5 panel entry door with frosted glass
オースティンにある高級な中くらいなコンテンポラリースタイルのおしゃれな玄関ロビー (グレーの壁、クッションフロア、濃色木目調のドア、茶色い床) の写真
オースティンにある高級な中くらいなコンテンポラリースタイルのおしゃれな玄関ロビー (グレーの壁、クッションフロア、濃色木目調のドア、茶色い床) の写真
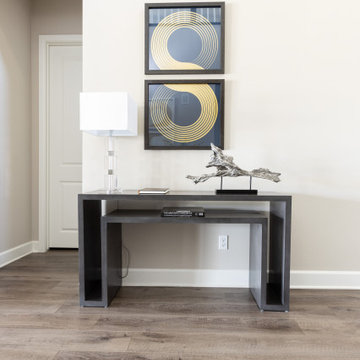
サンディエゴにあるお手頃価格の広いミッドセンチュリースタイルのおしゃれな玄関ロビー (グレーの壁、クッションフロア、茶色い床、濃色木目調のドア) の写真
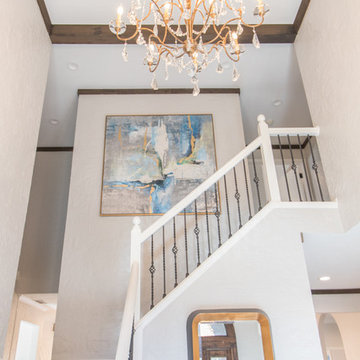
Picture Me Home - Courtney Zelwin
クリーブランドにあるお手頃価格の中くらいなエクレクティックスタイルのおしゃれな玄関ロビー (グレーの壁、クッションフロア、濃色木目調のドア、グレーの床) の写真
クリーブランドにあるお手頃価格の中くらいなエクレクティックスタイルのおしゃれな玄関ロビー (グレーの壁、クッションフロア、濃色木目調のドア、グレーの床) の写真
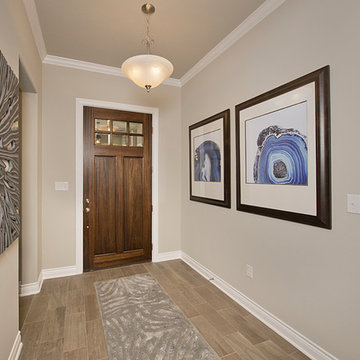
The Wimberley provides a beautifully designed open living space. The elegant master suite has his and her closets and an oversized master shower. The two other spacious bedrooms share a Jack and Jill bathroom with separate vanities. The great room features soaring cathedral ceilings with wood truss beams and flows into the kitchen with an eating bar and large walk-in pantry. The Wimberley offers a two car garage that provides extra storage and leads into a large drop zone. The bonus room upstairs adds more versatile space. Tour the fully furnished Wimberley at our Boerne Design Center.
玄関 (リノリウムの床、クッションフロア、濃色木目調のドア、グレーの壁) の写真
1
