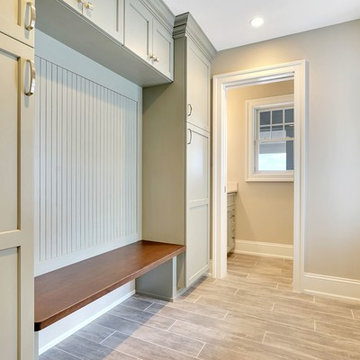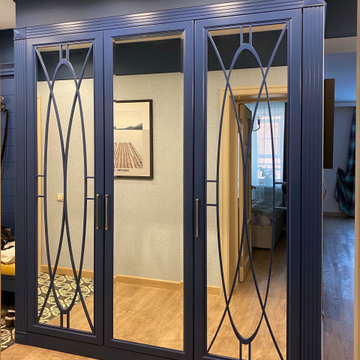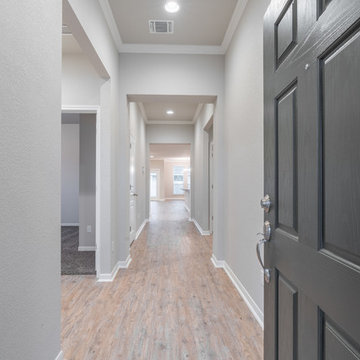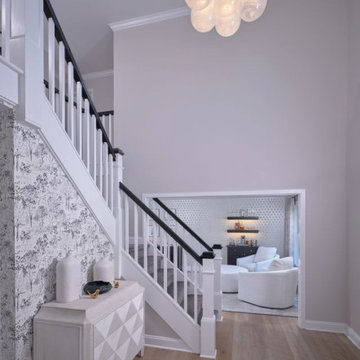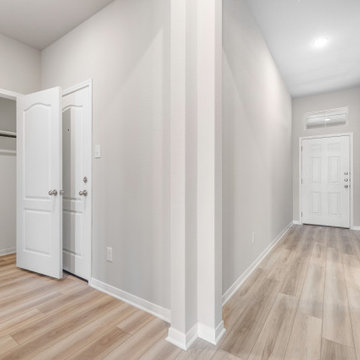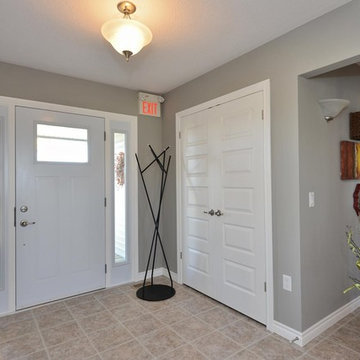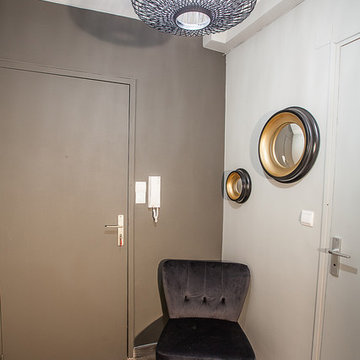玄関 (リノリウムの床、クッションフロア、ベージュの床、グレーの壁) の写真
絞り込み:
資材コスト
並び替え:今日の人気順
写真 1〜20 枚目(全 33 枚)
1/5
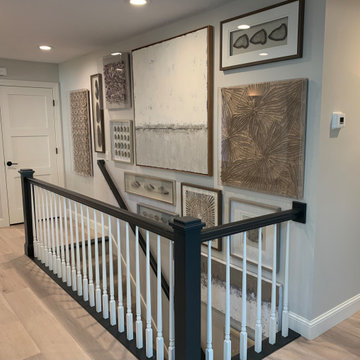
Front Entry Hallway and stairs to lower level with vinyl flooring, natural coastal art, gray walls
ミネアポリスにあるお手頃価格の小さなトランジショナルスタイルのおしゃれな玄関ホール (グレーの壁、クッションフロア、白いドア、ベージュの床) の写真
ミネアポリスにあるお手頃価格の小さなトランジショナルスタイルのおしゃれな玄関ホール (グレーの壁、クッションフロア、白いドア、ベージュの床) の写真

Стеновые панели и классический карниз, дополняющие кухонный гарнитур, участвуют в композиции прихожей. Этим приемом архитектор создает ощущение целостности пространства квартиры.
-
Архитектор: Егоров Кирилл
Текстиль: Егорова Екатерина
Фотограф: Спиридонов Роман
Стилист: Шимкевич Евгения
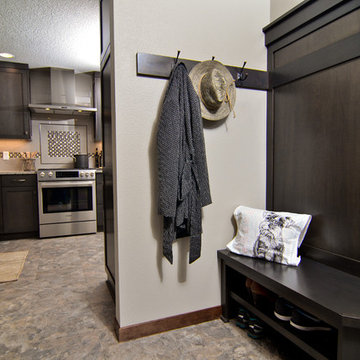
Built-in entry bench with shoe storage and coat hooks welcome you into the home.
Photo by Vern Uyetake
ポートランドにある高級な中くらいなトランジショナルスタイルのおしゃれなマッドルーム (グレーの壁、リノリウムの床、ベージュの床、濃色木目調のドア) の写真
ポートランドにある高級な中くらいなトランジショナルスタイルのおしゃれなマッドルーム (グレーの壁、リノリウムの床、ベージュの床、濃色木目調のドア) の写真
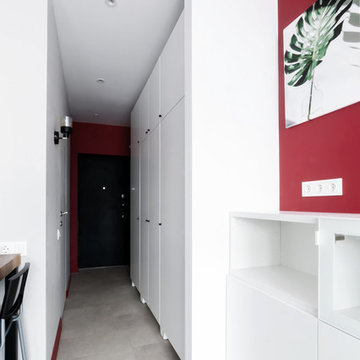
モスクワにある低価格の小さなコンテンポラリースタイルのおしゃれな玄関ホール (グレーの壁、クッションフロア、黒いドア、ベージュの床) の写真
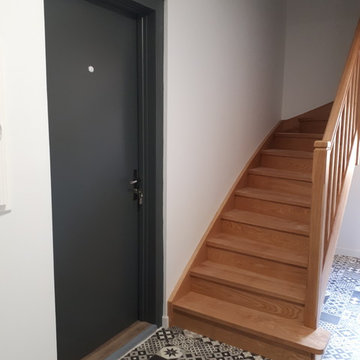
Rénovation totale d'un immeuble comportant 4 appartements, en tant que décoratrice j'ai choisi et proposé à mon client les sols, les peintures, l'aménagement, la disposition des meubles, le mobilier les accessoires de décoration et j'ai mis en décoration tous les appartements de cet immeuble.
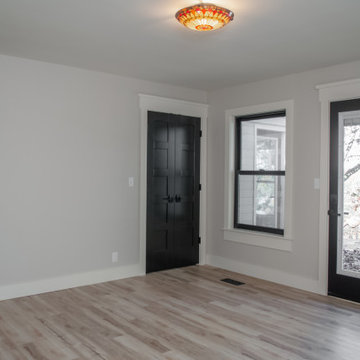
CMI Construction completed a full remodel on this Beaver Lake ranch style home. The home was built in the 1980's and the owners wanted a total update. An open floor plan created more space for entertaining and maximized the beautiful views of the lake. New windows, flooring, fixtures, and led lighting enhanced the homes modern feel and appearance.
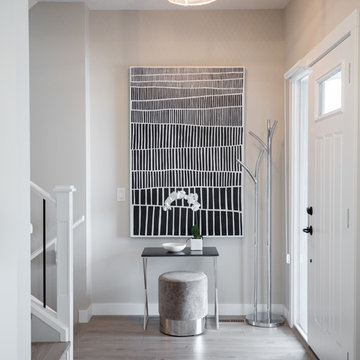
Adrian Shellard Photography
カルガリーにある小さなコンテンポラリースタイルのおしゃれな玄関ロビー (グレーの壁、クッションフロア、白いドア、ベージュの床) の写真
カルガリーにある小さなコンテンポラリースタイルのおしゃれな玄関ロビー (グレーの壁、クッションフロア、白いドア、ベージュの床) の写真
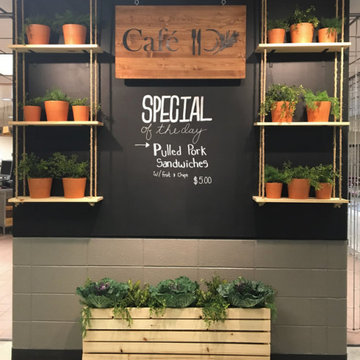
The original layout of the college café was cluttered with a dated design that had not been touched in over 30 years. Bringing life and cohesion to this space was achieved thru the use of warm woods, mixed metals and a solid color pallet. Much effort was put into redefining the layout and space planning the café to create a unique and functional area. Once this industrial café project was completed, the new layout invited community and created spaces for the students to eat, study and relax.
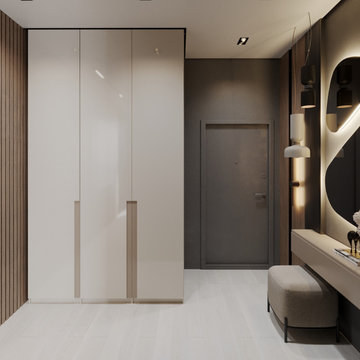
В просторной прихожей мы разместили широкий шкаф до потолка для верхней одежды и обуви, а также небольшую зону со столиком и зеркалом. Мягкая тумба выполняет сразу две функции: её можно использовать как стул для косметического столика или для того, чтобы сидя обуваться. Большие авторские зеркала с подсветкой выполнены на заказ.
Здесь же у нас находится скрытая небольшая комната, которую мы оборудовали как прачечную и зону для хранения хозяйственно-бытовых вещей.
Отдельно стоит упомянуть двери: в этих апартаментах все двери визуально не выделяются. Данное решение очень эффективно в небольших пространствах. Так, скрытые двери способствуют созданию более чистого и минималистичного вида интерьера, позволяя сконцентрировать внимание на окружающей обстановке и декорировании, а не на самих дверях. В свою очередь, в маленьких помещениях или комнатах, где ощущается нехватка свободного места, скрытые двери позволяют сэкономить визуальное пространство и расширить помещение.
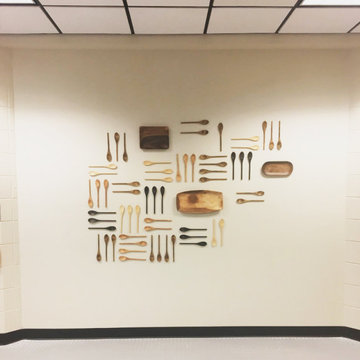
The original layout of the college café was cluttered with a dated design that had not been touched in over 30 years. Bringing life and cohesion to this space was achieved thru the use of warm woods, mixed metals and a solid color pallet. Much effort was put into redefining the layout and space planning the café to create a unique and functional area. Once this industrial café project was completed, the new layout invited community and created spaces for the students to eat, study and relax.
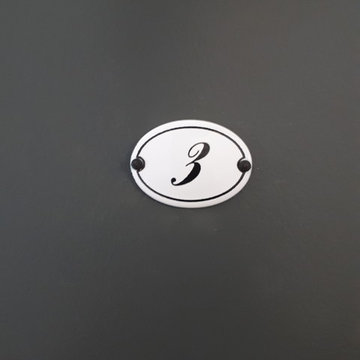
Rénovation totale d'un immeuble comportant 4 appartements, en tant que décoratrice j'ai choisi et proposé à mon client les sols, les peintures, l'aménagement, la disposition des meubles, le mobilier les accessoires de décoration et j'ai mis en décoration tous les appartements de cet immeuble.
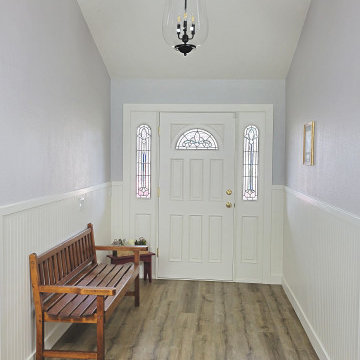
The kitchen wasn't the only place that got a facelift in this home. The entry was just as dark as the kitchen. We changed out the flooring and lighting, as well as adding some paneling up to the chair rail level and a faux-wood beam. The space looks bigger, brighter, and much more welcoming now.
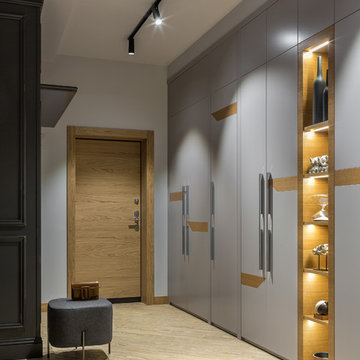
Большой вместительный шкаф, выполненный по авторским эскизам архитектора проекта, дает возможность хозяину квартиры не заботиться о хранении вещей - все от мелочей до сезонной одежды здесь. Вставки из натурального шпона и интегрированный стеллаж с подсветкой создают ритм и разряжают монотонность глухих фасадов шкафа.
-
Архитектор: Егоров Кирилл
Текстиль: Егорова Екатерина
Фотограф: Спиридонов Роман
Стилист: Шимкевич Евгения
玄関 (リノリウムの床、クッションフロア、ベージュの床、グレーの壁) の写真
1
