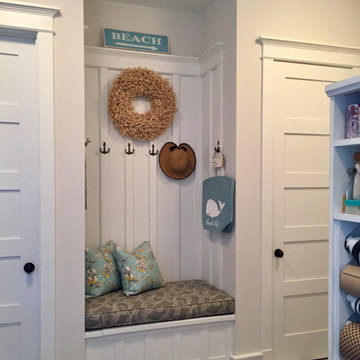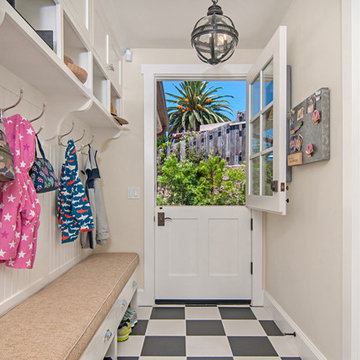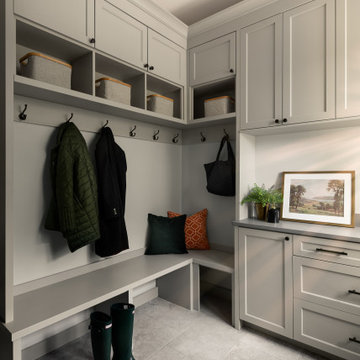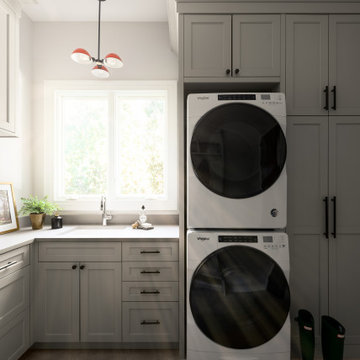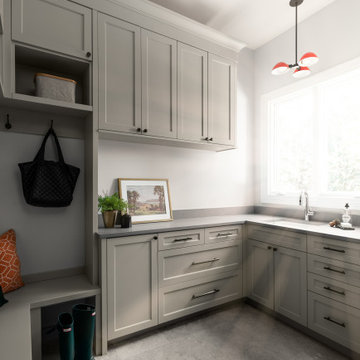玄関 (リノリウムの床、トラバーチンの床、マルチカラーの床、オレンジの床) の写真
絞り込み:
資材コスト
並び替え:今日の人気順
写真 1〜13 枚目(全 13 枚)
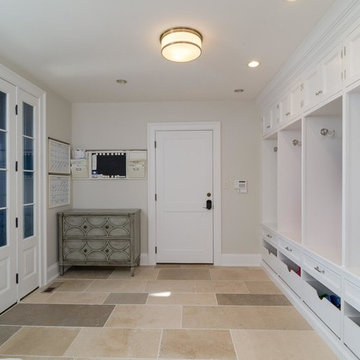
Front to back entry
サンフランシスコにあるラグジュアリーな広いトランジショナルスタイルのおしゃれなマッドルーム (白い壁、トラバーチンの床、白いドア、マルチカラーの床) の写真
サンフランシスコにあるラグジュアリーな広いトランジショナルスタイルのおしゃれなマッドルーム (白い壁、トラバーチンの床、白いドア、マルチカラーの床) の写真

CLOAKROOM / BOOTROOM. This imposing, red brick, Victorian villa has wonderful proportions, so we had a great skeleton to work with. Formally quite a dark house, we used a bright colour scheme, introduced new lighting and installed plantation shutters throughout. The brief was for it to be beautifully stylish at the same time as being somewhere the family can relax. We also converted part of the double garage into a music studio for the teenage boys - complete with sound proofing!
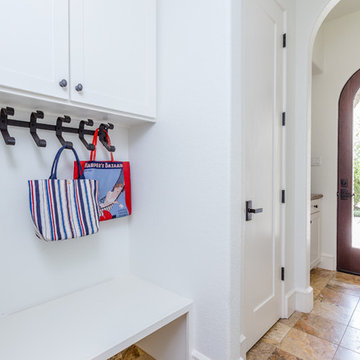
Purser Architectural Custom Home Design built by Tommy Cashiola Custom Homes
ヒューストンにあるラグジュアリーな広い地中海スタイルのおしゃれなマッドルーム (白い壁、トラバーチンの床、ガラスドア、マルチカラーの床) の写真
ヒューストンにあるラグジュアリーな広い地中海スタイルのおしゃれなマッドルーム (白い壁、トラバーチンの床、ガラスドア、マルチカラーの床) の写真
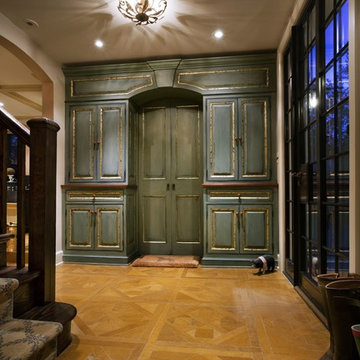
View from new opening into family room, looking into updated rear foyer. the green and gold-leaf cabinetry hides a coat closet/desk/hiddne gun rack, accessed thru sliding pocket doors. This compact space also provides access from familyr room to exterior, upstairs, and kitchen.
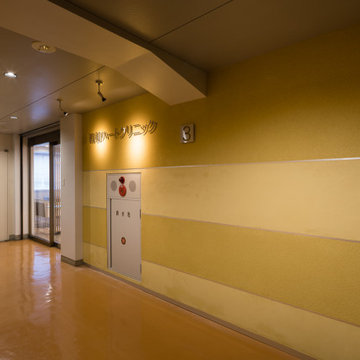
エレベーターホール。壁はリシン掻き落とし仕上げ
東京23区にある中くらいなコンテンポラリースタイルのおしゃれな玄関ホール (黄色い壁、リノリウムの床、ガラスドア、オレンジの床、クロスの天井、ベージュの天井) の写真
東京23区にある中くらいなコンテンポラリースタイルのおしゃれな玄関ホール (黄色い壁、リノリウムの床、ガラスドア、オレンジの床、クロスの天井、ベージュの天井) の写真
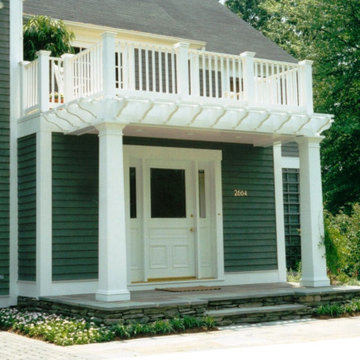
Entrance terrace on waterfront home with added space over garage for walk-in closet.
ボルチモアにある高級な中くらいなトラディショナルスタイルのおしゃれなマッドルーム (ベージュの壁、トラバーチンの床、白いドア、マルチカラーの床) の写真
ボルチモアにある高級な中くらいなトラディショナルスタイルのおしゃれなマッドルーム (ベージュの壁、トラバーチンの床、白いドア、マルチカラーの床) の写真
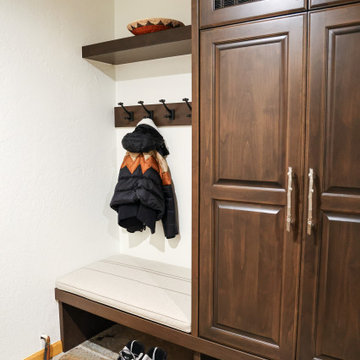
ソルトレイクシティにある高級な中くらいなトランジショナルスタイルのおしゃれなマッドルーム (白い壁、トラバーチンの床、濃色木目調のドア、マルチカラーの床) の写真
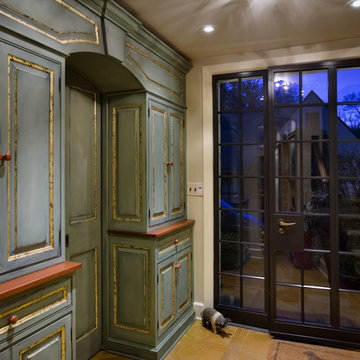
View from new opening into family room, looking into updated rear foyer. the green and gold-leaf cabinetry hides a coat closet/desk/hiddne gun rack, accessed thru sliding pocket doors. This compact space also provides access from familyr room to exterior, upstairs, and kitchen.
玄関 (リノリウムの床、トラバーチンの床、マルチカラーの床、オレンジの床) の写真
1
