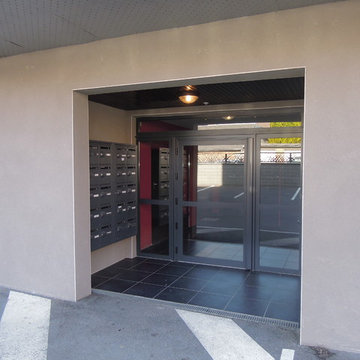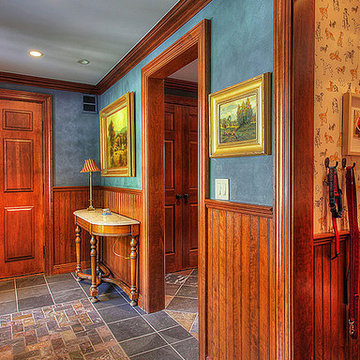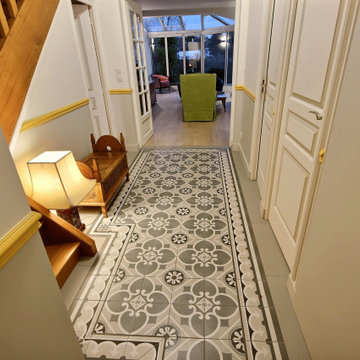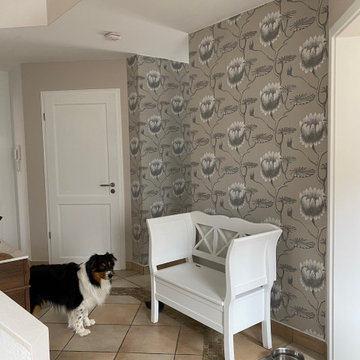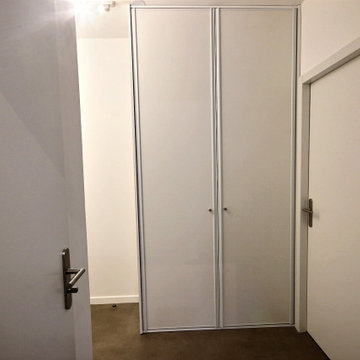玄関 (リノリウムの床、テラコッタタイルの床、グレーの壁) の写真
絞り込み:
資材コスト
並び替え:今日の人気順
写真 61〜80 枚目(全 102 枚)
1/4
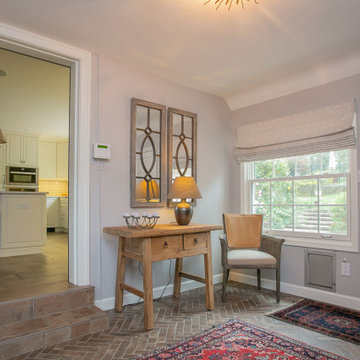
Informal entry into kitchen. Mudroom.
フィラデルフィアにあるお手頃価格のトランジショナルスタイルのおしゃれなマッドルーム (グレーの壁、テラコッタタイルの床、緑のドア、茶色い床) の写真
フィラデルフィアにあるお手頃価格のトランジショナルスタイルのおしゃれなマッドルーム (グレーの壁、テラコッタタイルの床、緑のドア、茶色い床) の写真
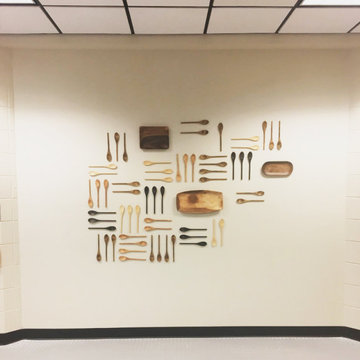
The original layout of the college café was cluttered with a dated design that had not been touched in over 30 years. Bringing life and cohesion to this space was achieved thru the use of warm woods, mixed metals and a solid color pallet. Much effort was put into redefining the layout and space planning the café to create a unique and functional area. Once this industrial café project was completed, the new layout invited community and created spaces for the students to eat, study and relax.
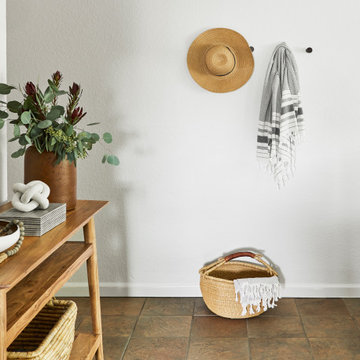
The Bam House freshened up an otherwise generic and boring condo. We gave the living room and dining room unique looks, different from any of the other units.
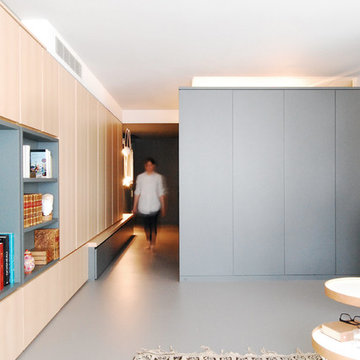
Cuando intervenimos sobre espacios de dimensiones reducidas siempre nos preguntamos qué hacer para que parezcan más grandes.
En esta reforma integral de una vivienda en la sexta planta de un edificio noble de los años 70, optamos por una estrategia sencilla: todas las estancias debían tener más de una puerta.
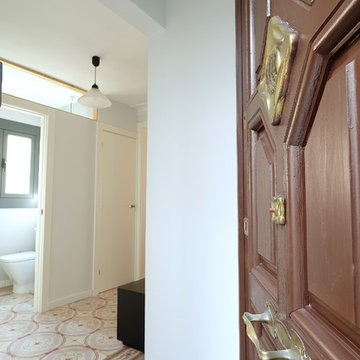
Acceso a la vivienda, se han conservado y restaurado el suelo hidráulico, con aportación de piezas, vidriado y pulido.
Josep Maria Alujas
バルセロナにある小さな北欧スタイルのおしゃれな玄関ラウンジ (グレーの壁、テラコッタタイルの床、グレーのドア) の写真
バルセロナにある小さな北欧スタイルのおしゃれな玄関ラウンジ (グレーの壁、テラコッタタイルの床、グレーのドア) の写真
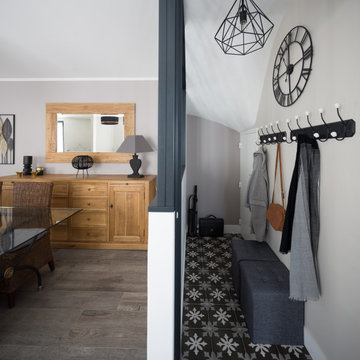
SEJOUR/DEGAGEMENT - Vue sur le dégagement, son aménagement type vestiaire d'écolier et son carreau de ciment à l'ancienne (grès cérame imitation ciment). © Hugo Hébrard - www.hugohebrard.com
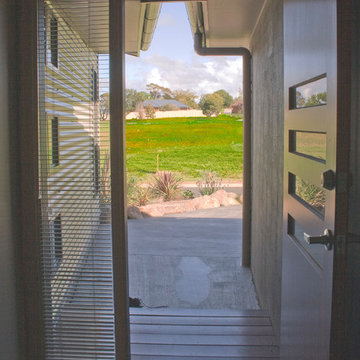
The doorway of a Price Parkway Modern styled house.
Robert Bellet - Ecoview Design & Photography
シドニーにあるお手頃価格の中くらいなトランジショナルスタイルのおしゃれな玄関ドア (テラコッタタイルの床、濃色木目調のドア、グレーの壁) の写真
シドニーにあるお手頃価格の中くらいなトランジショナルスタイルのおしゃれな玄関ドア (テラコッタタイルの床、濃色木目調のドア、グレーの壁) の写真
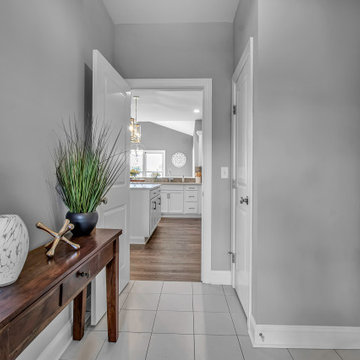
mudroom Bartlett in New York
ニューヨークにあるモダンスタイルのおしゃれなマッドルーム (グレーの壁、リノリウムの床、白いドア) の写真
ニューヨークにあるモダンスタイルのおしゃれなマッドルーム (グレーの壁、リノリウムの床、白いドア) の写真
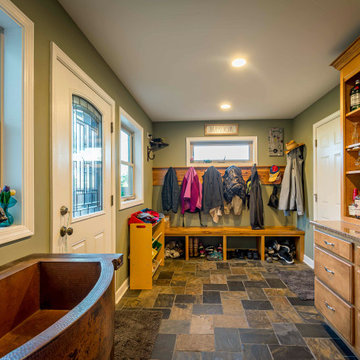
シカゴにある高級な中くらいなトランジショナルスタイルのおしゃれなマッドルーム (テラコッタタイルの床、茶色い床、クロスの天井、グレーの壁、白いドア、羽目板の壁) の写真
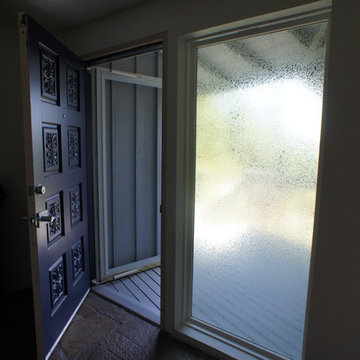
Privacy window at the entrance
シアトルにあるお手頃価格の広いトラディショナルスタイルのおしゃれな玄関ドア (グレーの壁、リノリウムの床、青いドア) の写真
シアトルにあるお手頃価格の広いトラディショナルスタイルのおしゃれな玄関ドア (グレーの壁、リノリウムの床、青いドア) の写真
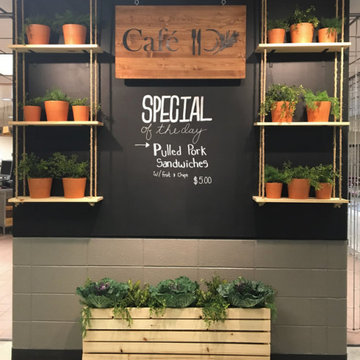
The original layout of the college café was cluttered with a dated design that had not been touched in over 30 years. Bringing life and cohesion to this space was achieved thru the use of warm woods, mixed metals and a solid color pallet. Much effort was put into redefining the layout and space planning the café to create a unique and functional area. Once this industrial café project was completed, the new layout invited community and created spaces for the students to eat, study and relax.
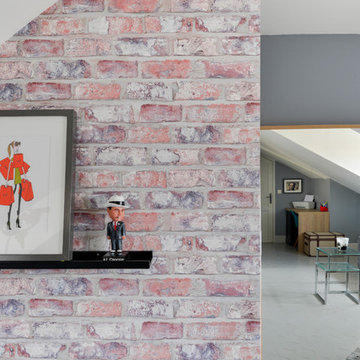
Photo : Antoine SCHOENFELD
パリにある低価格の中くらいな北欧スタイルのおしゃれな玄関ロビー (グレーの壁、テラコッタタイルの床、グレーのドア、グレーの床) の写真
パリにある低価格の中くらいな北欧スタイルのおしゃれな玄関ロビー (グレーの壁、テラコッタタイルの床、グレーのドア、グレーの床) の写真
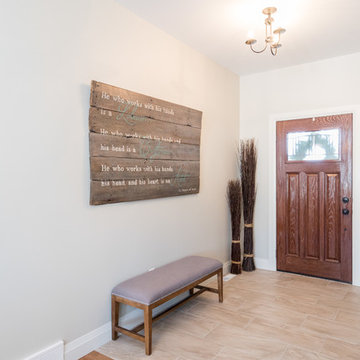
Jim Todd Photography
他の地域にある高級な広いトラディショナルスタイルのおしゃれな玄関ドア (グレーの壁、リノリウムの床、濃色木目調のドア) の写真
他の地域にある高級な広いトラディショナルスタイルのおしゃれな玄関ドア (グレーの壁、リノリウムの床、濃色木目調のドア) の写真
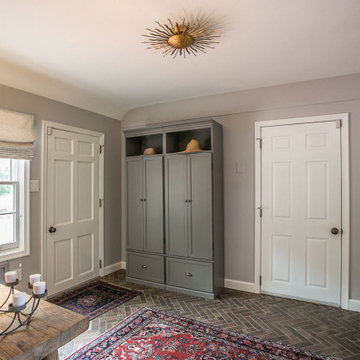
Informal entry into kitchen. Mudroom.
フィラデルフィアにあるお手頃価格のトランジショナルスタイルのおしゃれなマッドルーム (グレーの壁、テラコッタタイルの床、緑のドア、茶色い床) の写真
フィラデルフィアにあるお手頃価格のトランジショナルスタイルのおしゃれなマッドルーム (グレーの壁、テラコッタタイルの床、緑のドア、茶色い床) の写真

シカゴにあるお手頃価格の小さなカントリー風のおしゃれな玄関ホール (グレーの壁、白いドア、茶色い床、テラコッタタイルの床、クロスの天井、壁紙、グレーの天井) の写真
玄関 (リノリウムの床、テラコッタタイルの床、グレーの壁) の写真
4
