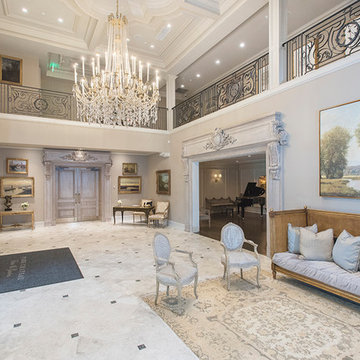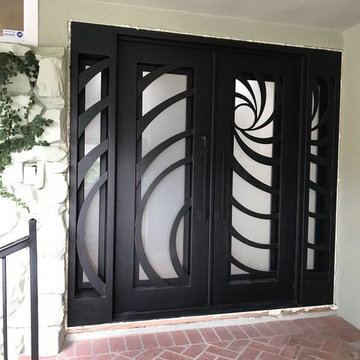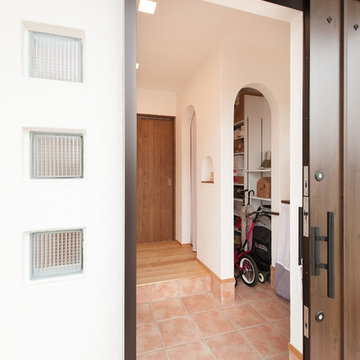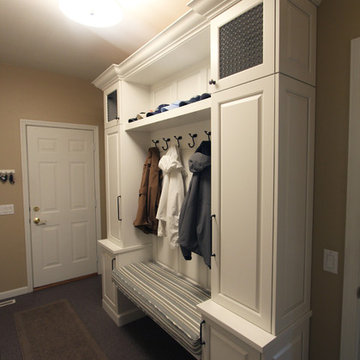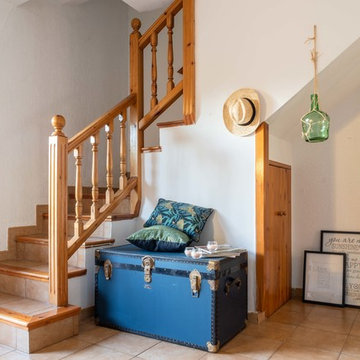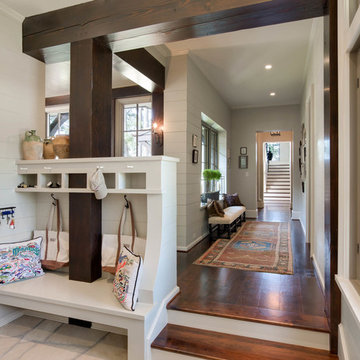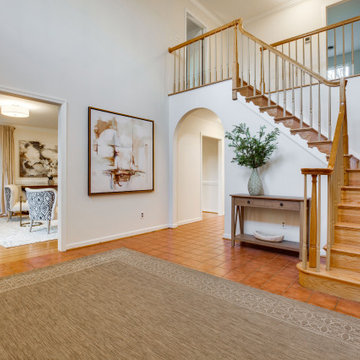玄関 (リノリウムの床、テラコッタタイルの床、ベージュの床、ピンクの床) の写真
絞り込み:
資材コスト
並び替え:今日の人気順
写真 1〜20 枚目(全 159 枚)
1/5

Alterations to an idyllic Cotswold Cottage in Gloucestershire. The works included complete internal refurbishment, together with an entirely new panelled Dining Room, a small oak framed bay window extension to the Kitchen and a new Boot Room / Utility extension.
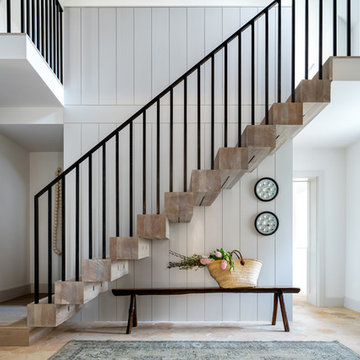
Richard Parr + Associates - Architecture and Interior Design - photos by Nia Morris
グロスタシャーにあるコンテンポラリースタイルのおしゃれな玄関 (白い壁、テラコッタタイルの床、ベージュの床) の写真
グロスタシャーにあるコンテンポラリースタイルのおしゃれな玄関 (白い壁、テラコッタタイルの床、ベージュの床) の写真
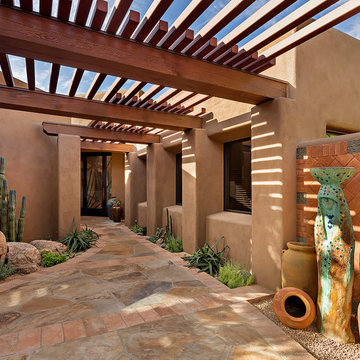
A remodeled entry with flagstone walkway and wooden trellis.
Photo Credit: Thompson Photographic
Architect: Urban Design Associates
Interior Designer: Ashley P. Design
Builder: R-Net Custom Homes

This mudroom/laundry room was designed to accommodate all who reside within - cats included! This custom cabinet was designed to house the litter box. This remodel and addition was designed and built by Meadowlark Design+Build in Ann Arbor, Michigan. Photo credits Sean Carter
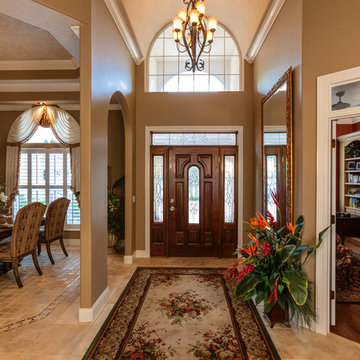
Rick Cooper Photography
他の地域にある巨大な地中海スタイルのおしゃれな玄関ドア (茶色い壁、テラコッタタイルの床、濃色木目調のドア、ベージュの床) の写真
他の地域にある巨大な地中海スタイルのおしゃれな玄関ドア (茶色い壁、テラコッタタイルの床、濃色木目調のドア、ベージュの床) の写真
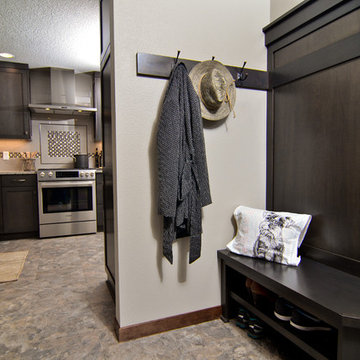
Built-in entry bench with shoe storage and coat hooks welcome you into the home.
Photo by Vern Uyetake
ポートランドにある高級な中くらいなトランジショナルスタイルのおしゃれなマッドルーム (グレーの壁、リノリウムの床、ベージュの床、濃色木目調のドア) の写真
ポートランドにある高級な中くらいなトランジショナルスタイルのおしゃれなマッドルーム (グレーの壁、リノリウムの床、ベージュの床、濃色木目調のドア) の写真
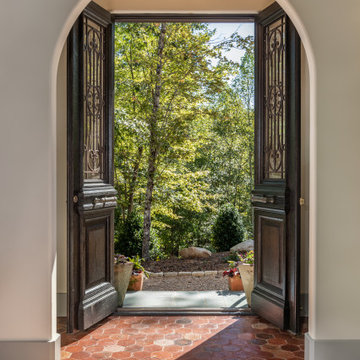
Antique doors found in Atlanta open on a beautiful reclaimed terra cotta hex tile.
他の地域にあるラグジュアリーな中くらいな地中海スタイルのおしゃれな玄関ロビー (ベージュの壁、テラコッタタイルの床、濃色木目調のドア、ピンクの床) の写真
他の地域にあるラグジュアリーな中くらいな地中海スタイルのおしゃれな玄関ロビー (ベージュの壁、テラコッタタイルの床、濃色木目調のドア、ピンクの床) の写真
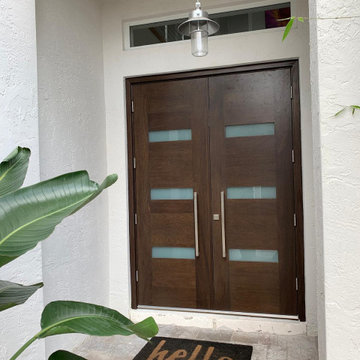
Distributors & Certified installers of the finest impact wood doors available in the market. Our exterior doors options are not restricted to wood, we are also distributors of fiberglass doors from Plastpro & Therma-tru. We have also a vast selection of brands & custom made interior wood doors that will satisfy the most demanding customers.
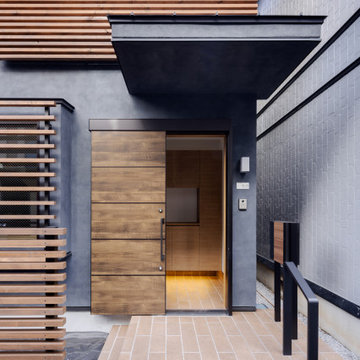
外壁は、墨を入れた左官仕上。グレーの左官基材に、墨を入れてコテ塗りしています。斑が入った感じのニュアンスがでた仕上で、左官職人さんの腕が極上でした。めちゃくちゃ上手いです。
他の地域にあるお手頃価格の小さな北欧スタイルのおしゃれな玄関ロビー (グレーの壁、テラコッタタイルの床、濃色木目調のドア、ベージュの床) の写真
他の地域にあるお手頃価格の小さな北欧スタイルのおしゃれな玄関ロビー (グレーの壁、テラコッタタイルの床、濃色木目調のドア、ベージュの床) の写真
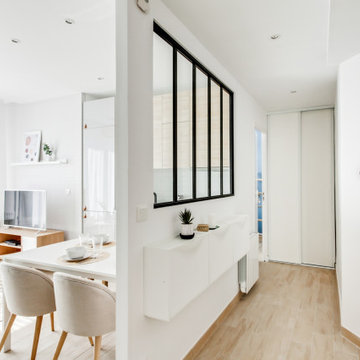
Cet appartement de 65m2, tout en longueur et desservi par un grand couloir n'avait pas été rénové depuis les années 60. Les espaces étaient mal agencés, il ne disposait que d'une seule chambre, d'une cuisine fermé, d'un double séjour et d'une salle d'eau avec WC non séparé.
L'enjeu était d'y créer un T4 et donc de rajouter 2 chambres supplémentaires ! La structure en béton dite "poteaux / poutres" nous a permis d'abattre de nombreuses cloisons.
L'ensemble des surfaces ont été rénovées, la cuisine à rejoint la pièce de vie, le WC à retrouvé son indépendance et de grandes chambres ont été crées.
J'ai apporté un soin particulier à la luminosité de cet appartement, et ce, dès l'entrée grâce à l'installation d'une verrière qui éclaircie et modernise l'ensemble des espaces communicants.

The owners of this home came to us with a plan to build a new high-performance home that physically and aesthetically fit on an infill lot in an old well-established neighborhood in Bellingham. The Craftsman exterior detailing, Scandinavian exterior color palette, and timber details help it blend into the older neighborhood. At the same time the clean modern interior allowed their artistic details and displayed artwork take center stage.
We started working with the owners and the design team in the later stages of design, sharing our expertise with high-performance building strategies, custom timber details, and construction cost planning. Our team then seamlessly rolled into the construction phase of the project, working with the owners and Michelle, the interior designer until the home was complete.
The owners can hardly believe the way it all came together to create a bright, comfortable, and friendly space that highlights their applied details and favorite pieces of art.
Photography by Radley Muller Photography
Design by Deborah Todd Building Design Services
Interior Design by Spiral Studios
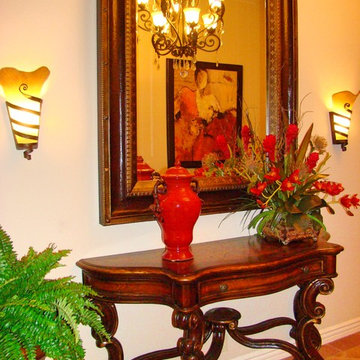
バンクーバーにある中くらいな地中海スタイルのおしゃれな玄関ホール (ベージュの壁、テラコッタタイルの床、木目調のドア、ベージュの床) の写真
玄関 (リノリウムの床、テラコッタタイルの床、ベージュの床、ピンクの床) の写真
1
