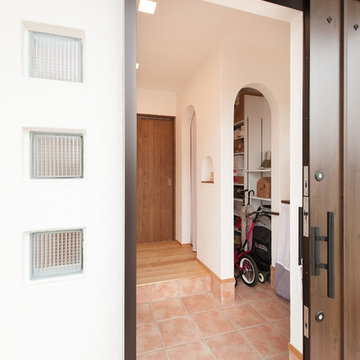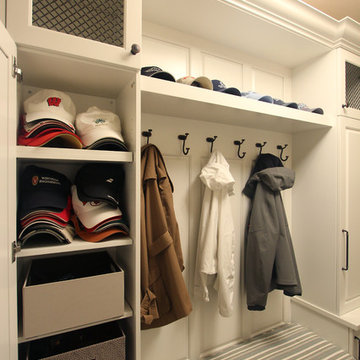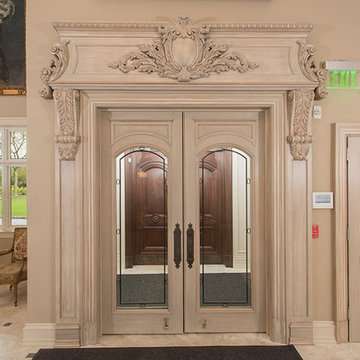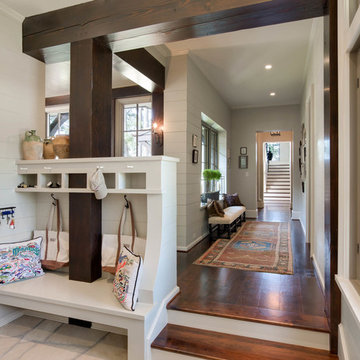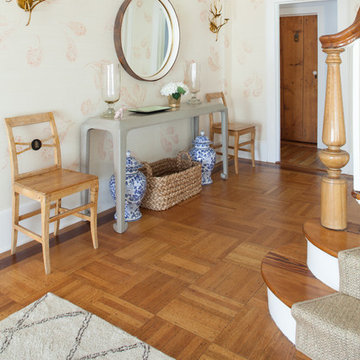玄関 (リノリウムの床、畳、テラコッタタイルの床、ベージュの床) の写真
絞り込み:
資材コスト
並び替え:今日の人気順
写真 1〜20 枚目(全 149 枚)
1/5
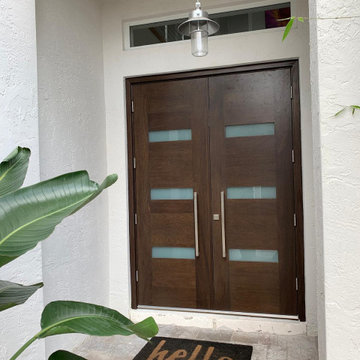
Distributors & Certified installers of the finest impact wood doors available in the market. Our exterior doors options are not restricted to wood, we are also distributors of fiberglass doors from Plastpro & Therma-tru. We have also a vast selection of brands & custom made interior wood doors that will satisfy the most demanding customers.
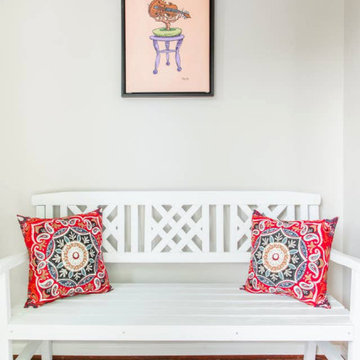
Interior Designer: MOTIV Interiors LLC
Photography: Laura Rockett Photography
Design Challenge: MOTIV Interiors created this colorful yet relaxing retreat - a space for guests to unwind and recharge after a long day of exploring Nashville! Luxury, comfort, and functionality merge in this AirBNB project we completed in just 2 short weeks. Navigating a tight budget, we supplemented the homeowner’s existing personal items and local artwork with great finds from facebook marketplace, vintage + antique shops, and the local salvage yard. The result: a collected look that’s true to Nashville and vacation ready!
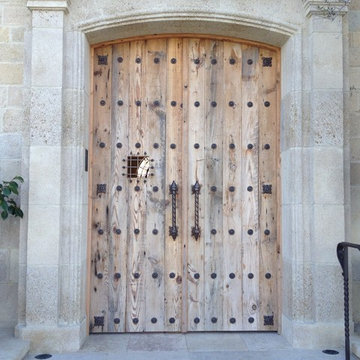
オレンジカウンティにある高級な中くらいなラスティックスタイルのおしゃれな玄関ドア (淡色木目調のドア、グレーの壁、テラコッタタイルの床、ベージュの床) の写真
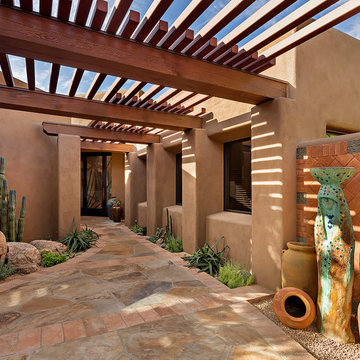
A remodeled entry with flagstone walkway and wooden trellis.
Photo Credit: Thompson Photographic
Architect: Urban Design Associates
Interior Designer: Ashley P. Design
Builder: R-Net Custom Homes

Alterations to an idyllic Cotswold Cottage in Gloucestershire. The works included complete internal refurbishment, together with an entirely new panelled Dining Room, a small oak framed bay window extension to the Kitchen and a new Boot Room / Utility extension.

This mudroom/laundry room was designed to accommodate all who reside within - cats included! This custom cabinet was designed to house the litter box. This remodel and addition was designed and built by Meadowlark Design+Build in Ann Arbor, Michigan. Photo credits Sean Carter
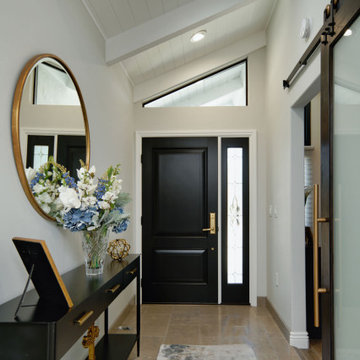
An elegant foyer with a sloped ceiling. The barn door leads to the office.
サンフランシスコにある中くらいなトランジショナルスタイルのおしゃれな玄関ロビー (白い壁、テラコッタタイルの床、黒いドア、ベージュの床、板張り天井) の写真
サンフランシスコにある中くらいなトランジショナルスタイルのおしゃれな玄関ロビー (白い壁、テラコッタタイルの床、黒いドア、ベージュの床、板張り天井) の写真
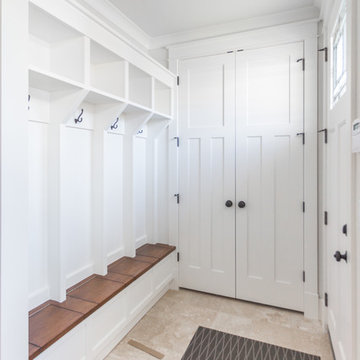
This modern custom home features an open-concept layout, large windows to let in natural light, and tons of storage space. The white walls and finishes contrast beautifully with the hardwood floors, stainless steel appliances in the kitchen, and natural stone fire place.
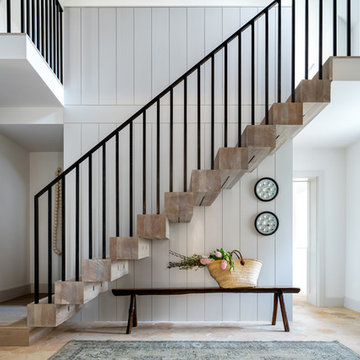
Richard Parr + Associates - Architecture and Interior Design - photos by Nia Morris
グロスタシャーにあるコンテンポラリースタイルのおしゃれな玄関 (白い壁、テラコッタタイルの床、ベージュの床) の写真
グロスタシャーにあるコンテンポラリースタイルのおしゃれな玄関 (白い壁、テラコッタタイルの床、ベージュの床) の写真
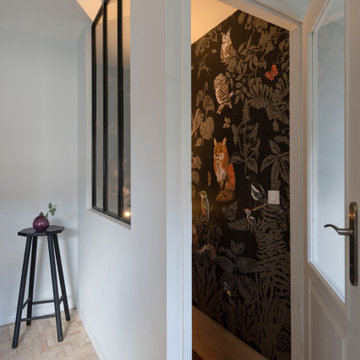
Bienvenue dans notre projet Chasse ! Une maison d’habitation principale de 200 m2 en centre village dont nous avons redessiné les contours : chaleureux, confortable, doux,… Bienvenue dans l’entrée ?.
Le « pitch » de ce beau projet : se sentir heureux dans son intérieur, grâce à une éloge de la beauté brute qui pose l’intention de lenteur et du geste artisanal comme esthetique. l Univers général qui s’attache à la simplicité de la ligne et aux accents organiques en résonance avec la nature, comporte des accents wabi sabi.
? @sabine_serrad
Peinture little green |Cuisine | | Bejmat @mediterraneestone | Vaisselle @augusteetcocotte |
| papier peint Domestic @smallable | Lampe @JGS créations
fauteuil et vase régine
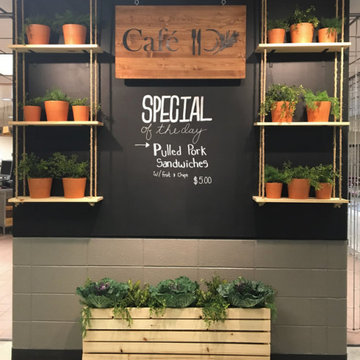
The original layout of the college café was cluttered with a dated design that had not been touched in over 30 years. Bringing life and cohesion to this space was achieved thru the use of warm woods, mixed metals and a solid color pallet. Much effort was put into redefining the layout and space planning the café to create a unique and functional area. Once this industrial café project was completed, the new layout invited community and created spaces for the students to eat, study and relax.
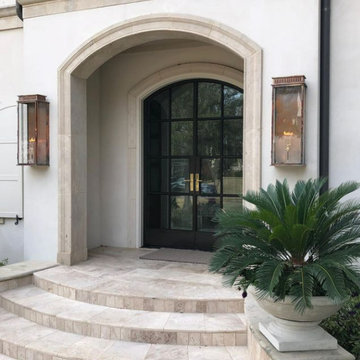
ヒューストンにあるお手頃価格の中くらいなモダンスタイルのおしゃれな玄関ドア (ベージュの壁、テラコッタタイルの床、黒いドア、ベージュの床、三角天井) の写真

The owners of this home came to us with a plan to build a new high-performance home that physically and aesthetically fit on an infill lot in an old well-established neighborhood in Bellingham. The Craftsman exterior detailing, Scandinavian exterior color palette, and timber details help it blend into the older neighborhood. At the same time the clean modern interior allowed their artistic details and displayed artwork take center stage.
We started working with the owners and the design team in the later stages of design, sharing our expertise with high-performance building strategies, custom timber details, and construction cost planning. Our team then seamlessly rolled into the construction phase of the project, working with the owners and Michelle, the interior designer until the home was complete.
The owners can hardly believe the way it all came together to create a bright, comfortable, and friendly space that highlights their applied details and favorite pieces of art.
Photography by Radley Muller Photography
Design by Deborah Todd Building Design Services
Interior Design by Spiral Studios
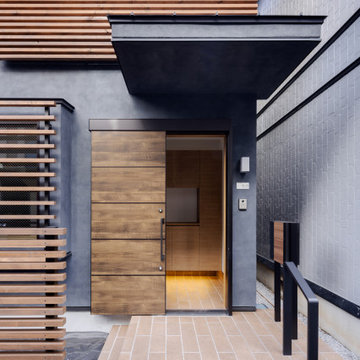
外壁は、墨を入れた左官仕上。グレーの左官基材に、墨を入れてコテ塗りしています。斑が入った感じのニュアンスがでた仕上で、左官職人さんの腕が極上でした。めちゃくちゃ上手いです。
他の地域にあるお手頃価格の小さな北欧スタイルのおしゃれな玄関ロビー (グレーの壁、テラコッタタイルの床、濃色木目調のドア、ベージュの床) の写真
他の地域にあるお手頃価格の小さな北欧スタイルのおしゃれな玄関ロビー (グレーの壁、テラコッタタイルの床、濃色木目調のドア、ベージュの床) の写真
玄関 (リノリウムの床、畳、テラコッタタイルの床、ベージュの床) の写真
1

