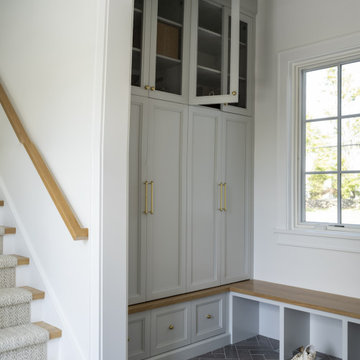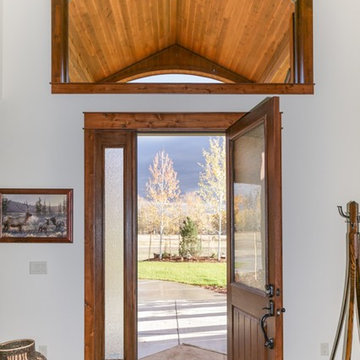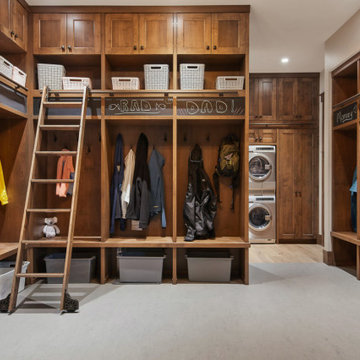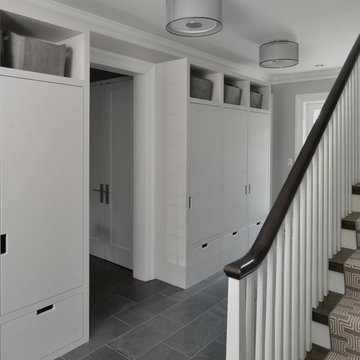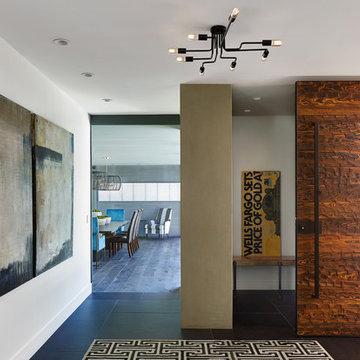玄関 (リノリウムの床、スレートの床、赤い壁、白い壁) の写真
絞り込み:
資材コスト
並び替え:今日の人気順
写真 21〜40 枚目(全 975 枚)
1/5
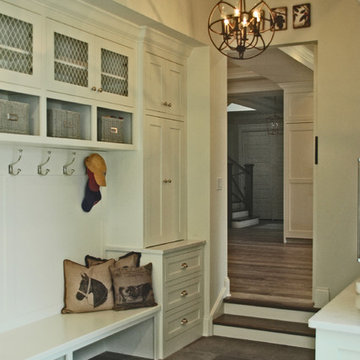
The sunken mud room with it's beautiful stone floor has a white barn door to close it off from the rest of the kitchen. The open locker bench has plenty of coat hooks for the grand kids. There is also a laundry sink and plenty of storage. This mud room has it all!
Meyer Design

Here is the interior of Mud room addition. Those are 18 inch wide lockers. The leaded glass window was relocated from the former Mud Room.
Chris Marshall
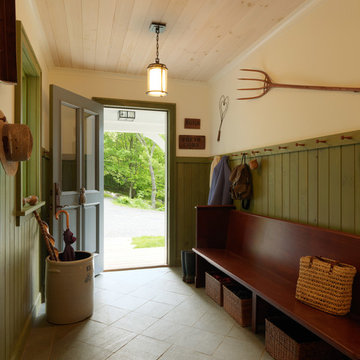
Photography by Susan Teare
バーリントンにある中くらいなカントリー風のおしゃれなマッドルーム (白い壁、スレートの床、グレーのドア) の写真
バーリントンにある中くらいなカントリー風のおしゃれなマッドルーム (白い壁、スレートの床、グレーのドア) の写真
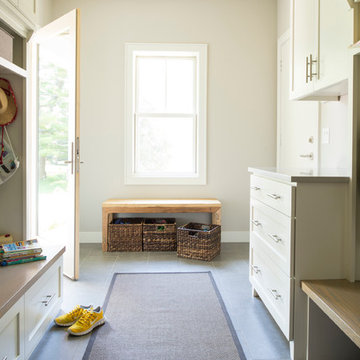
A beautifully boarded stair hall welcomes you into this inspirational modern Cape Cod home. The spacious floor plan includes an expansive kitchen, dining, and living area, complete with a charming butler's pantry and home office.
Photo Credit: Scott Amundson
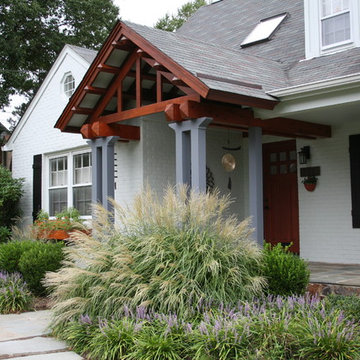
Designed and built by Land Art Design, Inc.
The geometric pattern of this hip roof portico updates this classic brick home in suburban Washington. We extended the front porch and added a flagstone walkway to the new Apian stone driveway. Ornamental Miscanthus and fountain grasses add motion and color to this front entrance and Korean boxwood provide year-round greenery.
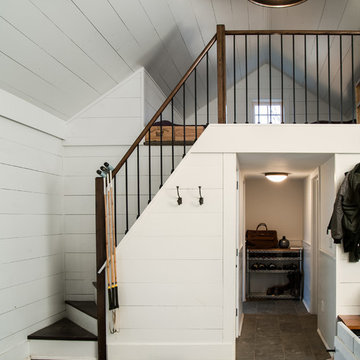
The new mudroom/side entry features a two story space thanks to the removal of the wall and ceiling above. Pendant by Hudson Valley Lighting, hooks by Restoration Hardware. photo by Michael Gabor
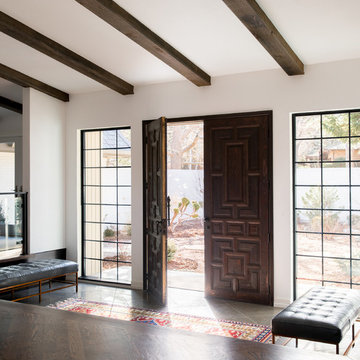
A Midcentury Double Door Entry, Photo by David Lauer
デンバーにある広いミッドセンチュリースタイルのおしゃれな玄関ロビー (白い壁、スレートの床、濃色木目調のドア、グレーの床) の写真
デンバーにある広いミッドセンチュリースタイルのおしゃれな玄関ロビー (白い壁、スレートの床、濃色木目調のドア、グレーの床) の写真
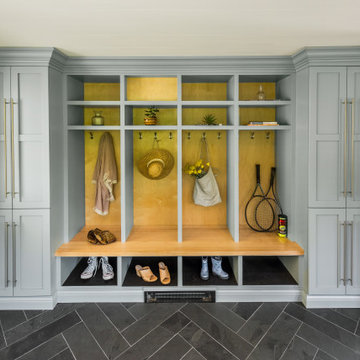
Four cubbies with additional storage for shoes and gear to keep this family with small children organized. Photography by Aaron Usher III. Styling by Liz Pinto.
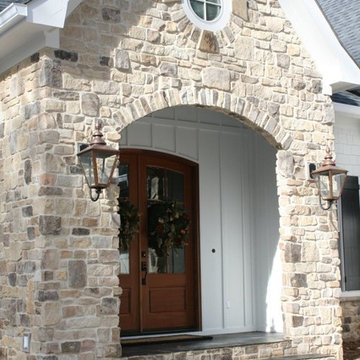
Daco Real Stone Veneers is the perfect solution for updating your exterior by adding the timeless beauty of natural stone that is as easy to use as tile

Lisa Carroll
アトランタにあるラグジュアリーな広いカントリー風のおしゃれな玄関ホール (白い壁、スレートの床、濃色木目調のドア、青い床) の写真
アトランタにあるラグジュアリーな広いカントリー風のおしゃれな玄関ホール (白い壁、スレートの床、濃色木目調のドア、青い床) の写真
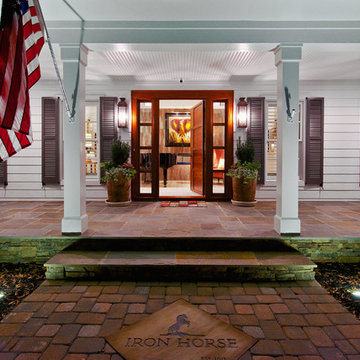
This custom home was adapted from a Southern-living home. The clients named the home after the California winery where they were married : "Iron Horse." Step inside to see the unique, custom-designed features of this home.
Photo by J. Sinclair
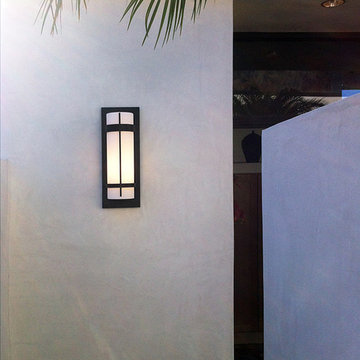
A simple vertical sconce lights the exterior entry stair to this Laguna Beach hillside home. Smooth white stucco adds to the clean and bright aesthetic incorporated throughout the interior and entry space.
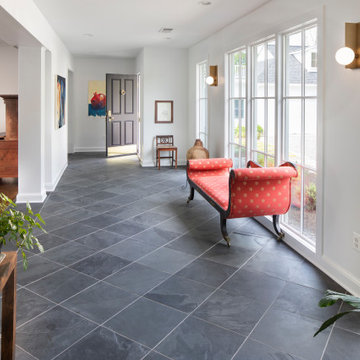
Great Falls Remodel
ワシントンD.C.にあるコンテンポラリースタイルのおしゃれな玄関ロビー (白い壁、スレートの床、グレーの床) の写真
ワシントンD.C.にあるコンテンポラリースタイルのおしゃれな玄関ロビー (白い壁、スレートの床、グレーの床) の写真
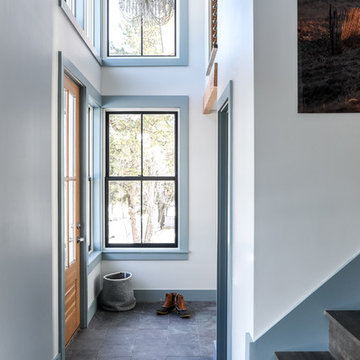
A beach house inspired by its surroundings and elements. Doug fir accents salvaged from the original structure and a fireplace created from stones pulled from the beach. Laid-back living in vibrant surroundings. A collaboration with Kevin Browne Architecture and Sylvain and Sevigny. Photos by Erin Little.
玄関 (リノリウムの床、スレートの床、赤い壁、白い壁) の写真
2

