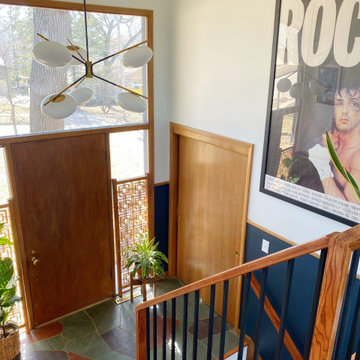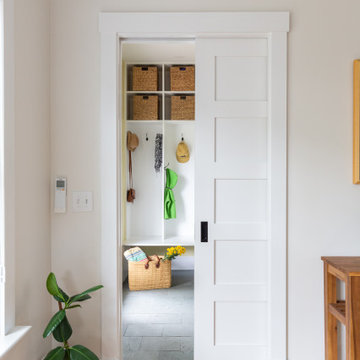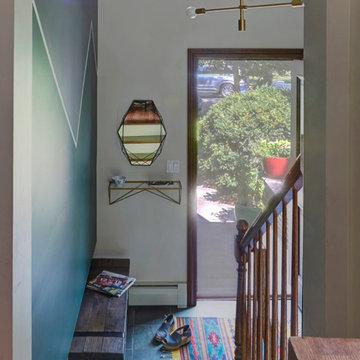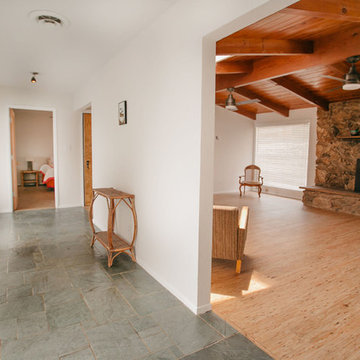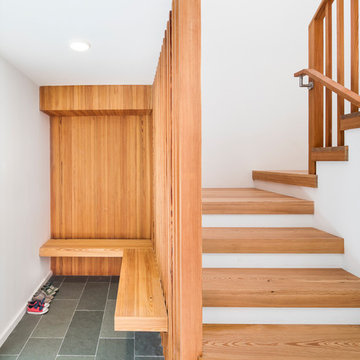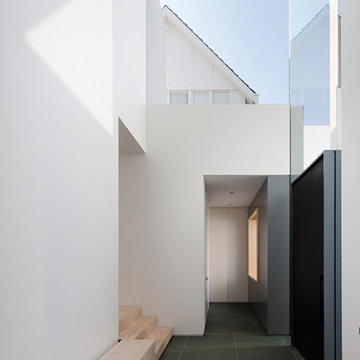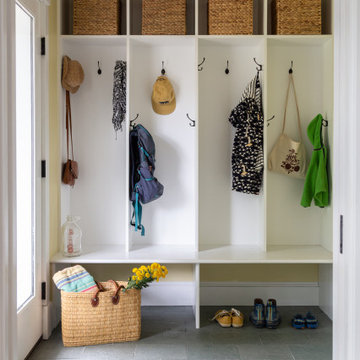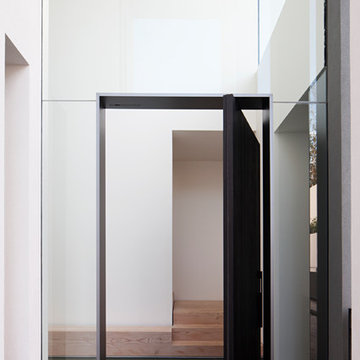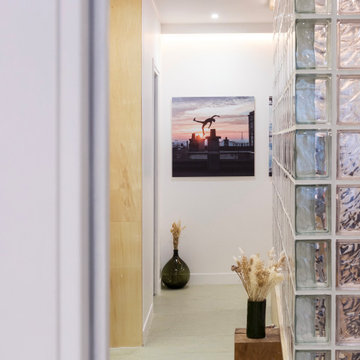玄関 (リノリウムの床、スレートの床、緑の床) の写真
絞り込み:
資材コスト
並び替え:今日の人気順
写真 1〜20 枚目(全 25 枚)
1/4

We blended the client's cool and contemporary style with the home's classic midcentury architecture in this post and beam renovation. It was important to define each space within this open concept plan with strong symmetrical furniture and lighting. A special feature in the living room is the solid white oak built-in shelves designed to house our client's art while maximizing the height of the space.
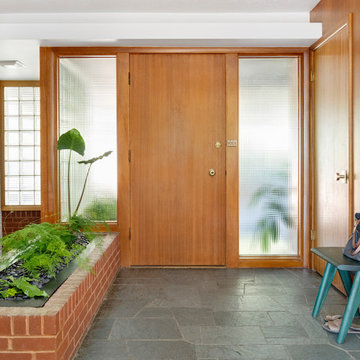
Interior Entryway with restored original mahogany wall paneling and front door. Original green slate flagstone floor tile with brick planter box that carries the lines from the exterior planter. Staircase to left with newly wallpapered wall.
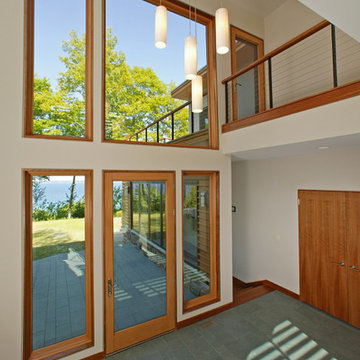
Glen Rauth Photography
フィラデルフィアにある中くらいなモダンスタイルのおしゃれな玄関ドア (白い壁、スレートの床、ガラスドア、緑の床) の写真
フィラデルフィアにある中くらいなモダンスタイルのおしゃれな玄関ドア (白い壁、スレートの床、ガラスドア、緑の床) の写真
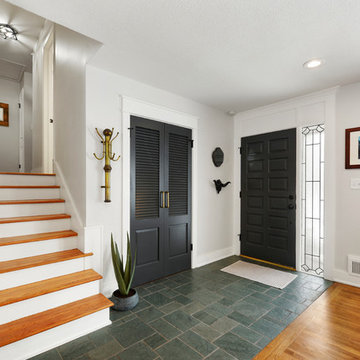
Homeowner kept originals entry tile work.
Photo credit: Samantha Ward
カンザスシティにある低価格の小さなトラディショナルスタイルのおしゃれな玄関ドア (白い壁、スレートの床、黒いドア、緑の床) の写真
カンザスシティにある低価格の小さなトラディショナルスタイルのおしゃれな玄関ドア (白い壁、スレートの床、黒いドア、緑の床) の写真

#thevrindavanproject
ranjeet.mukherjee@gmail.com thevrindavanproject@gmail.com
https://www.facebook.com/The.Vrindavan.Project
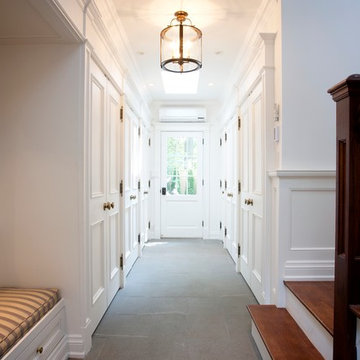
Mudroom and closet storage, stair to family room, door to rear garden, built-in bench with storage below, Heintzman Sanborn
トロントにある高級なトラディショナルスタイルのおしゃれなマッドルーム (白い壁、スレートの床、白いドア、緑の床) の写真
トロントにある高級なトラディショナルスタイルのおしゃれなマッドルーム (白い壁、スレートの床、白いドア、緑の床) の写真
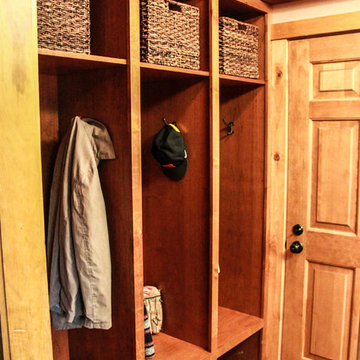
From garage to mudroom...leave your "stuff" here kids! A place for everything and everything in it's place...
ミルウォーキーにあるお手頃価格の小さなラスティックスタイルのおしゃれなマッドルーム (ベージュの壁、スレートの床、木目調のドア、緑の床) の写真
ミルウォーキーにあるお手頃価格の小さなラスティックスタイルのおしゃれなマッドルーム (ベージュの壁、スレートの床、木目調のドア、緑の床) の写真
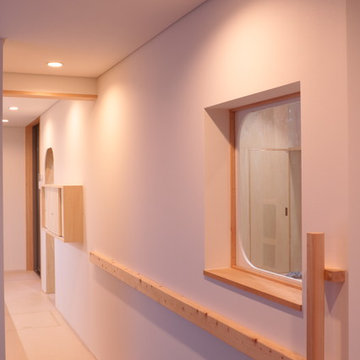
農地転用後の平屋の住まい Photo by fuminori maemi/FMA
他の地域にある低価格の小さなモダンスタイルのおしゃれな玄関ホール (白い壁、スレートの床、淡色木目調のドア、緑の床) の写真
他の地域にある低価格の小さなモダンスタイルのおしゃれな玄関ホール (白い壁、スレートの床、淡色木目調のドア、緑の床) の写真
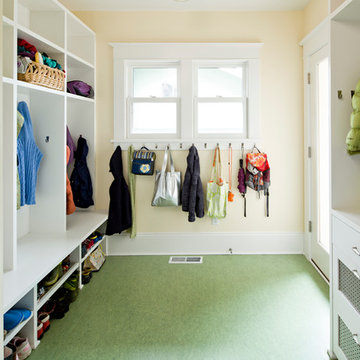
2-story, back addition with new kitchen, family room, mudroom, covered porch, master bedroom & bath
ポートランドにある中くらいなトラディショナルスタイルのおしゃれなシューズクローク (黄色い壁、リノリウムの床、緑の床) の写真
ポートランドにある中くらいなトラディショナルスタイルのおしゃれなシューズクローク (黄色い壁、リノリウムの床、緑の床) の写真
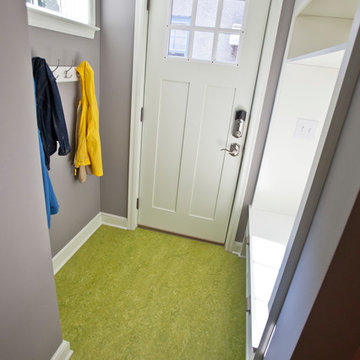
This very typical, 1947 built, story-and-a-half home in South Minneapolis had a small ‘U’ shaped kitchen adjacent to a similarly small dining room. These homeowners needed more space to prepare meals and store all the items needed in a modern kitchen. With a standard side entry access there was no more than a landing at the top of the basement stairs – no place to hang coats or even take off shoes!
Many years earlier, a small screened-in porch had been added off the dining room, but it was getting minimal use in our Minnesota climate.
With a new, spacious, family room addition in the place of the old screen porch and a 5’ expansion off the kitchen and side entry, along with removing the wall between the kitchen and the dining room, this home underwent a total transformation. What was once small cramped spaces is now a wide open great room containing kitchen, dining and family gathering spaces. As a bonus, a bright and functional mudroom was included to meet all their active family’s storage needs.
Natural light now flows throughout the space and Carrara marble accents in both the kitchen and around the fireplace tie the rooms together quite nicely! An ample amount of kitchen storage space was gained with Bayer Interior Woods cabinetry and stainless steel appliances are one of many modern conveniences this family can now enjoy daily. The flooring selection (Red Oak hardwood floors) will not only last for decades to come but also adds a warm feel to the whole home.
See full details (including before photos) on our website at http://www.castlebri.com/wholehouse/project-2408-1/
Designed by: Mark Benzell
玄関 (リノリウムの床、スレートの床、緑の床) の写真
1
