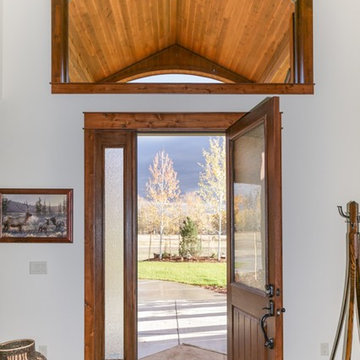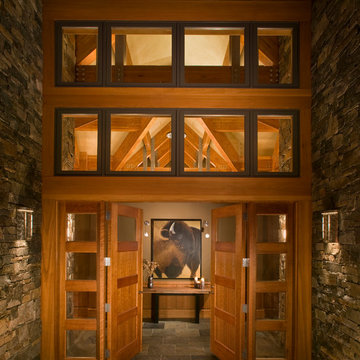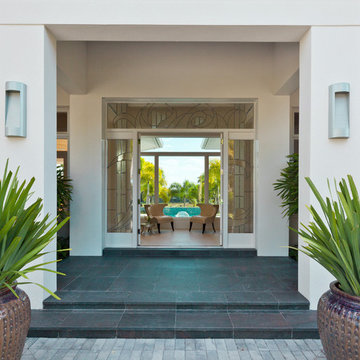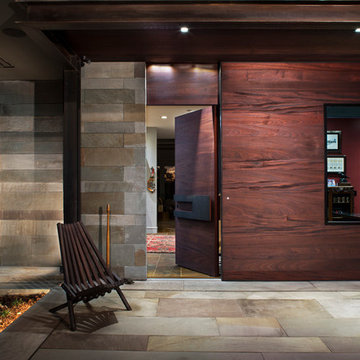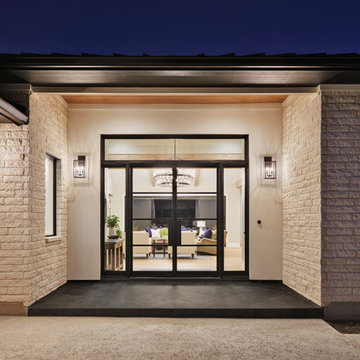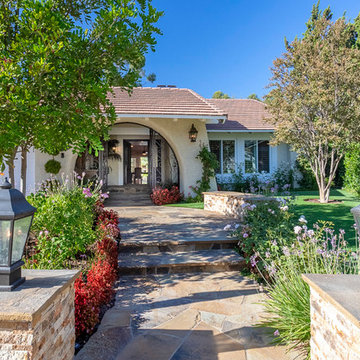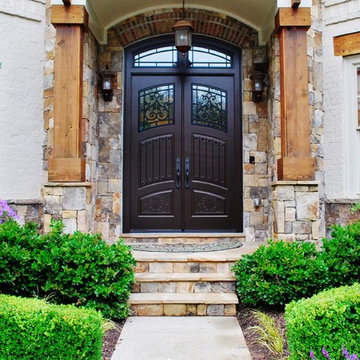広い玄関ドア (リノリウムの床、スレートの床、畳) の写真
絞り込み:
資材コスト
並び替え:今日の人気順
写真 1〜20 枚目(全 282 枚)

Contemporary wood doors, some feature custom ironwork, custom art glass, walnut panels and Rocky Mountain Hardware
シャーロットにある広いモダンスタイルのおしゃれな玄関ドア (茶色い壁、スレートの床、茶色いドア) の写真
シャーロットにある広いモダンスタイルのおしゃれな玄関ドア (茶色い壁、スレートの床、茶色いドア) の写真
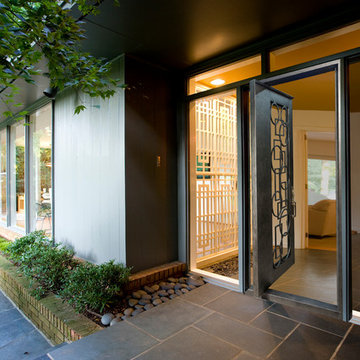
This unique custom iron door features a Charcoal finish, 60/40 pivot split, and detailed wrought iron lines.
シャーロットにある高級な広いコンテンポラリースタイルのおしゃれな玄関ドア (スレートの床、黒いドア) の写真
シャーロットにある高級な広いコンテンポラリースタイルのおしゃれな玄関ドア (スレートの床、黒いドア) の写真
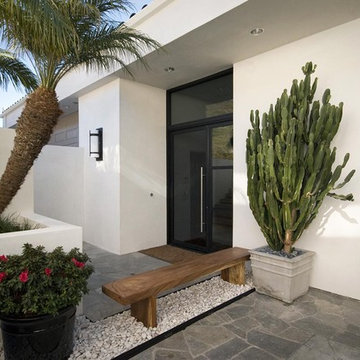
Laguna Beach, California Custom Home: New smooth stucco on all exterior walls, including low walls at the downhill entry area, highlight the contemporary, planar elements of this unique entry design. Custom metal window and door systems enhance the minimalist aesthetic, while a natural wood bench in a bed of tumbled white stones softens the entry area and invites visitors to rest and gather.
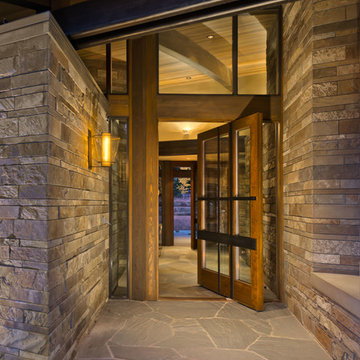
The entry sits between two stone wedges that run from the front porch, through the entry, and out to the back porch. Photo by Vance Fox
サクラメントにある広いラスティックスタイルのおしゃれな玄関ドア (スレートの床、ベージュの壁、濃色木目調のドア) の写真
サクラメントにある広いラスティックスタイルのおしゃれな玄関ドア (スレートの床、ベージュの壁、濃色木目調のドア) の写真
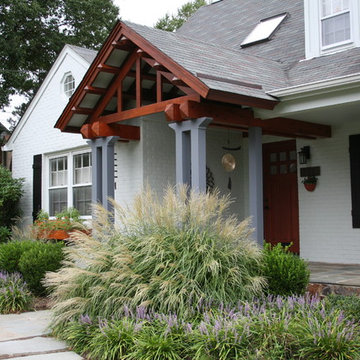
Designed and built by Land Art Design, Inc.
The geometric pattern of this hip roof portico updates this classic brick home in suburban Washington. We extended the front porch and added a flagstone walkway to the new Apian stone driveway. Ornamental Miscanthus and fountain grasses add motion and color to this front entrance and Korean boxwood provide year-round greenery.

#thevrindavanproject
ranjeet.mukherjee@gmail.com thevrindavanproject@gmail.com
https://www.facebook.com/The.Vrindavan.Project
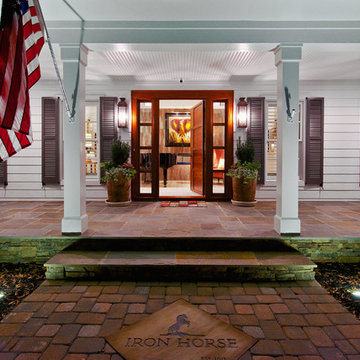
This custom home was adapted from a Southern-living home. The clients named the home after the California winery where they were married : "Iron Horse." Step inside to see the unique, custom-designed features of this home.
Photo by J. Sinclair

The definitive idea behind this project was to create a modest country house that was traditional in outward appearance yet minimalist from within. The harmonious scale, thick wall massing and the attention to architectural detail are reminiscent of the enduring quality and beauty of European homes built long ago.
It features a custom-built Spanish Colonial- inspired house that is characterized by an L-plan, low-pitched mission clay tile roofs, exposed wood rafter tails, broad expanses of thick white-washed stucco walls with recessed-in French patio doors and casement windows; and surrounded by native California oaks, boxwood hedges, French lavender, Mexican bush sage, and rosemary that are often found in Mediterranean landscapes.
An emphasis was placed on visually experiencing the weight of the exposed ceiling timbers and the thick wall massing between the light, airy spaces. A simple and elegant material palette, which consists of white plastered walls, timber beams, wide plank white oak floors, and pale travertine used for wash basins and bath tile flooring, was chosen to articulate the fine balance between clean, simple lines and Old World touches.
The walnut door was distressed and had gone through a multi-step staining and finishing process.
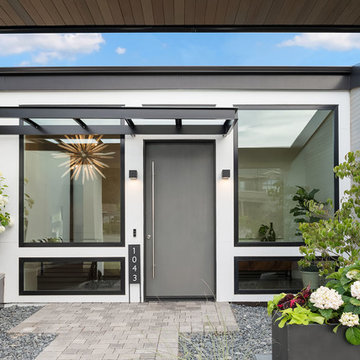
Striking front entrance with large windows and a gray front door.
シアトルにある広いコンテンポラリースタイルのおしゃれな玄関ドア (白い壁、スレートの床、グレーのドア、グレーの床) の写真
シアトルにある広いコンテンポラリースタイルのおしゃれな玄関ドア (白い壁、スレートの床、グレーのドア、グレーの床) の写真
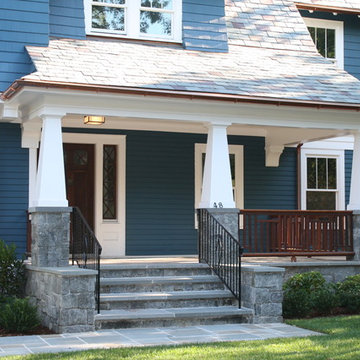
Details also include new copper gutters and leaders, new windows, stone foundation and steps, new slate roof, cedar shakes and siding...the removal of the circular asphalt drive and the addition of all new landscaping.
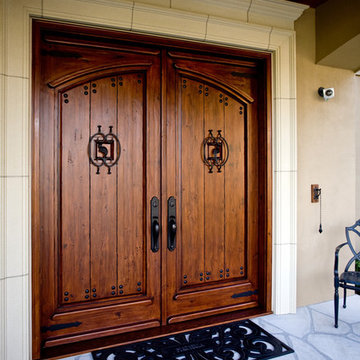
Safe and secure. When someone is at the door, the camera image appears automatically on every Control4 touch screen in the home. The homeowners can also turn on any television in the home to tilt and zoom any camera on the property. When a guest rings the doorbell, the homeowners hear it easily throughout the house speaker system.
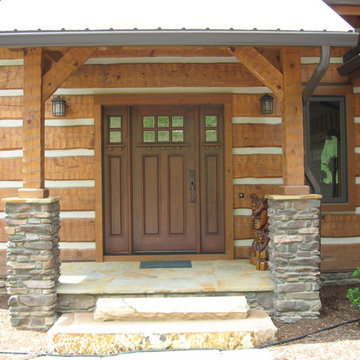
Hand crafted front door and covered porch.
シャーロットにある広いラスティックスタイルのおしゃれな玄関ドア (スレートの床、木目調のドア) の写真
シャーロットにある広いラスティックスタイルのおしゃれな玄関ドア (スレートの床、木目調のドア) の写真

Court / Corten House is clad in Corten Steel - an alloy that develops a protective layer of rust that simultaneously protects the house over years of weathering, but also gives a textured facade that changes and grows with time. This material expression is softened with layered native grasses and trees that surround the site, and lead to a central courtyard that allows a sheltered entrance into the home.
広い玄関ドア (リノリウムの床、スレートの床、畳) の写真
1
