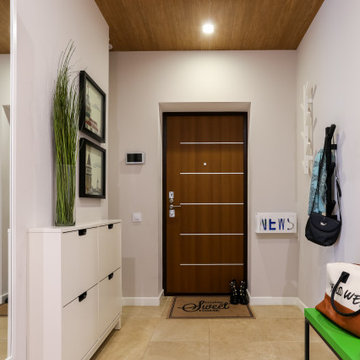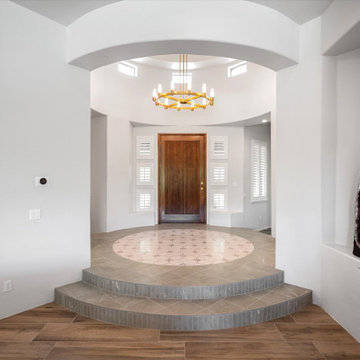玄関 (リノリウムの床、磁器タイルの床、淡色木目調のドア、木目調のドア、白いドア) の写真
絞り込み:
資材コスト
並び替え:今日の人気順
写真 1〜20 枚目(全 3,628 枚)
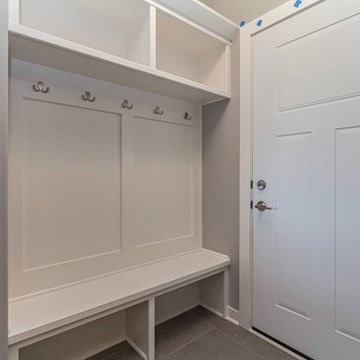
White lockers keep this tidy mudroom feeling bright and open.
他の地域にある高級な小さなトランジショナルスタイルのおしゃれなマッドルーム (グレーの壁、磁器タイルの床、白いドア) の写真
他の地域にある高級な小さなトランジショナルスタイルのおしゃれなマッドルーム (グレーの壁、磁器タイルの床、白いドア) の写真

Mudroom Coat Hooks
ソルトレイクシティにあるお手頃価格の中くらいなトランジショナルスタイルのおしゃれなマッドルーム (白い壁、磁器タイルの床、白いドア、グレーの床) の写真
ソルトレイクシティにあるお手頃価格の中くらいなトランジショナルスタイルのおしゃれなマッドルーム (白い壁、磁器タイルの床、白いドア、グレーの床) の写真

Photo: Lisa Petrole
サンフランシスコにあるラグジュアリーな巨大なコンテンポラリースタイルのおしゃれな玄関ドア (磁器タイルの床、木目調のドア、グレーの床、白い壁) の写真
サンフランシスコにあるラグジュアリーな巨大なコンテンポラリースタイルのおしゃれな玄関ドア (磁器タイルの床、木目調のドア、グレーの床、白い壁) の写真

This warm and inviting mudroom with entry from the garage is the inspiration you need for your next custom home build. The walk-in closet to the left holds enough space for shoes, coats and other storage items for the entire year-round, while the white oak custom storage benches and compartments in the entry make for an organized and clutter free space for your daily out-the-door items. The built-in-mirror and table-top area is perfect for one last look as you head out the door, or the perfect place to set your keys as you look to spend the rest of your night in.
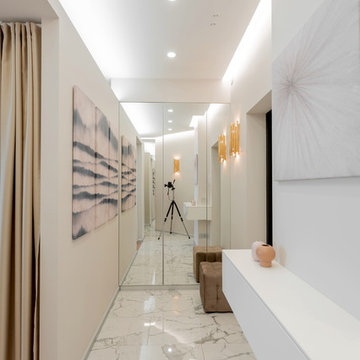
Millimetrika дизайн бюро
Архитектор Иван Чирков
Дизайнер Елена Чиркова
фотограф Вячеслав Ефимов
Однокомнатная квартира в центре Екатеринбурга площадью 50 квадратных метров от бюро MILLIMETRIKA.
Планировка выстроена таким образом, что в однокомнатной квартире уместились комфортная зона кухни, гостиная и спальня с гардеробом.
Пространство квартиры сформировано 2-мя сопрягающимися через стекло кубами. В первом кубе размещена спальня и гардероб. Второй куб в шпоне американского ореха. Одна из его стен образует объем с кухонным оборудованием, другая, обращённая к дивану, служит экраном для телевизора. За стеклом, соединяющим эти кубы, располагается санузел, который инсолируется естественным светом.
За счет опуска куба спальни, стеклянной перегородки санузла и атмосферного освещения удалось добиться эффекта единого «неба» над всей квартирой. Отделка пола керамогранитом под каррарский мрамор в холле перетекает в санузел, а затем на кухню. Эти решения создают целостный неделимый облик всех функциональных зон интерьера.
Пространство несет в себе образ состояния уральской осенней природы. Скалы, осенний лес, стаи улетающих птиц. Все это запечатлено в деталях и отделочных материалах интерьера квартиры.
Строительные работы заняли примерно полгода. Была произведена реконструкция квартиры с полной перепланировкой. Интерьер выдержан в авторской стилистике бюро Миллиметрика. Это отразилось на выборе материалов — все они подобраны в соответствии с образом решением. Сложные оттенки пожухшей листвы, припыленных скал, каррарский мрамор, древесина ореха. Птицы в полете, широко раскинувшие крылья над обеденной и тв зоной вот-вот улетят на юг, это серия светильников Night birds, "ночные птицы" дизайнера Бориса Климека. Композиция на стене напротив острова кухни из светящихся колец выполнена индивидуально по авторскому эскизу.
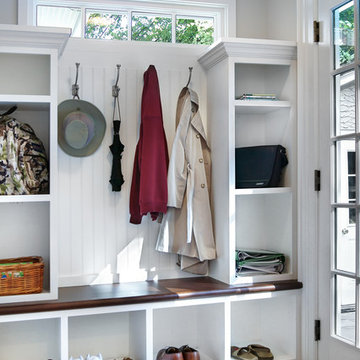
This first floor addition & remodel created a new back entry with spacious mudroom adjacent to the new kitchen. JMOC Builders, Peter Rymwid photography
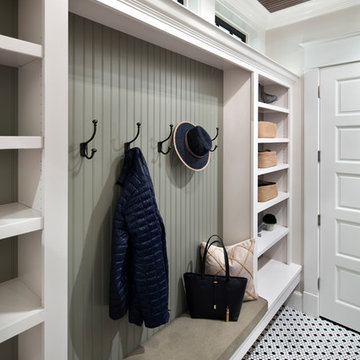
Bernard Andre
サンフランシスコにある中くらいなトラディショナルスタイルのおしゃれなマッドルーム (ベージュの壁、磁器タイルの床、白いドア) の写真
サンフランシスコにある中くらいなトラディショナルスタイルのおしゃれなマッドルーム (ベージュの壁、磁器タイルの床、白いドア) の写真
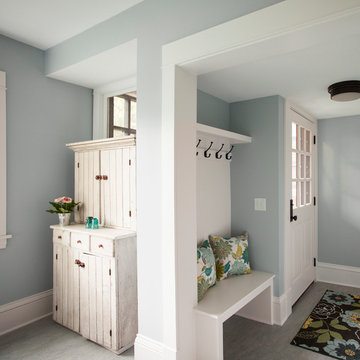
A clerestory window uncovered and restored during construction, and serves as a perfect recess for a family jelly cupboard. Non-original cabinets renovated to allow for bench and coat hooks next to the back entry door.
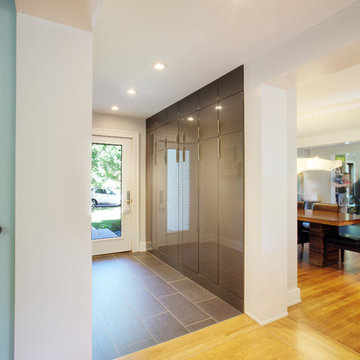
New side and garage entry enters into new Mudroom with ample coat/backpack/shoe storage - Interior Architecture: HAUS | Architecture - Construction Management: WERK | Build - Photo: HAUS | Architecture

Black onyx rod railing brings the future to this home in Westhampton, New York.
.
The owners of this home in Westhampton, New York chose to install a switchback floating staircase to transition from one floor to another. They used our jet black onyx rod railing paired it with a black powder coated stringer. Wooden handrail and thick stair treads keeps the look warm and inviting. The beautiful thin lines of rods run up the stairs and along the balcony, creating security and modernity all at once.
.
Outside, the owners used the same black rods paired with surface mount posts and aluminum handrail to secure their balcony. It’s a cohesive, contemporary look that will last for years to come.
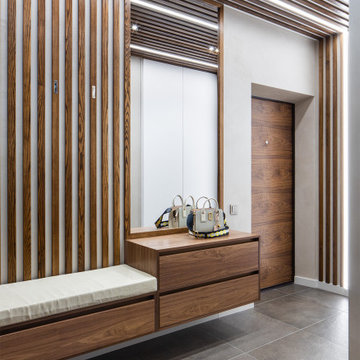
Вместительная прихожая с гардеробной и шкафом для обуви.
モスクワにあるお手頃価格の中くらいなコンテンポラリースタイルのおしゃれなマッドルーム (磁器タイルの床、木目調のドア、白い壁、グレーの床) の写真
モスクワにあるお手頃価格の中くらいなコンテンポラリースタイルのおしゃれなマッドルーム (磁器タイルの床、木目調のドア、白い壁、グレーの床) の写真

This family home in a Denver neighborhood started out as a dark, ranch home from the 1950’s. We changed the roof line, added windows, large doors, walnut beams, a built-in garden nook, a custom kitchen and a new entrance (among other things). The home didn’t grow dramatically square footage-wise. It grew in ways that really count: Light, air, connection to the outside and a connection to family living.
For more information and Before photos check out my blog post: Before and After: A Ranch Home with Abundant Natural Light and Part One on this here.
Photographs by Sara Yoder. Interior Styling by Kristy Oatman.
FEATURED IN:
Kitchen and Bath Design News
One Kind Design

This home #remodeling project in #YardleyPA included a full kitchen remodel and pantry design, as well as this adjacent entry way, #mudroom, and #laundryroom design. Dura Supreme Cabinetry framed cabinetry in poppy seed color on maple, accented by Richelieu iron handles, creates the ideal mudroom for a busy family. It includes a boot bench, coat rack, and hall tree with hooks, and features a toe kick heater. A recessed key storage cabinet with exposed hinges offers a designated space to keep your keys near the entry way. A brick porcelain tile floor is practical and stylishly accents the cabinetry. The adjacent laundry room includes a utility sink and a handy Lemans pull out corner cabinet storage accessory.
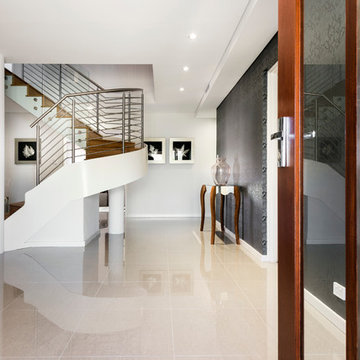
The entry to the home was moved from its original position making the space larger and more inviting. New floor tiling, new front door and revamped staircase.
D Max Photography

A small entryway at the rear of the house was transformed by the kitchen addition, into a more spacious, accommodating space for the entire family, including children, pets and guests.
玄関 (リノリウムの床、磁器タイルの床、淡色木目調のドア、木目調のドア、白いドア) の写真
1

