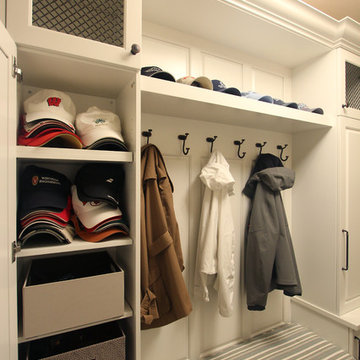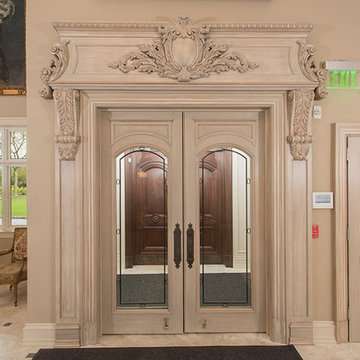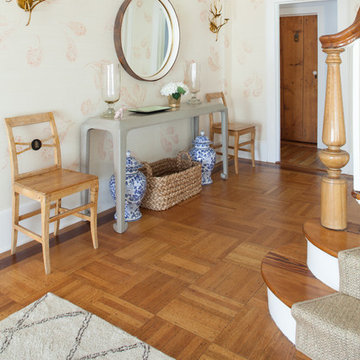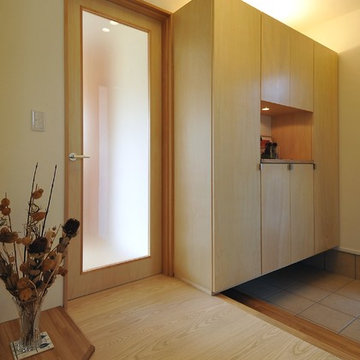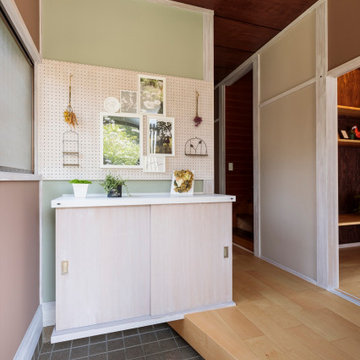玄関 (リノリウムの床、合板フローリング、ベージュの床) の写真
絞り込み:
資材コスト
並び替え:今日の人気順
写真 1〜20 枚目(全 120 枚)
1/4
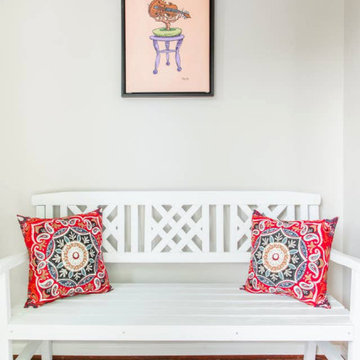
Interior Designer: MOTIV Interiors LLC
Photography: Laura Rockett Photography
Design Challenge: MOTIV Interiors created this colorful yet relaxing retreat - a space for guests to unwind and recharge after a long day of exploring Nashville! Luxury, comfort, and functionality merge in this AirBNB project we completed in just 2 short weeks. Navigating a tight budget, we supplemented the homeowner’s existing personal items and local artwork with great finds from facebook marketplace, vintage + antique shops, and the local salvage yard. The result: a collected look that’s true to Nashville and vacation ready!

This mudroom/laundry room was designed to accommodate all who reside within - cats included! This custom cabinet was designed to house the litter box. This remodel and addition was designed and built by Meadowlark Design+Build in Ann Arbor, Michigan. Photo credits Sean Carter
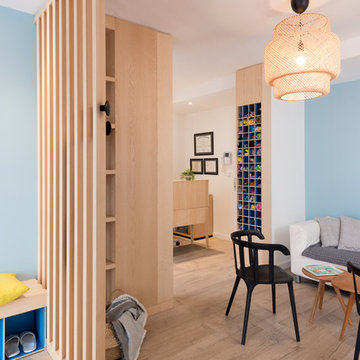
Crédit photos : Sabine Serrad
リヨンにある中くらいな北欧スタイルのおしゃれな玄関ロビー (青い壁、合板フローリング、ガラスドア、ベージュの床) の写真
リヨンにある中くらいな北欧スタイルのおしゃれな玄関ロビー (青い壁、合板フローリング、ガラスドア、ベージュの床) の写真
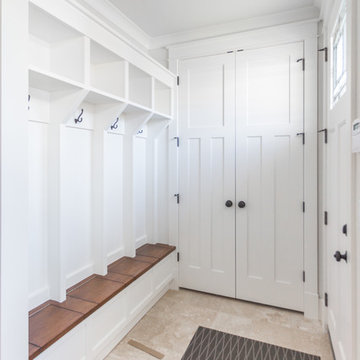
This modern custom home features an open-concept layout, large windows to let in natural light, and tons of storage space. The white walls and finishes contrast beautifully with the hardwood floors, stainless steel appliances in the kitchen, and natural stone fire place.

Little River Cabin Airbnb
ニューヨークにあるお手頃価格の中くらいなミッドセンチュリースタイルのおしゃれな玄関ドア (ベージュの壁、合板フローリング、木目調のドア、ベージュの床、表し梁、板張り壁) の写真
ニューヨークにあるお手頃価格の中くらいなミッドセンチュリースタイルのおしゃれな玄関ドア (ベージュの壁、合板フローリング、木目調のドア、ベージュの床、表し梁、板張り壁) の写真
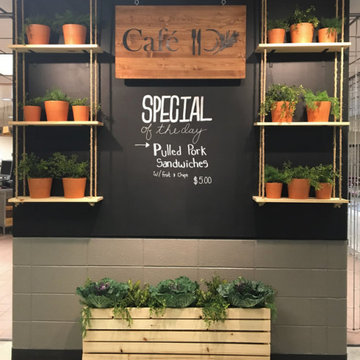
The original layout of the college café was cluttered with a dated design that had not been touched in over 30 years. Bringing life and cohesion to this space was achieved thru the use of warm woods, mixed metals and a solid color pallet. Much effort was put into redefining the layout and space planning the café to create a unique and functional area. Once this industrial café project was completed, the new layout invited community and created spaces for the students to eat, study and relax.

The owners of this home came to us with a plan to build a new high-performance home that physically and aesthetically fit on an infill lot in an old well-established neighborhood in Bellingham. The Craftsman exterior detailing, Scandinavian exterior color palette, and timber details help it blend into the older neighborhood. At the same time the clean modern interior allowed their artistic details and displayed artwork take center stage.
We started working with the owners and the design team in the later stages of design, sharing our expertise with high-performance building strategies, custom timber details, and construction cost planning. Our team then seamlessly rolled into the construction phase of the project, working with the owners and Michelle, the interior designer until the home was complete.
The owners can hardly believe the way it all came together to create a bright, comfortable, and friendly space that highlights their applied details and favorite pieces of art.
Photography by Radley Muller Photography
Design by Deborah Todd Building Design Services
Interior Design by Spiral Studios
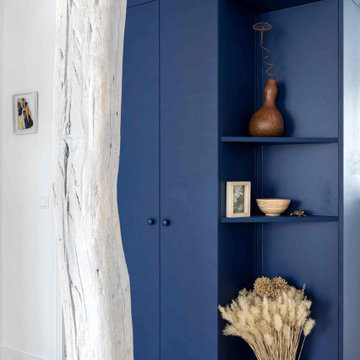
Rénovation complète: sols, murs et plafonds, des espaces de vie d'un vieil appartement (1870) : entrée, salon, salle à manger, cuisine, soit environ 35 m2

This quaint nook was turned into the perfect place to incorporate some much needed storage. Featuring a soft white shaker door blending into the matching white walls keeps it nice and bright.
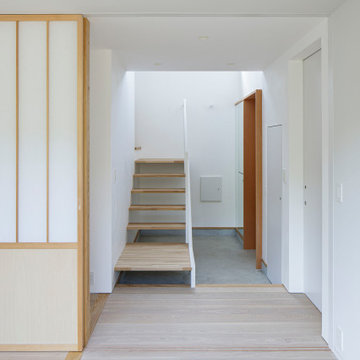
子供部屋から吹抜のある玄関とホールを見たところ。
Photo:中村 晃
東京都下にある高級な中くらいなモダンスタイルのおしゃれな玄関ホール (白い壁、合板フローリング、ベージュの床) の写真
東京都下にある高級な中くらいなモダンスタイルのおしゃれな玄関ホール (白い壁、合板フローリング、ベージュの床) の写真
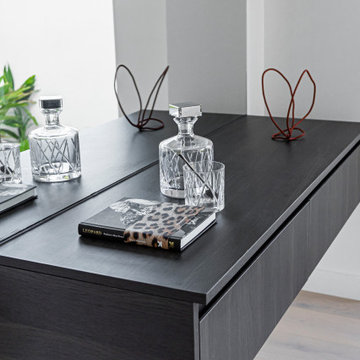
Nothing says entry like a floating console, shelf and mirror. Especially when they are tailored to suite the space entirely.
シドニーにある高級な中くらいなモダンスタイルのおしゃれな玄関ドア (白い壁、合板フローリング、黒いドア、ベージュの床、全タイプの天井の仕上げ、全タイプの壁の仕上げ) の写真
シドニーにある高級な中くらいなモダンスタイルのおしゃれな玄関ドア (白い壁、合板フローリング、黒いドア、ベージュの床、全タイプの天井の仕上げ、全タイプの壁の仕上げ) の写真

玄関入って正面に地窓を設け、隣地からの視線を遮りつつ玄関内に陽が射し込む設計になっています。
名古屋にある中くらいなモダンスタイルのおしゃれな玄関ホール (白い壁、合板フローリング、木目調のドア、ベージュの床) の写真
名古屋にある中くらいなモダンスタイルのおしゃれな玄関ホール (白い壁、合板フローリング、木目調のドア、ベージュの床) の写真
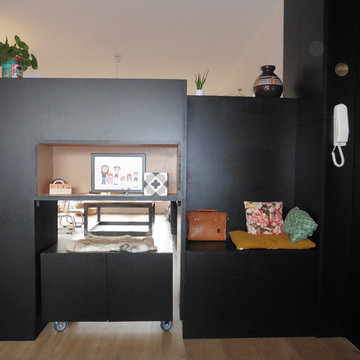
Cécile Lefebvre Cubizolles
リヨンにあるお手頃価格の小さなコンテンポラリースタイルのおしゃれな玄関ロビー (黒い壁、合板フローリング、淡色木目調のドア、ベージュの床) の写真
リヨンにあるお手頃価格の小さなコンテンポラリースタイルのおしゃれな玄関ロビー (黒い壁、合板フローリング、淡色木目調のドア、ベージュの床) の写真
玄関 (リノリウムの床、合板フローリング、ベージュの床) の写真
1

