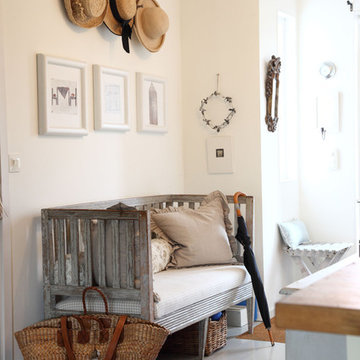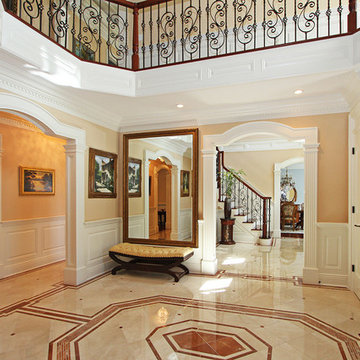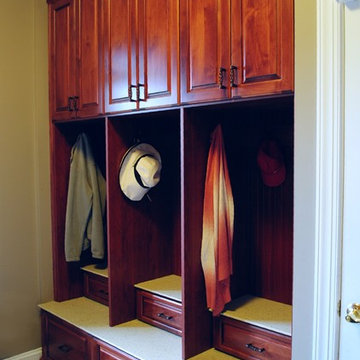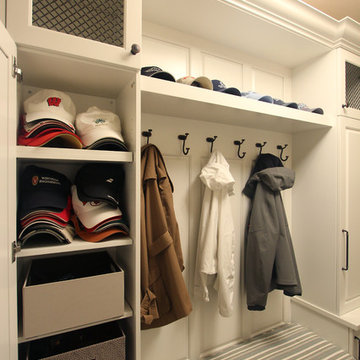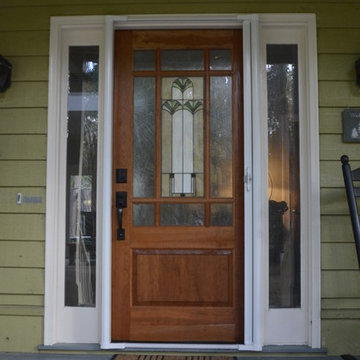玄関 (リノリウムの床、塗装フローリング、ベージュの壁) の写真
絞り込み:
資材コスト
並び替え:今日の人気順
写真 1〜20 枚目(全 139 枚)
1/4
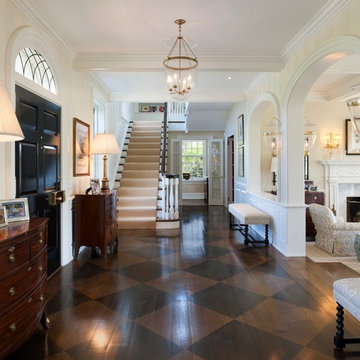
Tom Crane Photography
フィラデルフィアにあるトラディショナルスタイルのおしゃれな玄関ロビー (ベージュの壁、塗装フローリング、黒いドア、茶色い床) の写真
フィラデルフィアにあるトラディショナルスタイルのおしゃれな玄関ロビー (ベージュの壁、塗装フローリング、黒いドア、茶色い床) の写真

We revived this Vintage Charmer w/ modern updates. SWG did the siding on this home a little over 30 years ago and were thrilled to work with the new homeowners on a renovation.
Removed old vinyl siding and replaced with James Hardie Fiber Cement siding and Wood Cedar Shakes (stained) on Gable. We installed James Hardie Window Trim, Soffit, Fascia and Frieze Boards. We updated the Front Porch with new Wood Beam Board, Trim Boards, Ceiling and Lighting. Also, installed Roof Shingles at the Gable end, where there used to be siding to reinstate the roofline. Lastly, installed new Marvin Windows in Black exterior.
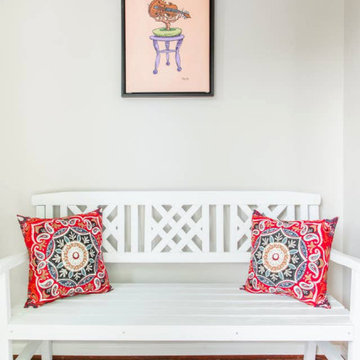
Interior Designer: MOTIV Interiors LLC
Photography: Laura Rockett Photography
Design Challenge: MOTIV Interiors created this colorful yet relaxing retreat - a space for guests to unwind and recharge after a long day of exploring Nashville! Luxury, comfort, and functionality merge in this AirBNB project we completed in just 2 short weeks. Navigating a tight budget, we supplemented the homeowner’s existing personal items and local artwork with great finds from facebook marketplace, vintage + antique shops, and the local salvage yard. The result: a collected look that’s true to Nashville and vacation ready!
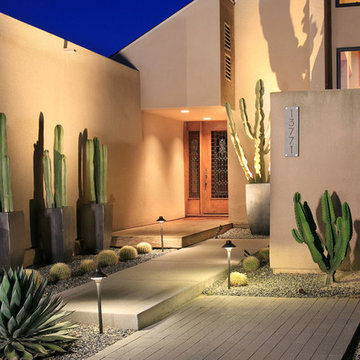
This zero-scape requires little to no maintenance, with the help of some drip irrigation.
サンディエゴにあるお手頃価格の中くらいなモダンスタイルのおしゃれな玄関ドア (ベージュの壁、塗装フローリング、茶色いドア、ベージュの床) の写真
サンディエゴにあるお手頃価格の中くらいなモダンスタイルのおしゃれな玄関ドア (ベージュの壁、塗装フローリング、茶色いドア、ベージュの床) の写真
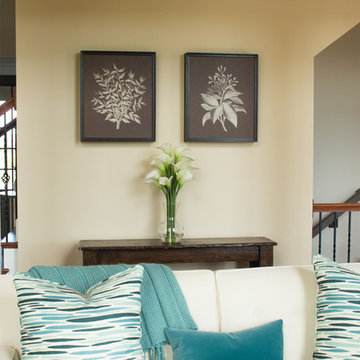
Galla Calla Lilly stands tall as it is used to here to elevate the eyesight and make a room feel taller than it is. At Nearly Natural we craft our arrangements with the highest quality silk materials to bring the most life-like florals to your home.
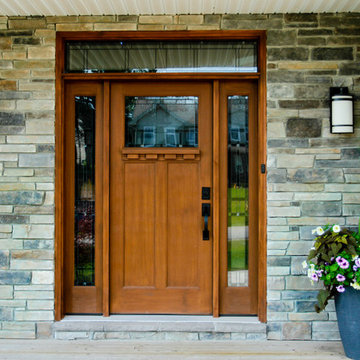
The front door sets the stage to the rest of your home. Photo by Liam McMahon Saint John NB
他の地域にあるラグジュアリーな広いトラディショナルスタイルのおしゃれな玄関ドア (ベージュの壁、塗装フローリング、木目調のドア) の写真
他の地域にあるラグジュアリーな広いトラディショナルスタイルのおしゃれな玄関ドア (ベージュの壁、塗装フローリング、木目調のドア) の写真
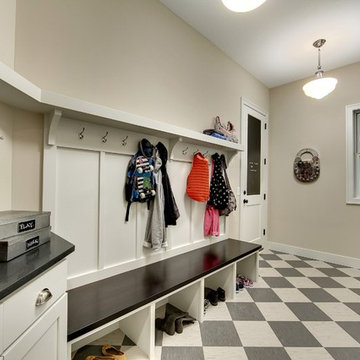
This mudroom of the garage has a built-in bench with hooks and cubbies for boots and shoes. Vintage grey and white checkerboard floor.
Photography by Spacecrafting
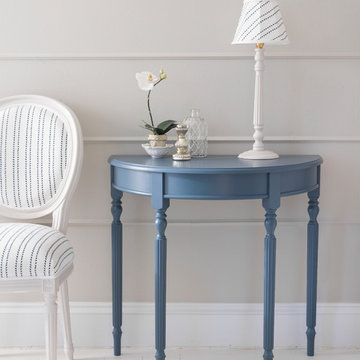
Unless you want a strictly formal look, let yourself go with a display that’s not a mirror image. We’ve opted for an elegant table lamp and shade on one side of our demi lune table and a group of decorative accessories opposite. The overall effect is balanced without being slavish to symmetry.
How to get it right? Use the classic stylist’s pyramid to group objects – that’s opting for an arrangement of three at different heights, as shown above.
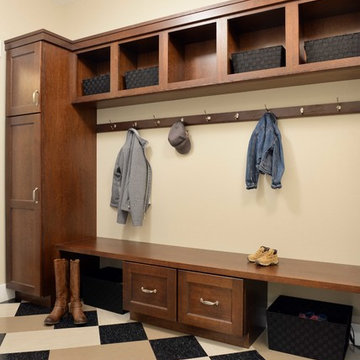
Robb Siverson Photography
他の地域にあるお手頃価格の広いトラディショナルスタイルのおしゃれな玄関 (ベージュの壁、リノリウムの床) の写真
他の地域にあるお手頃価格の広いトラディショナルスタイルのおしゃれな玄関 (ベージュの壁、リノリウムの床) の写真
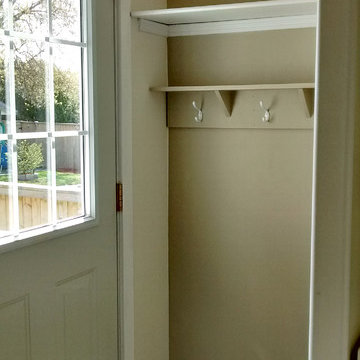
Rear entry with country styled shelving and trim
他の地域にある低価格の小さなトラディショナルスタイルのおしゃれな玄関 (ベージュの壁、リノリウムの床、白いドア) の写真
他の地域にある低価格の小さなトラディショナルスタイルのおしゃれな玄関 (ベージュの壁、リノリウムの床、白いドア) の写真
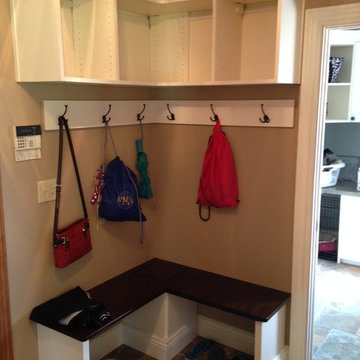
This client wanted a very open entry storage system. The upper cabinets are large enough for baskets, the open area under the bench leaves plenty of room for shoes. A hidden storage area in the corner of the bench is accessible with a touch-latch.
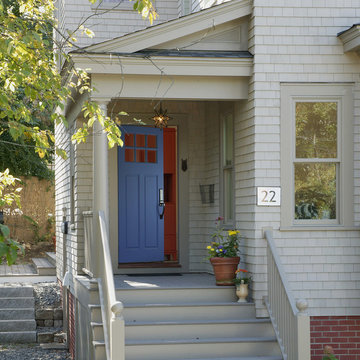
Front porch detail
Photo: Rob Yagid for Fine Homebuilding.
ポートランド(メイン)にあるトランジショナルスタイルのおしゃれな玄関ドア (ベージュの壁、青いドア、塗装フローリング) の写真
ポートランド(メイン)にあるトランジショナルスタイルのおしゃれな玄関ドア (ベージュの壁、青いドア、塗装フローリング) の写真

This mudroom/laundry room was designed to accommodate all who reside within - cats included! This custom cabinet was designed to house the litter box. This remodel and addition was designed and built by Meadowlark Design+Build in Ann Arbor, Michigan. Photo credits Sean Carter
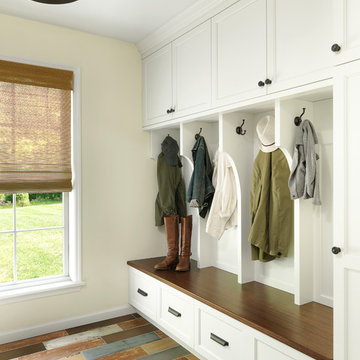
Alise O'Brien Photography
セントルイスにあるカントリー風のおしゃれなマッドルーム (ベージュの壁、塗装フローリング、マルチカラーの床) の写真
セントルイスにあるカントリー風のおしゃれなマッドルーム (ベージュの壁、塗装フローリング、マルチカラーの床) の写真
玄関 (リノリウムの床、塗装フローリング、ベージュの壁) の写真
1
