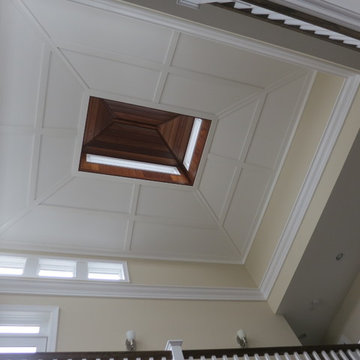玄関ラウンジ (リノリウムの床、無垢フローリング、赤いドア) の写真
絞り込み:
資材コスト
並び替え:今日の人気順
写真 1〜6 枚目(全 6 枚)
1/5
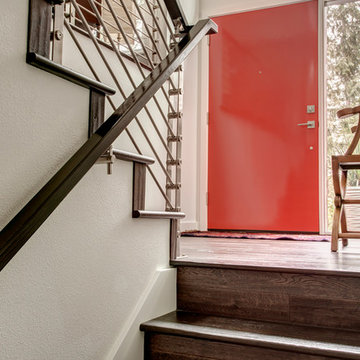
Board & Vellum bumped out the front entry of the house by a couple of feet to allow more room to welcome guests and take off shoes and coats.
シアトルにあるコンテンポラリースタイルのおしゃれな玄関ラウンジ (白い壁、無垢フローリング、赤いドア) の写真
シアトルにあるコンテンポラリースタイルのおしゃれな玄関ラウンジ (白い壁、無垢フローリング、赤いドア) の写真
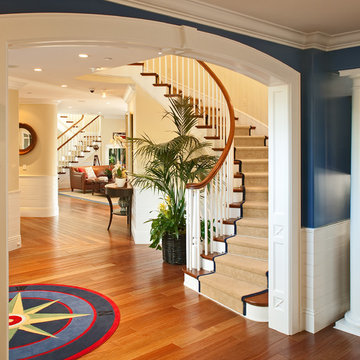
Photography: Brady
Interiors: E.Knight
オレンジカウンティにある中くらいなトラディショナルスタイルのおしゃれな玄関ラウンジ (青い壁、無垢フローリング、赤いドア、茶色い床) の写真
オレンジカウンティにある中くらいなトラディショナルスタイルのおしゃれな玄関ラウンジ (青い壁、無垢フローリング、赤いドア、茶色い床) の写真
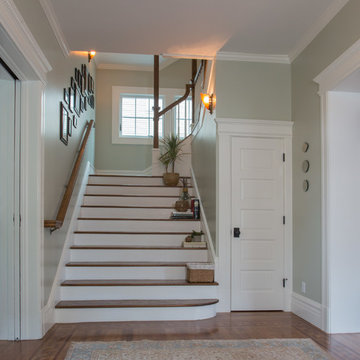
Initially, we were tasked with improving the façade of this grand old Colonial Revival home. We researched the period and local details so that new work would be appropriate and seamless. The project included new front stairs and trellis, a reconfigured front entry to bring it back to its original state, rebuilding of the driveway, and new landscaping. We later did a full interior remodel to bring back the original beauty of the home and expand into the attic.
Photography by Philip Kaake.
https://saikleyarchitects.com/portfolio/colonial-grand-stair-attic/
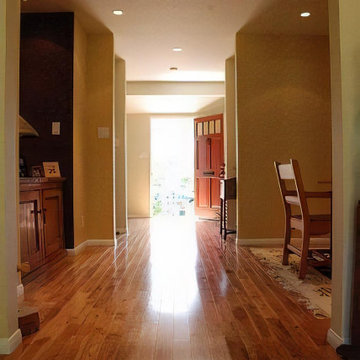
Although our clients wanted to incorporate most of their existing traditional and vintage furniture pieces, they opted for an open floor plan with a transitional design scheme. The original entry door opened onto a small entryway. We enclosed the front covered porch and centered the front door which now leads into a vestibule.
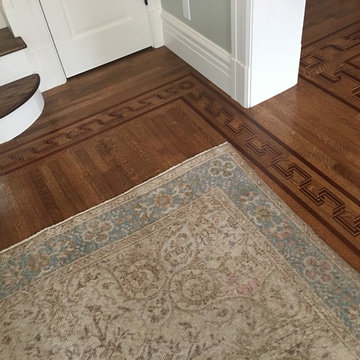
Initially, we were tasked with improving the façade of this grand old Colonial Revival home. We researched the period and local details so that new work would be appropriate and seamless. The project included new front stairs and trellis, a reconfigured front entry to bring it back to its original state, rebuilding of the driveway, and new landscaping. We later did a full interior remodel to bring back the original beauty of the home and expand into the attic.
Photography by Philip Kaake.
https://saikleyarchitects.com/portfolio/colonial-grand-stair-attic/
玄関ラウンジ (リノリウムの床、無垢フローリング、赤いドア) の写真
1
