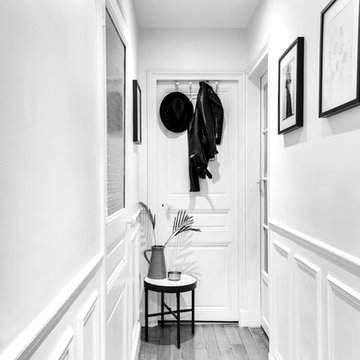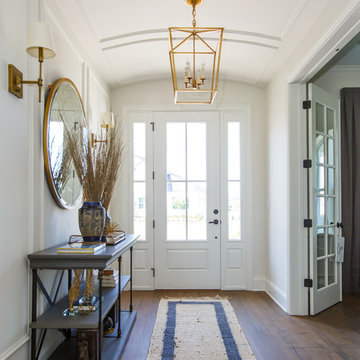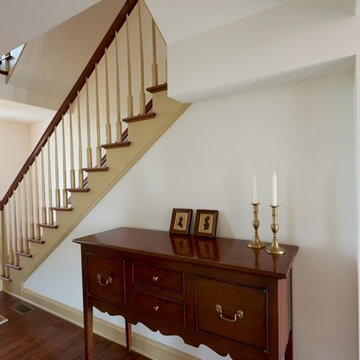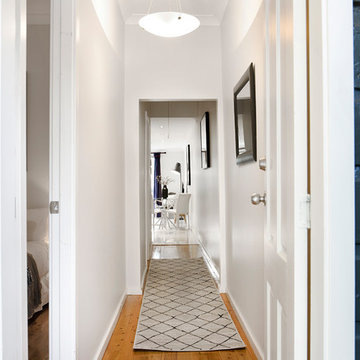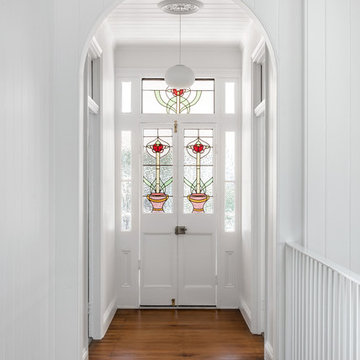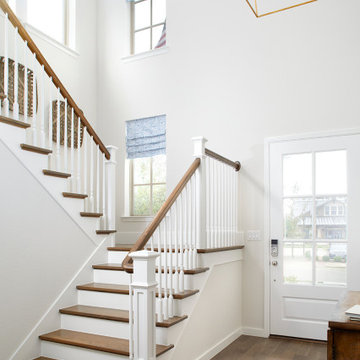玄関ホール (リノリウムの床、無垢フローリング、赤いドア、白いドア) の写真
絞り込み:
資材コスト
並び替え:今日の人気順
写真 1〜20 枚目(全 497 枚)
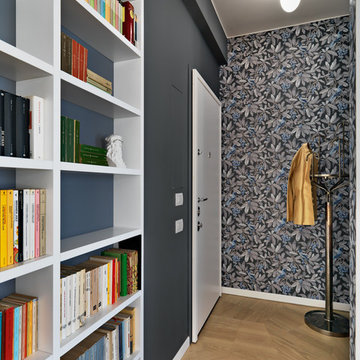
Foto di Adriano Pecchio
ミラノにある小さなコンテンポラリースタイルのおしゃれな玄関ホール (グレーの壁、無垢フローリング、白いドア、茶色い床) の写真
ミラノにある小さなコンテンポラリースタイルのおしゃれな玄関ホール (グレーの壁、無垢フローリング、白いドア、茶色い床) の写真

Modern and clean entryway with extra space for coats, hats, and shoes.
.
.
interior designer, interior, design, decorator, residential, commercial, staging, color consulting, product design, full service, custom home furnishing, space planning, full service design, furniture and finish selection, interior design consultation, functionality, award winning designers, conceptual design, kitchen and bathroom design, custom cabinetry design, interior elevations, interior renderings, hardware selections, lighting design, project management, design consultation
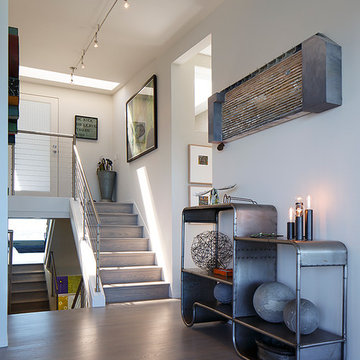
www.ericrorer.com/
サンフランシスコにある高級な中くらいなコンテンポラリースタイルのおしゃれな玄関ホール (白い壁、無垢フローリング、白いドア) の写真
サンフランシスコにある高級な中くらいなコンテンポラリースタイルのおしゃれな玄関ホール (白い壁、無垢フローリング、白いドア) の写真

Photo by Randy O'Rourke
ボストンにあるお手頃価格の中くらいなトラディショナルスタイルのおしゃれな玄関ホール (白いドア、無垢フローリング、マルチカラーの壁、ベージュの床) の写真
ボストンにあるお手頃価格の中くらいなトラディショナルスタイルのおしゃれな玄関ホール (白いドア、無垢フローリング、マルチカラーの壁、ベージュの床) の写真
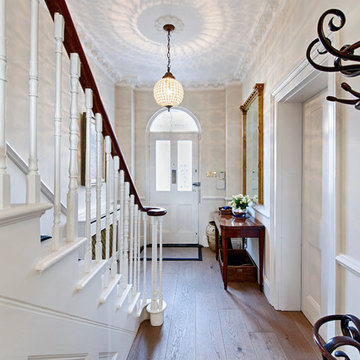
Marco Joe Fazio
ロンドンにあるお手頃価格の中くらいなトラディショナルスタイルのおしゃれな玄関ホール (無垢フローリング、白いドア、白い壁) の写真
ロンドンにあるお手頃価格の中くらいなトラディショナルスタイルのおしゃれな玄関ホール (無垢フローリング、白いドア、白い壁) の写真
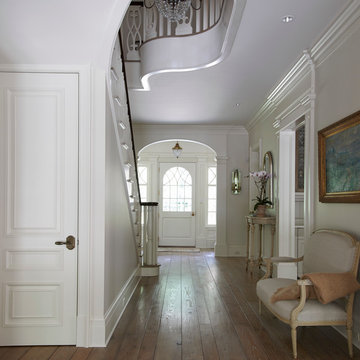
Jeff McNamara
ニューヨークにある高級な中くらいなトラディショナルスタイルのおしゃれな玄関ホール (白い壁、無垢フローリング、白いドア、茶色い床) の写真
ニューヨークにある高級な中くらいなトラディショナルスタイルのおしゃれな玄関ホール (白い壁、無垢フローリング、白いドア、茶色い床) の写真
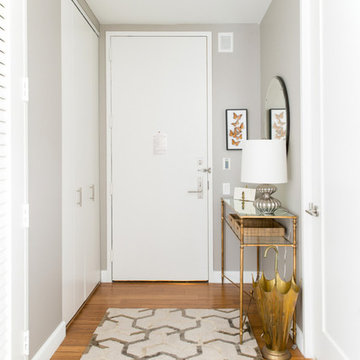
Sammy Goh
ニューヨークにあるお手頃価格の小さなミッドセンチュリースタイルのおしゃれな玄関ホール (グレーの壁、無垢フローリング、白いドア) の写真
ニューヨークにあるお手頃価格の小さなミッドセンチュリースタイルのおしゃれな玄関ホール (グレーの壁、無垢フローリング、白いドア) の写真
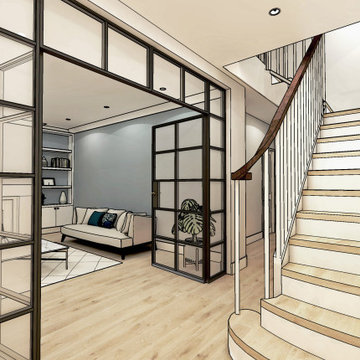
Visual of entry hallway with new feature opening tonfrint sitting room
ロンドンにある高級な広いモダンスタイルのおしゃれな玄関ホール (青い壁、無垢フローリング、白いドア、茶色い床) の写真
ロンドンにある高級な広いモダンスタイルのおしゃれな玄関ホール (青い壁、無垢フローリング、白いドア、茶色い床) の写真
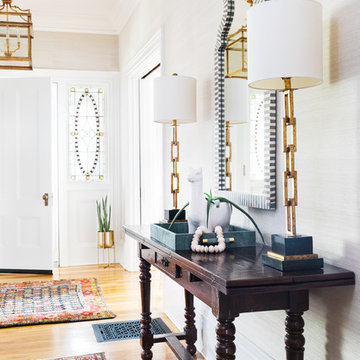
Photography by Joyelle West Collaboration with Elana Rudiger Interiors
ボストンにあるトランジショナルスタイルのおしゃれな玄関ホール (ベージュの壁、無垢フローリング、白いドア、茶色い床) の写真
ボストンにあるトランジショナルスタイルのおしゃれな玄関ホール (ベージュの壁、無垢フローリング、白いドア、茶色い床) の写真
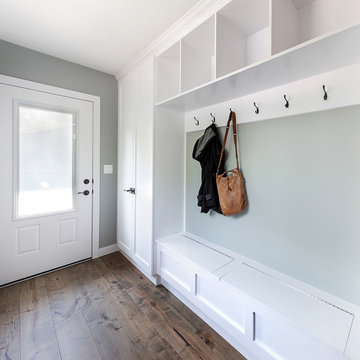
Our clients small two bedroom home was in a very popular and desirably located area of south Edmonton just off of Whyte Ave. The main floor was very partitioned and not suited for the clients' lifestyle and entertaining. They needed more functionality with a better and larger front entry and more storage/utility options. The exising living room, kitchen, and nook needed to be reconfigured to be more open and accommodating for larger gatherings. They also wanted a large garage in the back. They were interest in creating a Chelsea Market New Your City feel in their new great room. The 2nd bedroom was absorbed into a larger front entry with loads of storage options and the master bedroom was enlarged along with its closet. The existing bathroom was updated. The walls dividing the kitchen, nook, and living room were removed and a great room created. The result was fantastic and more functional living space for this young couple along with a larger and more functional garage.
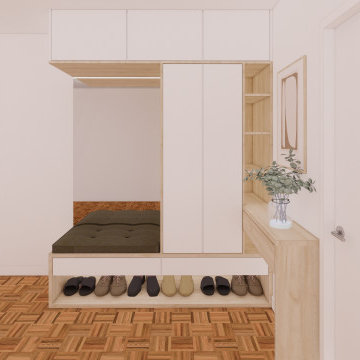
Con un rincón amplio para integrar un armario, el objetivo era atender varias funciones en un mueble personalizado que no fuera demasiado cargado y se integrara bien con el espacio de entrada y distribuidor del piso. En un estilo moderno y minimalista, obtenemos un espacio para sentar, con un espejo grande y iluminado, espacio para los zapatos, practico y accesible, armario para abrigos y estantería para accesorios. Además, aprovechamos el rincón para una fina consola que permite un detalle de decoración. Cumplimos el sueño de nuestra cliente de tener su jarrón de flores y una entrada que nos invita al cálido hogar.
玄関ホール (リノリウムの床、無垢フローリング、赤いドア、白いドア) の写真
1
