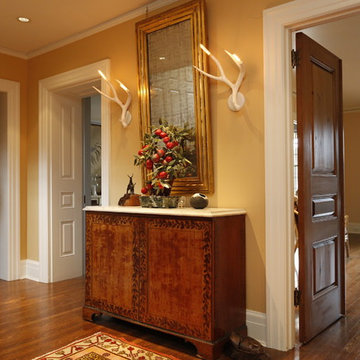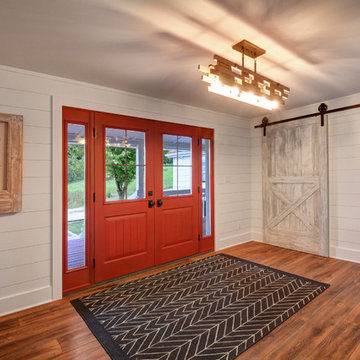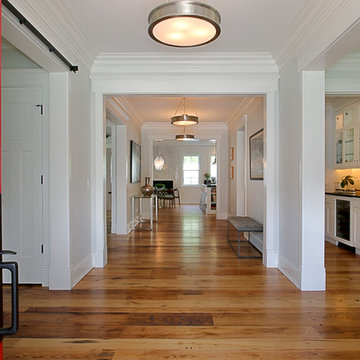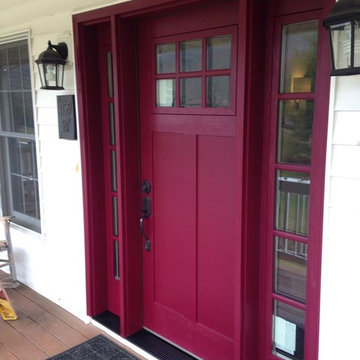広い玄関 (リノリウムの床、無垢フローリング、オレンジのドア、赤いドア) の写真
絞り込み:
資材コスト
並び替え:今日の人気順
写真 1〜20 枚目(全 51 枚)
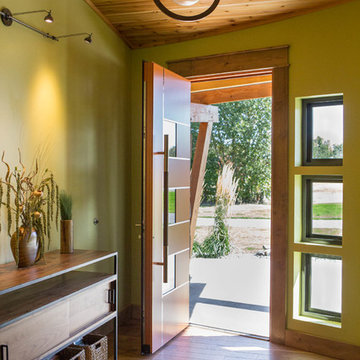
A mountain modern residence situated in the Gallatin Valley of Montana. Our modern aluminum door adds just the right amount of flair to this beautiful home designed by FORMation Architecture. The Circle F Residence has a beautiful mixture of natural stone, wood and metal, creating a home that blends flawlessly into it’s environment.
The modern door design was selected to complete the home with a warm front entrance. This signature piece is designed with horizontal cutters and a wenge wood handle accented with stainless steel caps. The obscure glass was chosen to add natural light and provide privacy to the front entry of the home. Performance was also factor in the selection of this piece; quad pane glass and a fully insulated aluminum door slab offer high performance and protection from the extreme weather. This distinctive modern aluminum door completes the home and provides a warm, beautiful entry way.
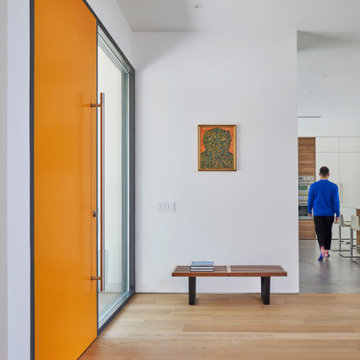
The ceilings were raised to 10' throughout much of the new house, and large windows were installed to capture light and views of the surrounding trees.

The custom paneling work is on every floor and down every hallway.
シカゴにあるラグジュアリーな広いトラディショナルスタイルのおしゃれな玄関ロビー (ベージュの壁、無垢フローリング、赤いドア、ベージュの床、クロスの天井、壁紙) の写真
シカゴにあるラグジュアリーな広いトラディショナルスタイルのおしゃれな玄関ロビー (ベージュの壁、無垢フローリング、赤いドア、ベージュの床、クロスの天井、壁紙) の写真
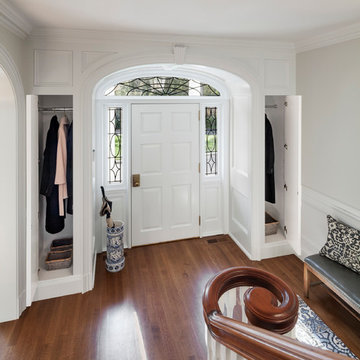
Woodruff Brown Photography
他の地域にある高級な広いトラディショナルスタイルのおしゃれな玄関ドア (白い壁、無垢フローリング、赤いドア) の写真
他の地域にある高級な広いトラディショナルスタイルのおしゃれな玄関ドア (白い壁、無垢フローリング、赤いドア) の写真
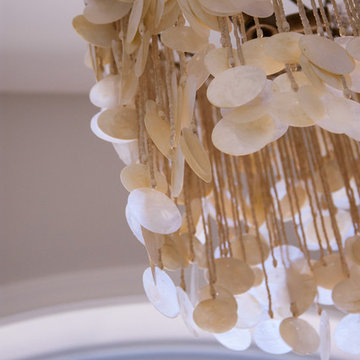
Entry Foyer Shell Chandelier
フィラデルフィアにある高級な広いエクレクティックスタイルのおしゃれな玄関ロビー (グレーの壁、無垢フローリング、赤いドア、茶色い床) の写真
フィラデルフィアにある高級な広いエクレクティックスタイルのおしゃれな玄関ロビー (グレーの壁、無垢フローリング、赤いドア、茶色い床) の写真
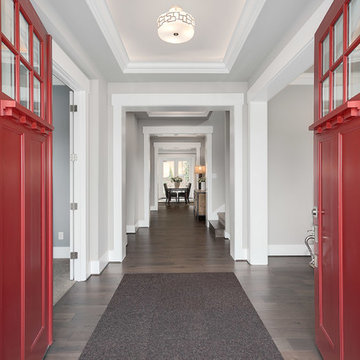
Open the bold red double doors to an extended hallway accented with beautiful tray lighting.
HD Estates
シアトルにある広いトラディショナルスタイルのおしゃれな玄関ロビー (グレーの壁、無垢フローリング、赤いドア、グレーの床) の写真
シアトルにある広いトラディショナルスタイルのおしゃれな玄関ロビー (グレーの壁、無垢フローリング、赤いドア、グレーの床) の写真
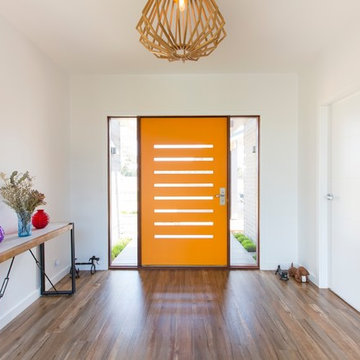
Edge Commercial Photography
他の地域にあるお手頃価格の広いコンテンポラリースタイルのおしゃれな玄関ロビー (白い壁、無垢フローリング、オレンジのドア) の写真
他の地域にあるお手頃価格の広いコンテンポラリースタイルのおしゃれな玄関ロビー (白い壁、無垢フローリング、オレンジのドア) の写真
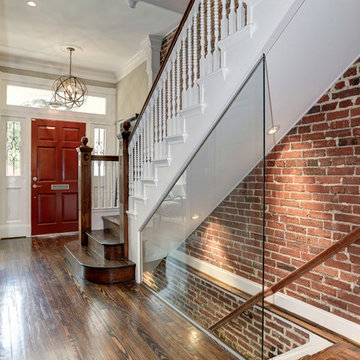
After picture of newly remodeled foyer. The floors are original heart of pine, refinished with a custom stain. A custom glass panel was installed as a wall. The home's brick wall was exposed. A large transom was hung above the front door to allow for additional natural light
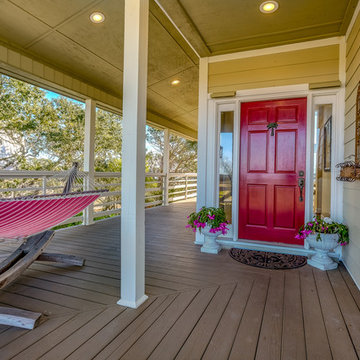
©Robert Cooper
他の地域にある高級な広いビーチスタイルのおしゃれな玄関ドア (黄色い壁、無垢フローリング、赤いドア、茶色い床) の写真
他の地域にある高級な広いビーチスタイルのおしゃれな玄関ドア (黄色い壁、無垢フローリング、赤いドア、茶色い床) の写真
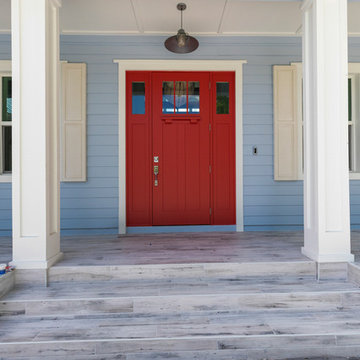
Crafstmen Shelf on Front Door
他の地域にある高級な広いエクレクティックスタイルのおしゃれな玄関ドア (白い壁、無垢フローリング、赤いドア、茶色い床) の写真
他の地域にある高級な広いエクレクティックスタイルのおしゃれな玄関ドア (白い壁、無垢フローリング、赤いドア、茶色い床) の写真
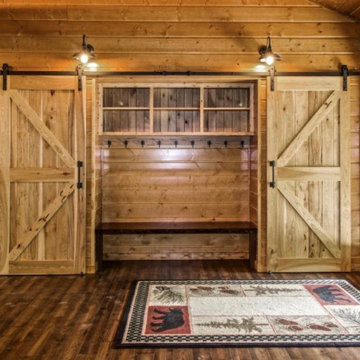
A rustic cabin set on a 5.9 acre wooded property on Little Boy Lake in Longville, MN, the design takes advantage of its secluded setting and stunning lake views. Covered porches on the forest-side and lake-side offer protection from the elements while allowing one to enjoy the fresh open air and unobstructed views. Once inside, one is greeted by a series of custom closet and bench built-ins hidden behind a pair of sliding wood barn doors. Ahead is a dramatic open great room with vaulted ceilings exposing the wood trusses and large circular chandeliers. Anchoring the space is a natural river-rock stone fireplace with windows on all sides capturing views of the forest and lake. A spacious kitchen with custom hickory cabinetry and cobalt blue appliances opens up the the great room creating a warm and inviting setting. The unassuming exterior is adorned in circle sawn cedar siding with red windows. The inside surfaces are clad in circle sawn wood boards adding to the rustic feel of the cabin.
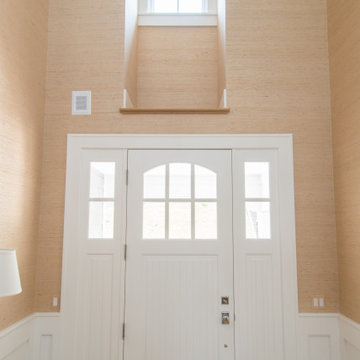
Behind the red front door is a plethora of finely crafted railing and wood work. Every inch has attention to detail written all over it. The custom grass wallpaper covers the walls and ceiling in the entryway.
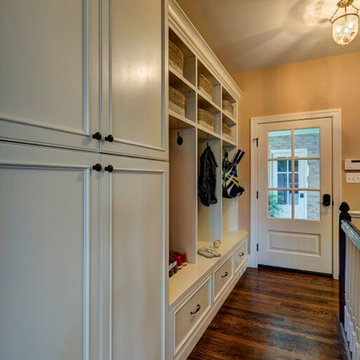
Robert Merhaut
ワシントンD.C.にあるラグジュアリーな広いモダンスタイルのおしゃれな玄関ドア (ベージュの壁、無垢フローリング、赤いドア) の写真
ワシントンD.C.にあるラグジュアリーな広いモダンスタイルのおしゃれな玄関ドア (ベージュの壁、無垢フローリング、赤いドア) の写真
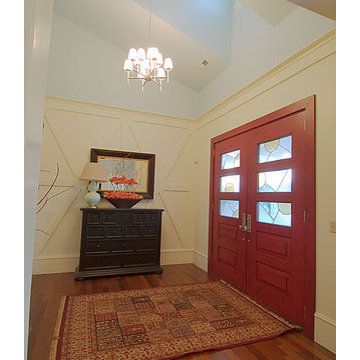
Designed by Hyrum Bates. Chris Parkinson Photography
ソルトレイクシティにあるお手頃価格の広いカントリー風のおしゃれな玄関ロビー (黄色い壁、無垢フローリング、赤いドア) の写真
ソルトレイクシティにあるお手頃価格の広いカントリー風のおしゃれな玄関ロビー (黄色い壁、無垢フローリング、赤いドア) の写真
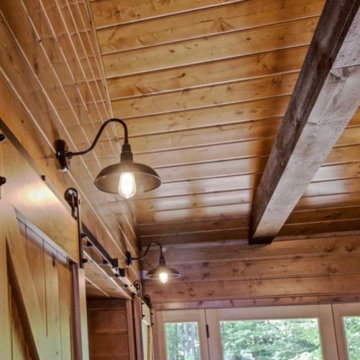
A rustic cabin set on a 5.9 acre wooded property on Little Boy Lake in Longville, MN, the design takes advantage of its secluded setting and stunning lake views. Covered porches on the forest-side and lake-side offer protection from the elements while allowing one to enjoy the fresh open air and unobstructed views. Once inside, one is greeted by a series of custom closet and bench built-ins hidden behind a pair of sliding wood barn doors. Ahead is a dramatic open great room with vaulted ceilings exposing the wood trusses and large circular chandeliers. Anchoring the space is a natural river-rock stone fireplace with windows on all sides capturing views of the forest and lake. A spacious kitchen with custom hickory cabinetry and cobalt blue appliances opens up the the great room creating a warm and inviting setting. The unassuming exterior is adorned in circle sawn cedar siding with red windows. The inside surfaces are clad in circle sawn wood boards adding to the rustic feel of the cabin.
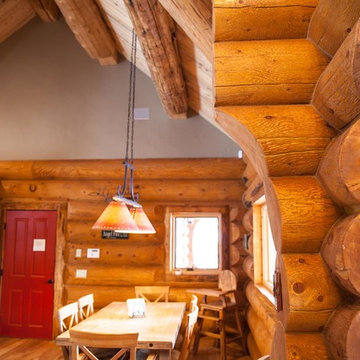
Melissa Lind www.ramshacklegenius.com
アルバカーキにある高級な広いラスティックスタイルのおしゃれな玄関ドア (茶色い壁、無垢フローリング、赤いドア、茶色い床) の写真
アルバカーキにある高級な広いラスティックスタイルのおしゃれな玄関ドア (茶色い壁、無垢フローリング、赤いドア、茶色い床) の写真
広い玄関 (リノリウムの床、無垢フローリング、オレンジのドア、赤いドア) の写真
1
