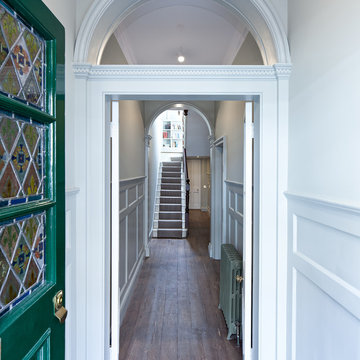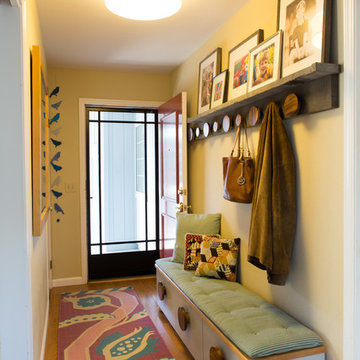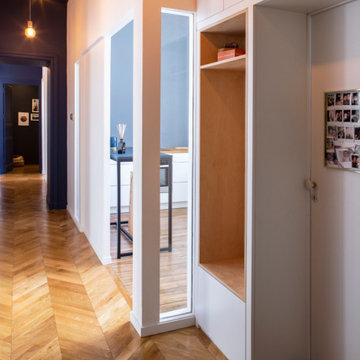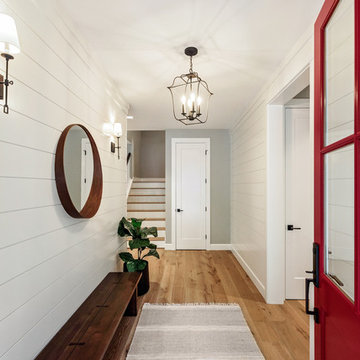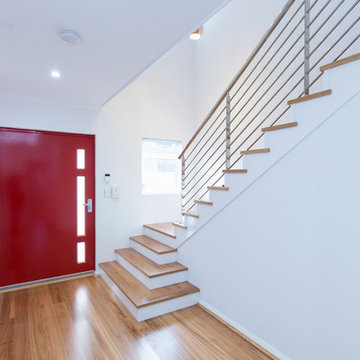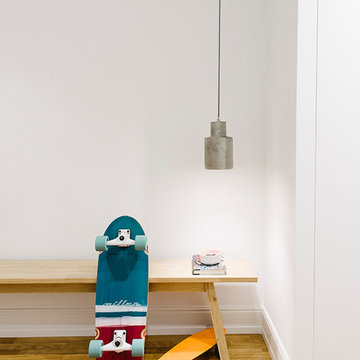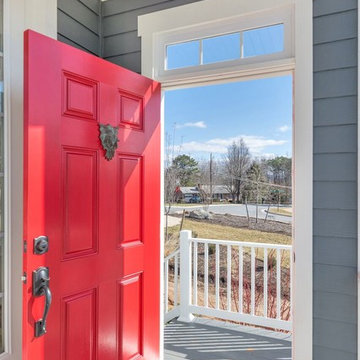玄関ホール (リノリウムの床、無垢フローリング、緑のドア、赤いドア) の写真
絞り込み:
資材コスト
並び替え:今日の人気順
写真 1〜20 枚目(全 36 枚)
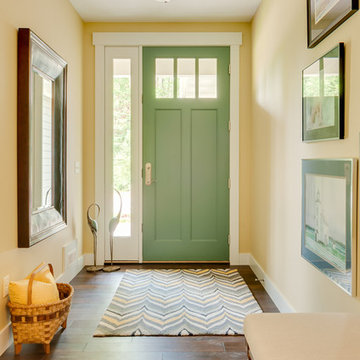
Kristian Walker Photography
グランドラピッズにあるトランジショナルスタイルのおしゃれな玄関ホール (ベージュの壁、無垢フローリング、緑のドア) の写真
グランドラピッズにあるトランジショナルスタイルのおしゃれな玄関ホール (ベージュの壁、無垢フローリング、緑のドア) の写真
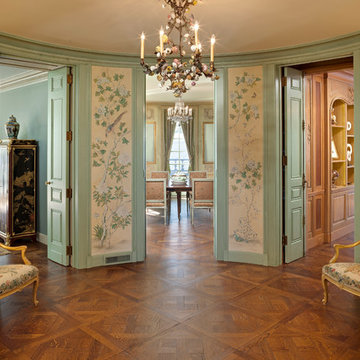
Landmark Photography
ミネアポリスにある高級な中くらいなトラディショナルスタイルのおしゃれな玄関ホール (ベージュの壁、無垢フローリング、緑のドア、茶色い床) の写真
ミネアポリスにある高級な中くらいなトラディショナルスタイルのおしゃれな玄関ホール (ベージュの壁、無垢フローリング、緑のドア、茶色い床) の写真
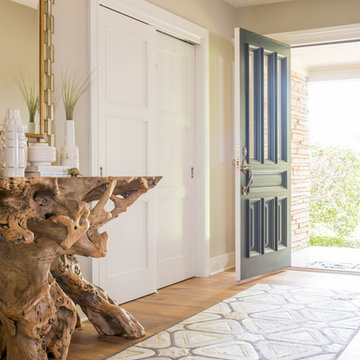
Photography: Michael Hunter
オースティンにある中くらいなミッドセンチュリースタイルのおしゃれな玄関ホール (ベージュの壁、無垢フローリング、緑のドア) の写真
オースティンにある中くらいなミッドセンチュリースタイルのおしゃれな玄関ホール (ベージュの壁、無垢フローリング、緑のドア) の写真

A bespoke folded metal staircase sweeps up a rich inchyra blue stairwell. The staircase is lit by a strip of LED lighting that is hidden beneath a bespoke charcoal black handrail. Vintage mid-century cocktail chairs have been reupholstered in a bold and brightly patterned Timorous Beasties fabric. A mix of contemporary ceramics and photography fills the walls creating an inviting vignette when people walk through the door.

The subtle wallpaper pattern added softness and texture to the entrance hall
ロンドンにある低価格の小さなおしゃれな玄関ホール (グレーの壁、無垢フローリング、緑のドア、茶色い床、折り上げ天井、壁紙) の写真
ロンドンにある低価格の小さなおしゃれな玄関ホール (グレーの壁、無垢フローリング、緑のドア、茶色い床、折り上げ天井、壁紙) の写真
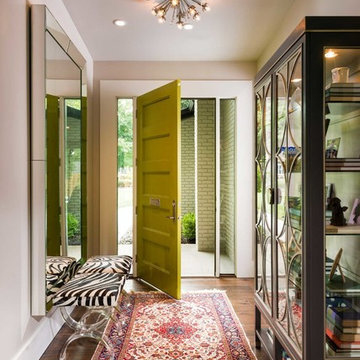
Objective: The clients childhood memories of a home previously stayed in as a young girl played a vital
role in the decision to totally transform a part of history into a modern retreat for this couple.
Solution: Demo of every room began. One brick wall and center support wall stayed while everything
else was demolished. We rearranged each room to create the perfect home for the soon to
be retired couple. The clients love being outside which is the reasoning for all of large window and
sliding doors which lead to the pool and manicured grounds.
A new master suite was created, new guest room with ensuite bath, laundry room, small family
room, oversized living room, dining room, kitchen, dish pantry, and powder bath were all totally
reimagined to give this family everything they wanted. Furnishings brought from the previous home,
revived heirlooms, and new pieces all combined to create this modern, yet warm inviting home.
In the powder bath a classic pedestal sink, marble mosaic floors, and simple baseboards were the
perfect pairing for this dramatic wallpaper. After construction, a vintage art piece was revived from
storage to become the perfect juxtaposed piece to complete the powder bath.
The kitchen is a chef’s dream with clean lined cabinets, white quartz countertops and plenty of seating
for casual eating.
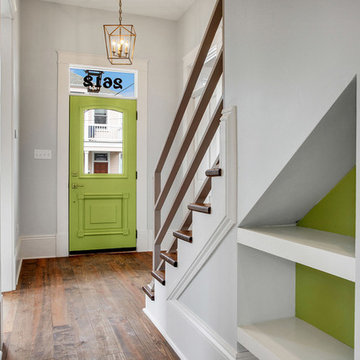
Bertel Consulting (contractor)
ニューオリンズにある中くらいなトラディショナルスタイルのおしゃれな玄関ホール (グレーの壁、無垢フローリング、緑のドア) の写真
ニューオリンズにある中くらいなトラディショナルスタイルのおしゃれな玄関ホール (グレーの壁、無垢フローリング、緑のドア) の写真
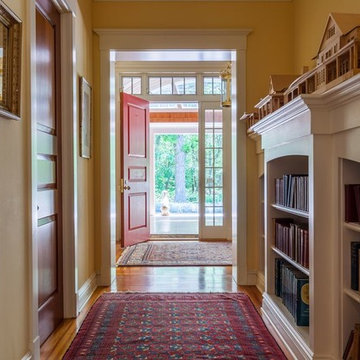
This 10,920 square foot house built in 1993 in the Arts and Crafts style is surrounded by 178 acres and sited high on a hilltop at the end of a long driveway with scenic mountain views. The house is totally secluded and quiet featuring all the essentials of a quality life style. Built to the highest standards with generous spaces, light and sunny rooms, cozy in winter with a log burning fireplace and with wide cool porches for summer living. There are three floors. The large master suite on the second floor with a private balcony looks south to a layers of distant hills. The private guest wing is on the ground floor. The third floor has studio and playroom space as well as an extra bedroom and bath. There are 5 bedrooms in all with a 5 bedroom guest house.
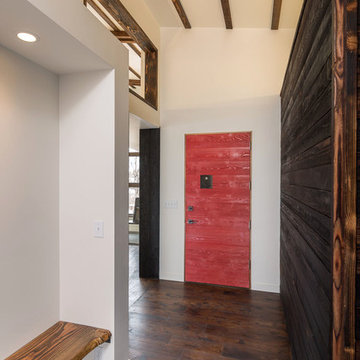
Dan Armstrong - Photography
他の地域にあるコンテンポラリースタイルのおしゃれな玄関ホール (白い壁、無垢フローリング、赤いドア) の写真
他の地域にあるコンテンポラリースタイルのおしゃれな玄関ホール (白い壁、無垢フローリング、赤いドア) の写真
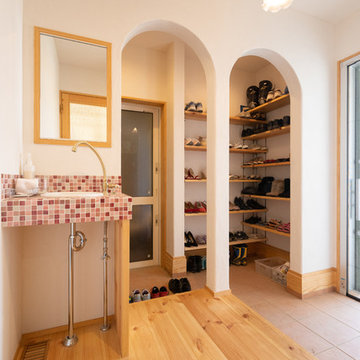
シューズクロークからガレージへ繋がる玄関と可愛いモザイクタイルの洗面
他の地域にあるおしゃれな玄関ホール (白い壁、無垢フローリング、緑のドア、マルチカラーの床) の写真
他の地域にあるおしゃれな玄関ホール (白い壁、無垢フローリング、緑のドア、マルチカラーの床) の写真
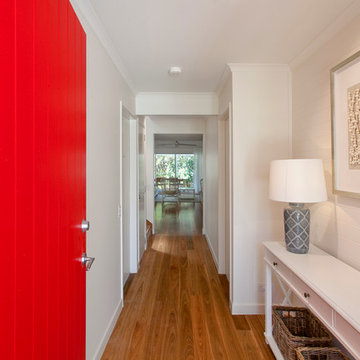
Entering the home via the fabulous red front door, you are immediately struck by the beautiful natural light and the complementary furnishings.
サンシャインコーストにある高級な中くらいなビーチスタイルのおしゃれな玄関ホール (白い壁、無垢フローリング、赤いドア) の写真
サンシャインコーストにある高級な中くらいなビーチスタイルのおしゃれな玄関ホール (白い壁、無垢フローリング、赤いドア) の写真
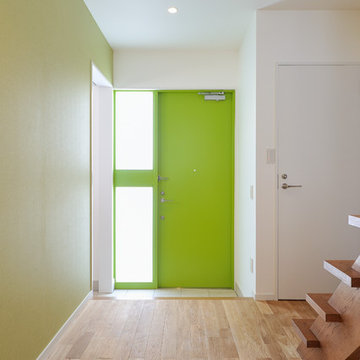
エントランスホール。スチールドアとアクセントウォールをさわやかなテーマカラーのグリーンに。
東京23区にあるお手頃価格の中くらいなモダンスタイルのおしゃれな玄関ホール (マルチカラーの壁、無垢フローリング、緑のドア、ベージュの床) の写真
東京23区にあるお手頃価格の中くらいなモダンスタイルのおしゃれな玄関ホール (マルチカラーの壁、無垢フローリング、緑のドア、ベージュの床) の写真
玄関ホール (リノリウムの床、無垢フローリング、緑のドア、赤いドア) の写真
1
