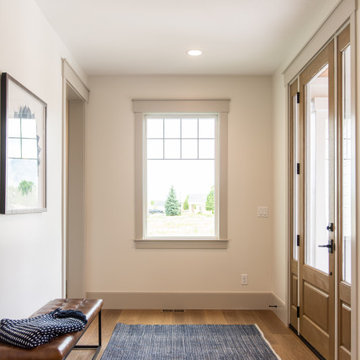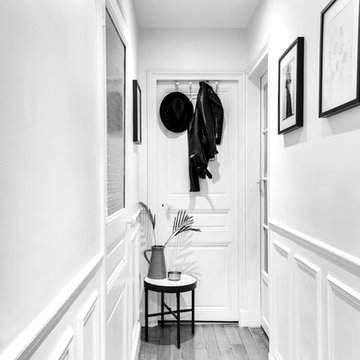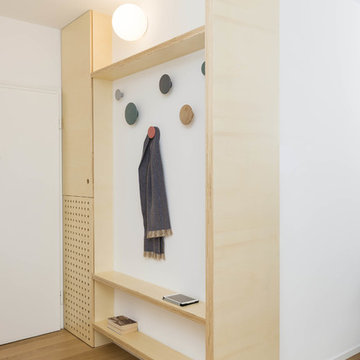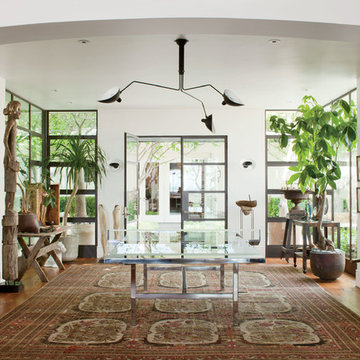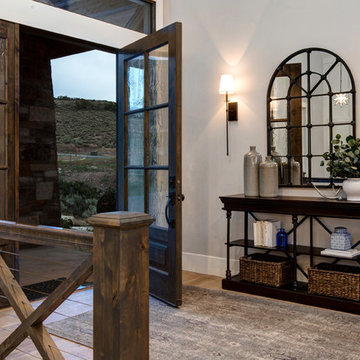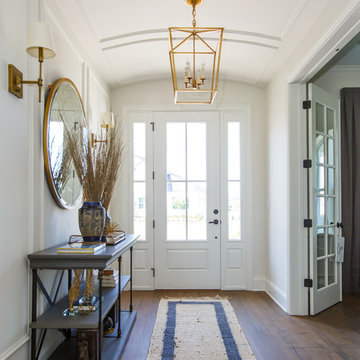玄関 (リノリウムの床、無垢フローリング、ガラスドア、赤いドア、白いドア) の写真
絞り込み:
資材コスト
並び替え:今日の人気順
写真 1〜20 枚目(全 5,371 枚)

Modern meets beach. A 1920's bungalow home in the heart of downtown Carmel, California undergoes a small renovation that leads to a complete home makeover. New driftwood oak floors, board and batten walls, Ann Sacks tile, modern finishes, and an overall neutral palette creates a true bungalow style home. Photography by Wonderkamera.

Updated Spec Home: Foyer and Great Room
In our last post, we introduced you to my mom and sister’s Updated Spec Home; the Foyer and Great Room will be featured in this post.
Foyer
As you enter their home, to the right is a hall closet and a french door which leads to the Basement. To the left is a long wall which was perfect for an extra long console table in a rustic finish that served as a sofa table in their previous home. I love repositioning furniture, and by using this table in the entry, it makes it feel new.
Additionally, we placed a vibrant piece of art previously used in my sister’s Bedroom above the table. This piece not only sets the tone for our color palette, it also makes the kind of statement you want in your Foyer – Wow! We added accessories and an unique lamp to complete the space.
Great Room
In the Great Room which is open to the Foyer, we installed our inspiration artwork in the place of honor over the mantel. Since the piece was vertical, it did not take up enough space. I do not like a “fussy” mantel with lots of accessories so we found these two vases in a silver leaf finish. They were perfect because they were large enough, but not too deep. Accessorizing mantels can be tricky because the majority of them are not deep. We went to Jan’s Floral Design to add vibrant color and interesting textures to the vases.
The original mantel was too small and uninspired. Therefore, we had our contractor Brad Anderson built a new one based on a photo of a mantel we liked. The new mantel has lots of great detail and is the appropriate proportion for the fireplace. We replaced beige 12×12 ceramic tiles with gorgeous large pieces of smoked carrara marble for a striking fireplace surround. Check out this other mantel that we updated.
For furniture, we purchased a shorter sofa in a gray tweed fabric. Typically, two throw pillows come with a sofa.We added a fun fringe to the pillows that came with the sofa. I recommend ordering pillows that match your sofa fabric and layering with custom pillows that support your color palette. We added a patterned custom pillow and a striped throw.
Next, we got a small scale recliner in a yummy gray leather for my mom and a chair and ottoman in a small scale mint and gray geometric pattern for my sister. We added an accent chair in a fun small scale stripe to fill a corner and add additional seating – which is always a good thing.
Remember that this was a Spec Home so there were no built-ins. As a result, we needed a media cabinet for the television and some bookcases to display my mom’s decorative box collection and my sister’s collection of blown colored glass. This set from Ballard Designs fit the bill perfectly. The back is open and airy with nice detail. The wood finish also adds a richness to the space.
My mom needed a space for her computer, and this small writing desk fit the space perfectly.
Finally, for finishing touches, we added a patterned rug, cornice boards in a mint leaf fabric, and great lamps for ambient lighting. These two rooms are stunning, vibrant and livable. Can’t wait to show you more in our next post! Enjoy!

In the Entry, we added the same electrified glass into a custom built front door for this home. This new double door now is clear when our homeowner wants to see out and frosted when he doesn't! Design/Remodel by Hatfield Builders & Remodelers | Photography by Versatile Imaging
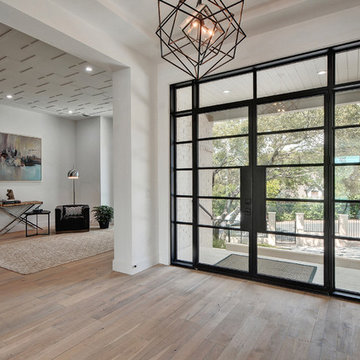
Walk on sunshine with Skyline Floorscapes' Ivory White Oak. This smooth operator of floors adds charm to any room. Its delightfully light tones will have you whistling while you work, play, or relax at home.
This amazing reclaimed wood style is a perfect environmentally-friendly statement for a modern space, or it will match the design of an older house with its vintage style. The ivory color will brighten up any room.
This engineered wood is extremely strong with nine layers and a 3mm wear layer of White Oak on top. The wood is handscraped, adding to the lived-in quality of the wood. This will make it look like it has been in your home all along.
Each piece is 7.5-in. wide by 71-in. long by 5/8-in. thick in size. It comes with a 35-year finish warranty and a lifetime structural warranty.
This is a real wood engineered flooring product made from white oak. It has a beautiful ivory color with hand scraped, reclaimed planks that are finished in oil. The planks have a tongue & groove construction that can be floated, glued or nailed down.
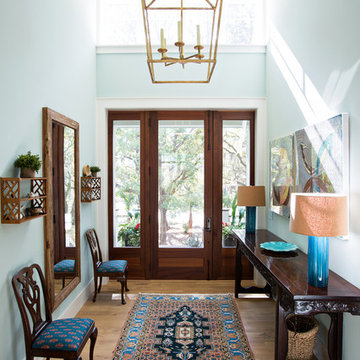
Photography by: Heirloom Creative, Andrew Cebulka
チャールストンにある中くらいなトラディショナルスタイルのおしゃれな玄関ロビー (青い壁、無垢フローリング、ガラスドア、茶色い床) の写真
チャールストンにある中くらいなトラディショナルスタイルのおしゃれな玄関ロビー (青い壁、無垢フローリング、ガラスドア、茶色い床) の写真
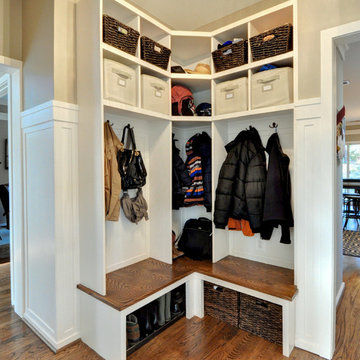
Lisa Garcia Architecture + Interior Design
ワシントンD.C.にあるお手頃価格の中くらいなトランジショナルスタイルのおしゃれなマッドルーム (ベージュの壁、無垢フローリング、白いドア) の写真
ワシントンD.C.にあるお手頃価格の中くらいなトランジショナルスタイルのおしゃれなマッドルーム (ベージュの壁、無垢フローリング、白いドア) の写真

Werner Segarra
フェニックスにある地中海スタイルのおしゃれな玄関ロビー (ベージュの壁、無垢フローリング、ガラスドア) の写真
フェニックスにある地中海スタイルのおしゃれな玄関ロビー (ベージュの壁、無垢フローリング、ガラスドア) の写真
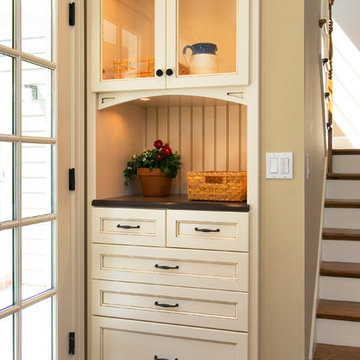
White painted telephone niche with glazing and glass doors.
サンフランシスコにあるお手頃価格の広いトラディショナルスタイルのおしゃれな玄関ラウンジ (ベージュの壁、ガラスドア、無垢フローリング、茶色い床) の写真
サンフランシスコにあるお手頃価格の広いトラディショナルスタイルのおしゃれな玄関ラウンジ (ベージュの壁、ガラスドア、無垢フローリング、茶色い床) の写真
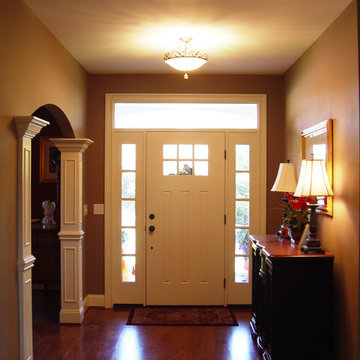
Foyer in a new custom home in Wethersfield, CT designed by Jennifer Morgenthau Architect, LLC
ブリッジポートにあるお手頃価格の中くらいなトラディショナルスタイルのおしゃれな玄関ロビー (ベージュの壁、白いドア、無垢フローリング、茶色い床) の写真
ブリッジポートにあるお手頃価格の中くらいなトラディショナルスタイルのおしゃれな玄関ロビー (ベージュの壁、白いドア、無垢フローリング、茶色い床) の写真
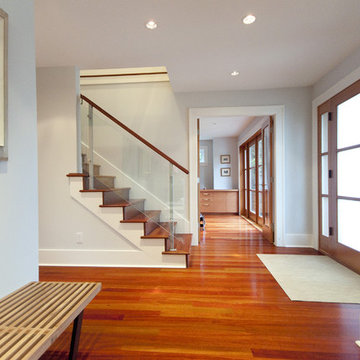
バンクーバーにあるコンテンポラリースタイルのおしゃれな玄関ロビー (無垢フローリング、ガラスドア、オレンジの床) の写真

Originally a near tear-down, this small-by-santa-barbara-standards beach house sits next to a world-famous point break. Designed on a restrained scale with a ship-builder's mindset, it is filled with precision cabinetry, built-in furniture, and custom artisanal details that draw from both Scandinavian and French Colonial style influences. With heaps of natural light, a wide-open plan, and a close connection to the outdoor spaces, it lives much bigger than it is while maintaining a minimal impact on a precious marine ecosystem.
Images | Kurt Jordan Photography
玄関 (リノリウムの床、無垢フローリング、ガラスドア、赤いドア、白いドア) の写真
1
