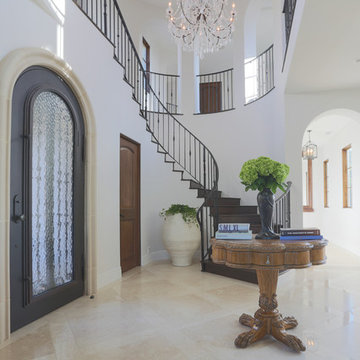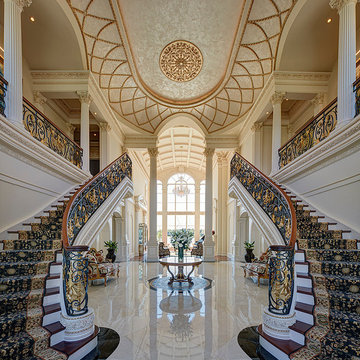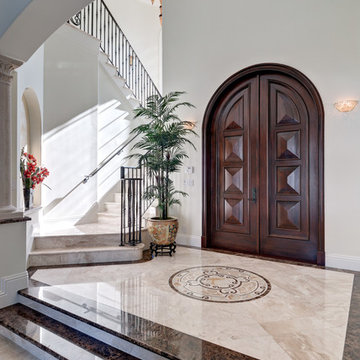玄関 (リノリウムの床、大理石の床、合板フローリング、畳) の写真
絞り込み:
資材コスト
並び替え:今日の人気順
写真 1〜20 枚目(全 5,459 枚)
1/5
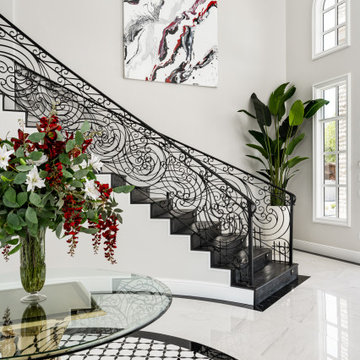
We love this formal front entryway featuring a stunning double staircase with curved stairs and a custom wrought iron railing, sparkling chandeliers, mosaic floor tile, and marble floors.
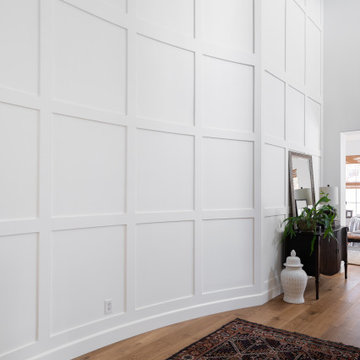
Elegant White Paneled Wall Treatment
デンバーにある高級な中くらいなトラディショナルスタイルのおしゃれな玄関ロビー (グレーの壁、大理石の床、白い床、パネル壁) の写真
デンバーにある高級な中くらいなトラディショナルスタイルのおしゃれな玄関ロビー (グレーの壁、大理石の床、白い床、パネル壁) の写真
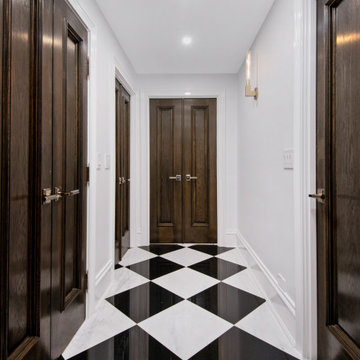
シカゴにある広いトランジショナルスタイルのおしゃれな玄関ロビー (グレーの壁、大理石の床、濃色木目調のドア、マルチカラーの床、格子天井、パネル壁) の写真
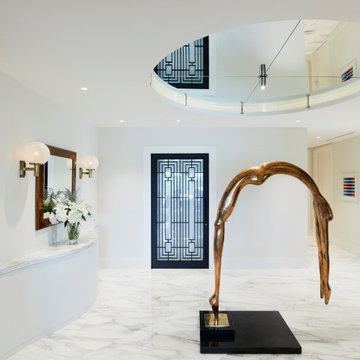
Custom elevator door and main entrance of 5,000 sq ft condominium home.
トロントにある広いコンテンポラリースタイルのおしゃれな玄関ロビー (白い壁、大理石の床、黒いドア、白い床) の写真
トロントにある広いコンテンポラリースタイルのおしゃれな玄関ロビー (白い壁、大理石の床、黒いドア、白い床) の写真

This mudroom/laundry room was designed to accommodate all who reside within - cats included! This custom cabinet was designed to house the litter box. This remodel and addition was designed and built by Meadowlark Design+Build in Ann Arbor, Michigan. Photo credits Sean Carter
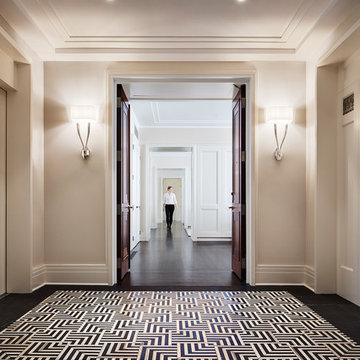
Our goal for this project was to seamlessly integrate the interior with the historic exterior and iconic nature of this Chicago high-rise while making it functional, contemporary, and beautiful. Natural materials in transitional detailing make the space feel warm and fresh while lending a connection to some of the historically preserved spaces lovingly restored.
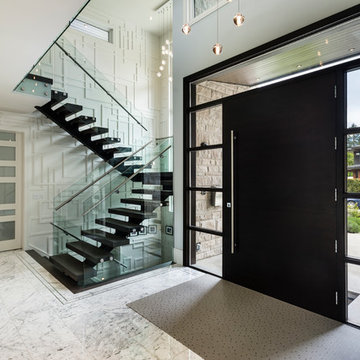
The objective was to create a warm neutral space to later customize to a specific colour palate/preference of the end user for this new construction home being built to sell. A high-end contemporary feel was requested to attract buyers in the area. An impressive kitchen that exuded high class and made an impact on guests as they entered the home, without being overbearing. The space offers an appealing open floorplan conducive to entertaining with indoor-outdoor flow.
Due to the spec nature of this house, the home had to remain appealing to the builder, while keeping a broad audience of potential buyers in mind. The challenge lay in creating a unique look, with visually interesting materials and finishes, while not being so unique that potential owners couldn’t envision making it their own. The focus on key elements elevates the look, while other features blend and offer support to these striking components. As the home was built for sale, profitability was important; materials were sourced at best value, while retaining high-end appeal. Adaptations to the home’s original design plan improve flow and usability within the kitchen-greatroom. The client desired a rich dark finish. The chosen colours tie the kitchen to the rest of the home (creating unity as combination, colours and materials, is repeated throughout).
Photos- Paul Grdina
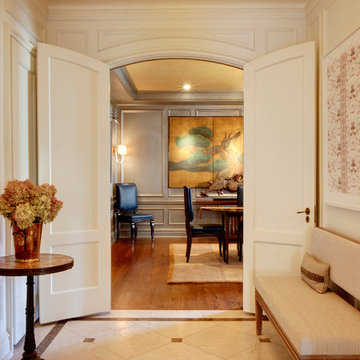
Home of an inveterate collector with a keen eye, the hallmarks of this renovated, 1927 Beaux Arts residence are neutral walls and fabrics that celebrate the treasured artwork, rugs, and architecture within. Eclectic objects and furnishings discovered on world travels, antiquing expeditions, and even those inherited mingle easily in relaxed, strategically un-designed fashion. Intentionally void of superfluous decoration to accept flexible furniture arrangements, the mood of this home can swing in an instant simply by rearranging a chair, or swapping pillows - proving the most personal spaces are also the most versatile.
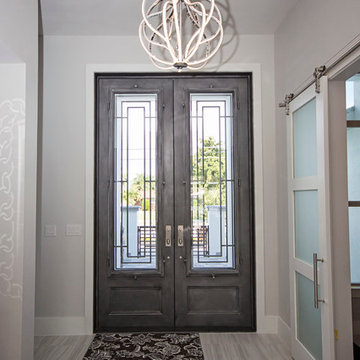
Gorgeous front entry way features iron rod doors and a beautiful and original chandelier!
マイアミにあるラグジュアリーな広いモダンスタイルのおしゃれな玄関ロビー (白い壁、大理石の床、グレーのドア) の写真
マイアミにあるラグジュアリーな広いモダンスタイルのおしゃれな玄関ロビー (白い壁、大理石の床、グレーのドア) の写真
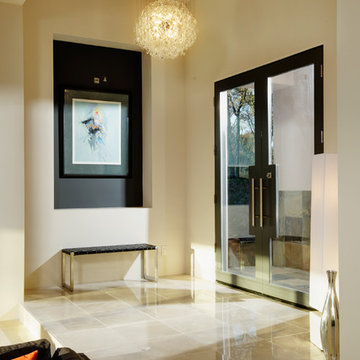
Striking entry in ivory and charcoal. Art niche. Marble flooring.
photo: Dave Adams
サクラメントにあるお手頃価格の中くらいなモダンスタイルのおしゃれな玄関ドア (白い壁、大理石の床、黒いドア) の写真
サクラメントにあるお手頃価格の中くらいなモダンスタイルのおしゃれな玄関ドア (白い壁、大理石の床、黒いドア) の写真

Front Door Entry [Photography by Ralph Lauer] [Landscaping by Lin Michaels]
ダラスにある高級な中くらいなモダンスタイルのおしゃれな玄関ロビー (白い壁、大理石の床、ガラスドア、白い床) の写真
ダラスにある高級な中くらいなモダンスタイルのおしゃれな玄関ロビー (白い壁、大理石の床、ガラスドア、白い床) の写真

CLOAKROOM / BOOTROOM. This imposing, red brick, Victorian villa has wonderful proportions, so we had a great skeleton to work with. Formally quite a dark house, we used a bright colour scheme, introduced new lighting and installed plantation shutters throughout. The brief was for it to be beautifully stylish at the same time as being somewhere the family can relax. We also converted part of the double garage into a music studio for the teenage boys - complete with sound proofing!
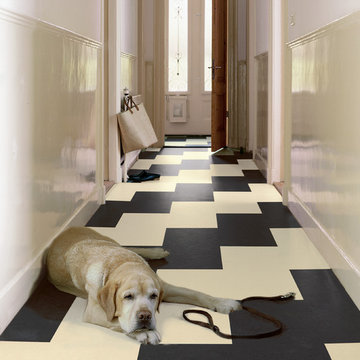
Colors: Hall Lava, Arabian Pearl
シカゴにあるお手頃価格の中くらいなトラディショナルスタイルのおしゃれな玄関ホール (白い壁、リノリウムの床、白いドア) の写真
シカゴにあるお手頃価格の中くらいなトラディショナルスタイルのおしゃれな玄関ホール (白い壁、リノリウムの床、白いドア) の写真
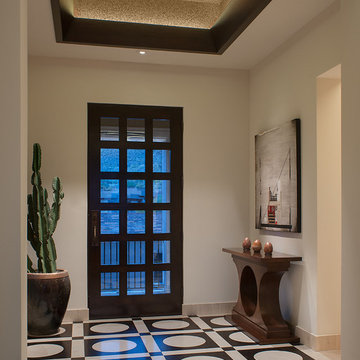
Mark Boisclair
フェニックスにあるラグジュアリーな広いコンテンポラリースタイルのおしゃれな玄関ロビー (白い壁、濃色木目調のドア、大理石の床) の写真
フェニックスにあるラグジュアリーな広いコンテンポラリースタイルのおしゃれな玄関ロビー (白い壁、濃色木目調のドア、大理石の床) の写真
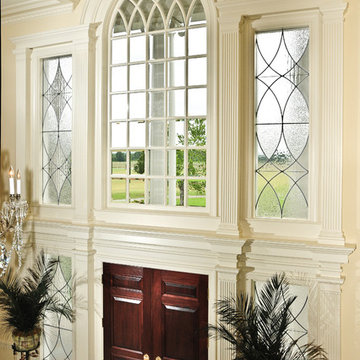
This magnificent Palladian two story entrance is highlighted with an arched true divided light transom, lead and seeded glass sidelights and a solid wood French door. The doors are solid wood with raised panels flanked with dentil work columns that compliment this traditional style home's grand entrance.
玄関 (リノリウムの床、大理石の床、合板フローリング、畳) の写真
1


