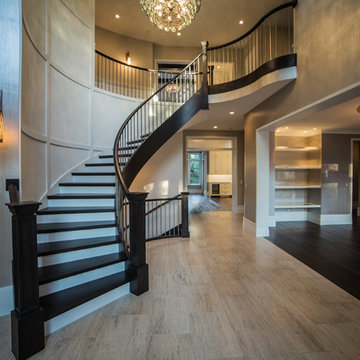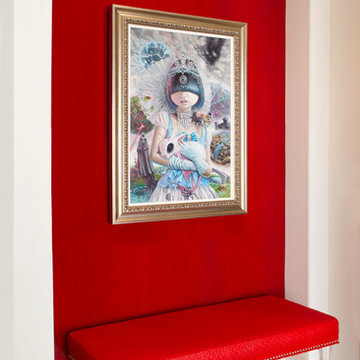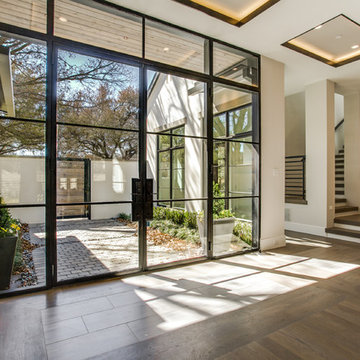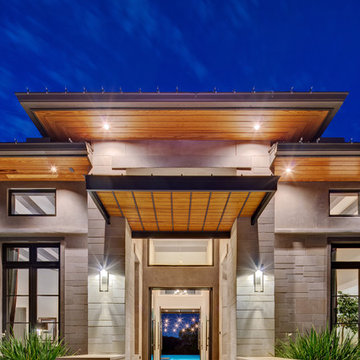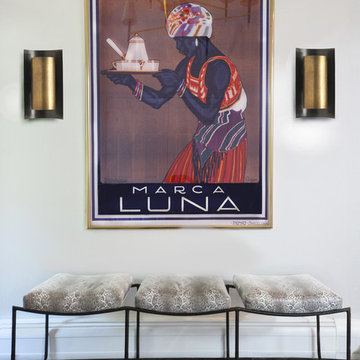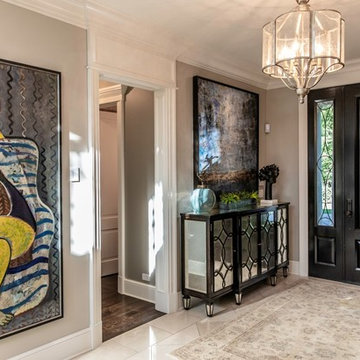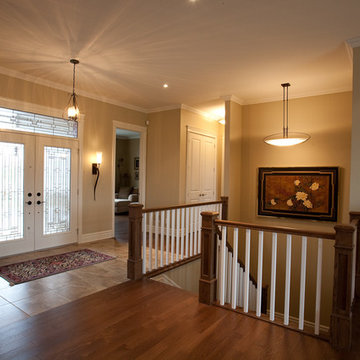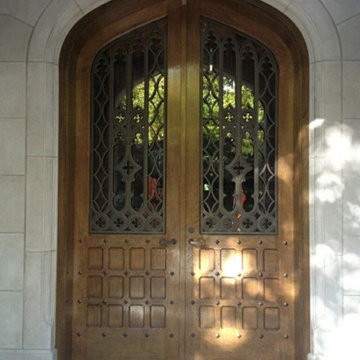両開きドア玄関 (ライムストーンの床、黒い壁、グレーの壁、赤い壁) の写真
絞り込み:
資材コスト
並び替え:今日の人気順
写真 1〜20 枚目(全 45 枚)
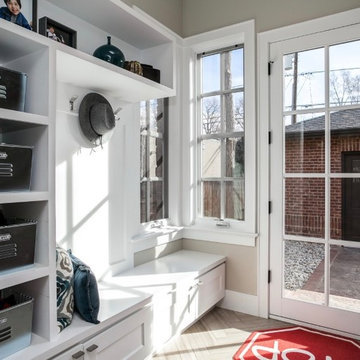
Clean and organized spaces to store all of our clients’ outdoor gear! Bright and airy, integrated plenty of storage, coat and hat racks, and bursts of color through baskets, throw pillows, and accent walls. Each mudroom differs in design style, exuding functionality and beauty.
Project designed by Denver, Colorado interior designer Margarita Bravo. She serves Denver as well as surrounding areas such as Cherry Hills Village, Englewood, Greenwood Village, and Bow Mar.
For more about MARGARITA BRAVO, click here: https://www.margaritabravo.com/
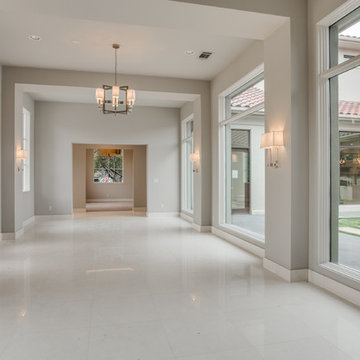
Entry
ダラスにあるラグジュアリーな広いトランジショナルスタイルのおしゃれな玄関ロビー (グレーの壁、ライムストーンの床、金属製ドア、白い床) の写真
ダラスにあるラグジュアリーな広いトランジショナルスタイルのおしゃれな玄関ロビー (グレーの壁、ライムストーンの床、金属製ドア、白い床) の写真

Front entry walk and custom entry courtyard gate leads to a courtyard bridge and the main two-story entry foyer beyond. Privacy courtyard walls are located on each side of the entry gate. They are clad with Texas Lueders stone and stucco, and capped with standing seam metal roofs. Custom-made ceramic sconce lights and recessed step lights illuminate the way in the evening. Elsewhere, the exterior integrates an Engawa breezeway around the perimeter of the home, connecting it to the surrounding landscaping and other exterior living areas. The Engawa is shaded, along with the exterior wall’s windows and doors, with a continuous wall mounted awning. The deep Kirizuma styled roof gables are supported by steel end-capped wood beams cantilevered from the inside to beyond the roof’s overhangs. Simple materials were used at the roofs to include tiles at the main roof; metal panels at the walkways, awnings and cabana; and stained and painted wood at the soffits and overhangs. Elsewhere, Texas Lueders stone and stucco were used at the exterior walls, courtyard walls and columns.
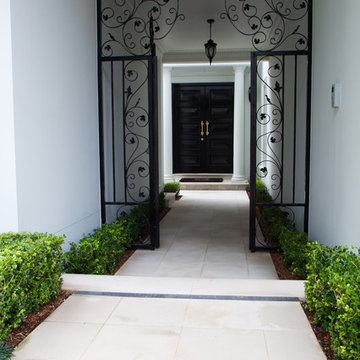
A breezeway entry creates a stately entrance to the properties front door.
シドニーにある小さなコンテンポラリースタイルのおしゃれな玄関ロビー (グレーの壁、ライムストーンの床、黒いドア) の写真
シドニーにある小さなコンテンポラリースタイルのおしゃれな玄関ロビー (グレーの壁、ライムストーンの床、黒いドア) の写真
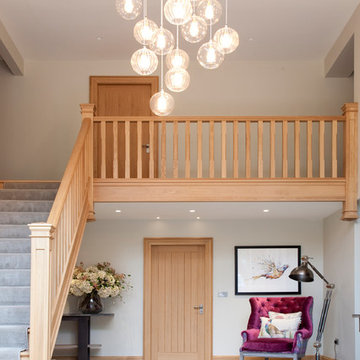
Main entrance hallway to stunning Cheshire farmhouse renovation. Incorporating bespoke and handmade pieces of furniture, soft furnishings and lighting, designed specifically for our client. Creating an impressive and welcoming feel.
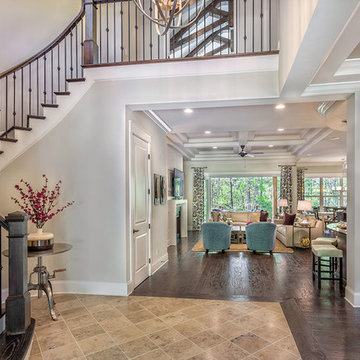
Foyer of the Arthur Rutenberg Homes Asheville 1267 model home built by Greenville, SC home builders, American Eagle Builders.
他の地域にある高級な広いトラディショナルスタイルのおしゃれな玄関ロビー (グレーの壁、ライムストーンの床、濃色木目調のドア) の写真
他の地域にある高級な広いトラディショナルスタイルのおしゃれな玄関ロビー (グレーの壁、ライムストーンの床、濃色木目調のドア) の写真
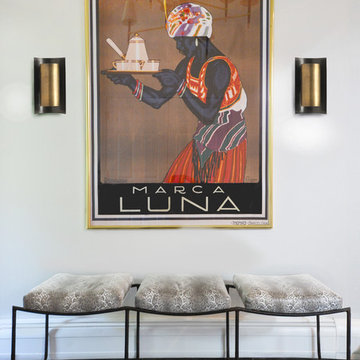
A colorful oversized vintage style poster energizes an otherwise neutral foyer. Black elements in the art repeat in the black limestone floor, modern brass and iron sconces, and the tones of the python fabric on the bench.
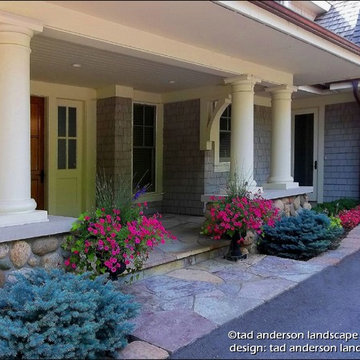
Entry porch of Wisconsin Chilton flagging is extended into the driveway, with a matching carpet of stone. Simple plantings are kept low to enhance the elegant stone detailing. Credit: Tad Anderson. All rights exclusively reserved.
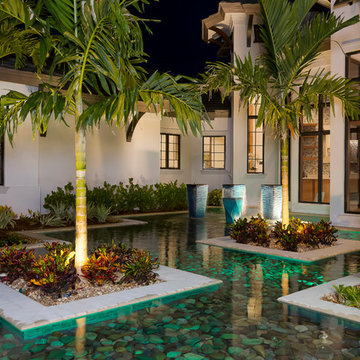
Michael McVay Photography
マイアミにあるラグジュアリーな広いコンテンポラリースタイルのおしゃれな玄関 (グレーの壁、ライムストーンの床、濃色木目調のドア) の写真
マイアミにあるラグジュアリーな広いコンテンポラリースタイルのおしゃれな玄関 (グレーの壁、ライムストーンの床、濃色木目調のドア) の写真
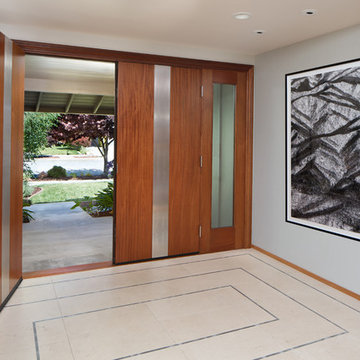
Bernard Andre Photography
サンディエゴにある高級な中くらいなミッドセンチュリースタイルのおしゃれな玄関ロビー (グレーの壁、ライムストーンの床、木目調のドア) の写真
サンディエゴにある高級な中くらいなミッドセンチュリースタイルのおしゃれな玄関ロビー (グレーの壁、ライムストーンの床、木目調のドア) の写真
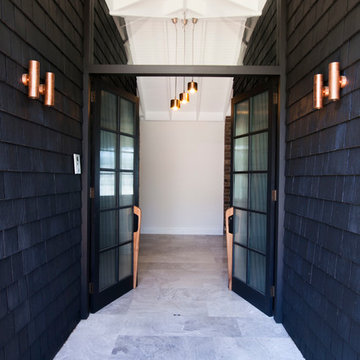
Hall Constructions NSW, Contemporary/Hamptons style Constructed Home, Wamberal Central Coast
セントラルコーストにあるコンテンポラリースタイルのおしゃれな玄関 (黒い壁、ライムストーンの床、ガラスドア) の写真
セントラルコーストにあるコンテンポラリースタイルのおしゃれな玄関 (黒い壁、ライムストーンの床、ガラスドア) の写真
両開きドア玄関 (ライムストーンの床、黒い壁、グレーの壁、赤い壁) の写真
1

