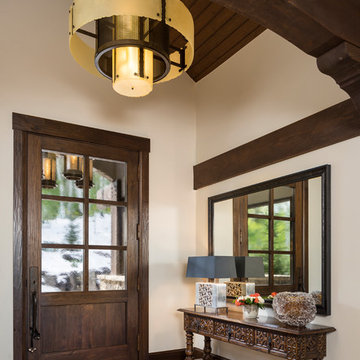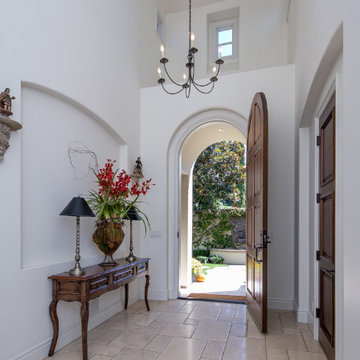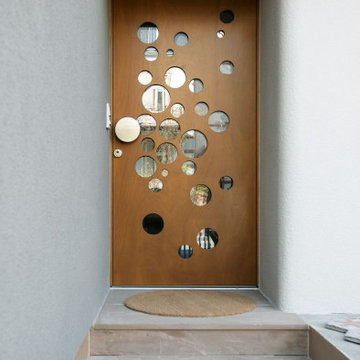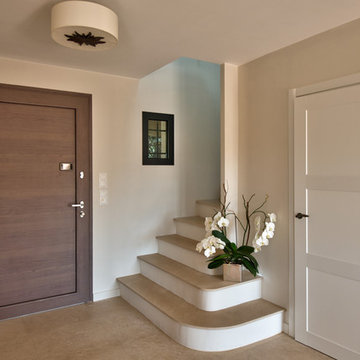玄関 (ライムストーンの床、トラバーチンの床、ベージュの床、オレンジの床、木目調のドア) の写真
絞り込み:
資材コスト
並び替え:今日の人気順
写真 1〜20 枚目(全 127 枚)

Who says green and sustainable design has to look like it? Designed to emulate the owner’s favorite country club, this fine estate home blends in with the natural surroundings of it’s hillside perch, and is so intoxicatingly beautiful, one hardly notices its numerous energy saving and green features.
Durable, natural and handsome materials such as stained cedar trim, natural stone veneer, and integral color plaster are combined with strong horizontal roof lines that emphasize the expansive nature of the site and capture the “bigness” of the view. Large expanses of glass punctuated with a natural rhythm of exposed beams and stone columns that frame the spectacular views of the Santa Clara Valley and the Los Gatos Hills.
A shady outdoor loggia and cozy outdoor fire pit create the perfect environment for relaxed Saturday afternoon barbecues and glitzy evening dinner parties alike. A glass “wall of wine” creates an elegant backdrop for the dining room table, the warm stained wood interior details make the home both comfortable and dramatic.
The project’s energy saving features include:
- a 5 kW roof mounted grid-tied PV solar array pays for most of the electrical needs, and sends power to the grid in summer 6 year payback!
- all native and drought-tolerant landscaping reduce irrigation needs
- passive solar design that reduces heat gain in summer and allows for passive heating in winter
- passive flow through ventilation provides natural night cooling, taking advantage of cooling summer breezes
- natural day-lighting decreases need for interior lighting
- fly ash concrete for all foundations
- dual glazed low e high performance windows and doors
Design Team:
Noel Cross+Architects - Architect
Christopher Yates Landscape Architecture
Joanie Wick – Interior Design
Vita Pehar - Lighting Design
Conrado Co. – General Contractor
Marion Brenner – Photography
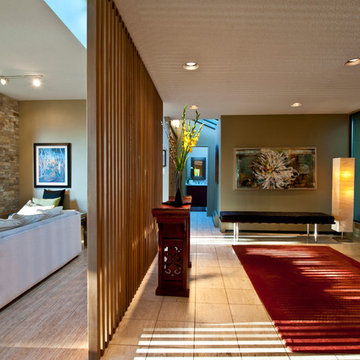
View of front entry with red, antique asian console, asian wool area carpet, Mies Van Der Rohe 3 seater bench. The large floral, oil painting is by a local Vancouver artist, Jane Adams.
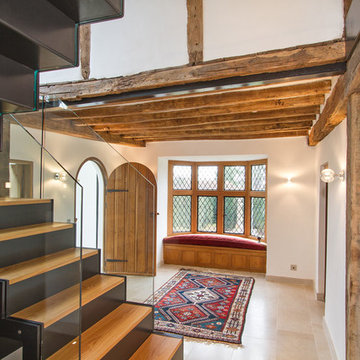
The main entrance of this Grade II listed country house leads to a restored hallway which now features a contemporary and bespoke staircase.
Peter Wright
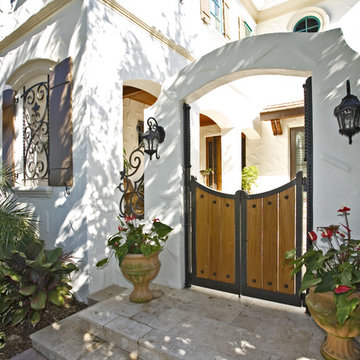
Custom wood and metal gates, rails and grillwork, and masonry arch were added to the wall. The new entry gate used wood salvaged from cut-off sections of the new trellis added to the garage. Large nail heads in the gate and details in the railing duplicate the detail on the new entry door. Photo by Frank Baptie Photography.
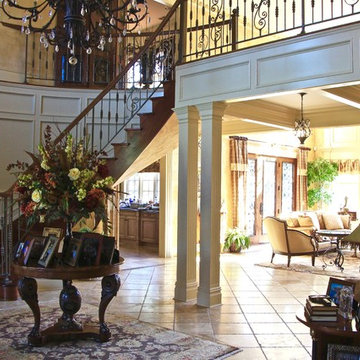
This sprawling estate is an incredible sight see!
Soaring coffered ceilings with gorgeous winding staircases set the stage for a grand entry.
We took advantage of the classical elements of this home and built our design (at the request of our amazing clients) with a heavy nod to european traditional style. Decadent silk fabrics paired with amazingly rich wall treatments bring a luxurious feeling to every room.
Heavily carved details are found on an eclectic mix of furnishings throughout the home. We incorporated some of the clients pieces from their years of collecting and traveling. Their favorite rolled arm sofa is given new life in the library once reupholstered in a cozy woven chenille.
After completing the interior, it was time to get started on the grounds!
We were so excited to design the exterior entertaining space which includes an outdoor kitchen, living and dining areas, pergola, bath and pool.
One of our favorites for sure.
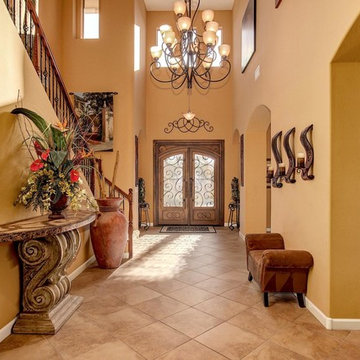
Soaring ceilings and picture windows allow for endless natural light! Beautiful chandeliers and elegant front door.
フェニックスにある高級な広い地中海スタイルのおしゃれな玄関ホール (オレンジの壁、トラバーチンの床、木目調のドア、ベージュの床) の写真
フェニックスにある高級な広い地中海スタイルのおしゃれな玄関ホール (オレンジの壁、トラバーチンの床、木目調のドア、ベージュの床) の写真
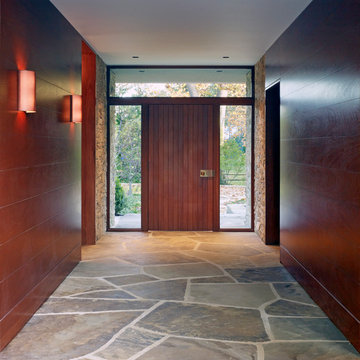
The central hall gives a view into the rear garden from the front door.
Photo: Alan Karchmer
ロサンゼルスにある高級な中くらいなコンテンポラリースタイルのおしゃれな玄関ホール (茶色い壁、トラバーチンの床、木目調のドア、ベージュの床) の写真
ロサンゼルスにある高級な中くらいなコンテンポラリースタイルのおしゃれな玄関ホール (茶色い壁、トラバーチンの床、木目調のドア、ベージュの床) の写真
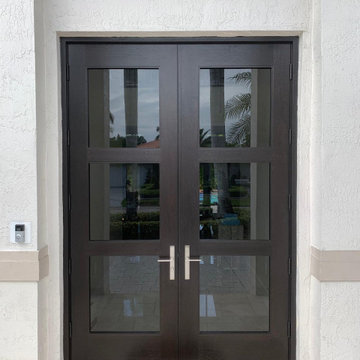
Distributors & Certified installers of the finest impact wood doors available in the market. Our exterior doors options are not restricted to wood, we are also distributors of fiberglass doors from Plastpro & Therma-tru. We have also a vast selection of brands & custom made interior wood doors that will satisfy the most demanding customers.
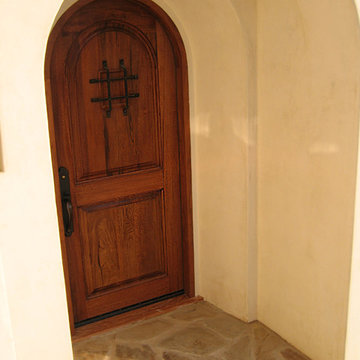
Design Consultant Jeff Doubét is the author of Creating Spanish Style Homes: Before & After – Techniques – Designs – Insights. The 240 page “Design Consultation in a Book” is now available. Please visit SantaBarbaraHomeDesigner.com for more info.
Jeff Doubét specializes in Santa Barbara style home and landscape designs. To learn more info about the variety of custom design services I offer, please visit SantaBarbaraHomeDesigner.com
Jeff Doubét is the Founder of Santa Barbara Home Design - a design studio based in Santa Barbara, California USA.
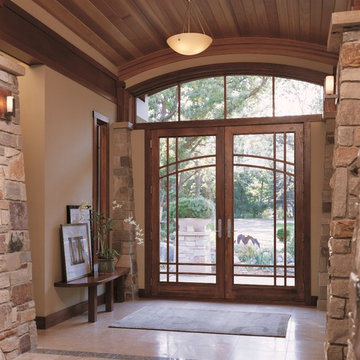
Marvin Ultimate Inswing French Doors combine traditional design and expert Marvin craftsmanship. Choose inswing or outswing doors.
What statement is your door making? The right door can say a lot about a home. That’s why AVI offers a wide selection of door options from Marvin. Choose from sliding and swinging patio doors, scenic doors and more. All complemented by a full variety of hardware finishes and styles, interior wood and endless exterior door choices.

Front door opens to entry foyer and glass atrium.
photo by Lael Taylor
ワシントンD.C.にあるラグジュアリーな広いコンテンポラリースタイルのおしゃれな玄関ドア (ベージュの壁、トラバーチンの床、木目調のドア、ベージュの床) の写真
ワシントンD.C.にあるラグジュアリーな広いコンテンポラリースタイルのおしゃれな玄関ドア (ベージュの壁、トラバーチンの床、木目調のドア、ベージュの床) の写真
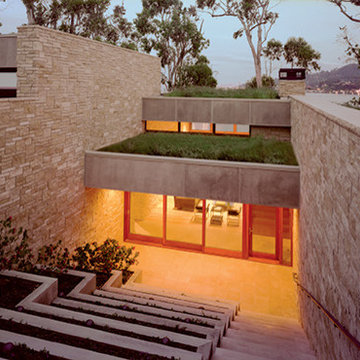
Tim Hursley
サンフランシスコにあるラグジュアリーな広いコンテンポラリースタイルのおしゃれな玄関ロビー (ライムストーンの床、木目調のドア、ベージュの床) の写真
サンフランシスコにあるラグジュアリーな広いコンテンポラリースタイルのおしゃれな玄関ロビー (ライムストーンの床、木目調のドア、ベージュの床) の写真
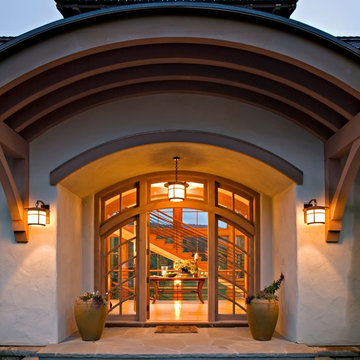
Grand arched entry, with custom door and sidelights.
Photography by: Christopher Marona
他の地域にある広いトランジショナルスタイルのおしゃれな玄関ドア (白い壁、ライムストーンの床、木目調のドア、ベージュの床) の写真
他の地域にある広いトランジショナルスタイルのおしゃれな玄関ドア (白い壁、ライムストーンの床、木目調のドア、ベージュの床) の写真
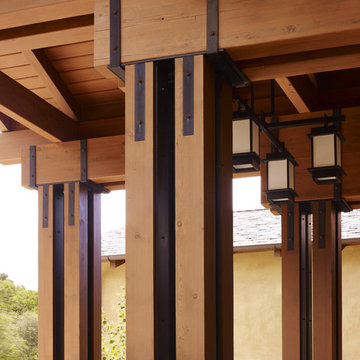
Who says green and sustainable design has to look like it? Designed to emulate the owner’s favorite country club, this fine estate home blends in with the natural surroundings of it’s hillside perch, and is so intoxicatingly beautiful, one hardly notices its numerous energy saving and green features.
Durable, natural and handsome materials such as stained cedar trim, natural stone veneer, and integral color plaster are combined with strong horizontal roof lines that emphasize the expansive nature of the site and capture the “bigness” of the view. Large expanses of glass punctuated with a natural rhythm of exposed beams and stone columns that frame the spectacular views of the Santa Clara Valley and the Los Gatos Hills.
A shady outdoor loggia and cozy outdoor fire pit create the perfect environment for relaxed Saturday afternoon barbecues and glitzy evening dinner parties alike. A glass “wall of wine” creates an elegant backdrop for the dining room table, the warm stained wood interior details make the home both comfortable and dramatic.
The project’s energy saving features include:
- a 5 kW roof mounted grid-tied PV solar array pays for most of the electrical needs, and sends power to the grid in summer 6 year payback!
- all native and drought-tolerant landscaping reduce irrigation needs
- passive solar design that reduces heat gain in summer and allows for passive heating in winter
- passive flow through ventilation provides natural night cooling, taking advantage of cooling summer breezes
- natural day-lighting decreases need for interior lighting
- fly ash concrete for all foundations
- dual glazed low e high performance windows and doors
Design Team:
Noel Cross+Architects - Architect
Christopher Yates Landscape Architecture
Joanie Wick – Interior Design
Vita Pehar - Lighting Design
Conrado Co. – General Contractor
Marion Brenner – Photography
玄関 (ライムストーンの床、トラバーチンの床、ベージュの床、オレンジの床、木目調のドア) の写真
1
