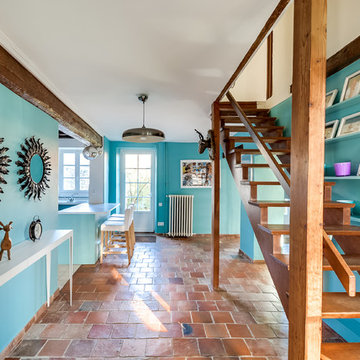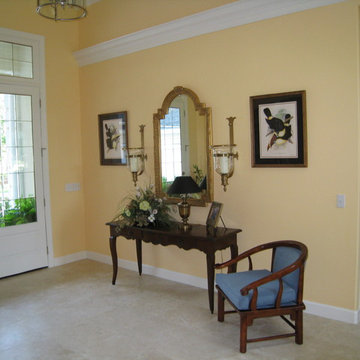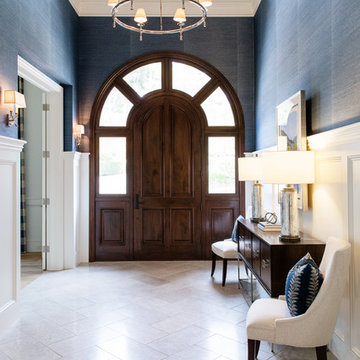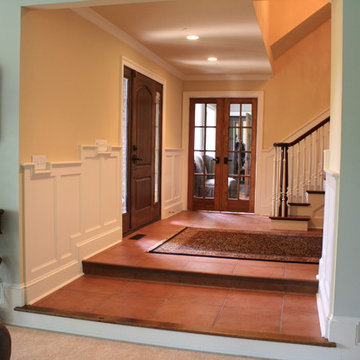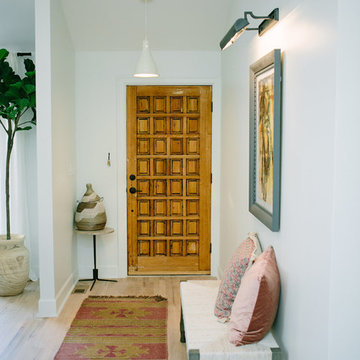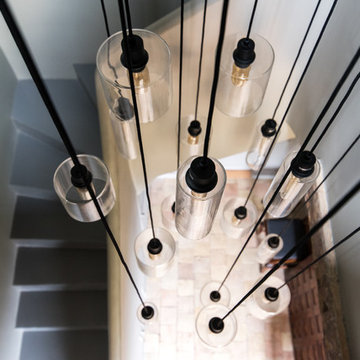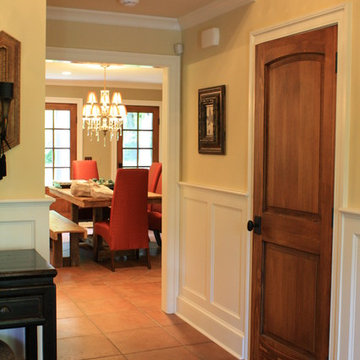玄関ロビー (ライムストーンの床、テラコッタタイルの床、青い壁、黄色い壁) の写真
絞り込み:
資材コスト
並び替え:今日の人気順
写真 1〜20 枚目(全 71 枚)
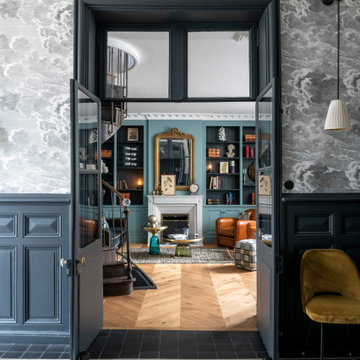
Photo : © Julien Fernandez / Amandine et Jules – Hotel particulier a Angers par l’architecte Laurent Dray.
アンジェにあるお手頃価格の広いトランジショナルスタイルのおしゃれな玄関ロビー (青い壁、テラコッタタイルの床、マルチカラーの床、格子天井、パネル壁) の写真
アンジェにあるお手頃価格の広いトランジショナルスタイルのおしゃれな玄関ロビー (青い壁、テラコッタタイルの床、マルチカラーの床、格子天井、パネル壁) の写真
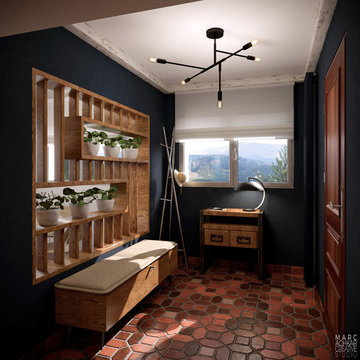
Rénovation complète de la partie jour ( Salon,Salle a manger, entrée) d'une villa de plus de 200m² dans les Hautes-Alpes. Nous avons conservé les tomettes au sol ainsi que les poutres apparentes.

The main entry has a marble floor in a classic French pattern with a stone base at the wainscot. Deep blue walls give an elegance to the room and compliment the early American antique table and chairs. Chris Cooper photographer.

Bohemian-style foyer in Craftsman home
シアトルにある低価格の中くらいなエクレクティックスタイルのおしゃれな玄関ロビー (黄色い壁、ライムストーンの床、白いドア、黄色い床、羽目板の壁) の写真
シアトルにある低価格の中くらいなエクレクティックスタイルのおしゃれな玄関ロビー (黄色い壁、ライムストーンの床、白いドア、黄色い床、羽目板の壁) の写真
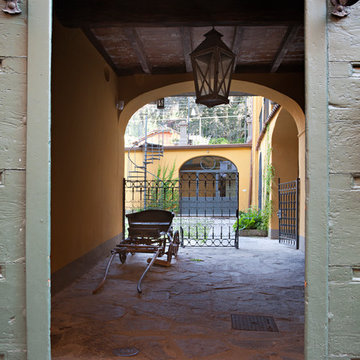
ph. Aurora di Girolamo
ミラノにある高級な広いカントリー風のおしゃれな玄関ロビー (黄色い壁、ライムストーンの床、緑のドア、グレーの床) の写真
ミラノにある高級な広いカントリー風のおしゃれな玄関ロビー (黄色い壁、ライムストーンの床、緑のドア、グレーの床) の写真
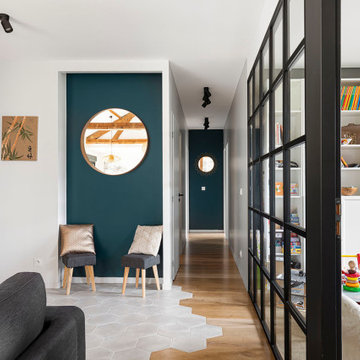
L'entrée est largement ouverte sur le séjour, face à la verrière de la bibliothèque permettant ainsi une perspective accueillante passé la porte. Les carreaux de ciment viennent se marier doucement au parquet chêne

Large estate home located in Greenville, SC. Photos by TJ Getz. This is the 2nd home we have built for this family. It is a large, traditional brick and stone home with wonderful interiors.
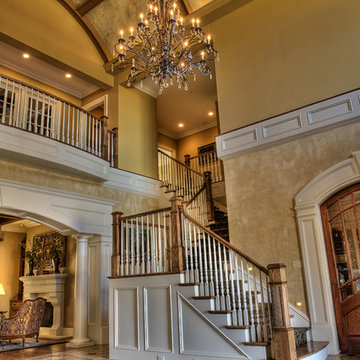
Large estate home located in Greenville, SC. Photos by TJ Getz. This is the 2nd home we have built for this family. It is a large, traditional brick and stone home with wonderful interiors.
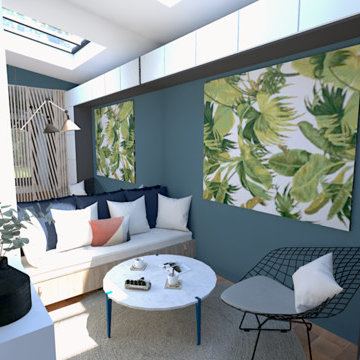
La maison de M&Mme Du a la particularité d'avoir un sas d'entrée bien vaste; Une pièce intermédiaire entre leur intérieur et l'extérieur. Les propriétaires ne savaient pas comment aménager et occuper ce grand espace.
L'enjeu ici : Optimiser et maximiser le rangement et offrir une nouvelle fonction à cet espace.
Tout d'abord nous avons divisé les espaces afin d'avoir une vraie entrée avec dressing et rangement pour les chaussures et accessoires d'extérieur. Un petit banc permet d'enfiler aisément ses chaussures. L'autre partie isolée par des panneaux coulissants type "claustra" sert de petit salon de thé, coin lecture ou lieu de réception. La banquette sur roulette permet d'accéder à la trappe du sous-sol facilement.
Nous avons réalisé une série de meubles sur mesure qui complète d'autres modules standards du géant suédois. Le velux effet verrière quant à lui fait office de puit de lumière et apporte une touche industrielle. Le magnifique sol en tomette est conservé; Petit rappel de l'ancien.
Les photos des travaux et du résultat final arrivent bientôt. En attendant voici les 3D du projet!
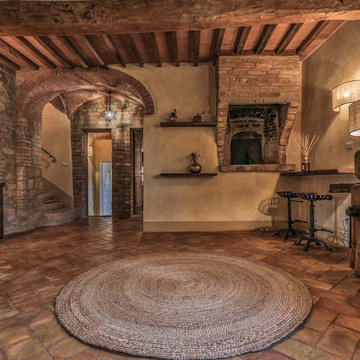
Ingresso
フィレンツェにあるラグジュアリーな広い地中海スタイルのおしゃれな玄関ロビー (黄色い壁、テラコッタタイルの床、茶色いドア、茶色い床、板張り天井) の写真
フィレンツェにあるラグジュアリーな広い地中海スタイルのおしゃれな玄関ロビー (黄色い壁、テラコッタタイルの床、茶色いドア、茶色い床、板張り天井) の写真
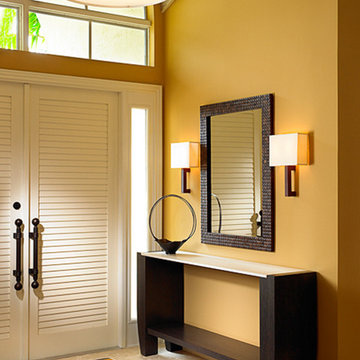
Upon entry to this beautiful home it's warm, cheery feel is apparent. The minimal palette of the walls, doors and furnishings is accentuated by the home's artwork and textiles, especially in the brightly colored stripes of the area rug.
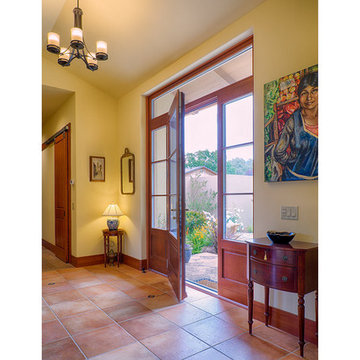
High performance panel door.
デンバーにある広いサンタフェスタイルのおしゃれな玄関ロビー (黄色い壁、テラコッタタイルの床、ガラスドア、ベージュの床) の写真
デンバーにある広いサンタフェスタイルのおしゃれな玄関ロビー (黄色い壁、テラコッタタイルの床、ガラスドア、ベージュの床) の写真
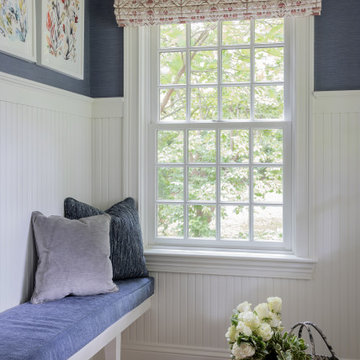
Photography by Michael J. Lee Photography
ボストンにある高級な中くらいなトランジショナルスタイルのおしゃれな玄関ロビー (青い壁、ライムストーンの床、白いドア、ベージュの床、羽目板の壁) の写真
ボストンにある高級な中くらいなトランジショナルスタイルのおしゃれな玄関ロビー (青い壁、ライムストーンの床、白いドア、ベージュの床、羽目板の壁) の写真
玄関ロビー (ライムストーンの床、テラコッタタイルの床、青い壁、黄色い壁) の写真
1
