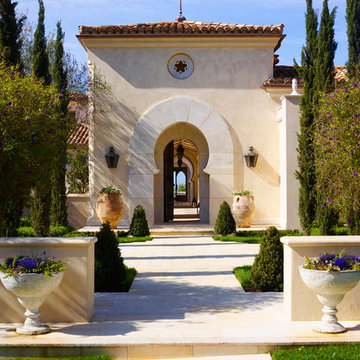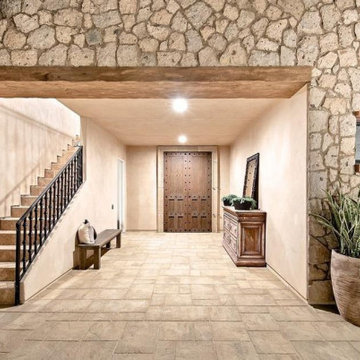玄関 (ライムストーンの床、畳、ベージュの床、濃色木目調のドア) の写真
絞り込み:
資材コスト
並び替え:今日の人気順
写真 1〜20 枚目(全 83 枚)
1/5

This 6000 square foot residence sits on a hilltop overlooking rolling hills and distant mountains beyond. The hacienda style home is laid out around a central courtyard. The main arched entrance opens through to the main axis of the courtyard and the hillside views. The living areas are within one space, which connects to the courtyard one side and covered outdoor living on the other through large doors.
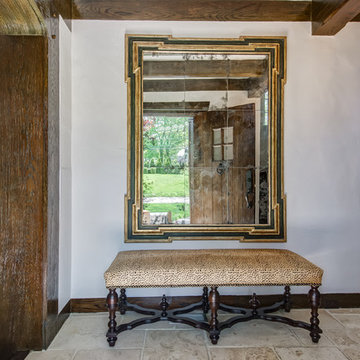
The front entry to this French Normandy Tudor features rustic dark wood front door that matches the trim and ceiling beams on the interior of the home The entry has a large rustic/contemporary mirror and a spotted leather bench. that sits on a limestone tile floor.
Architect: T.J. Costello - Hierarchy Architecture + Design, PLLC
Photographer: Russell Pratt
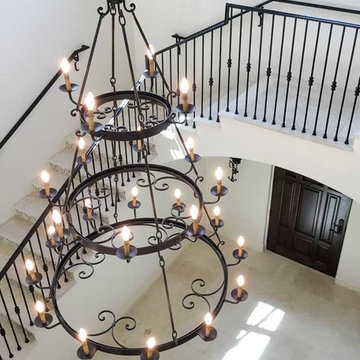
Custom Iron Chandelier, Slab Limestone Stair treads, Iron Stair Railing, French Limestone Floor
サンディエゴにある広い地中海スタイルのおしゃれな玄関 (ベージュの壁、ライムストーンの床、濃色木目調のドア、ベージュの床) の写真
サンディエゴにある広い地中海スタイルのおしゃれな玄関 (ベージュの壁、ライムストーンの床、濃色木目調のドア、ベージュの床) の写真

オーランドにある広いトラディショナルスタイルのおしゃれな玄関ロビー (ベージュの壁、濃色木目調のドア、ベージュの床、ライムストーンの床) の写真

シューズインクローゼットの本来の収納目的は、靴を置く事だけではなくて、靴「も」おける収納部屋だと考えました。もちろんまず、靴を入れるのですが、家族の趣味であるスキーの板や、出張の多い旦那様のトランクを置く場所として使う予定です。生活のスタイル、行動範囲、持っているもの、置きたい場所によって、シューズインクローゼットの設えは変わってきますね。せっかくだから、自分たち家族の使いやすい様に、カスタマイズしたいですね。
ルーバー天井の家・東京都板橋区
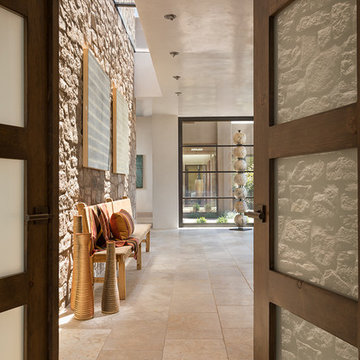
Wendy McEahern
アルバカーキにあるラグジュアリーな巨大なトランジショナルスタイルのおしゃれな玄関ロビー (ベージュの壁、ライムストーンの床、濃色木目調のドア、ベージュの床) の写真
アルバカーキにあるラグジュアリーな巨大なトランジショナルスタイルのおしゃれな玄関ロビー (ベージュの壁、ライムストーンの床、濃色木目調のドア、ベージュの床) の写真
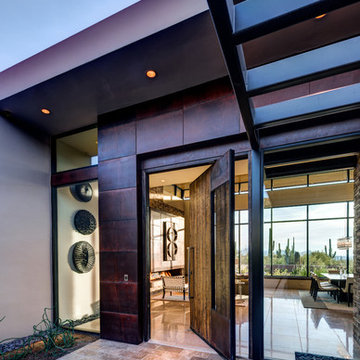
Bill Lesch
他の地域にある広いモダンスタイルのおしゃれな玄関ドア (茶色い壁、ライムストーンの床、濃色木目調のドア、ベージュの床) の写真
他の地域にある広いモダンスタイルのおしゃれな玄関ドア (茶色い壁、ライムストーンの床、濃色木目調のドア、ベージュの床) の写真

The owner's entry mudroom features a generous built-in bench with coat hooks and beautiful travertine flooring. Photo by Mike Kaskel
ミルウォーキーにあるラグジュアリーな広いトラディショナルスタイルのおしゃれなマッドルーム (白い壁、ライムストーンの床、濃色木目調のドア、ベージュの床) の写真
ミルウォーキーにあるラグジュアリーな広いトラディショナルスタイルのおしゃれなマッドルーム (白い壁、ライムストーンの床、濃色木目調のドア、ベージュの床) の写真
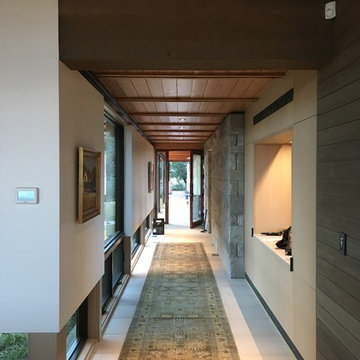
Project in collaboration with Lake Flato Architects - Project team: Ted Flato, Karla Greer & Mindy Gudzinski
Photo by Karla Greer
カルガリーにあるラグジュアリーな広いコンテンポラリースタイルのおしゃれな玄関ドア (白い壁、ライムストーンの床、濃色木目調のドア、ベージュの床) の写真
カルガリーにあるラグジュアリーな広いコンテンポラリースタイルのおしゃれな玄関ドア (白い壁、ライムストーンの床、濃色木目調のドア、ベージュの床) の写真
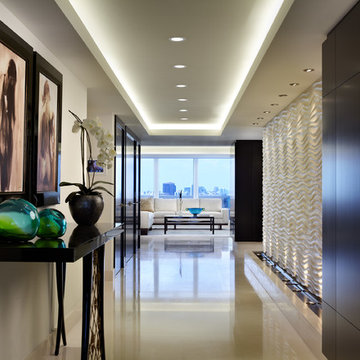
Sargent Architectural Photography
マイアミにある高級な中くらいなコンテンポラリースタイルのおしゃれな玄関ロビー (ライムストーンの床、濃色木目調のドア、ベージュの床) の写真
マイアミにある高級な中くらいなコンテンポラリースタイルのおしゃれな玄関ロビー (ライムストーンの床、濃色木目調のドア、ベージュの床) の写真
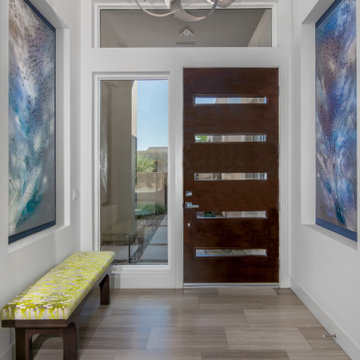
Contemporary entry featuring a modern wood front door, a statement sculptural light fixture and custom abstract paintings in the niches. A custom made mid century modern bench is upholstered in a textured chartreuse velvet.

Here is an example of a modern farmhouse mudroom that I converted from a laundry room by simply relocating the washer and dryer, adding a new closet and specifying cabinetry. Within that, I choose a modern styled cabinet and hardware; along with warm toned pillows and decorative accents to complete that farmhouse feel.

We remodeled this Spanish Style home. The white paint gave it a fresh modern feel.
Heather Ryan, Interior Designer
H.Ryan Studio - Scottsdale, AZ
www.hryanstudio.com
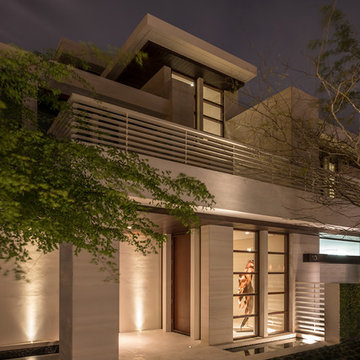
Limestone pedestrian walkways/circulation spaces and water features begin on the perimeter of the property and are brought inside the home cutting through panes of mahogany framed windows and sliding doors bring the outside in. Larger-than-life organic wood sculpture against the window brings in the natural elements and quietly whispers against vein cut limestone sheer wall.
Photography: Craig Denis
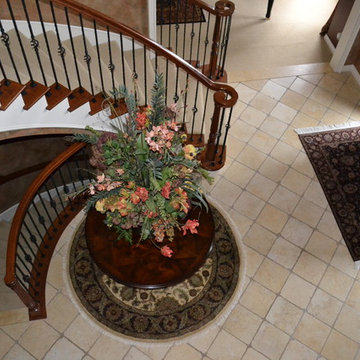
Based on extensive interviews with our clients, one of our challenges of this job was to provide a practical and useable home for a couple who worked hard and played hard. They wanted a home that would be comfortable for them and since they entertained often, they required function yet desired drama and style. We worked with them from the ground up, selecting finishes, materials and fixtures for the entire home. We achieved comfort by using deep furniture pieces with white goose down cushions, suitable for curling up on. Colors and materials were selected based on rich tones and textures to provide drama while keeping with the practicality they desired. We also used eclectic pieces like the oversized chair and ottoman in the great room to add an unexpected yet comfortable touch. The chair is of a Balinese style with a unique wood frame offering a graceful balance of curved and straight lines. The floor plan was created to be conducive to traffic flow, necessary for entertaining.
The other challenge we faced, was to give each room its own identity while maintaining a consistent flow throughout the home. Each space shares a similar color palette, attention to detail and uniqueness, while the furnishings, draperies and accessories provide individuality to each room.
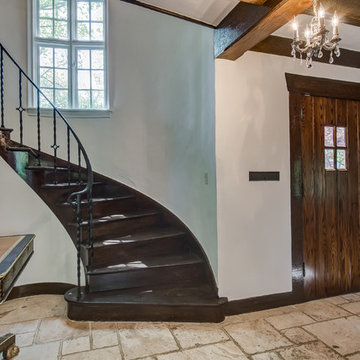
The front entry to this French Normandy Tudor features rustic dark wood front door that matches the trim and ceiling beams on the interior of the home The entry has a large rustic/contemporary mirror and a rustic display table with twin decorative urns. The floor is limestone tile. The interior of the turret is a curving staircase that has dark wood tread & riser and a wrought iron railing. The interior is a Transitional style that blends the Traditional elements of the original Tudor with a Modern/Contemporary twist.
Architect: T.J. Costello - Hierarchy Architecture + Design, PLLC
Photographer: Russell Pratt
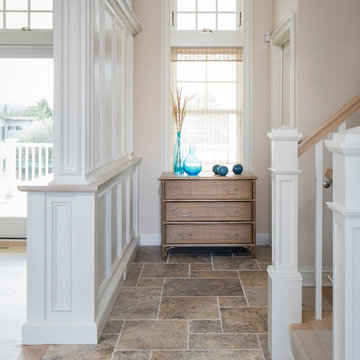
John Martinelli
ニューヨークにあるラグジュアリーな小さなトランジショナルスタイルのおしゃれな玄関ホール (ベージュの壁、ライムストーンの床、濃色木目調のドア、ベージュの床) の写真
ニューヨークにあるラグジュアリーな小さなトランジショナルスタイルのおしゃれな玄関ホール (ベージュの壁、ライムストーンの床、濃色木目調のドア、ベージュの床) の写真

Martha O'Hara Interiors, Interior Design & Photo Styling | Corey Gaffer, Photography | Please Note: All “related,” “similar,” and “sponsored” products tagged or listed by Houzz are not actual products pictured. They have not been approved by Martha O’Hara Interiors nor any of the professionals credited. For information about our work, please contact design@oharainteriors.com.
玄関 (ライムストーンの床、畳、ベージュの床、濃色木目調のドア) の写真
1
