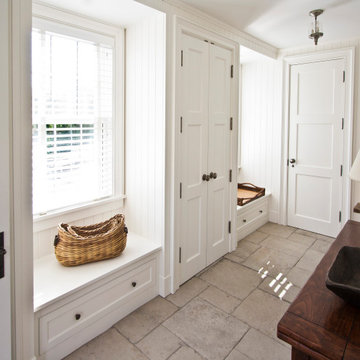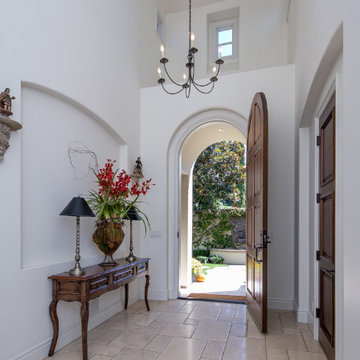両開きドア、片開きドア玄関 (ライムストーンの床、畳、ベージュの床) の写真
絞り込み:
資材コスト
並び替え:今日の人気順
写真 1〜20 枚目(全 305 枚)

This 6000 square foot residence sits on a hilltop overlooking rolling hills and distant mountains beyond. The hacienda style home is laid out around a central courtyard. The main arched entrance opens through to the main axis of the courtyard and the hillside views. The living areas are within one space, which connects to the courtyard one side and covered outdoor living on the other through large doors.
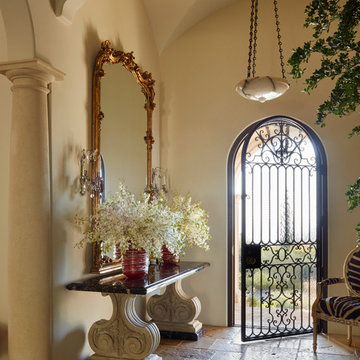
Front Entry - Roger Davies
ロサンゼルスにある地中海スタイルのおしゃれな玄関ドア (ベージュの壁、ライムストーンの床、ベージュの床) の写真
ロサンゼルスにある地中海スタイルのおしゃれな玄関ドア (ベージュの壁、ライムストーンの床、ベージュの床) の写真

オーランドにある広いトラディショナルスタイルのおしゃれな玄関ロビー (ベージュの壁、濃色木目調のドア、ベージュの床、ライムストーンの床) の写真
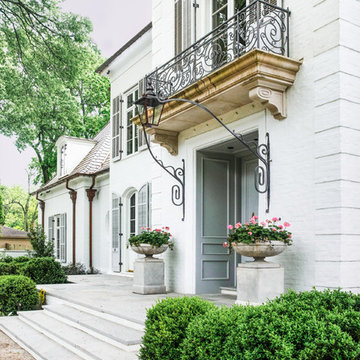
Custom french doors welcome guests to this European influenced eclectic home with balcony and iron railings. The double chimneys, arch-topped dormer, oval window, and flared eaves are a nod to the French influence. A raised arched pediment with detailed relief formalizes the access to the home. Bleached Mahogany shutters embellish the windows.
Planters-Elegant Earth
Iron work-John Argroves, Memphis
Steps: Blue ice sandstone

This listed property underwent a redesign, creating a home that truly reflects the timeless beauty of the Cotswolds. We added layers of texture through the use of natural materials, colours sympathetic to the surroundings to bring warmth and rustic antique pieces.

Entry foyer with limestone floors, groin vault ceiling, wormy chestnut, steel entry doors, antique chandelier, large base molding, arched doorways
他の地域にあるラグジュアリーな広いトラディショナルスタイルのおしゃれな玄関ロビー (白い壁、ライムストーンの床、金属製ドア、ベージュの床、板張り壁) の写真
他の地域にあるラグジュアリーな広いトラディショナルスタイルのおしゃれな玄関ロビー (白い壁、ライムストーンの床、金属製ドア、ベージュの床、板張り壁) の写真
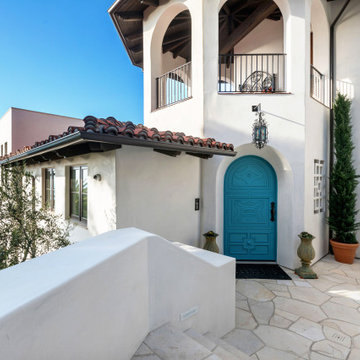
View of the front door from the outside.
ロサンゼルスにある広い地中海スタイルのおしゃれな玄関ドア (青い壁、ライムストーンの床、青いドア、ベージュの床) の写真
ロサンゼルスにある広い地中海スタイルのおしゃれな玄関ドア (青い壁、ライムストーンの床、青いドア、ベージュの床) の写真
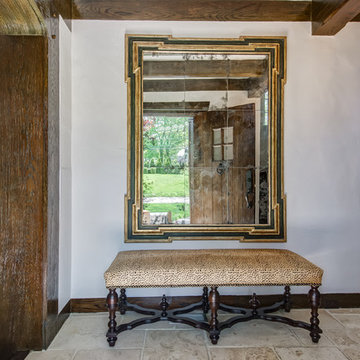
The front entry to this French Normandy Tudor features rustic dark wood front door that matches the trim and ceiling beams on the interior of the home The entry has a large rustic/contemporary mirror and a spotted leather bench. that sits on a limestone tile floor.
Architect: T.J. Costello - Hierarchy Architecture + Design, PLLC
Photographer: Russell Pratt

The Grand stone clad entry with glass and wrought frame doors.
Zoon Media
カルガリーにあるラグジュアリーな広いカントリー風のおしゃれな玄関ドア (マルチカラーの壁、ライムストーンの床、ガラスドア、ベージュの床) の写真
カルガリーにあるラグジュアリーな広いカントリー風のおしゃれな玄関ドア (マルチカラーの壁、ライムストーンの床、ガラスドア、ベージュの床) の写真
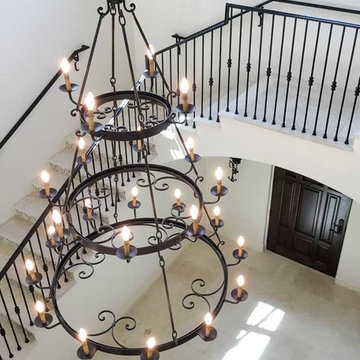
Custom Iron Chandelier, Slab Limestone Stair treads, Iron Stair Railing, French Limestone Floor
サンディエゴにある広い地中海スタイルのおしゃれな玄関 (ベージュの壁、ライムストーンの床、濃色木目調のドア、ベージュの床) の写真
サンディエゴにある広い地中海スタイルのおしゃれな玄関 (ベージュの壁、ライムストーンの床、濃色木目調のドア、ベージュの床) の写真
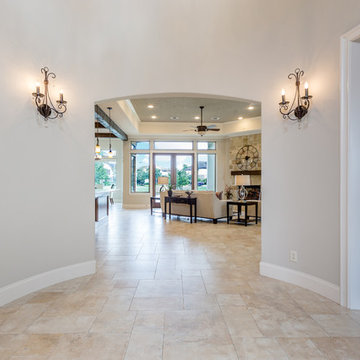
2 Story Dome Vaulted Foyer Ceiling
Purser Architectural Custom Home Design built by Tommy Cashiola Custom Homes
ヒューストンにあるラグジュアリーな広い地中海スタイルのおしゃれな玄関ドア (グレーの壁、ライムストーンの床、木目調のドア、ベージュの床) の写真
ヒューストンにあるラグジュアリーな広い地中海スタイルのおしゃれな玄関ドア (グレーの壁、ライムストーンの床、木目調のドア、ベージュの床) の写真
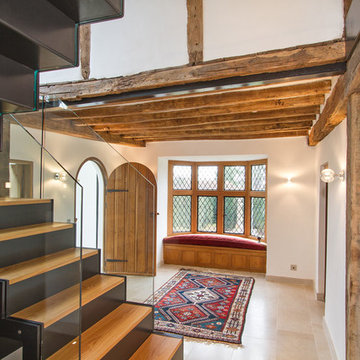
The main entrance of this Grade II listed country house leads to a restored hallway which now features a contemporary and bespoke staircase.
Peter Wright
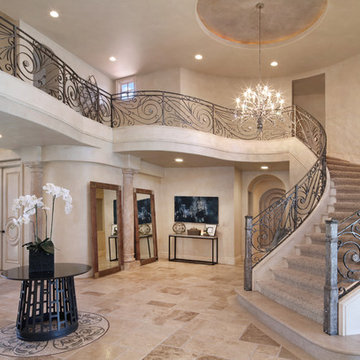
Design by 27 Diamonds Interior Design
www.27diamonds.com
オレンジカウンティにある広いトランジショナルスタイルのおしゃれな玄関ロビー (ベージュの壁、ライムストーンの床、ベージュの床、ガラスドア) の写真
オレンジカウンティにある広いトランジショナルスタイルのおしゃれな玄関ロビー (ベージュの壁、ライムストーンの床、ベージュの床、ガラスドア) の写真
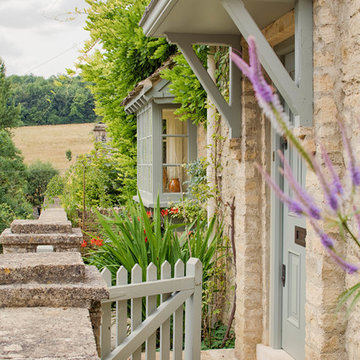
Alterations to an idyllic Cotswold Cottage in Gloucestershire. The works included complete internal refurbishment, together with an entirely new panelled Dining Room, a small oak framed bay window extension to the Kitchen and a new Boot Room / Utility extension.
両開きドア、片開きドア玄関 (ライムストーンの床、畳、ベージュの床) の写真
1


