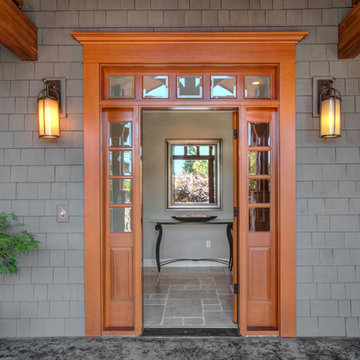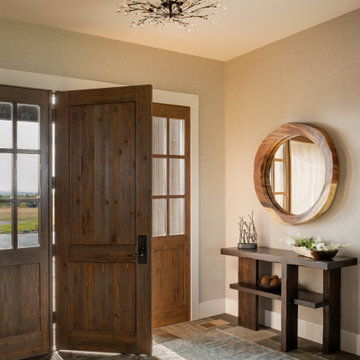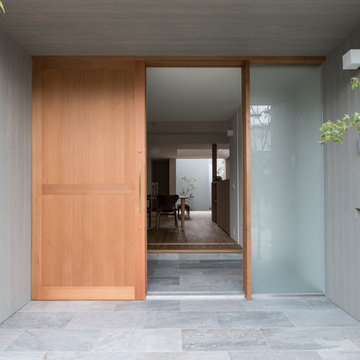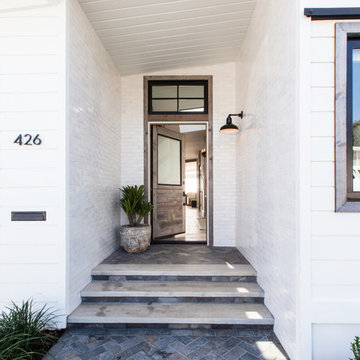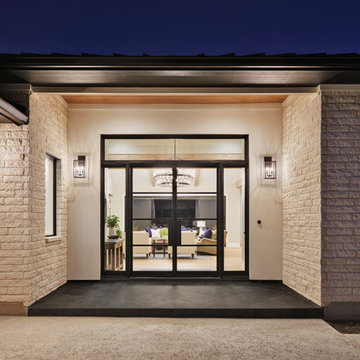玄関ドア (ライムストーンの床、スレートの床) の写真
絞り込み:
資材コスト
並び替え:今日の人気順
写真 1〜20 枚目(全 1,457 枚)
1/4

Photographer: Mitchell Fong
他の地域にあるお手頃価格の中くらいなミッドセンチュリースタイルのおしゃれな玄関ドア (グレーの壁、スレートの床、黄色いドア、グレーの床) の写真
他の地域にあるお手頃価格の中くらいなミッドセンチュリースタイルのおしゃれな玄関ドア (グレーの壁、スレートの床、黄色いドア、グレーの床) の写真

Douglas Fir
© Carolina Timberworks
シャーロットにある高級な中くらいなラスティックスタイルのおしゃれな玄関ドア (緑の壁、スレートの床、淡色木目調のドア) の写真
シャーロットにある高級な中くらいなラスティックスタイルのおしゃれな玄関ドア (緑の壁、スレートの床、淡色木目調のドア) の写真
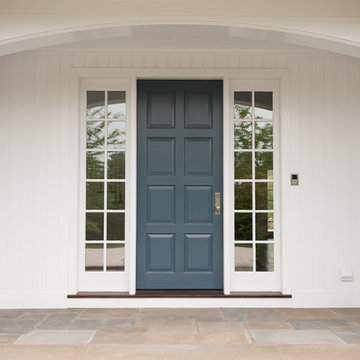
Upstate Door makes hand-crafted custom, semi-custom and standard interior and exterior doors from a full array of wood species and MDF materials. Custom 8 panel blue painted wood door with full-length 12 lite sidelites

Photo by David Dietrich.
Carolina Home & Garden Magazine, Summer 2017
シャーロットにあるラグジュアリーな中くらいなコンテンポラリースタイルのおしゃれな玄関ドア (ガラスドア、ベージュの壁、スレートの床、ベージュの床) の写真
シャーロットにあるラグジュアリーな中くらいなコンテンポラリースタイルのおしゃれな玄関ドア (ガラスドア、ベージュの壁、スレートの床、ベージュの床) の写真

With a complete gut and remodel, this home was taken from a dated, traditional style to a contemporary home with a lighter and fresher aesthetic. The interior space was organized to take better advantage of the sweeping views of Lake Michigan. Existing exterior elements were mixed with newer materials to create the unique design of the façade.
Photos done by Brian Fussell at Rangeline Real Estate Photography

Who says green and sustainable design has to look like it? Designed to emulate the owner’s favorite country club, this fine estate home blends in with the natural surroundings of it’s hillside perch, and is so intoxicatingly beautiful, one hardly notices its numerous energy saving and green features.
Durable, natural and handsome materials such as stained cedar trim, natural stone veneer, and integral color plaster are combined with strong horizontal roof lines that emphasize the expansive nature of the site and capture the “bigness” of the view. Large expanses of glass punctuated with a natural rhythm of exposed beams and stone columns that frame the spectacular views of the Santa Clara Valley and the Los Gatos Hills.
A shady outdoor loggia and cozy outdoor fire pit create the perfect environment for relaxed Saturday afternoon barbecues and glitzy evening dinner parties alike. A glass “wall of wine” creates an elegant backdrop for the dining room table, the warm stained wood interior details make the home both comfortable and dramatic.
The project’s energy saving features include:
- a 5 kW roof mounted grid-tied PV solar array pays for most of the electrical needs, and sends power to the grid in summer 6 year payback!
- all native and drought-tolerant landscaping reduce irrigation needs
- passive solar design that reduces heat gain in summer and allows for passive heating in winter
- passive flow through ventilation provides natural night cooling, taking advantage of cooling summer breezes
- natural day-lighting decreases need for interior lighting
- fly ash concrete for all foundations
- dual glazed low e high performance windows and doors
Design Team:
Noel Cross+Architects - Architect
Christopher Yates Landscape Architecture
Joanie Wick – Interior Design
Vita Pehar - Lighting Design
Conrado Co. – General Contractor
Marion Brenner – Photography
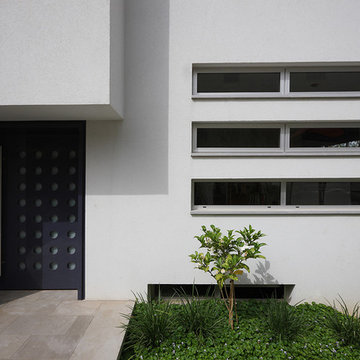
entrance door, אמיצי אדריכלים, אדריכלים
עיצוב פנים ואדריכלות, דלת כניסה
テルアビブにある小さなモダンスタイルのおしゃれな玄関ドア (白い壁、ライムストーンの床) の写真
テルアビブにある小さなモダンスタイルのおしゃれな玄関ドア (白い壁、ライムストーンの床) の写真
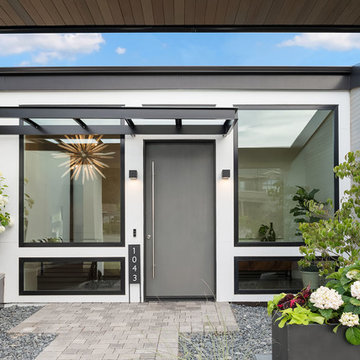
Striking front entrance with large windows and a gray front door.
シアトルにある広いコンテンポラリースタイルのおしゃれな玄関ドア (白い壁、スレートの床、グレーのドア、グレーの床) の写真
シアトルにある広いコンテンポラリースタイルのおしゃれな玄関ドア (白い壁、スレートの床、グレーのドア、グレーの床) の写真

A Modern Farmhouse set in a prairie setting exudes charm and simplicity. Wrap around porches and copious windows make outdoor/indoor living seamless while the interior finishings are extremely high on detail. In floor heating under porcelain tile in the entire lower level, Fond du Lac stone mimicking an original foundation wall and rough hewn wood finishes contrast with the sleek finishes of carrera marble in the master and top of the line appliances and soapstone counters of the kitchen. This home is a study in contrasts, while still providing a completely harmonious aura.
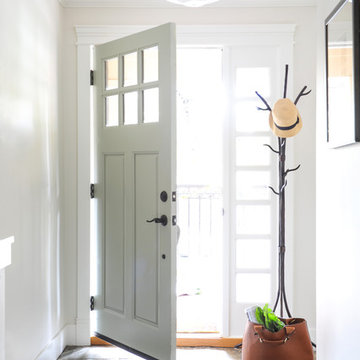
Our clients on this project, a busy young North Vancouver family, requested that we incorporate some important inherited family heirloom pieces into their spaces while keeping to an otherwise modern aesthetic. In order to successfully mix furniture of different styles and periods we kept the wood tones and colour palette consistent, working primarily with walnut and charcoal greys and accenting with bright orange for a bit of fun. The mix of an heirloom walnut dining table with some mid-century dining chairs, a Nelson bubble light fixture, and a few nature inspired pieces like the tree stump tables, make for a finished space that is indeed very modern. Interior design by Lori Steeves of Simply Home Decorating Inc., Photos by Tracey Ayton Photography
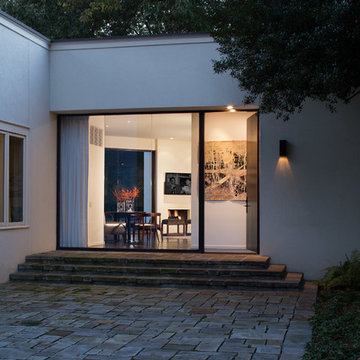
The bones of this house were modern with a stucco exterior and a flat roof. The exterior was edited to maximize it's potential. Previously, it had been a bit confused about being modern. At the entry, there was a panned entry surround, and lanterns, with Georgian detailing. We omitted all of the traditional overlays that had been incorporated from a previous owner.
Carlton Edwards provided the architecture, the interiors, and the landscape design for the house.
Interiors: Carlton Edwards in collaboration w/ Greg Baudouin
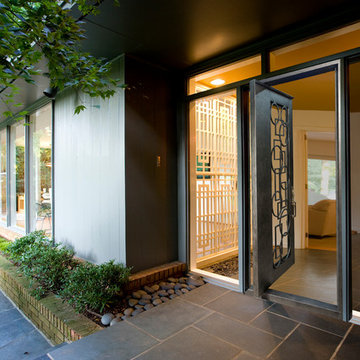
This unique custom iron door features a Charcoal finish, 60/40 pivot split, and detailed wrought iron lines.
シャーロットにある高級な広いコンテンポラリースタイルのおしゃれな玄関ドア (スレートの床、黒いドア) の写真
シャーロットにある高級な広いコンテンポラリースタイルのおしゃれな玄関ドア (スレートの床、黒いドア) の写真
玄関ドア (ライムストーンの床、スレートの床) の写真
1


