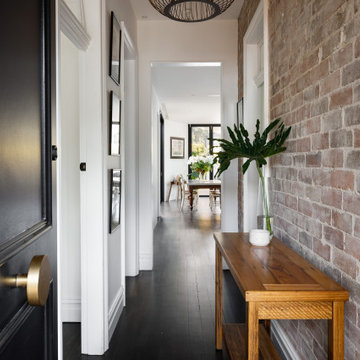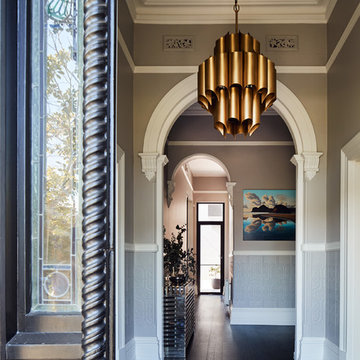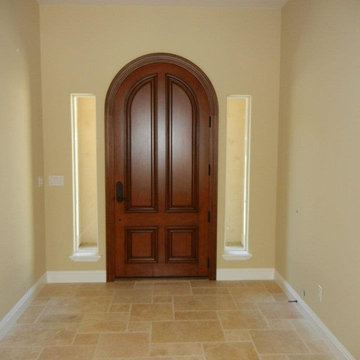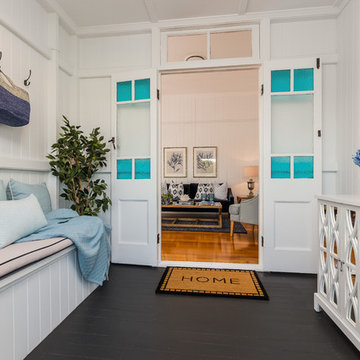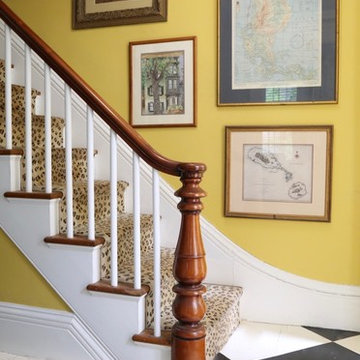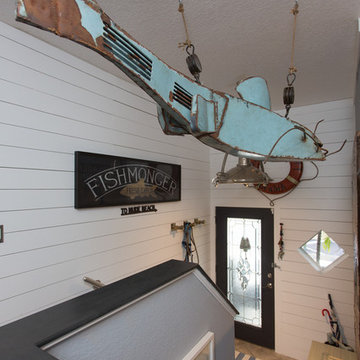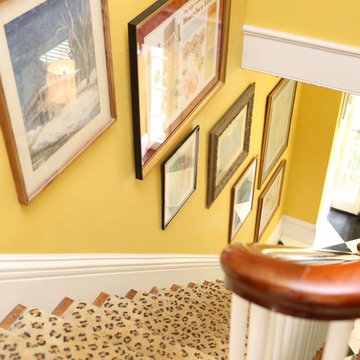玄関 (ライムストーンの床、塗装フローリング、黒い床、青い床) の写真
絞り込み:
資材コスト
並び替え:今日の人気順
写真 21〜40 枚目(全 63 枚)
1/5
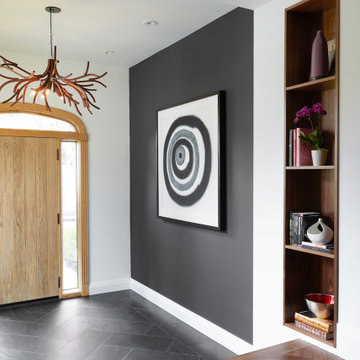
Perched high above the Islington Golf course, on a quiet cul-de-sac, this contemporary residential home is all about bringing the outdoor surroundings in. In keeping with the French style, a metal and slate mansard roofline dominates the façade, while inside, an open concept main floor split across three elevations, is punctuated by reclaimed rough hewn fir beams and a herringbone dark walnut floor. The elegant kitchen includes Calacatta marble countertops, Wolf range, SubZero glass paned refrigerator, open walnut shelving, blue/black cabinetry with hand forged bronze hardware and a larder with a SubZero freezer, wine fridge and even a dog bed. The emphasis on wood detailing continues with Pella fir windows framing a full view of the canopy of trees that hang over the golf course and back of the house. This project included a full reimagining of the backyard landscaping and features the use of Thermory decking and a refurbished in-ground pool surrounded by dark Eramosa limestone. Design elements include the use of three species of wood, warm metals, various marbles, bespoke lighting fixtures and Canadian art as a focal point within each space. The main walnut waterfall staircase features a custom hand forged metal railing with tuning fork spindles. The end result is a nod to the elegance of French Country, mixed with the modern day requirements of a family of four and two dogs!
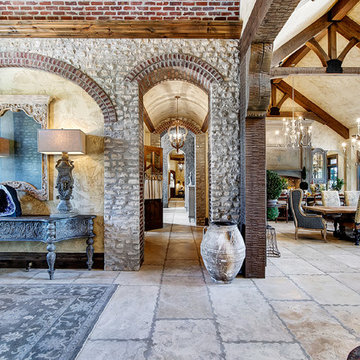
Architect - Residential Design Studio Builder - Vic Whitney Custom travertine flooring in a running bond pattern that also varies in row depth between 22" and 26". This floor was hand finished with a four step process to emulate a reclaimed antique floor according to the owner's preference.
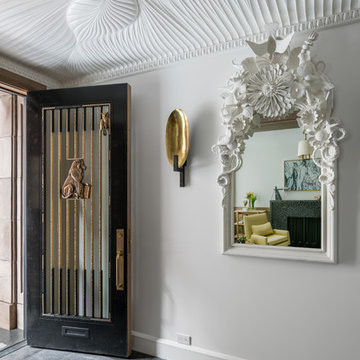
Townhouse entry vestibule with carved wood ceiling.
Photo by Alan Tansey. Architecture and Interior Design by MKCA.
ニューヨークにあるモダンスタイルのおしゃれな玄関ラウンジ (白い壁、ライムストーンの床、黒いドア、黒い床) の写真
ニューヨークにあるモダンスタイルのおしゃれな玄関ラウンジ (白い壁、ライムストーンの床、黒いドア、黒い床) の写真
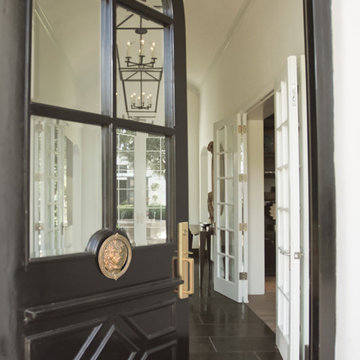
Heather Ryan, Interior Designer H.Ryan Studio - Scottsdale, AZ www.hryanstudio.com
フェニックスにある広いおしゃれな玄関ドア (白い壁、ライムストーンの床、黒いドア、黒い床) の写真
フェニックスにある広いおしゃれな玄関ドア (白い壁、ライムストーンの床、黒いドア、黒い床) の写真

Architectural advisement, Interior Design, Custom Furniture Design & Art Curation by Chango & Co.
Architecture by Crisp Architects
Construction by Structure Works Inc.
Photography by Sarah Elliott
See the feature in Domino Magazine
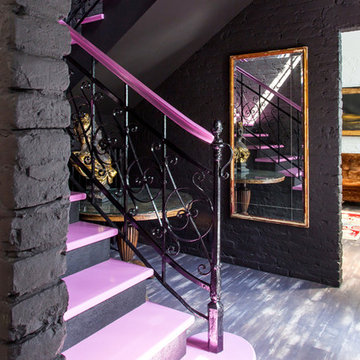
Filippo Coltro - PH Andrés Borella
他の地域にある中くらいなエクレクティックスタイルのおしゃれな玄関ロビー (黒い壁、塗装フローリング、黒いドア、黒い床) の写真
他の地域にある中くらいなエクレクティックスタイルのおしゃれな玄関ロビー (黒い壁、塗装フローリング、黒いドア、黒い床) の写真
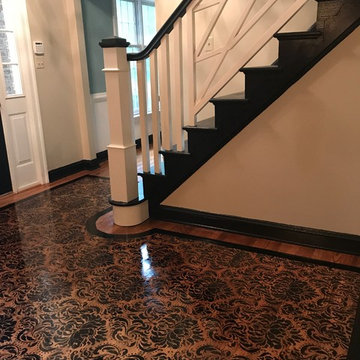
stenciled foyer floor
ワシントンD.C.にあるお手頃価格の中くらいなトラディショナルスタイルのおしゃれな玄関ロビー (ベージュの壁、塗装フローリング、黒いドア、黒い床) の写真
ワシントンD.C.にあるお手頃価格の中くらいなトラディショナルスタイルのおしゃれな玄関ロビー (ベージュの壁、塗装フローリング、黒いドア、黒い床) の写真
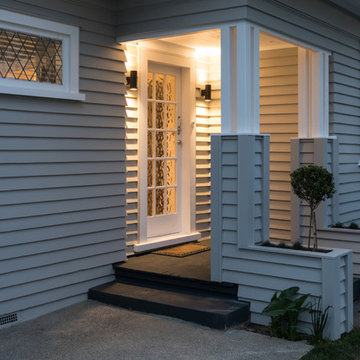
Mark Scowen
オークランドにあるお手頃価格の小さなコンテンポラリースタイルのおしゃれな玄関ドア (グレーの壁、塗装フローリング、ガラスドア、黒い床) の写真
オークランドにあるお手頃価格の小さなコンテンポラリースタイルのおしゃれな玄関ドア (グレーの壁、塗装フローリング、ガラスドア、黒い床) の写真

Perched high above the Islington Golf course, on a quiet cul-de-sac, this contemporary residential home is all about bringing the outdoor surroundings in. In keeping with the French style, a metal and slate mansard roofline dominates the façade, while inside, an open concept main floor split across three elevations, is punctuated by reclaimed rough hewn fir beams and a herringbone dark walnut floor. The elegant kitchen includes Calacatta marble countertops, Wolf range, SubZero glass paned refrigerator, open walnut shelving, blue/black cabinetry with hand forged bronze hardware and a larder with a SubZero freezer, wine fridge and even a dog bed. The emphasis on wood detailing continues with Pella fir windows framing a full view of the canopy of trees that hang over the golf course and back of the house. This project included a full reimagining of the backyard landscaping and features the use of Thermory decking and a refurbished in-ground pool surrounded by dark Eramosa limestone. Design elements include the use of three species of wood, warm metals, various marbles, bespoke lighting fixtures and Canadian art as a focal point within each space. The main walnut waterfall staircase features a custom hand forged metal railing with tuning fork spindles. The end result is a nod to the elegance of French Country, mixed with the modern day requirements of a family of four and two dogs!
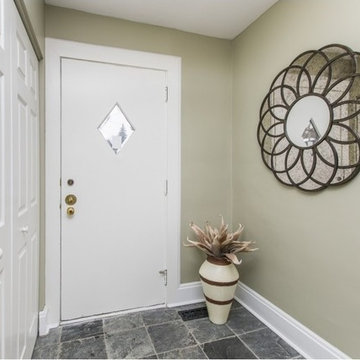
オタワにある小さなトラディショナルスタイルのおしゃれなマッドルーム (緑の壁、ライムストーンの床、白いドア、黒い床) の写真
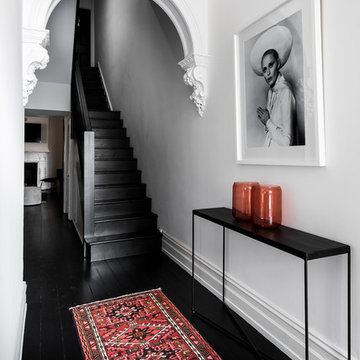
Photo by Dion Robeson
パースにあるお手頃価格の中くらいなヴィクトリアン調のおしゃれな玄関ホール (白い壁、塗装フローリング、黒い床) の写真
パースにあるお手頃価格の中くらいなヴィクトリアン調のおしゃれな玄関ホール (白い壁、塗装フローリング、黒い床) の写真
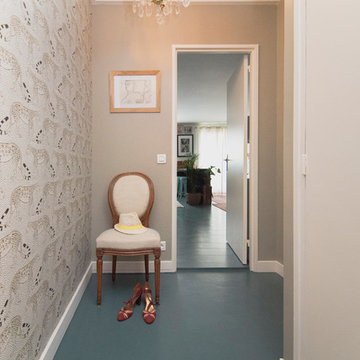
Entrée chic avec lustre à pampilles chiné aux puces de Saint-Ouen et papier peint léopard Cole and Son.
Peinture sol et mural Farrow and Ball
パリにあるトランジショナルスタイルのおしゃれな玄関 (グレーの壁、塗装フローリング、青い床) の写真
パリにあるトランジショナルスタイルのおしゃれな玄関 (グレーの壁、塗装フローリング、青い床) の写真
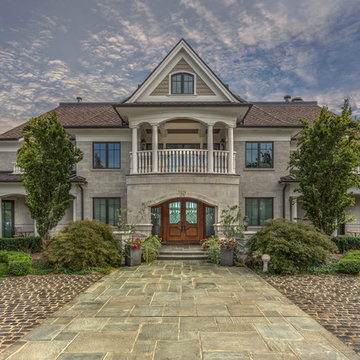
Outdoor Living space
デトロイトにあるラグジュアリーな広いトランジショナルスタイルのおしゃれな玄関ドア (グレーの壁、ライムストーンの床、木目調のドア、青い床) の写真
デトロイトにあるラグジュアリーな広いトランジショナルスタイルのおしゃれな玄関ドア (グレーの壁、ライムストーンの床、木目調のドア、青い床) の写真
玄関 (ライムストーンの床、塗装フローリング、黒い床、青い床) の写真
2
