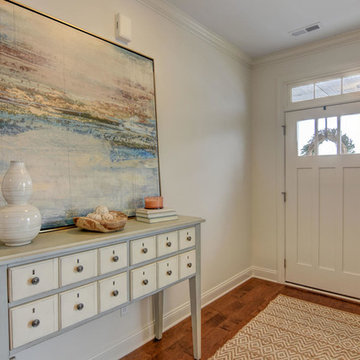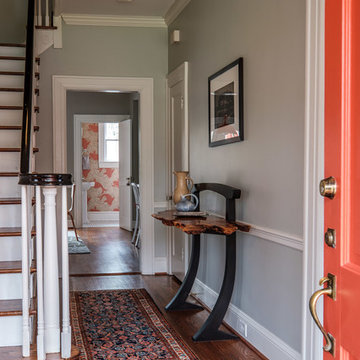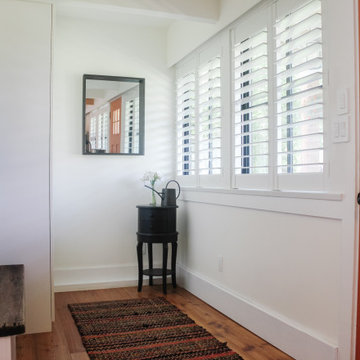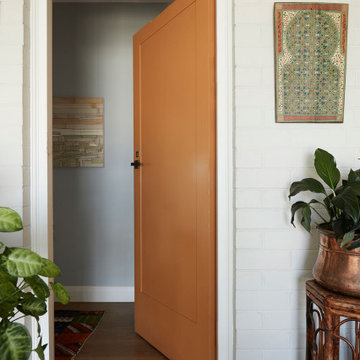玄関 (ライムストーンの床、無垢フローリング、畳、茶色い床、オレンジのドア) の写真
絞り込み:
資材コスト
並び替え:今日の人気順
写真 1〜20 枚目(全 27 枚)
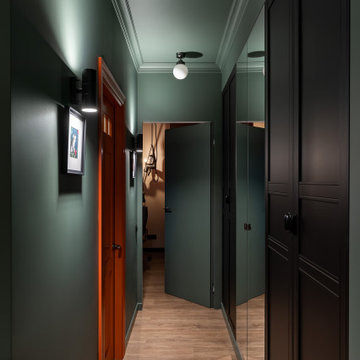
Прихожая с зелеными стенами и встроенными шкафами с зеркальной и черной поверхностью.
サンクトペテルブルクにある低価格の小さなコンテンポラリースタイルのおしゃれな玄関ホール (無垢フローリング、オレンジのドア、茶色い床) の写真
サンクトペテルブルクにある低価格の小さなコンテンポラリースタイルのおしゃれな玄関ホール (無垢フローリング、オレンジのドア、茶色い床) の写真
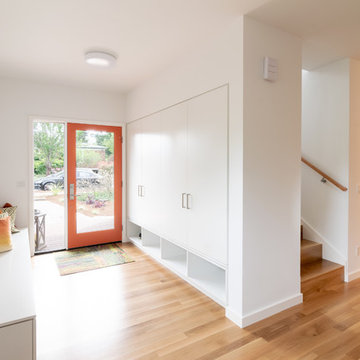
The entry to this modern home is protected and screened from the main living spaces so people have a moment to acclimate. The flow of the spaces is natural, practical, and elegant. From the entry zone, you pass by the hidden stair and then open into the main living area. This creates a contrast of smaller and bigger spaces as one enters the home, a centuries old tradtional architectural design strategy found all over the world, from England, to North Africa, to East Asia.
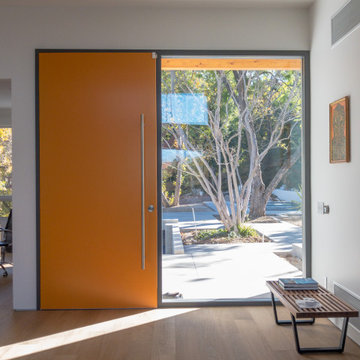
The ceilings were raised to 10' throughout much of the new house, and a skylight was installed over the interior stair to bring light to the darker level below.
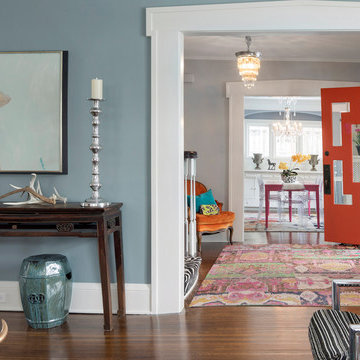
Upon entering through the home’s massive revitalized flame red front door, guests are greeted by the newly created classic staircase with its zebra print runner, while being beckoned into the stunning dining room by the eye-popping hot pink dining table. Classic light fixtures adorn every room of the home like fine jewelry at the Oscars.
©Spacecrafting

A mountain modern residence situated in the Gallatin Valley of Montana. Our modern aluminum door adds just the right amount of flair to this beautiful home designed by FORMation Architecture. The Circle F Residence has a beautiful mixture of natural stone, wood and metal, creating a home that blends flawlessly into it’s environment.
The modern door design was selected to complete the home with a warm front entrance. This signature piece is designed with horizontal cutters and a wenge wood handle accented with stainless steel caps. The obscure glass was chosen to add natural light and provide privacy to the front entry of the home. Performance was also factor in the selection of this piece; quad pane glass and a fully insulated aluminum door slab offer high performance and protection from the extreme weather. This distinctive modern aluminum door completes the home and provides a warm, beautiful entry way.

Photo by John Merkl
サンフランシスコにあるラグジュアリーな中くらいな地中海スタイルのおしゃれな玄関ドア (白い壁、無垢フローリング、オレンジのドア、茶色い床) の写真
サンフランシスコにあるラグジュアリーな中くらいな地中海スタイルのおしゃれな玄関ドア (白い壁、無垢フローリング、オレンジのドア、茶色い床) の写真
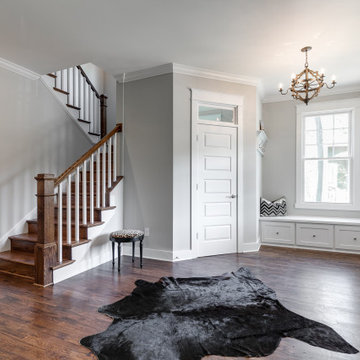
Welcome to 3226 Hanes Avenue in the burgeoning Brookland Park Neighborhood of Richmond’s historic Northside. Designed and built by Richmond Hill Design + Build, this unbelievable rendition of the American Four Square was built to the highest standard, while paying homage to the past and delivering a new floor plan that suits today’s way of life! This home features over 2,400 sq. feet of living space, a wraparound front porch & fenced yard with a patio from which to enjoy the outdoors. A grand foyer greets you and showcases the beautiful oak floors, built in window seat/storage and 1st floor powder room. Through the french doors is a bright office with board and batten wainscoting. The living room features crown molding, glass pocket doors and opens to the kitchen. The kitchen boasts white shaker-style cabinetry, designer light fixtures, granite countertops, pantry, and pass through with view of the dining room addition and backyard. Upstairs are 4 bedrooms, a full bath and laundry area. The master bedroom has a gorgeous en-suite with his/her vanity, tiled shower with glass enclosure and a custom closet. This beautiful home was restored to be enjoyed and stand the test of time.
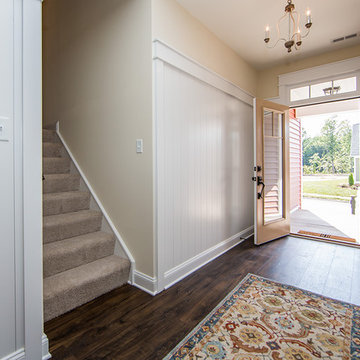
A light and bright entryway that welcomes your guests in and transitions you into the kitchen and dining areas of the first floor. Our foyer has Rustic Manor Earthen Chestnut Laminate flooring, white trim, and a three light chandelier. To create your design for an Emory floor plan, please go visit https://www.gomsh.com/plans/two-story-home/emory/ifp
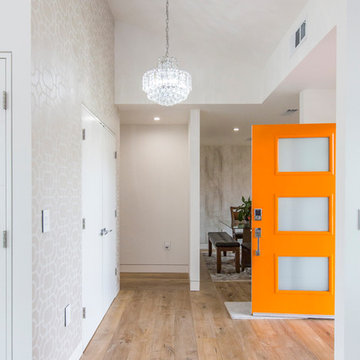
Inviting entryway with an orange door that leads into a clean white open concept space.
サンフランシスコにある高級な中くらいなモダンスタイルのおしゃれな玄関ドア (オレンジのドア、グレーの壁、無垢フローリング、茶色い床) の写真
サンフランシスコにある高級な中くらいなモダンスタイルのおしゃれな玄関ドア (オレンジのドア、グレーの壁、無垢フローリング、茶色い床) の写真
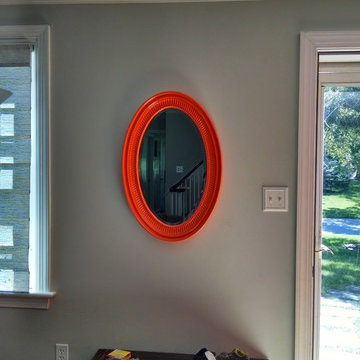
orange mirror
フィラデルフィアにある低価格の小さなコンテンポラリースタイルのおしゃれな玄関ドア (グレーの壁、無垢フローリング、オレンジのドア、茶色い床) の写真
フィラデルフィアにある低価格の小さなコンテンポラリースタイルのおしゃれな玄関ドア (グレーの壁、無垢フローリング、オレンジのドア、茶色い床) の写真
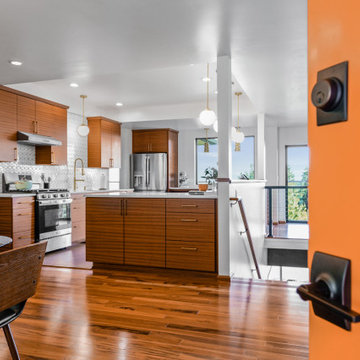
These clients fell in love with this home immediately when they saw it on the market, and quickly made the offer. From the unique lighting, retro architectural details, and view of the cascades, this home was full of potential to be remodeled to fit the lifestyle and personality of it’s new owners. Through the design process, we identified the aspects of the home that these owners loved, such as the Living Room soffit, grasscloth wallpaper, floating staircase and outdoor-feel basement. We then pinpointed the difficulties that the floor plan and materials presented for their lifestyle, such as the closed-off/compartmentalized floor plan, shag carpet in the living room, outdated finishes, lack of wood, and a newer kitchen that was an outlier within the style of the house. The finished product is a magazine-worthy transformation that thoughtfully unifies the owner’s personal style and the home’s retro roots.
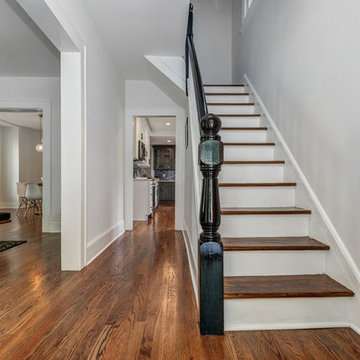
Complete interior renovation and alteration on existing 2 story home built in 1900 to bring it up to date.
ニューヨークにあるトランジショナルスタイルのおしゃれな玄関ロビー (グレーの壁、無垢フローリング、オレンジのドア、茶色い床) の写真
ニューヨークにあるトランジショナルスタイルのおしゃれな玄関ロビー (グレーの壁、無垢フローリング、オレンジのドア、茶色い床) の写真
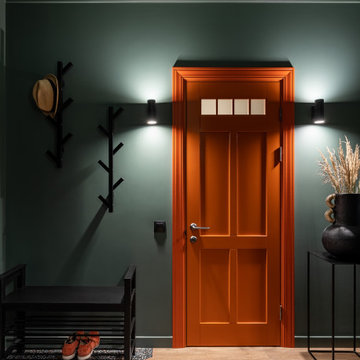
Прихожая с зелеными стенами и встроенными шкафами с зеркальной и черной поверхностью.
サンクトペテルブルクにある低価格の小さなコンテンポラリースタイルのおしゃれな玄関ホール (無垢フローリング、オレンジのドア、茶色い床) の写真
サンクトペテルブルクにある低価格の小さなコンテンポラリースタイルのおしゃれな玄関ホール (無垢フローリング、オレンジのドア、茶色い床) の写真
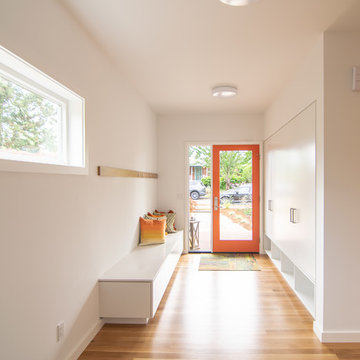
The entry to this modern home is protected and screened from the main living spaces so people have a moment to acclimate. This is a centuries old tradtional architectural design strategy found all over the world, from England, to North Africa, to East Asia.
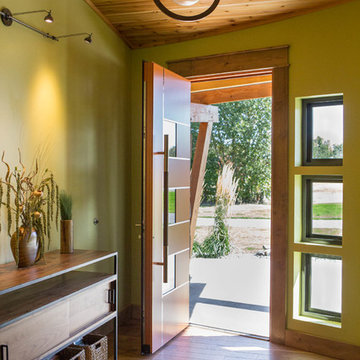
A mountain modern residence situated in the Gallatin Valley of Montana. Our modern aluminum door adds just the right amount of flair to this beautiful home designed by FORMation Architecture. The Circle F Residence has a beautiful mixture of natural stone, wood and metal, creating a home that blends flawlessly into it’s environment.
The modern door design was selected to complete the home with a warm front entrance. This signature piece is designed with horizontal cutters and a wenge wood handle accented with stainless steel caps. The obscure glass was chosen to add natural light and provide privacy to the front entry of the home. Performance was also factor in the selection of this piece; quad pane glass and a fully insulated aluminum door slab offer high performance and protection from the extreme weather. This distinctive modern aluminum door completes the home and provides a warm, beautiful entry way.
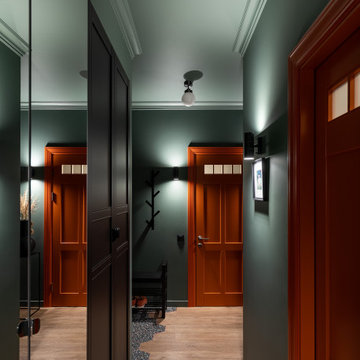
Прихожая с зелеными стенами и встроенными шкафами с зеркальной и черной поверхностью.
サンクトペテルブルクにある低価格の小さなコンテンポラリースタイルのおしゃれな玄関ホール (無垢フローリング、オレンジのドア、茶色い床) の写真
サンクトペテルブルクにある低価格の小さなコンテンポラリースタイルのおしゃれな玄関ホール (無垢フローリング、オレンジのドア、茶色い床) の写真
玄関 (ライムストーンの床、無垢フローリング、畳、茶色い床、オレンジのドア) の写真
1
