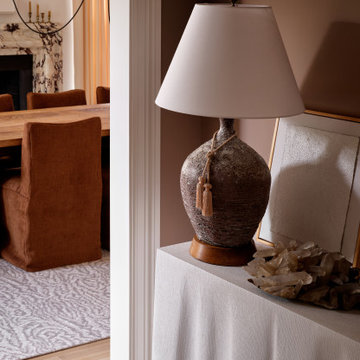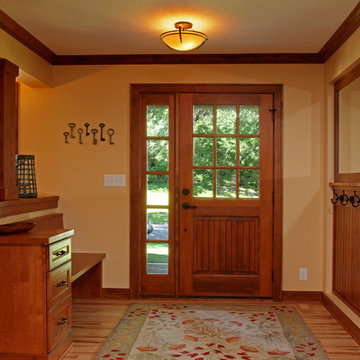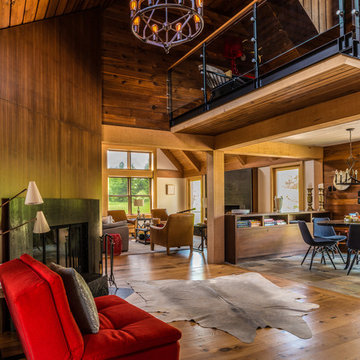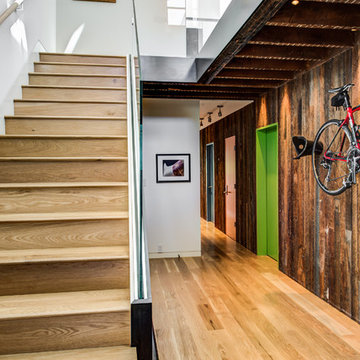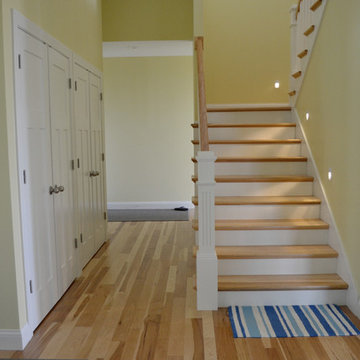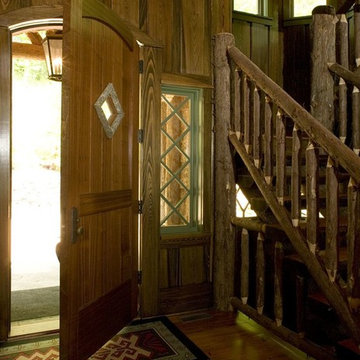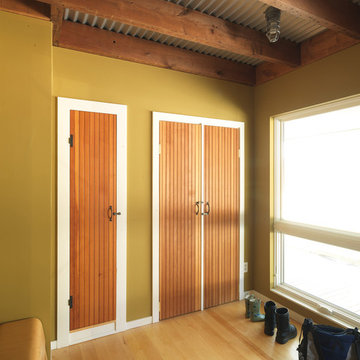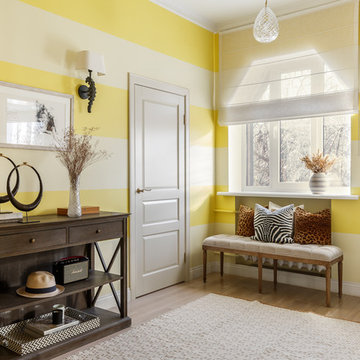玄関 (淡色無垢フローリング、茶色い壁、黄色い壁) の写真
絞り込み:
資材コスト
並び替え:今日の人気順
写真 161〜180 枚目(全 460 枚)
1/4
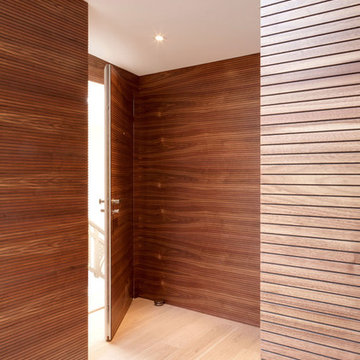
Eingangsbereich
ベルリンにある中くらいなコンテンポラリースタイルのおしゃれな玄関ホール (茶色い壁、ベージュの床、淡色無垢フローリング、木目調のドア) の写真
ベルリンにある中くらいなコンテンポラリースタイルのおしゃれな玄関ホール (茶色い壁、ベージュの床、淡色無垢フローリング、木目調のドア) の写真
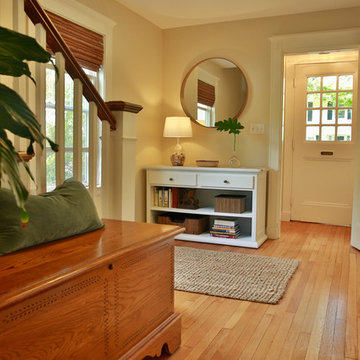
Console was previously black, but painted white to brighten space. Mirror was from Ikea, lamp was existing, new drum shade ceiling fixture completed update. Bench replaced a taller piece to open space and showcase stairway, pillow was added as seating for removing boots or shoes.
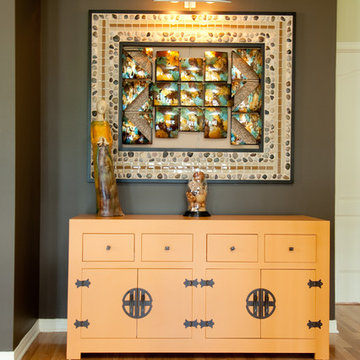
Design d'une résidence par Lorraine Masse Design - photographe Vincent Provost
モントリオールにある高級な中くらいなエクレクティックスタイルのおしゃれな玄関ホール (茶色い壁、淡色無垢フローリング) の写真
モントリオールにある高級な中くらいなエクレクティックスタイルのおしゃれな玄関ホール (茶色い壁、淡色無垢フローリング) の写真
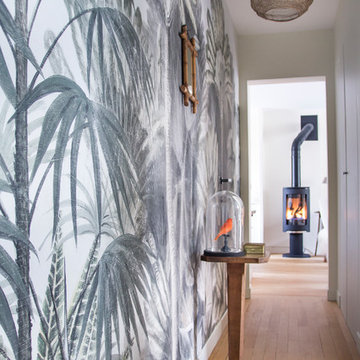
L'entrée, une pièce à ne pas négliger. Le long couloir a été habillé d'un panneau de chez ANANBO" Nosy Be", une porte invisible a été installé pour ne pas créer de rupture. Le parquet à été placé dans le sens de la longueur, un vrai parti pris!!!
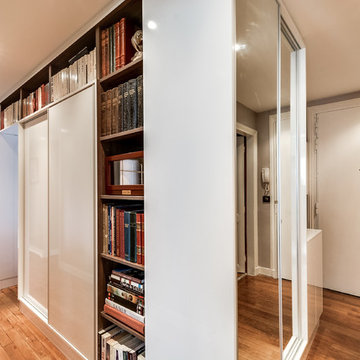
Meuble d'entrée qui se prolonge en une bibliothèque en forme d'arche autour de l'accès à la cuisine. Elle intègre deux grand placards et un dressing.
パリにある高級な巨大なコンテンポラリースタイルのおしゃれなマッドルーム (茶色い壁、淡色無垢フローリング、白いドア、茶色い床) の写真
パリにある高級な巨大なコンテンポラリースタイルのおしゃれなマッドルーム (茶色い壁、淡色無垢フローリング、白いドア、茶色い床) の写真
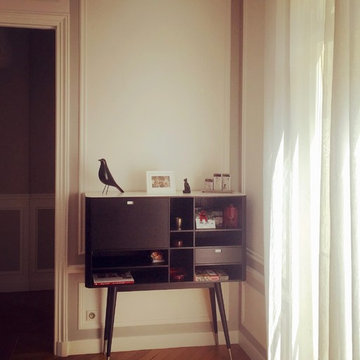
Karine PEREZ
http://www.karineperez.com
Aménagement d'un appartement familial élégant à Neuilly sur Seine
petit placard provenant du studio des collections placé dans la salle à manger
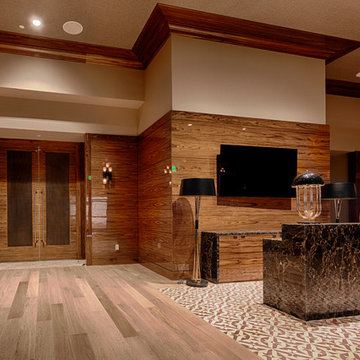
Mill-Rite Woodworking
http://www.mill-rite.com/
インディアナポリスにあるモダンスタイルのおしゃれな玄関ロビー (茶色い壁、淡色無垢フローリング、茶色いドア) の写真
インディアナポリスにあるモダンスタイルのおしゃれな玄関ロビー (茶色い壁、淡色無垢フローリング、茶色いドア) の写真
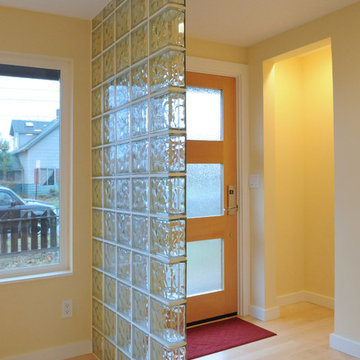
A glass block wall provides separation between the entry and the living room. A Simpson clear vertical grain Douglas fir door with rain glass is paired with Baldwin hardware. Electrical switch plates are screwless.
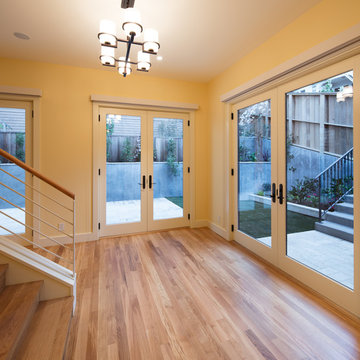
A smart plan for modern living, and careful attention to detail during Capomastro Group's total transformation of this historically-significant, rare single family home in San Francisco's Russian Hill neighborhood produced a showcase-grade property that will be prized for generations to come. A four-car garage, rooftop entertainment deck with views of Alcatraz and Coit Tower, and a home-elevator ensure maximum enjoyment of upscale urban living for extended family and lucky visitors!
Architect: Gregory D. Smith, Architect
Photographic Credit: Tyler W. Chartier
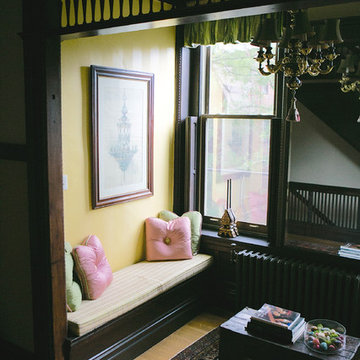
Transitional spaces are often neglected areas in most homes. This cozy, bright reading corner was transformed with silk window treatments, pillows and a cushion for extra comfort. An antique chandelier was aded to complement the architectural drawing from the 1920’s. A Tibetan tiger skin trunk was added as a coffee table and a tibetan cabinet complements the colors of this inviting and exquisite area.
Photos by: Inna Spivako
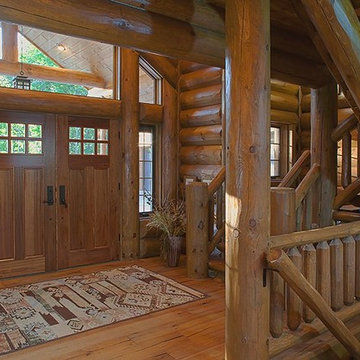
Designed & Built by Wisconsin Log Homes / Photos by KCJ Studios
他の地域にある中くらいなおしゃれな玄関ロビー (茶色い壁、淡色無垢フローリング、木目調のドア) の写真
他の地域にある中くらいなおしゃれな玄関ロビー (茶色い壁、淡色無垢フローリング、木目調のドア) の写真
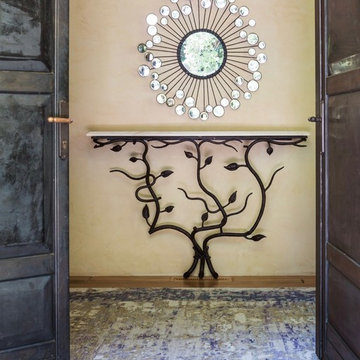
Entry with console table, mirror & rug by Stark Carpet.
Photos by David Duncan Livingston
サンフランシスコにある高級な広いエクレクティックスタイルのおしゃれな玄関ロビー (黄色い壁、淡色無垢フローリング、金属製ドア、黄色い床) の写真
サンフランシスコにある高級な広いエクレクティックスタイルのおしゃれな玄関ロビー (黄色い壁、淡色無垢フローリング、金属製ドア、黄色い床) の写真
玄関 (淡色無垢フローリング、茶色い壁、黄色い壁) の写真
9
