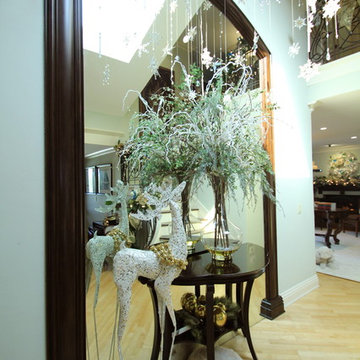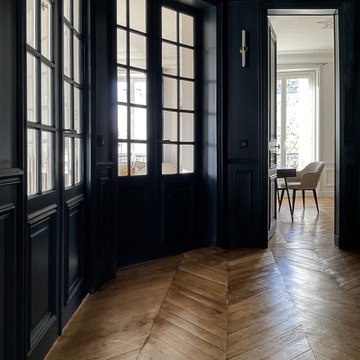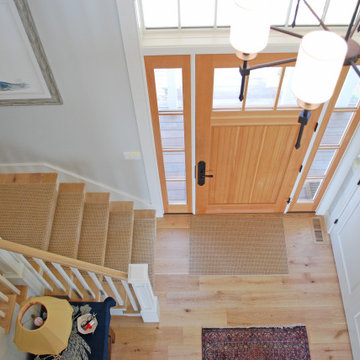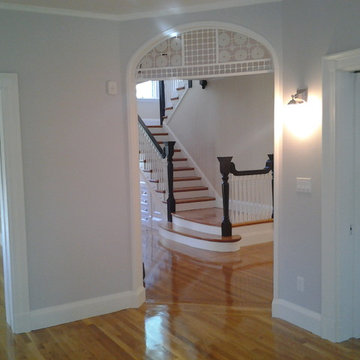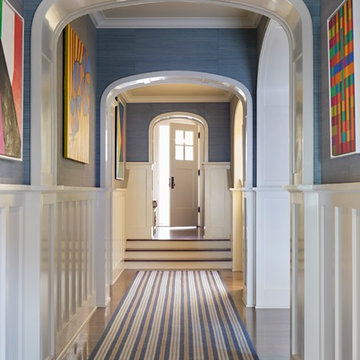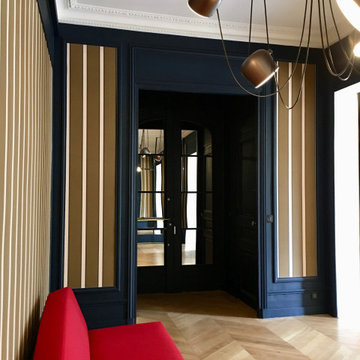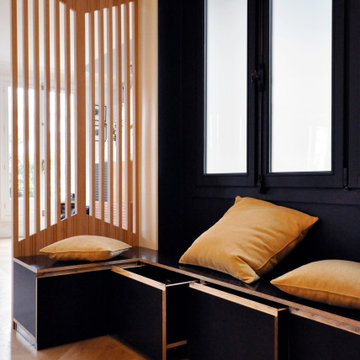広い玄関 (淡色無垢フローリング、青い壁) の写真
絞り込み:
資材コスト
並び替え:今日の人気順
写真 1〜20 枚目(全 108 枚)
1/4

Rénovation complète d'un appartement haussmmannien de 70m2 dans le 14ème arr. de Paris. Les espaces ont été repensés pour créer une grande pièce de vie regroupant la cuisine, la salle à manger et le salon. Les espaces sont sobres et colorés. Pour optimiser les rangements et mettre en valeur les volumes, le mobilier est sur mesure, il s'intègre parfaitement au style de l'appartement haussmannien.
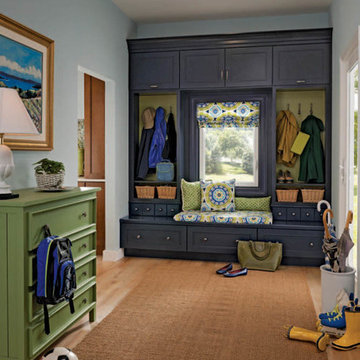
Kraftmaid Cabinetry, Blue recessed cabinet doors, light hardwood flooring, mud room entry way
デトロイトにある広いトランジショナルスタイルのおしゃれなマッドルーム (青い壁、淡色無垢フローリング) の写真
デトロイトにある広いトランジショナルスタイルのおしゃれなマッドルーム (青い壁、淡色無垢フローリング) の写真
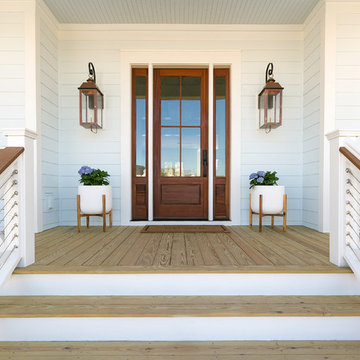
Patrick Brickman
チャールストンにあるラグジュアリーな広いカントリー風のおしゃれな玄関ドア (青い壁、淡色無垢フローリング、ガラスドア、ベージュの床) の写真
チャールストンにあるラグジュアリーな広いカントリー風のおしゃれな玄関ドア (青い壁、淡色無垢フローリング、ガラスドア、ベージュの床) の写真

Magnificent pinnacle estate in a private enclave atop Cougar Mountain showcasing spectacular, panoramic lake and mountain views. A rare tranquil retreat on a shy acre lot exemplifying chic, modern details throughout & well-appointed casual spaces. Walls of windows frame astonishing views from all levels including a dreamy gourmet kitchen, luxurious master suite, & awe-inspiring family room below. 2 oversize decks designed for hosting large crowds. An experience like no other!

The large wall between the dining room and the hallway, as well as a fireplace, were removed leaving a light open space.
ロンドンにあるお手頃価格の広いコンテンポラリースタイルのおしゃれな玄関ホール (青い壁、淡色無垢フローリング、青いドア、ベージュの床、格子天井) の写真
ロンドンにあるお手頃価格の広いコンテンポラリースタイルのおしゃれな玄関ホール (青い壁、淡色無垢フローリング、青いドア、ベージュの床、格子天井) の写真
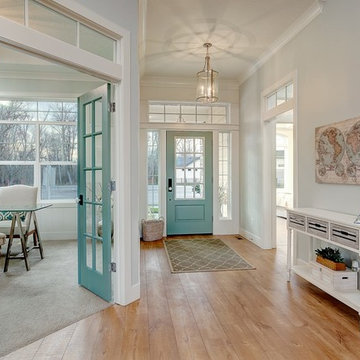
Doug Petersen Photography
ボイシにある高級な広いトランジショナルスタイルのおしゃれな玄関ロビー (青い壁、淡色無垢フローリング、青いドア) の写真
ボイシにある高級な広いトランジショナルスタイルのおしゃれな玄関ロビー (青い壁、淡色無垢フローリング、青いドア) の写真

https://www.lowellcustomhomes.com
Photo by www.aimeemazzenga.com
Interior Design by www.northshorenest.com
Relaxed luxury on the shore of beautiful Geneva Lake in Wisconsin.
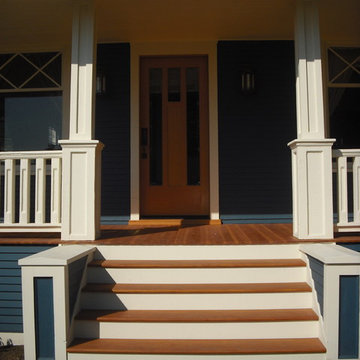
This historic front porch stairs were built new by Westbrook Restorations in Seattle. These front porch stairs are made of pressure treated wood back framing, solid fir treads, fir risers, vertical grain cedar siding, custom made fir box tops. All stair wood transitional seams are fully glued and screwed, and sloped away from riser to prevent moisture penetration. As Master carpenters we use a mix of old and new techniques to ensure longevity of product.
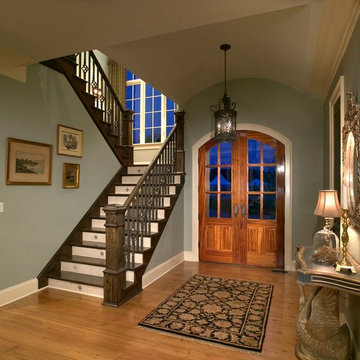
Handcrafted stair parts and moldings are the details needed to complete your project.
We often get so focused on selecting the perfect floor that stairs and moldings become afterthoughts. No problem, Authentic Pine Floors master craftsmen can produce stair parts and moldings to match your floor. We offer a full line of moldings, transitions and floor vents to match any of our floors. We have the ability to produce unique stair parts and moldings to match historical requirements or to just finally realize a dream of yours. All our stair parts and moldings are produced custom so we can best match the accessory with your wood floor and are available prefinished and unfinished.
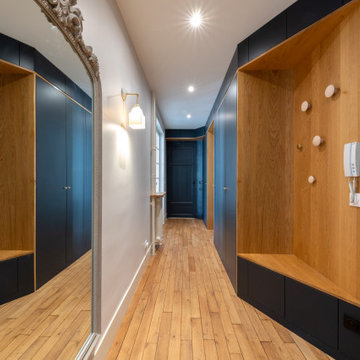
Nos clients ont fait l'acquisition de ce 135 m² afin d'y loger leur future famille. Le couple avait une certaine vision de leur intérieur idéal : de grands espaces de vie et de nombreux rangements.
Nos équipes ont donc traduit cette vision physiquement. Ainsi, l'appartement s'ouvre sur une entrée intemporelle où se dresse un meuble Ikea et une niche boisée. Éléments parfaits pour habiller le couloir et y ranger des éléments sans l'encombrer d'éléments extérieurs.
Les pièces de vie baignent dans la lumière. Au fond, il y a la cuisine, située à la place d'une ancienne chambre. Elle détonne de par sa singularité : un look contemporain avec ses façades grises et ses finitions en laiton sur fond de papier au style anglais.
Les rangements de la cuisine s'invitent jusqu'au premier salon comme un trait d'union parfait entre les 2 pièces.
Derrière une verrière coulissante, on trouve le 2e salon, lieu de détente ultime avec sa bibliothèque-meuble télé conçue sur-mesure par nos équipes.
Enfin, les SDB sont un exemple de notre savoir-faire ! Il y a celle destinée aux enfants : spacieuse, chaleureuse avec sa baignoire ovale. Et celle des parents : compacte et aux traits plus masculins avec ses touches de noir.
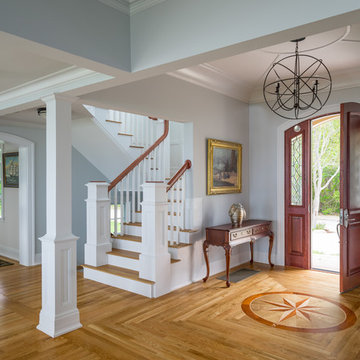
Cummings Architects transformed this beautiful oceanfront property on Eastern Point. A bland home with flat facade from the eighties was torn down to the studs to build this elegant shingle-style home with swooping gables and intricate window details. The main living spaces and bedrooms all have sprawling ocean views. Custom trim work and paneling adorns every room of the house, so that every little detail adds up to to create a timeless and elegant home.
Photos by Eric Roth
Winner of 2017 Gold Prism Award and 2017 Gold Master Design Award. Featured in (and on cover) Northshore Home Magazine and in a new JELD-WEN promotional video.Eric Roth

サクラメントにあるラグジュアリーな広いミッドセンチュリースタイルのおしゃれな玄関ロビー (青い壁、淡色無垢フローリング、青いドア、茶色い床、表し梁) の写真
広い玄関 (淡色無垢フローリング、青い壁) の写真
1
