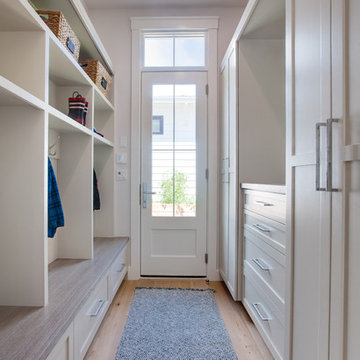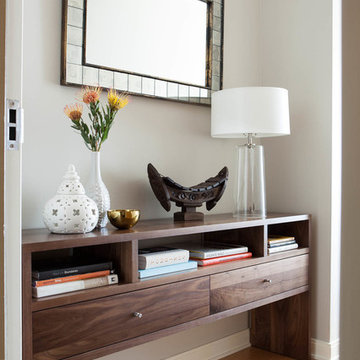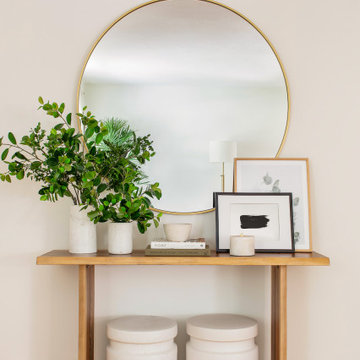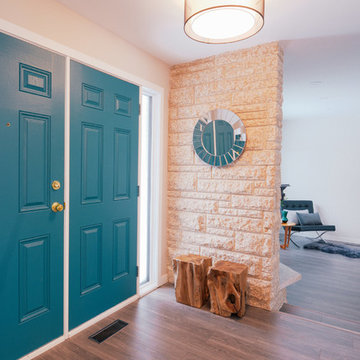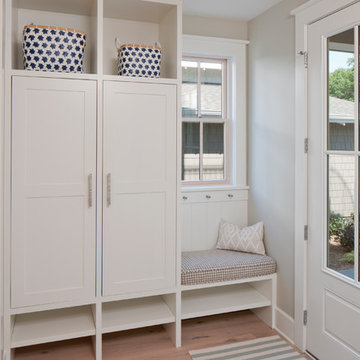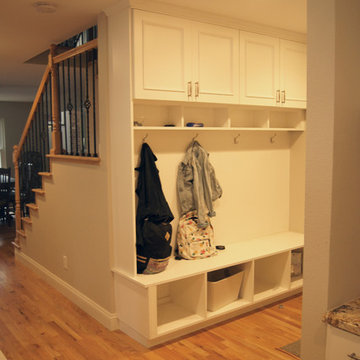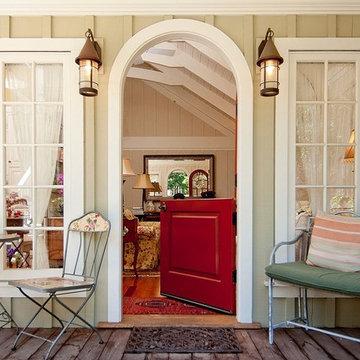小さな玄関 (淡色無垢フローリング、ベージュの壁、緑の壁) の写真
絞り込み:
資材コスト
並び替え:今日の人気順
写真 1〜20 枚目(全 305 枚)
1/5
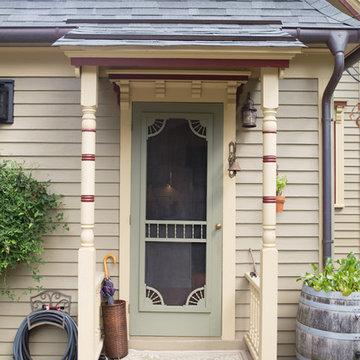
Curtis and Peggy had been thinking of a kitchen remodel for quite some time, but they knew their house would have a unique set of challenges. Their older Victorian house was built in 1891. The kitchen cabinetry was original, and they wanted to keep the authenticity of their period home while adding modern comforts that would improve their quality of life.
A friend recommended Advance Design Studio for their exceptional experience and quality of work. After meeting with designer Michelle Lecinski at Advance Design, they were confident they could partner with Advance to accomplish the unique kitchen renovation they’d been talking about for years. “We wanted to do the kitchen for a long, long time,” Curtis said. “(We asked ourselves) what are we actually going to do? How are we going to do this? And who are we going to find to do exactly what we want?”
The goal for the project was to keep the home renovation and new kitchen feeling authentic to the time in which it was built. They desperately wanted the modern comforts that come with a larger refrigerator and the dishwasher that they never had! The old home was also a bit drafty so adding a fireplace, wall insulation and new windows became a priority. They very much wanted to create a comfortable hearth room adjacent to the kitchen, complete with old world brick.
The original cabinetry had to go to make way for beautiful new kitchen cabinetry that appears as if it was a hundred years old, but with all the benefits of cutting-edge storage, self-closing drawers, and a brand-new look. “We just wanted to keep it old looking, but with some modern updates,” Peggy said.
Dura Supreme Highland Cabinets with a Heritage Old World Painted Finish replaced the original 1891 cabinets. The hand-applied careful rubbed-off detailing makes these exquisite cabinets look as if they came from a far-gone era. Despite the small size of the kitchen, Peggy, Curtis and Michelle utilized every inch with custom cabinet sizes to increase storage capacity. The custom cabinets allowed for the addition of a 24” Fisher Paykel dishwasher with a concealing Dura Supreme door panel. Michelle was also able to work into the new design a larger 30” Fisher Paykel French refrigerator. “We made every ¼ inch count in this small space,” designer Michelle said. “Having the ability to custom size the cabinetry was the only way to achieve this.”
“The kitchen essentially was designed around the Heartland Vintage range and oven,” says Michelle. A classic appliance that combines nostalgic beauty and craftsmanship for modern cooking, with nickel plated trim and elegantly shaped handles and legs; the not to miss range is a striking focal point of the entire room and an engaging conversation piece.
Granite countertops in Kodiak Satin with subtle veining kept with the old-world style. The delicate porcelain La Vie Crackle Sonoma tile kitchen backsplash compliments the home’s style perfectly. A handcrafted passthrough designed to show off Peggy’s fine china was custom built by project carpenters Justin Davis and Jeff Dallain to physically and visually open the space. Additional storage was created in the custom panty room with Latte Edinburg cabinets, hand-made weathered wood shelving with authentic black iron brackets, and an intricate tin copper ceiling.
Peggy and Curtis loved the idea of adding a Vermont stove to make the hearth-room not only functional, but a truly beckoning place to be. A stunning Bordeaux red Vermont Castings Stove with crisp black ventilation was chosen and combined with the authentic reclaimed Chicago brick wall. Advance’s talented carpenters custom-built elegant weathered shelves to house family memorabilia, installed carefully chosen barn sconces, and made the hearth room an inviting place to relax with a cup of coffee and a good book.
“Peggy and Curtis’ project was so much fun to work on. Creating a space that looks and feels like it always belonged in this beautiful old Victorian home is a designer’s dream. To see the delight in their faces when they saw the design details coming together truly made it worth the time and effort that went into making the very compact kitchen space work”, said Michelle. “The result is an amazing custom kitchen, packed with functionality in every inch, nook and cranny!” exclaims Michelle.
The renovation didn’t end with the kitchen. New Pella windows were added to help lessen the drafts. The removal of the original windows and trim necessitated the re-creation of hand-made corbels and trim details no longer available today. The talented carpenter team came to the rescue, crafting new pieces and masterfully finishing them as if they were always there. New custom gutters were formed and installed with a front entry rework necessary to accommodate the changes.
The whole house functions better, but it still feels like the original 1891 home. “From start to finish it’s just a much better space than we used to have,” Peggy said. “Jeff and Justin were amazing.” Curtis added; “We were lucky to find Advance Design, because they really came through for us. I loved that they had everything in house, anything you needed to have done, they could do it”.
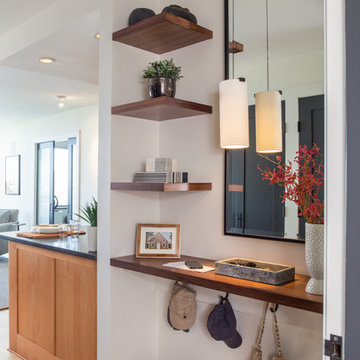
A simply designed Foyer provides a welcome to the home and sets the design tone for what to expect upon entry. Across from 2 large closets, we were able to create an open storage area that is functional but attractive. Kids can easily hang coats, hats, and backpacks on hooks below the floating counter while the open shelves can accommodate baskets with less attractive items that tend to collect at the front door
Photo: Sam Gray
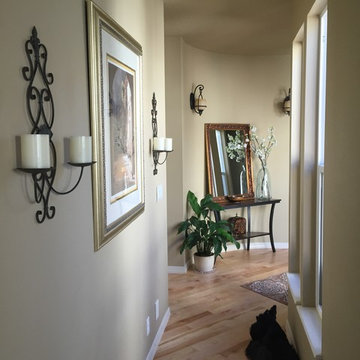
The hallway and entry feature pieces are framed by sconces. The large mirror offering a lovely welcome to guests.
ボイシにある低価格の小さな地中海スタイルのおしゃれな玄関ロビー (ベージュの壁、淡色無垢フローリング) の写真
ボイシにある低価格の小さな地中海スタイルのおしゃれな玄関ロビー (ベージュの壁、淡色無垢フローリング) の写真

Here is a mud bench space that is near the garage entrance that we painted the built-ins and added a textural wallpaper to the backs of the builtins and above and to left and right side walls, making this a more cohesive space that also stands apart from the hallway.

グランドラピッズにあるお手頃価格の小さなモダンスタイルのおしゃれなマッドルーム (ベージュの壁、淡色無垢フローリング、濃色木目調のドア、茶色い床) の写真
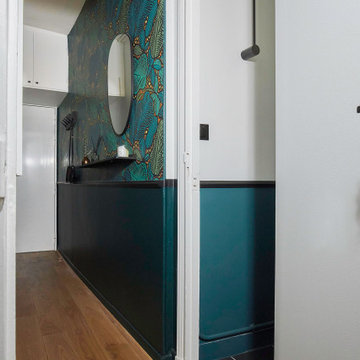
Une entrée au style marqué dans une ambiance tropicale
他の地域にあるお手頃価格の小さなモダンスタイルのおしゃれな玄関ホール (緑の壁、淡色無垢フローリング、壁紙) の写真
他の地域にあるお手頃価格の小さなモダンスタイルのおしゃれな玄関ホール (緑の壁、淡色無垢フローリング、壁紙) の写真
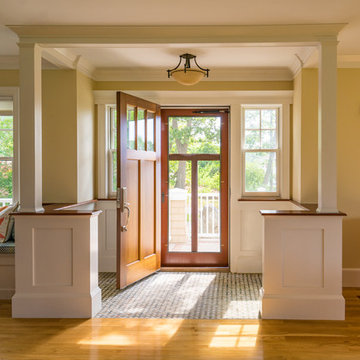
Eric Roth
ボストンにある高級な小さなビーチスタイルのおしゃれな玄関ドア (ベージュの壁、淡色無垢フローリング、木目調のドア) の写真
ボストンにある高級な小さなビーチスタイルのおしゃれな玄関ドア (ベージュの壁、淡色無垢フローリング、木目調のドア) の写真
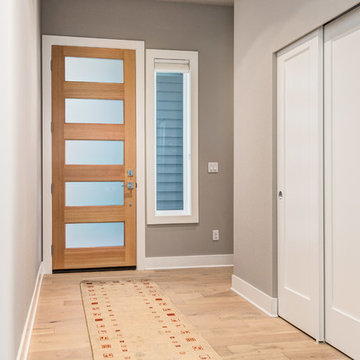
シアトルにあるお手頃価格の小さなトランジショナルスタイルのおしゃれな玄関ドア (ベージュの壁、淡色無垢フローリング、グレーのドア、茶色い床) の写真
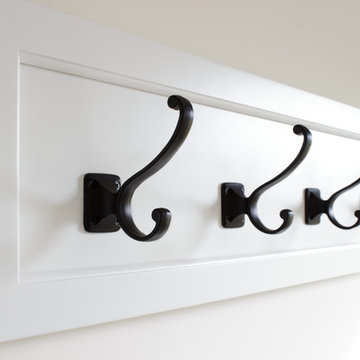
Kara Lashuay
ニューヨークにある小さなカントリー風のおしゃれなマッドルーム (ベージュの壁、淡色無垢フローリング) の写真
ニューヨークにある小さなカントリー風のおしゃれなマッドルーム (ベージュの壁、淡色無垢フローリング) の写真
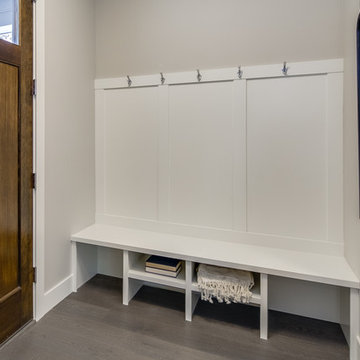
他の地域にあるお手頃価格の小さなトランジショナルスタイルのおしゃれな玄関ロビー (ベージュの壁、淡色無垢フローリング、濃色木目調のドア、ベージュの床) の写真
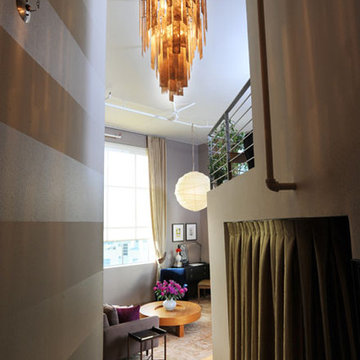
Jim MIsner Light Designs, Decorative Painter Ted Somogyi
サンフランシスコにあるお手頃価格の小さなコンテンポラリースタイルのおしゃれな玄関ロビー (ベージュの壁、淡色無垢フローリング) の写真
サンフランシスコにあるお手頃価格の小さなコンテンポラリースタイルのおしゃれな玄関ロビー (ベージュの壁、淡色無垢フローリング) の写真
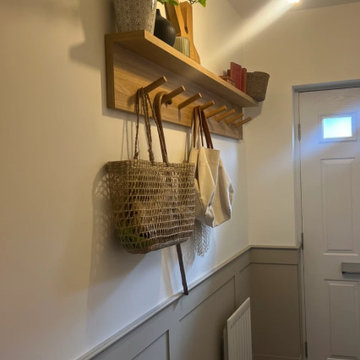
Entrance hallway which was plain white. We injected some warmth adding in the soft panelling and had a hand made custom built shelf with pegs made especially for the clients space. Please note: We are awaiting light fixture.
小さな玄関 (淡色無垢フローリング、ベージュの壁、緑の壁) の写真
1
