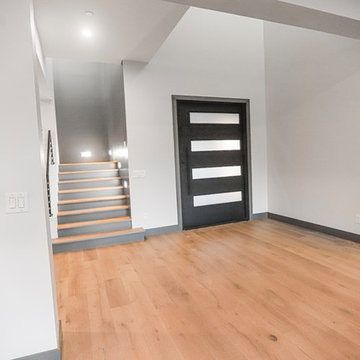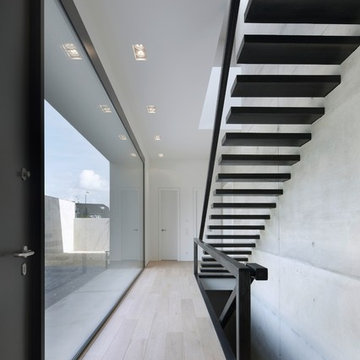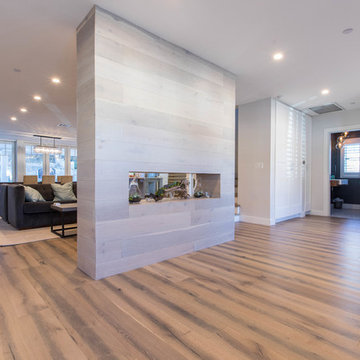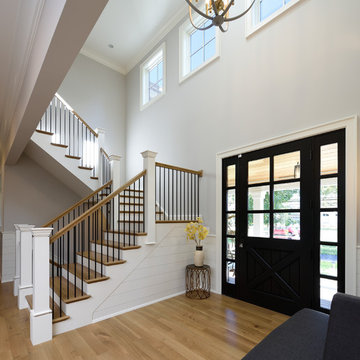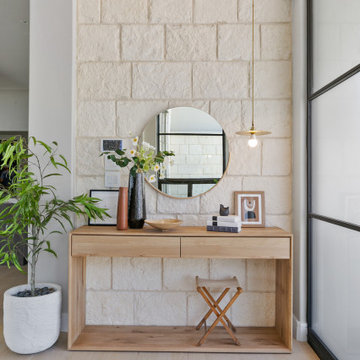玄関ロビー (淡色無垢フローリング、黒いドア、グレーの壁、緑の壁) の写真
絞り込み:
資材コスト
並び替え:今日の人気順
写真 1〜20 枚目(全 110 枚)
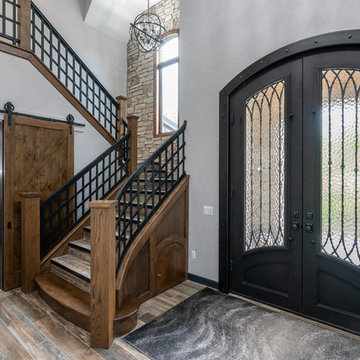
デトロイトにある広い地中海スタイルのおしゃれな玄関ロビー (グレーの壁、淡色無垢フローリング、黒いドア、ベージュの床) の写真
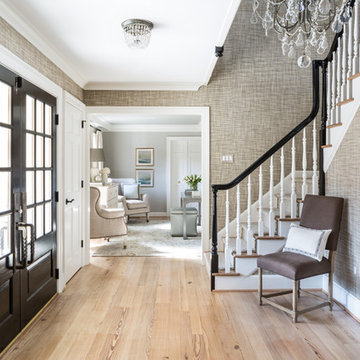
Angie Seckinger
ワシントンD.C.にあるトラディショナルスタイルのおしゃれな玄関ロビー (グレーの壁、淡色無垢フローリング、黒いドア、ベージュの床) の写真
ワシントンD.C.にあるトラディショナルスタイルのおしゃれな玄関ロビー (グレーの壁、淡色無垢フローリング、黒いドア、ベージュの床) の写真
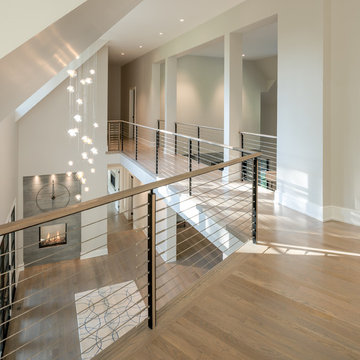
Angle Eye Photography
フィラデルフィアにある巨大なトランジショナルスタイルのおしゃれな玄関ロビー (グレーの壁、淡色無垢フローリング、黒いドア、ベージュの床) の写真
フィラデルフィアにある巨大なトランジショナルスタイルのおしゃれな玄関ロビー (グレーの壁、淡色無垢フローリング、黒いドア、ベージュの床) の写真
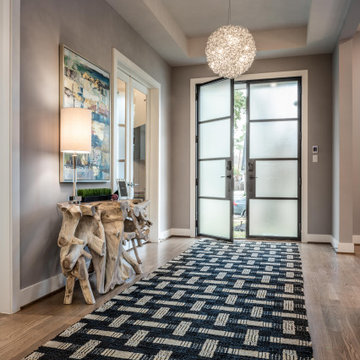
Durable floors and a jute runner are perfect for this high traffic entryway. The black and tan weave in the rug brings life to the space without overdoing. Round chandeliers light up the space and soften the hard modern lines with their curves. A raw driftwood console provides a spot to accessorize and add some interest.
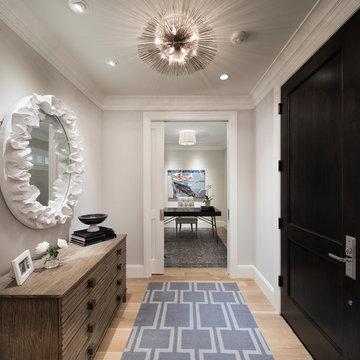
Builder: John Kraemer & Sons | Building Architecture: Charlie & Co. Design | Interiors: Martha O'Hara Interiors | Photography: Landmark Photography
ミネアポリスにある高級な小さなトランジショナルスタイルのおしゃれな玄関ロビー (グレーの壁、淡色無垢フローリング、黒いドア、ベージュの床) の写真
ミネアポリスにある高級な小さなトランジショナルスタイルのおしゃれな玄関ロビー (グレーの壁、淡色無垢フローリング、黒いドア、ベージュの床) の写真
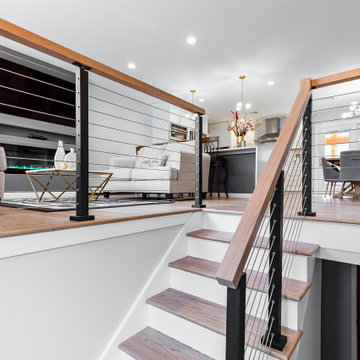
This entry way gives you all the modern feels starting with this beautiful cable railing, allowing you to feel a part of the home right when you walk through the door.
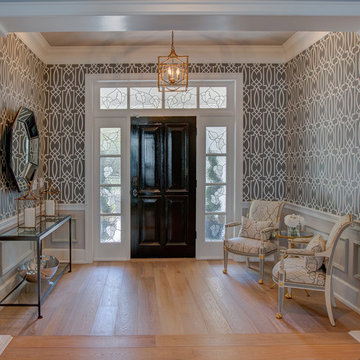
Jennifer Gerardi Photography
タンパにある中くらいなトランジショナルスタイルのおしゃれな玄関ロビー (グレーの壁、淡色無垢フローリング、黒いドア) の写真
タンパにある中くらいなトランジショナルスタイルのおしゃれな玄関ロビー (グレーの壁、淡色無垢フローリング、黒いドア) の写真
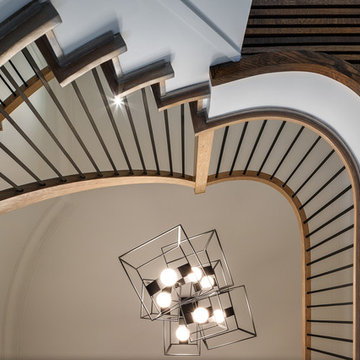
Double Space Photo
オタワにあるお手頃価格の中くらいなコンテンポラリースタイルのおしゃれな玄関ロビー (グレーの壁、淡色無垢フローリング、黒いドア) の写真
オタワにあるお手頃価格の中くらいなコンテンポラリースタイルのおしゃれな玄関ロビー (グレーの壁、淡色無垢フローリング、黒いドア) の写真
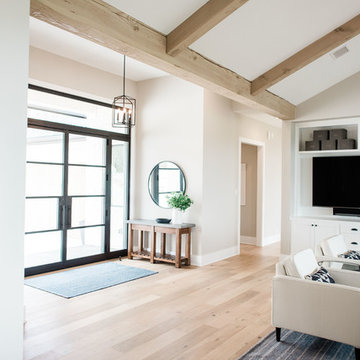
Madeline Harper Photography
オースティンにある中くらいなトランジショナルスタイルのおしゃれな玄関ロビー (グレーの壁、淡色無垢フローリング、黒いドア、茶色い床) の写真
オースティンにある中くらいなトランジショナルスタイルのおしゃれな玄関ロビー (グレーの壁、淡色無垢フローリング、黒いドア、茶色い床) の写真
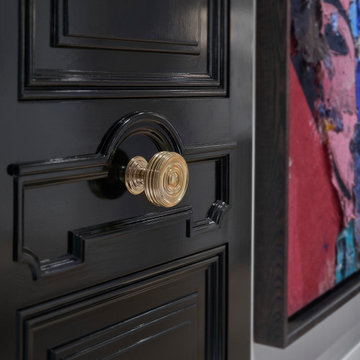
Having successfully designed the then bachelor’s penthouse residence at the Waldorf Astoria, Kadlec Architecture + Design was retained to combine 2 units into a full floor residence in the historic Palmolive building in Chicago. The couple was recently married and have five older kids between them all in their 20s. She has 2 girls and he has 3 boys (Think Brady bunch). Nate Berkus and Associates was the interior design firm, who is based in Chicago as well, so it was a fun collaborative process.
Details:
-Brass inlay in natural oak herringbone floors running the length of the hallway, which joins in the rotunda.
-Bronze metal and glass doors bring natural light into the interior of the residence and main hallway as well as highlight dramatic city and lake views.
-Billiards room is paneled in walnut with navy suede walls. The bar countertop is zinc.
-Kitchen is black lacquered with grass cloth walls and has two inset vintage brass vitrines.
-High gloss lacquered office
-Lots of vintage/antique lighting from Paris flea market (dining room fixture, over-scaled sconces in entry)
-World class art collection
Photography: Tony Soluri, Interior Design: Nate Berkus Interiors and Sasha Adler Design
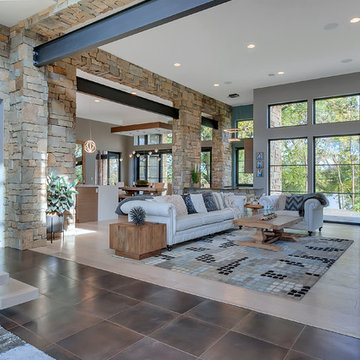
Lynnette Bauer - 360REI
ミネアポリスにある高級な広いコンテンポラリースタイルのおしゃれな玄関ロビー (グレーの壁、黒いドア、淡色無垢フローリング、ベージュの床) の写真
ミネアポリスにある高級な広いコンテンポラリースタイルのおしゃれな玄関ロビー (グレーの壁、黒いドア、淡色無垢フローリング、ベージュの床) の写真
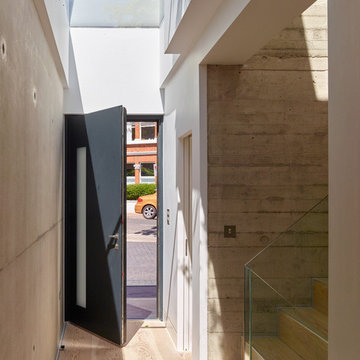
Getting enough light into the rooms of the property was a major priority for both client and architect; the installation of Glazing Vision’s Flushglaze rooflights contributed significantly to enhancing the light quality and quantity in this property.
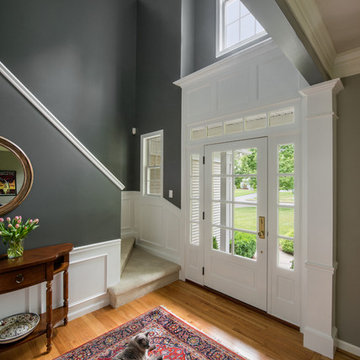
Every culture has multiple ways of saying hello. Greetings are an essential, and important, human interaction. Smiles, handshakes, high fives, and hugs all convey welcome; but, as I tell our three boys, your choice of greeting, sends a greater message than just, “hi”. A firm handshake and eye contact says a lot about you and how you regard the other person.
Homes greet us, too. A home’s entrance sends a message, whether formal like a handshake or warm like a hug, it greets guests and owners with the same message. A mudroom entrance might invite a guest into the heart of the home like an old friend, or a formal entry may give a guest pause to look around and gauge the home’s owner by the impression left on the guest.
One of our Red House “clients for life” is a couple that bought a builder grade development home in RI. After taking care of some high priority functional & aesthetic remodeling (a new master bathroom and walk-in closet), the owners contacted Red House again to finally upgrade the front door & entry to the home.
The original, a low-end entry door from a big box store, had finally reached the end of its’ usable life. It was leaking air and starting to rust. It didn’t live up to the aesthetic improvements the owners had made in other areas of the home, and, it no longer served its purpose to shelter and protect or to welcome and greet.
After gauging the space, we realized that with a few minor adjustments to the entry area, we could add some paneling above the door and center a window feature in the foyer. These details created a elegant, yet warm, formality. A three-quarter glass door with a unique window patter provides warm light and an openness that creates the friendly invitation of a true home.
The newly remodeled space speaks to the quality standards of the owners of the home, and, in turn, it will continue to inform the identity of the family while they live there. But more than that, the new entry foreshadows the quality and aesthetics of the other rooms in the house, just like a firm handshake and eye contact is a preview of what to expect.
- Justin Zeller owns a design-build remodeling firm, Red House Custom Building, serving RI and MA. Besides being a Certified Remodeler, Justin has led the team at Red House to win multiple peer-reviewed awards for design and service achievements. Justin also sits on the Board of Directors and serves as Vice President of EM NARI.
Photos by Aaron Usher
Instagram: @redhousedesignbuild
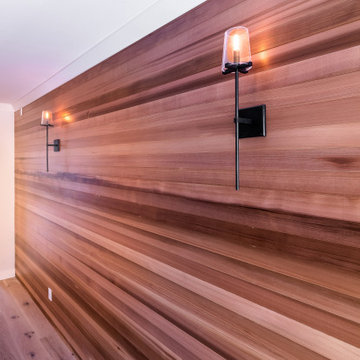
Shiplap wood cedar siding, double-entry glass door, wall-mounted lighting, and white oak hardwood floors.
サンフランシスコにある高級な広いトランジショナルスタイルのおしゃれな玄関ロビー (グレーの壁、淡色無垢フローリング、黒いドア、白い床、塗装板張りの壁) の写真
サンフランシスコにある高級な広いトランジショナルスタイルのおしゃれな玄関ロビー (グレーの壁、淡色無垢フローリング、黒いドア、白い床、塗装板張りの壁) の写真
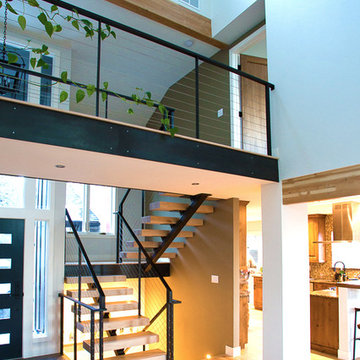
Custom fabricated steel entryway. Slate tile with maple hardwood flooring. Custom cable railing into the upstairs. Exposed wood and steel beams. Natural lighting in abundance.
玄関ロビー (淡色無垢フローリング、黒いドア、グレーの壁、緑の壁) の写真
1
