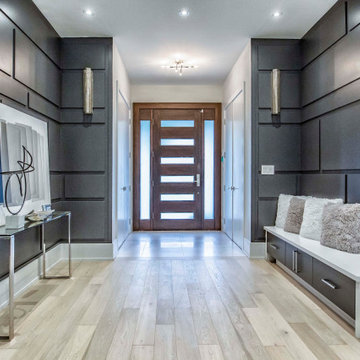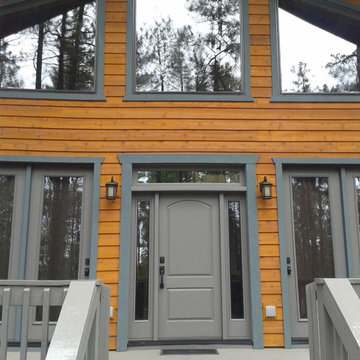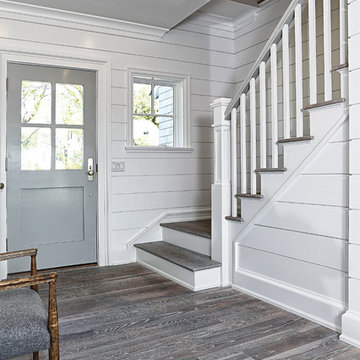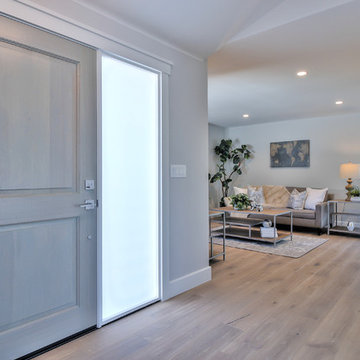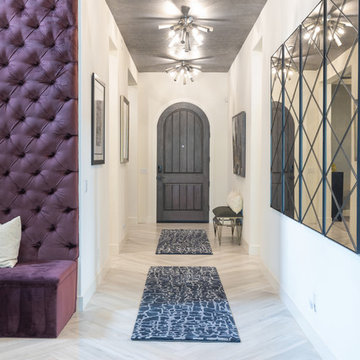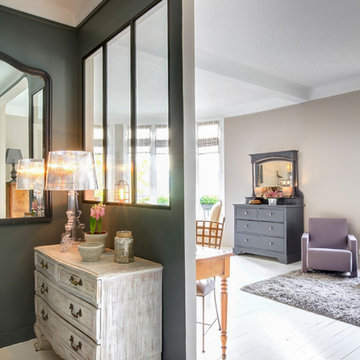玄関 (淡色無垢フローリング、グレーの床、茶色いドア、グレーのドア) の写真
絞り込み:
資材コスト
並び替え:今日の人気順
写真 1〜20 枚目(全 44 枚)
1/5

Photographer Derrick Godson
Clients brief was to create a modern stylish interior in a predominantly grey colour scheme. We cleverly used different textures and patterns in our choice of soft furnishings to create an opulent modern interior.
Entrance hall design includes a bespoke wool stair runner with bespoke stair rods, custom panelling, radiator covers and we designed all the interior doors throughout.
The windows were fitted with remote controlled blinds and beautiful handmade curtains and custom poles. To ensure the perfect fit, we also custom made the hall benches and occasional chairs.
The herringbone floor and statement lighting give this home a modern edge, whilst its use of neutral colours ensures it is inviting and timeless.
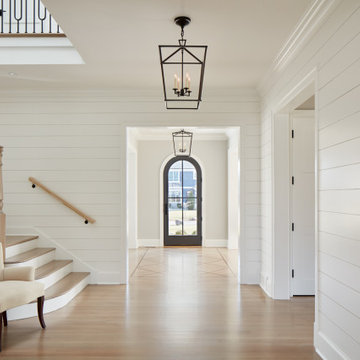
シカゴにある高級な中くらいなカントリー風のおしゃれな玄関ホール (白い壁、淡色無垢フローリング、グレーのドア、グレーの床) の写真

サンフランシスコにあるお手頃価格の小さなトランジショナルスタイルのおしゃれな玄関ロビー (グレーの壁、淡色無垢フローリング、茶色いドア、グレーの床、三角天井) の写真

This stunning home showcases the signature quality workmanship and attention to detail of David Reid Homes.
Architecturally designed, with 3 bedrooms + separate media room, this home combines contemporary styling with practical and hardwearing materials, making for low-maintenance, easy living built to last.
Positioned for all-day sun, the open plan living and outdoor room - complete with outdoor wood burner - allow for the ultimate kiwi indoor/outdoor lifestyle.
The striking cladding combination of dark vertical panels and rusticated cedar weatherboards, coupled with the landscaped boardwalk entry, give this single level home strong curbside appeal.
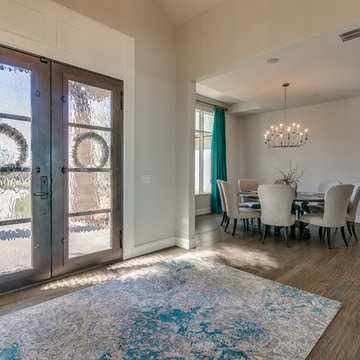
Flow Photography
オクラホマシティにある高級な広いカントリー風のおしゃれな玄関ロビー (ベージュの壁、淡色無垢フローリング、茶色いドア、グレーの床) の写真
オクラホマシティにある高級な広いカントリー風のおしゃれな玄関ロビー (ベージュの壁、淡色無垢フローリング、茶色いドア、グレーの床) の写真
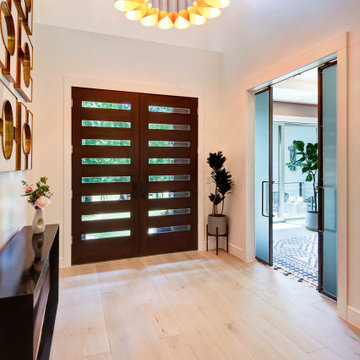
Big space needs a big light! Currey and Co delivered this stunning, oversized, ribbon of gold and white light. This light glow showcases the glass and gold modern mirrors and custom wood console. Simplicity in gold and black.
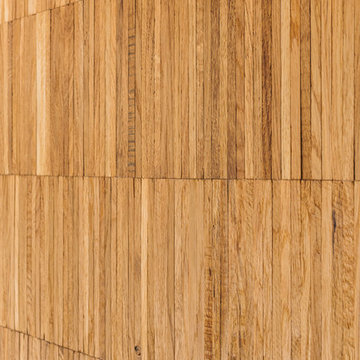
The newest addition to Portland's Pearl District residential highrises, Vibrant! is 12-story affordable housing building featuring 93 units, community rooms, a small rooftop deck, and a second-floor outdoor play area. Build by Bremik Constructions, the project was sustainably designed to meet the Earth Advantage Gold standards. Bremik successfully exceeded the 20% MWESB utilization goal with 22.2% participation. The builder chose Castle Bespoke zero-waste uni-directional parquet product Mosaic from our Uptown Collection for the walls of the building lobby to complement their sustainability ambitions for this project. Castle Bespoke Mosaic is 100% edge grain European White Oak made from the waste material created during the hardwood plank manufacturing process, making it one of the most eco-friendly products in the market. These panels are solid and made to last with a thick wear layer that can be sanded up-to 6 times.
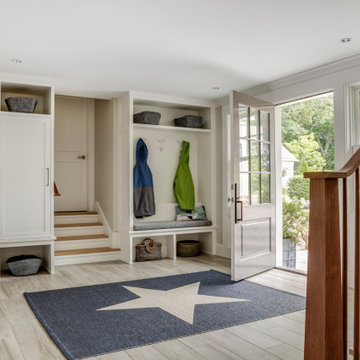
TEAM
Architect: LDa Architecture & Interiors
Interior Design: LDa Architecture & Interiors
Builder: Stefco Builders
Landscape Architect: Hilarie Holdsworth Design
Photographer: Greg Premru
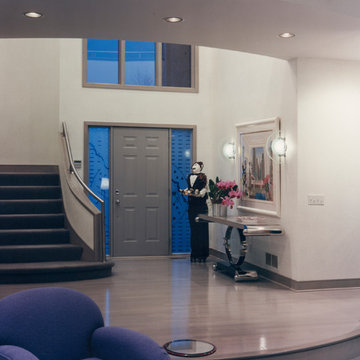
クリーブランドにある高級な巨大なコンテンポラリースタイルのおしゃれな玄関ロビー (白い壁、淡色無垢フローリング、グレーのドア、グレーの床) の写真
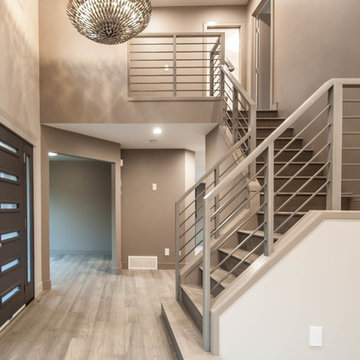
Nicole Reid Photography
エドモントンにある高級な広いコンテンポラリースタイルのおしゃれな玄関ドア (グレーの壁、淡色無垢フローリング、茶色いドア、グレーの床) の写真
エドモントンにある高級な広いコンテンポラリースタイルのおしゃれな玄関ドア (グレーの壁、淡色無垢フローリング、茶色いドア、グレーの床) の写真
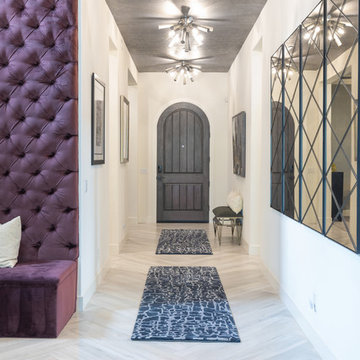
www.27diamonds.com
オレンジカウンティにあるコンテンポラリースタイルのおしゃれな玄関ロビー (白い壁、淡色無垢フローリング、グレーのドア、グレーの床) の写真
オレンジカウンティにあるコンテンポラリースタイルのおしゃれな玄関ロビー (白い壁、淡色無垢フローリング、グレーのドア、グレーの床) の写真
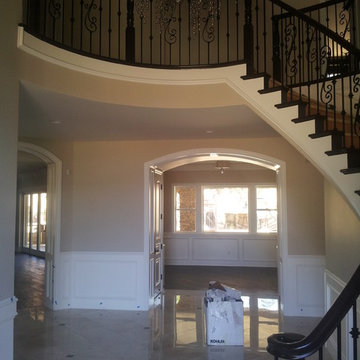
ロサンゼルスにあるお手頃価格の広いトランジショナルスタイルのおしゃれな玄関ドア (ベージュの壁、淡色無垢フローリング、グレーのドア、グレーの床) の写真
玄関 (淡色無垢フローリング、グレーの床、茶色いドア、グレーのドア) の写真
1
