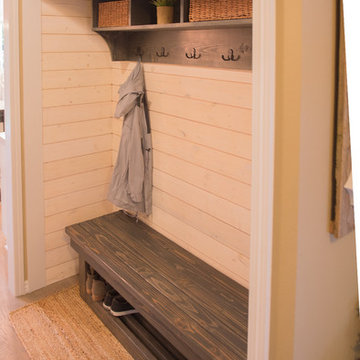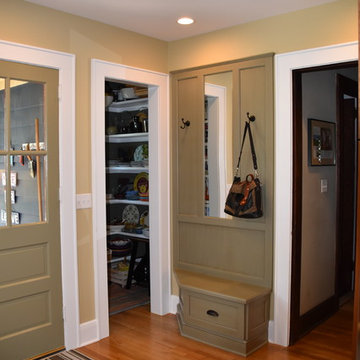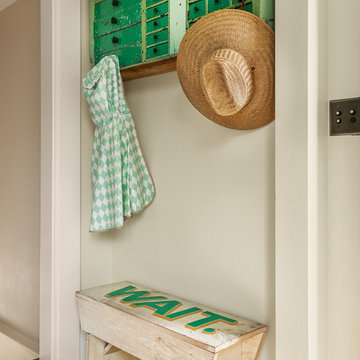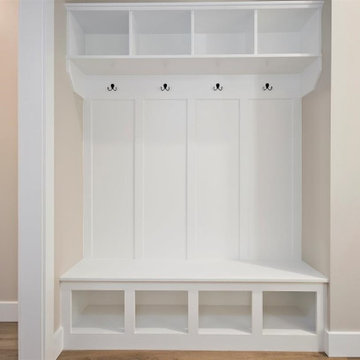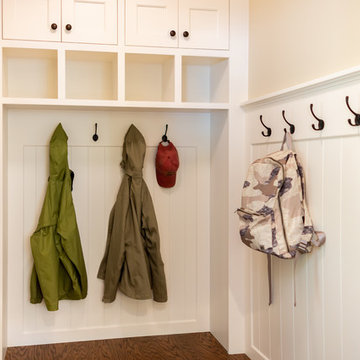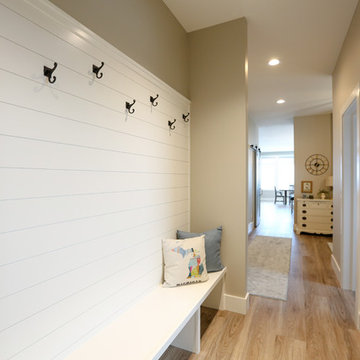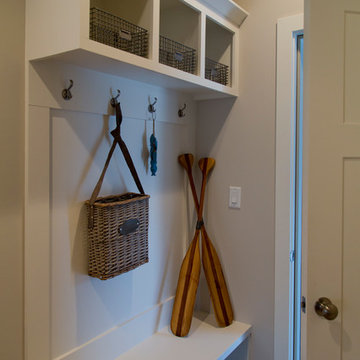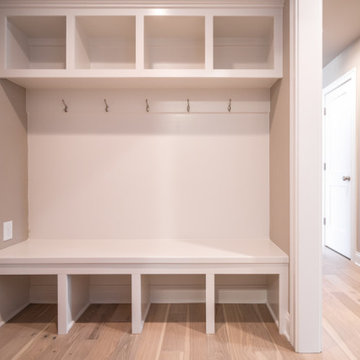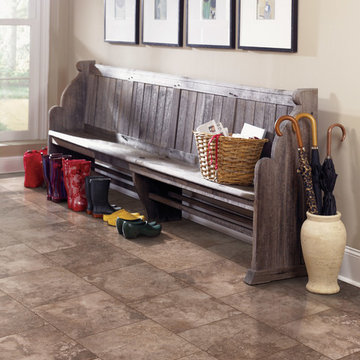マッドルーム (淡色無垢フローリング、トラバーチンの床、茶色い床、オレンジの床、ベージュの壁) の写真
絞り込み:
資材コスト
並び替え:今日の人気順
写真 1〜20 枚目(全 56 枚)
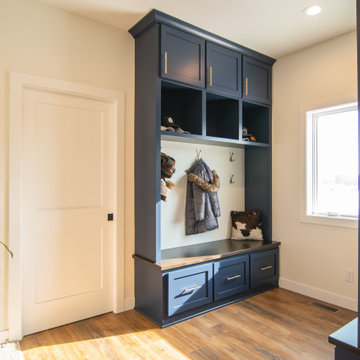
ミネアポリスにあるラグジュアリーな巨大なトラディショナルスタイルのおしゃれなマッドルーム (ベージュの壁、淡色無垢フローリング、茶色い床) の写真

ジャクソンビルにあるお手頃価格の中くらいなトラディショナルスタイルのおしゃれなマッドルーム (ベージュの壁、淡色無垢フローリング、茶色い床) の写真
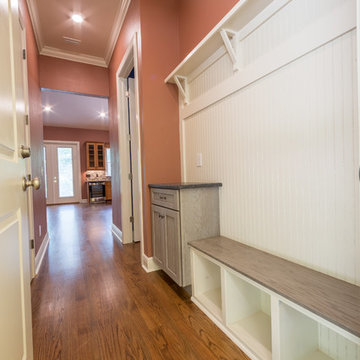
Custom mudroom with built in storage.
ジャクソンビルにあるお手頃価格の中くらいなトラディショナルスタイルのおしゃれなマッドルーム (ベージュの壁、淡色無垢フローリング、茶色い床) の写真
ジャクソンビルにあるお手頃価格の中くらいなトラディショナルスタイルのおしゃれなマッドルーム (ベージュの壁、淡色無垢フローリング、茶色い床) の写真

シカゴにあるトランジショナルスタイルのおしゃれなマッドルーム (ベージュの壁、淡色無垢フローリング、白いドア、茶色い床、格子天井、羽目板の壁) の写真
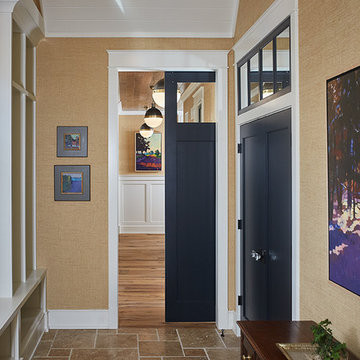
The best of the past and present meet in this distinguished design. Custom craftsmanship and distinctive detailing give this lakefront residence its vintage flavor while an open and light-filled floor plan clearly mark it as contemporary. With its interesting shingled roof lines, abundant windows with decorative brackets and welcoming porch, the exterior takes in surrounding views while the interior meets and exceeds contemporary expectations of ease and comfort. The main level features almost 3,000 square feet of open living, from the charming entry with multiple window seats and built-in benches to the central 15 by 22-foot kitchen, 22 by 18-foot living room with fireplace and adjacent dining and a relaxing, almost 300-square-foot screened-in porch. Nearby is a private sitting room and a 14 by 15-foot master bedroom with built-ins and a spa-style double-sink bath with a beautiful barrel-vaulted ceiling. The main level also includes a work room and first floor laundry, while the 2,165-square-foot second level includes three bedroom suites, a loft and a separate 966-square-foot guest quarters with private living area, kitchen and bedroom. Rounding out the offerings is the 1,960-square-foot lower level, where you can rest and recuperate in the sauna after a workout in your nearby exercise room. Also featured is a 21 by 18-family room, a 14 by 17-square-foot home theater, and an 11 by 12-foot guest bedroom suite.
Photography: Ashley Avila Photography & Fulview Builder: J. Peterson Homes Interior Design: Vision Interiors by Visbeen
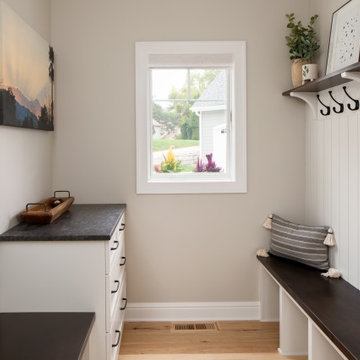
The perfect space to unload when entering the home. Custom cabinetry was designed for our clients living. Sherwin Williams Pure White was the color of choice for cabinetry and shiplap while the bench tops and shelf are stained in walnut. Counter is a granite in the color steel rock with a leathered finish. We used Sherwin Williams Gossamer Veil on the walls.

グランドラピッズにあるお手頃価格の小さなモダンスタイルのおしゃれなマッドルーム (ベージュの壁、淡色無垢フローリング、濃色木目調のドア、茶色い床) の写真
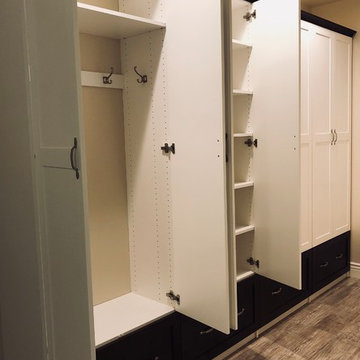
For this client’s mud room I used contrasting tones of white and brown pear wood to keep the space light and open but use the richness of the brown to highlight the colors in the walls and flooring. Something as simple as using your crown molding as an accent shade can make the eye dance.
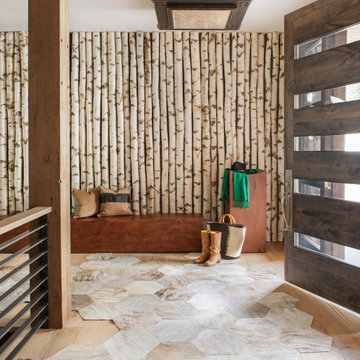
Residential Project at Yellowstone Club, Big Sky, MT
他の地域にある巨大なラスティックスタイルのおしゃれなマッドルーム (ベージュの壁、淡色無垢フローリング、木目調のドア、茶色い床) の写真
他の地域にある巨大なラスティックスタイルのおしゃれなマッドルーム (ベージュの壁、淡色無垢フローリング、木目調のドア、茶色い床) の写真
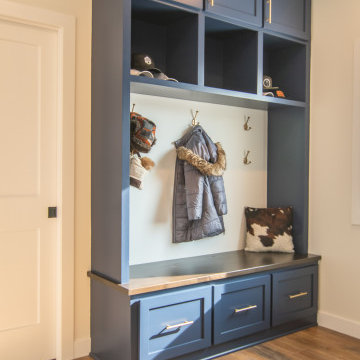
ミネアポリスにあるラグジュアリーな巨大なトラディショナルスタイルのおしゃれなマッドルーム (ベージュの壁、淡色無垢フローリング、茶色い床) の写真
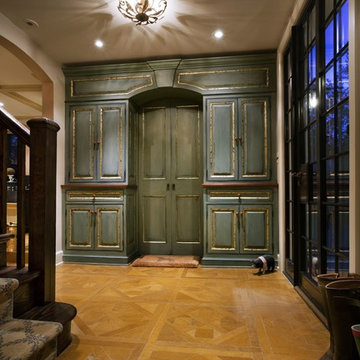
View from new opening into family room, looking into updated rear foyer. the green and gold-leaf cabinetry hides a coat closet/desk/hiddne gun rack, accessed thru sliding pocket doors. This compact space also provides access from familyr room to exterior, upstairs, and kitchen.
マッドルーム (淡色無垢フローリング、トラバーチンの床、茶色い床、オレンジの床、ベージュの壁) の写真
1
