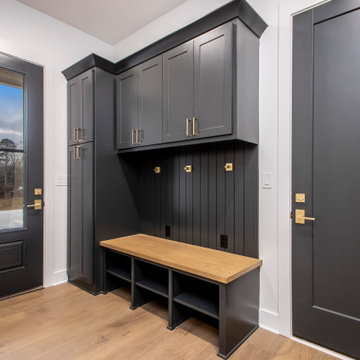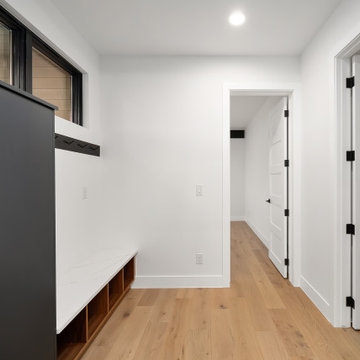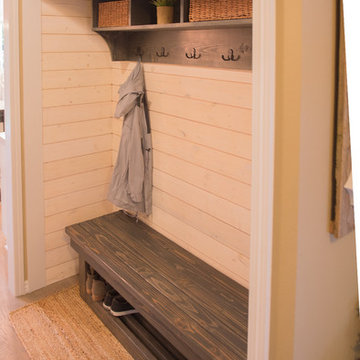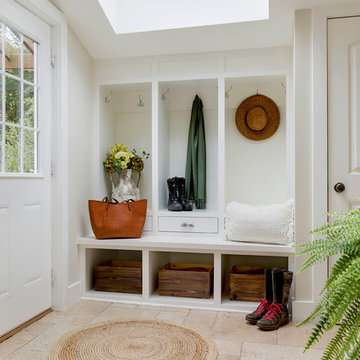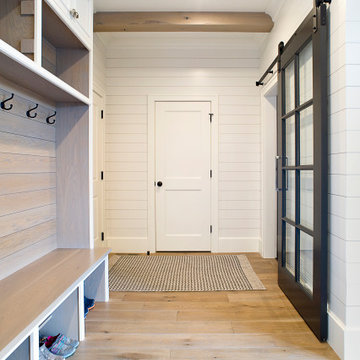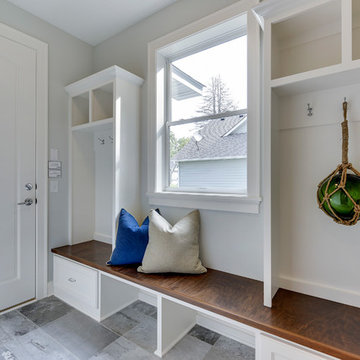マッドルーム (淡色無垢フローリング、トラバーチンの床、茶色い床、オレンジの床、白い床) の写真
絞り込み:
資材コスト
並び替え:今日の人気順
写真 1〜20 枚目(全 282 枚)

シカゴにあるラグジュアリーな広いトランジショナルスタイルのおしゃれなマッドルーム (グレーの壁、淡色無垢フローリング、茶色い床、板張り天井、木目調のドア) の写真
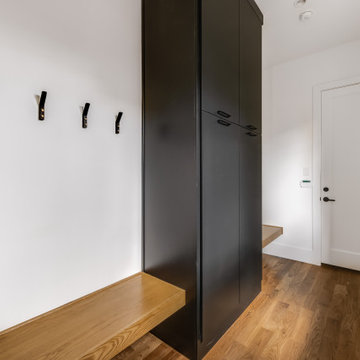
Contemporary custom home in Dallas.
ダラスにある高級な広いコンテンポラリースタイルのおしゃれなマッドルーム (白い壁、淡色無垢フローリング、白いドア、茶色い床) の写真
ダラスにある高級な広いコンテンポラリースタイルのおしゃれなマッドルーム (白い壁、淡色無垢フローリング、白いドア、茶色い床) の写真
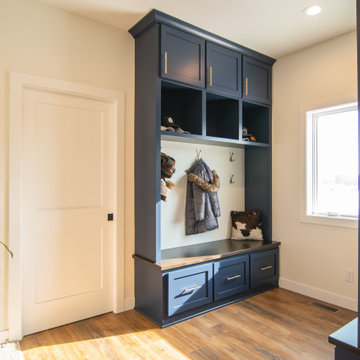
ミネアポリスにあるラグジュアリーな巨大なトラディショナルスタイルのおしゃれなマッドルーム (ベージュの壁、淡色無垢フローリング、茶色い床) の写真

Jared Medley
ソルトレイクシティにある高級な中くらいなトランジショナルスタイルのおしゃれな玄関 (白い壁、淡色無垢フローリング、白いドア、茶色い床) の写真
ソルトレイクシティにある高級な中くらいなトランジショナルスタイルのおしゃれな玄関 (白い壁、淡色無垢フローリング、白いドア、茶色い床) の写真
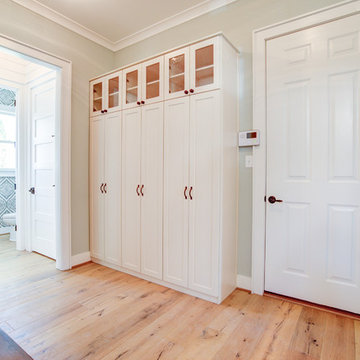
Our custom mudroom area is large enough for a family of any size! The kids will be happy to drop their shoes off at the door in the Potomac!
リッチモンドにある高級な中くらいなカントリー風のおしゃれなマッドルーム (グレーの壁、淡色無垢フローリング、茶色い床) の写真
リッチモンドにある高級な中くらいなカントリー風のおしゃれなマッドルーム (グレーの壁、淡色無垢フローリング、茶色い床) の写真
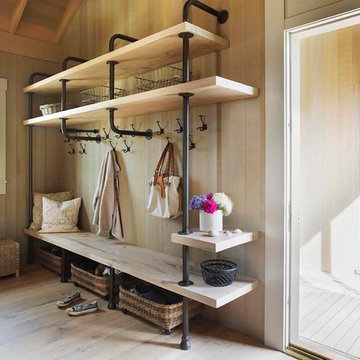
Eric Roth Photography
ボストンにある中くらいなビーチスタイルのおしゃれなマッドルーム (淡色無垢フローリング、茶色い壁、茶色い床) の写真
ボストンにある中くらいなビーチスタイルのおしゃれなマッドルーム (淡色無垢フローリング、茶色い壁、茶色い床) の写真

ジャクソンビルにあるお手頃価格の中くらいなトラディショナルスタイルのおしゃれなマッドルーム (ベージュの壁、淡色無垢フローリング、茶色い床) の写真

Midcentury Modern inspired new build home. Color, texture, pattern, interesting roof lines, wood, light!
デトロイトにあるラグジュアリーな小さなミッドセンチュリースタイルのおしゃれなマッドルーム (白い壁、淡色無垢フローリング、濃色木目調のドア、茶色い床) の写真
デトロイトにあるラグジュアリーな小さなミッドセンチュリースタイルのおしゃれなマッドルーム (白い壁、淡色無垢フローリング、濃色木目調のドア、茶色い床) の写真
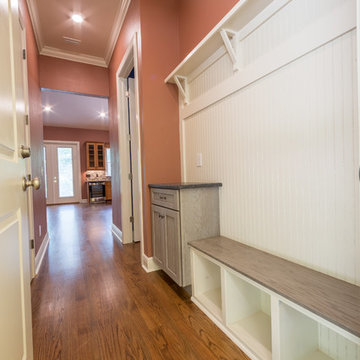
Custom mudroom with built in storage.
ジャクソンビルにあるお手頃価格の中くらいなトラディショナルスタイルのおしゃれなマッドルーム (ベージュの壁、淡色無垢フローリング、茶色い床) の写真
ジャクソンビルにあるお手頃価格の中くらいなトラディショナルスタイルのおしゃれなマッドルーム (ベージュの壁、淡色無垢フローリング、茶色い床) の写真

シカゴにあるトランジショナルスタイルのおしゃれなマッドルーム (ベージュの壁、淡色無垢フローリング、白いドア、茶色い床、格子天井、羽目板の壁) の写真

As a conceptual urban infill project, the Wexley is designed for a narrow lot in the center of a city block. The 26’x48’ floor plan is divided into thirds from front to back and from left to right. In plan, the left third is reserved for circulation spaces and is reflected in elevation by a monolithic block wall in three shades of gray. Punching through this block wall, in three distinct parts, are the main levels windows for the stair tower, bathroom, and patio. The right two-thirds of the main level are reserved for the living room, kitchen, and dining room. At 16’ long, front to back, these three rooms align perfectly with the three-part block wall façade. It’s this interplay between plan and elevation that creates cohesion between each façade, no matter where it’s viewed. Given that this project would have neighbors on either side, great care was taken in crafting desirable vistas for the living, dining, and master bedroom. Upstairs, with a view to the street, the master bedroom has a pair of closets and a skillfully planned bathroom complete with soaker tub and separate tiled shower. Main level cabinetry and built-ins serve as dividing elements between rooms and framing elements for views outside.
Architect: Visbeen Architects
Builder: J. Peterson Homes
Photographer: Ashley Avila Photography
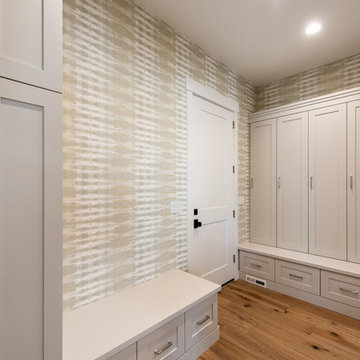
Jared Medley
ソルトレイクシティにある高級な中くらいなトランジショナルスタイルのおしゃれなマッドルーム (白い壁、淡色無垢フローリング、茶色い床、白いドア) の写真
ソルトレイクシティにある高級な中くらいなトランジショナルスタイルのおしゃれなマッドルーム (白い壁、淡色無垢フローリング、茶色い床、白いドア) の写真
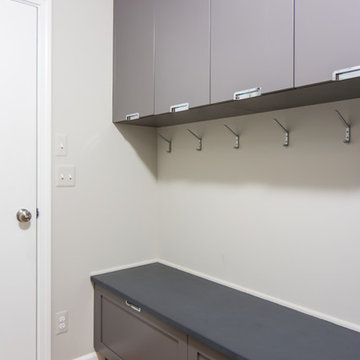
Goals
Our clients desired to simply update their home with a modern, open feel while adding more natural light to the space.
Our Design Solution
By taking down the wall between the dining room and living room and adding a bump out in the kitchen, the space opened up dramatically and the room was flooded with natural light. In addition to replacing the kitchen cabinets and counters, we added a long horizontal window to give a unique modern element as well as let more light in.
C.J South Photography
マッドルーム (淡色無垢フローリング、トラバーチンの床、茶色い床、オレンジの床、白い床) の写真
1
