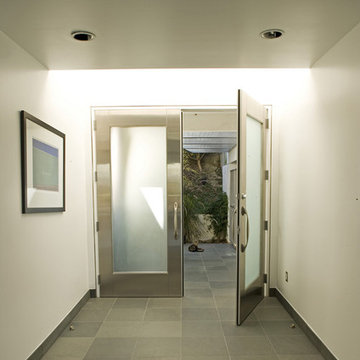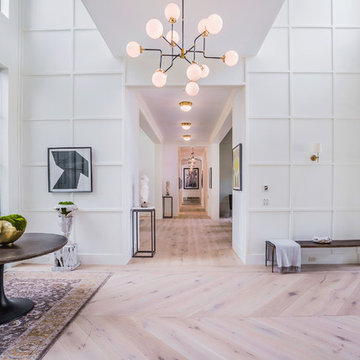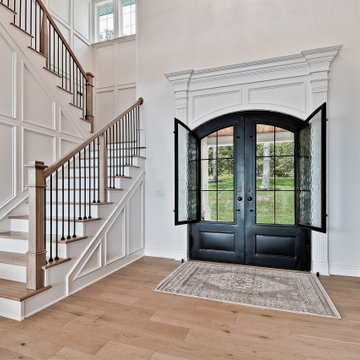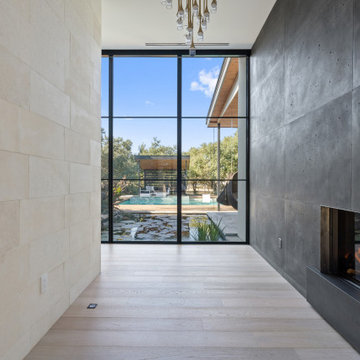両開きドア玄関 (淡色無垢フローリング、スレートの床、金属製ドア) の写真
絞り込み:
資材コスト
並び替え:今日の人気順
写真 1〜20 枚目(全 81 枚)
1/5
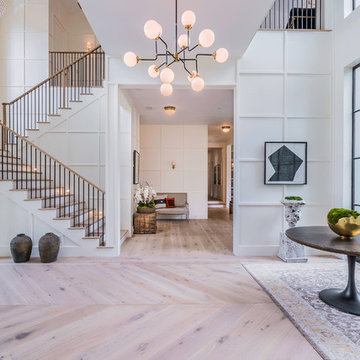
Blake Worthington, Rebecca Duke
ロサンゼルスにあるラグジュアリーな巨大なコンテンポラリースタイルのおしゃれな玄関ロビー (白い壁、淡色無垢フローリング、金属製ドア) の写真
ロサンゼルスにあるラグジュアリーな巨大なコンテンポラリースタイルのおしゃれな玄関ロビー (白い壁、淡色無垢フローリング、金属製ドア) の写真
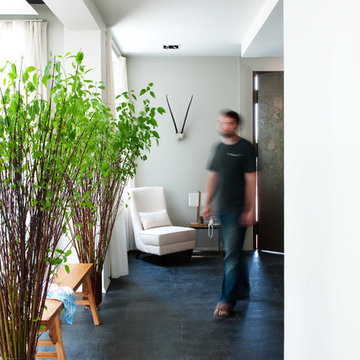
Designed by Blake Civiello. Photos by Philippe Le Berre
ロサンゼルスにあるお手頃価格の中くらいなコンテンポラリースタイルのおしゃれな玄関ロビー (白い壁、スレートの床、金属製ドア) の写真
ロサンゼルスにあるお手頃価格の中くらいなコンテンポラリースタイルのおしゃれな玄関ロビー (白い壁、スレートの床、金属製ドア) の写真
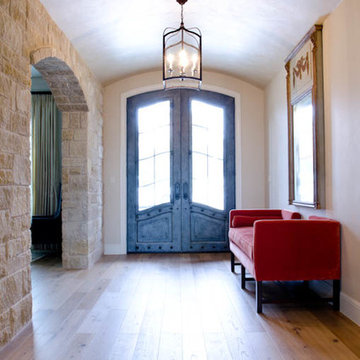
Close up of front door from inside of home
オースティンにあるラグジュアリーな巨大なトラディショナルスタイルのおしゃれな玄関ホール (ベージュの壁、淡色無垢フローリング、金属製ドア) の写真
オースティンにあるラグジュアリーな巨大なトラディショナルスタイルのおしゃれな玄関ホール (ベージュの壁、淡色無垢フローリング、金属製ドア) の写真
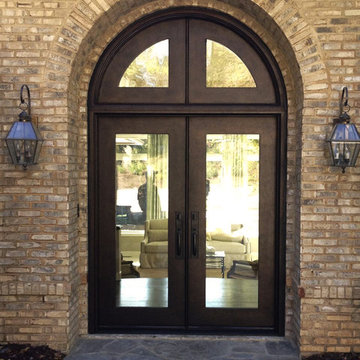
Clean lines using steel fabricated doors with a bronze finish.
シャーロットにある広いコンテンポラリースタイルのおしゃれな玄関ドア (茶色い壁、スレートの床、金属製ドア) の写真
シャーロットにある広いコンテンポラリースタイルのおしゃれな玄関ドア (茶色い壁、スレートの床、金属製ドア) の写真
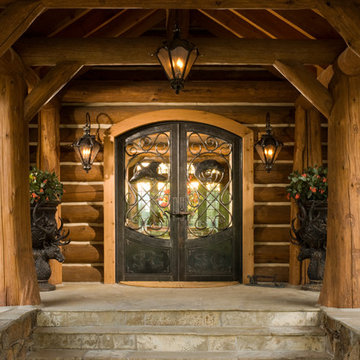
Dramatic entry gives arriving guests plenty to look at.
Architectural services provided by: Kibo Group Architecture (Part of the Rocky Mountain Homes Family of Companies)
Photos provided by: Longviews Studios
Construction services provided by: Malmquist Construction.

Starlight Images, Inc
ヒューストンにあるラグジュアリーな巨大なトランジショナルスタイルのおしゃれな玄関ロビー (白い壁、淡色無垢フローリング、金属製ドア、ベージュの床) の写真
ヒューストンにあるラグジュアリーな巨大なトランジショナルスタイルのおしゃれな玄関ロビー (白い壁、淡色無垢フローリング、金属製ドア、ベージュの床) の写真
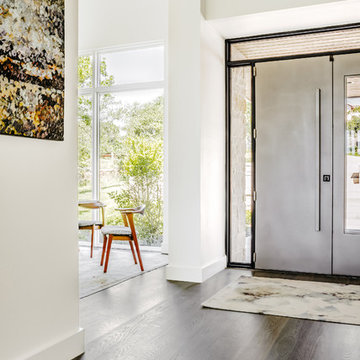
An Indoor Lady
オースティンにある中くらいなコンテンポラリースタイルのおしゃれな玄関ロビー (白い壁、淡色無垢フローリング、金属製ドア、グレーの床) の写真
オースティンにある中くらいなコンテンポラリースタイルのおしゃれな玄関ロビー (白い壁、淡色無垢フローリング、金属製ドア、グレーの床) の写真
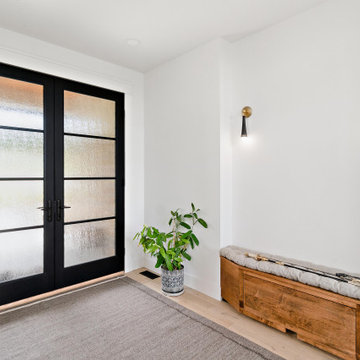
Pacific Northwest modern custom home built by Ritzman Construction LLC, designed by Architects Northwest, Inc
シアトルにあるお手頃価格の広いモダンスタイルのおしゃれな玄関ドア (白い壁、淡色無垢フローリング、金属製ドア、白い天井) の写真
シアトルにあるお手頃価格の広いモダンスタイルのおしゃれな玄関ドア (白い壁、淡色無垢フローリング、金属製ドア、白い天井) の写真
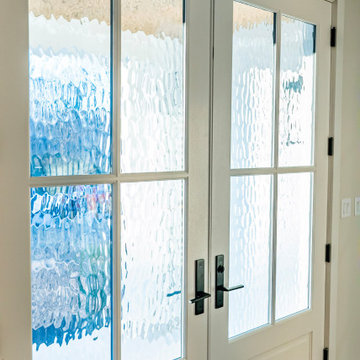
The custom double front doors are made with four panes of flemish glass to bring in light and still provide privacy.
セントルイスにある高級な広いカントリー風のおしゃれな玄関ドア (白い壁、淡色無垢フローリング、金属製ドア、茶色い床) の写真
セントルイスにある高級な広いカントリー風のおしゃれな玄関ドア (白い壁、淡色無垢フローリング、金属製ドア、茶色い床) の写真
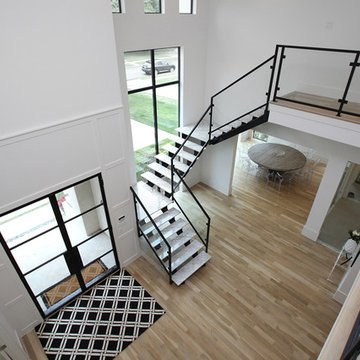
Beautiful soft modern by Canterbury Custom Homes, LLC in University Park Texas. Large windows fill this home with light. Designer finishes include, extensive tile work, wall paper, specialty lighting, etc...
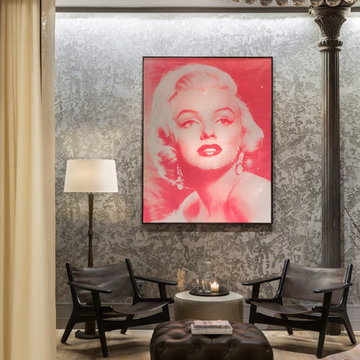
Paul Craig
ニューヨークにある高級な広いコンテンポラリースタイルのおしゃれな玄関ロビー (グレーの壁、淡色無垢フローリング、金属製ドア) の写真
ニューヨークにある高級な広いコンテンポラリースタイルのおしゃれな玄関ロビー (グレーの壁、淡色無垢フローリング、金属製ドア) の写真
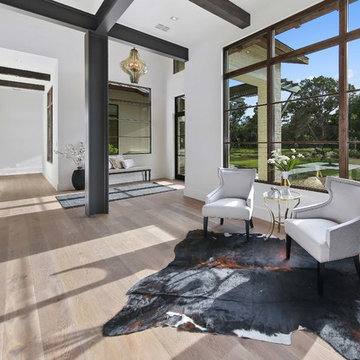
Cordillera Ranch Residence
Builder: Todd Glowka
Designer: Jessica Claiborne, Claiborne & Co too
Photo Credits: Lauren Keller
Materials Used: Macchiato Plank, Vaal 3D Wallboard, Ipe Decking
European Oak Engineered Wood Flooring, Engineered Red Oak 3D wall paneling, Ipe Decking on exterior walls.
This beautiful home, located in Boerne, Tx, utilizes our Macchiato Plank for the flooring, Vaal 3D Wallboard on the chimneys, and Ipe Decking for the exterior walls. The modern luxurious feel of our products are a match made in heaven for this upscale residence.
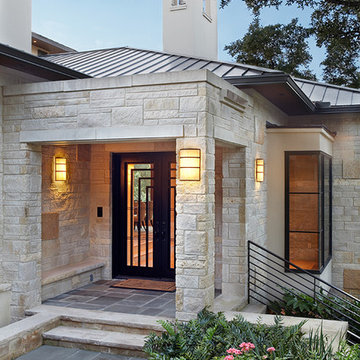
Perched along a hillside in Westlake, this contemporary retreat is built among the treetops. Its low street profile and warm accents disguise its size from passers-by. Despite its many amenities like a tennis court and swimming pool, this contemporary home was harmoniously placed amid existing oak trees and challenging topography.
Published:
The Contemporist: http://www.contemporist.com/2009/04/10/spirit-lake-house-by-james-d-larue-architecture/
Austin Urban Home Summer 2006
Photo Credit: Coles Hairston
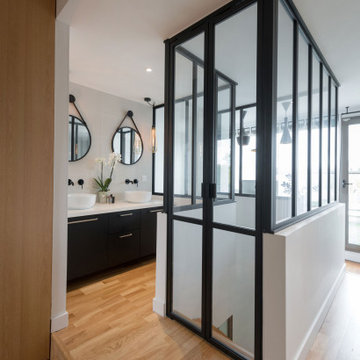
Dressing :
Réalisation : Etablissement CORNE
Placage en chêne clair
Poignée en cuir noir : ETSY - SlaskaLAB
Verrières :
Réalisation : CASSEO
Porte double battante :
Réalisation : CALADE DESIGN
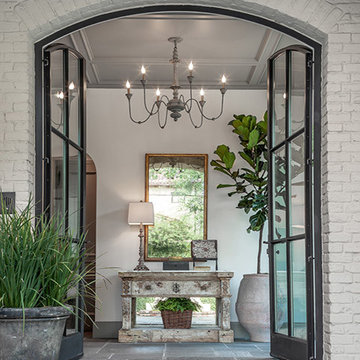
ヒューストンにある広いトラディショナルスタイルのおしゃれな玄関ロビー (グレーの壁、スレートの床、金属製ドア、グレーの床) の写真
両開きドア玄関 (淡色無垢フローリング、スレートの床、金属製ドア) の写真
1
