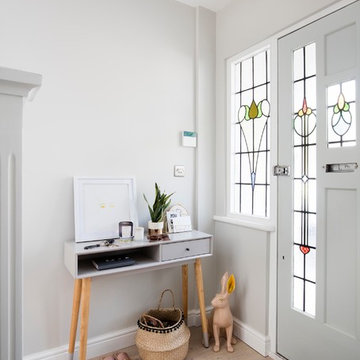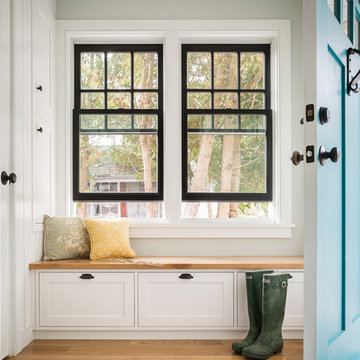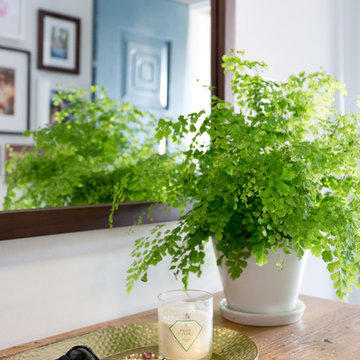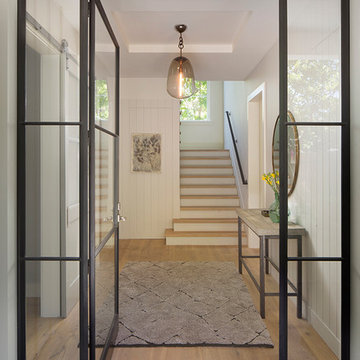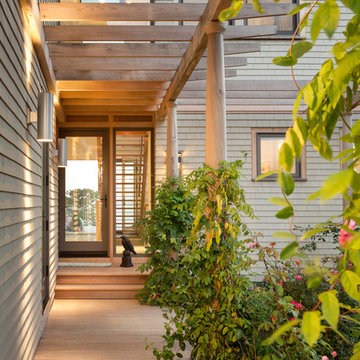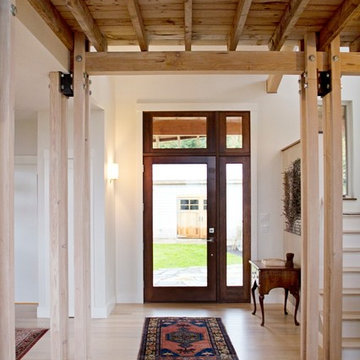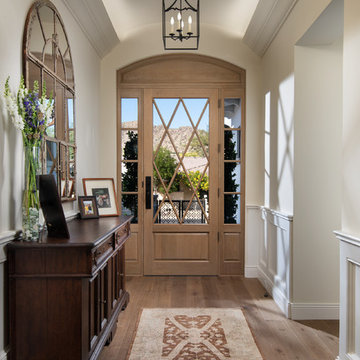片開きドア玄関 (淡色無垢フローリング、磁器タイルの床、青いドア、ガラスドア) の写真
絞り込み:
資材コスト
並び替え:今日の人気順
写真 1〜20 枚目(全 1,102 枚)
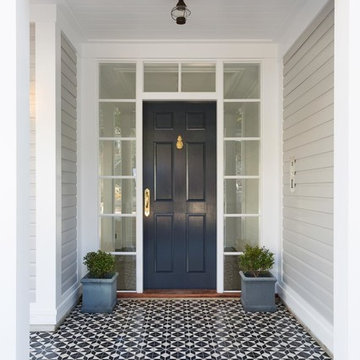
Traditional coastal Hamptons style home designed and built by Stritt Design and Construction. The front porch features a navy front door with glass sidelights, brass door hardware and a black and white patterned floor tile.
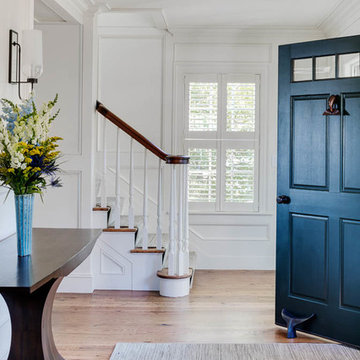
Greg Premru
ボストンにあるお手頃価格の中くらいなビーチスタイルのおしゃれな玄関ドア (白い壁、淡色無垢フローリング、青いドア) の写真
ボストンにあるお手頃価格の中くらいなビーチスタイルのおしゃれな玄関ドア (白い壁、淡色無垢フローリング、青いドア) の写真
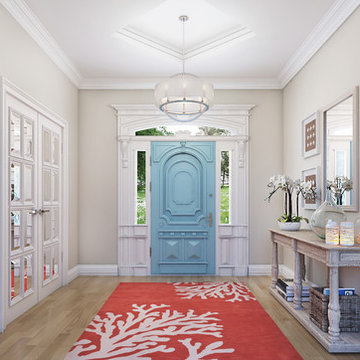
Inspired by elegance and simplicity the Portland collection is on trend with today's decor. The clear organza hardback shade with light gray trim encases the candelabras that emit a soft glow making any room visually appealing. The Brushed Nickel finish completes the look where fashion meets form. Also available in a Western Bronze finish and a complementing light amber organza hardback shade with bronze trim.

Architect: Rick Shean & Christopher Simmonds, Christopher Simmonds Architect Inc.
Photography By: Peter Fritz
“Feels very confident and fluent. Love the contrast between first and second floor, both in material and volume. Excellent modern composition.”
This Gatineau Hills home creates a beautiful balance between modern and natural. The natural house design embraces its earthy surroundings, while opening the door to a contemporary aesthetic. The open ground floor, with its interconnected spaces and floor-to-ceiling windows, allows sunlight to flow through uninterrupted, showcasing the beauty of the natural light as it varies throughout the day and by season.
The façade of reclaimed wood on the upper level, white cement board lining the lower, and large expanses of floor-to-ceiling windows throughout are the perfect package for this chic forest home. A warm wood ceiling overhead and rustic hand-scraped wood floor underfoot wrap you in nature’s best.
Marvin’s floor-to-ceiling windows invite in the ever-changing landscape of trees and mountains indoors. From the exterior, the vertical windows lead the eye upward, loosely echoing the vertical lines of the surrounding trees. The large windows and minimal frames effectively framed unique views of the beautiful Gatineau Hills without distracting from them. Further, the windows on the second floor, where the bedrooms are located, are tinted for added privacy. Marvin’s selection of window frame colors further defined this home’s contrasting exterior palette. White window frames were used for the ground floor and black for the second floor.
MARVIN PRODUCTS USED:
Marvin Bi-Fold Door
Marvin Sliding Patio Door
Marvin Tilt Turn and Hopper Window
Marvin Ultimate Awning Window
Marvin Ultimate Swinging French Door
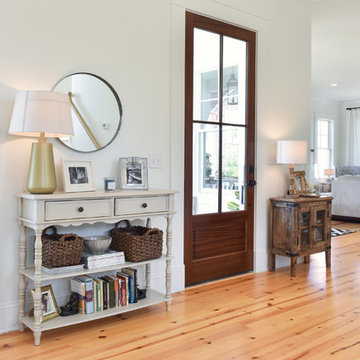
William Quarles
チャールストンにあるトラディショナルスタイルのおしゃれな玄関ドア (白い壁、淡色無垢フローリング、ガラスドア、茶色い床) の写真
チャールストンにあるトラディショナルスタイルのおしゃれな玄関ドア (白い壁、淡色無垢フローリング、ガラスドア、茶色い床) の写真
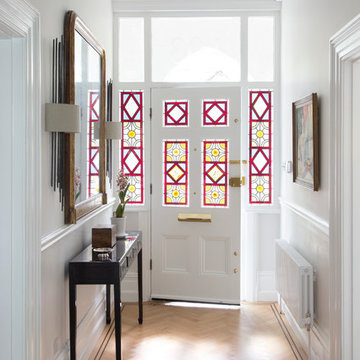
David Giles Photography
ロンドンにあるトラディショナルスタイルのおしゃれな玄関ホール (白い壁、淡色無垢フローリング、ガラスドア) の写真
ロンドンにあるトラディショナルスタイルのおしゃれな玄関ホール (白い壁、淡色無垢フローリング、ガラスドア) の写真
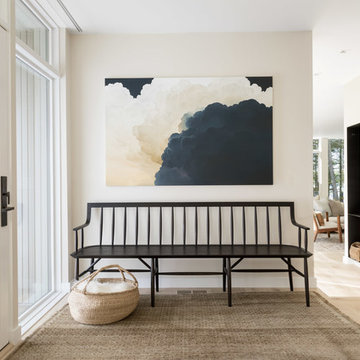
Photography: Trent Bell
ポートランド(メイン)にあるコンテンポラリースタイルのおしゃれな玄関ロビー (ベージュの壁、淡色無垢フローリング、ガラスドア、ベージュの床) の写真
ポートランド(メイン)にあるコンテンポラリースタイルのおしゃれな玄関ロビー (ベージュの壁、淡色無垢フローリング、ガラスドア、ベージュの床) の写真
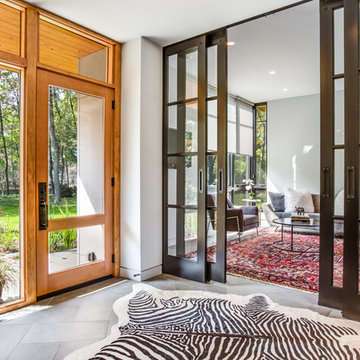
クリーブランドにある広いコンテンポラリースタイルのおしゃれな玄関ロビー (白い壁、磁器タイルの床、ガラスドア、グレーの床) の写真
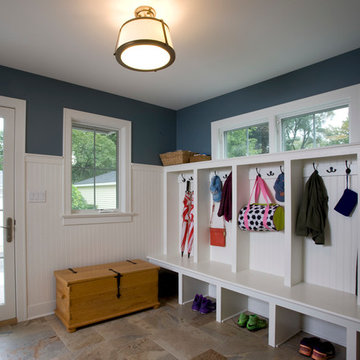
Leslie Schwartz, Leslie Schwartz Photography, Chicago
シカゴにある中くらいなトランジショナルスタイルのおしゃれなマッドルーム (青い壁、磁器タイルの床、ガラスドア) の写真
シカゴにある中くらいなトランジショナルスタイルのおしゃれなマッドルーム (青い壁、磁器タイルの床、ガラスドア) の写真
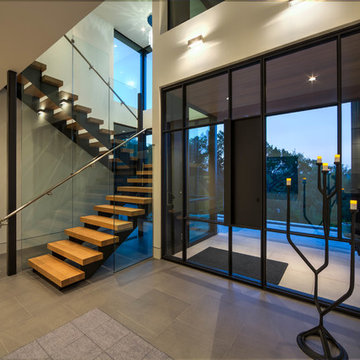
Photography by Alex Stross
オースティンにある広いコンテンポラリースタイルのおしゃれな玄関ロビー (白い壁、磁器タイルの床、ガラスドア) の写真
オースティンにある広いコンテンポラリースタイルのおしゃれな玄関ロビー (白い壁、磁器タイルの床、ガラスドア) の写真
片開きドア玄関 (淡色無垢フローリング、磁器タイルの床、青いドア、ガラスドア) の写真
1


