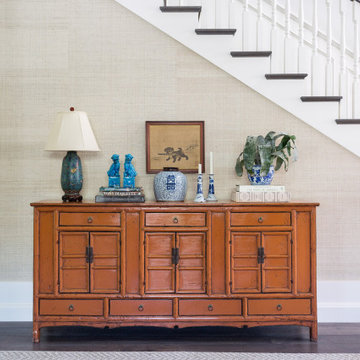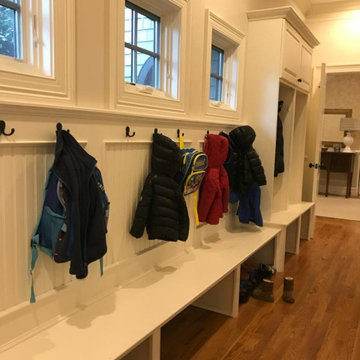広い玄関 (淡色無垢フローリング、無垢フローリング、全タイプの壁の仕上げ) の写真
絞り込み:
資材コスト
並び替え:今日の人気順
写真 81〜100 枚目(全 567 枚)
1/5

This was a main floor interior design and renovation. Included opening up the wall between kitchen and dining, trim accent walls, beamed ceiling, stone fireplace, wall of windows, double entry front door, hardwood flooring.
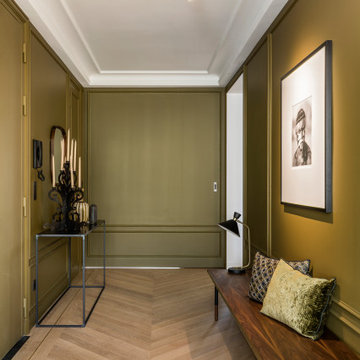
Photo : Romain Ricard
パリにある高級な広いコンテンポラリースタイルのおしゃれな玄関ロビー (緑の壁、淡色無垢フローリング、緑のドア、ベージュの床、羽目板の壁) の写真
パリにある高級な広いコンテンポラリースタイルのおしゃれな玄関ロビー (緑の壁、淡色無垢フローリング、緑のドア、ベージュの床、羽目板の壁) の写真

Advisement + Design - Construction advisement, custom millwork & custom furniture design, interior design & art curation by Chango & Co.
ニューヨークにあるラグジュアリーな広いトランジショナルスタイルのおしゃれな玄関ドア (白い壁、淡色無垢フローリング、白いドア、茶色い床、三角天井、板張り壁) の写真
ニューヨークにあるラグジュアリーな広いトランジショナルスタイルのおしゃれな玄関ドア (白い壁、淡色無垢フローリング、白いドア、茶色い床、三角天井、板張り壁) の写真

Advisement + Design - Construction advisement, custom millwork & custom furniture design, interior design & art curation by Chango & Co.
ニューヨークにあるラグジュアリーな広いトランジショナルスタイルのおしゃれな玄関ドア (白い壁、淡色無垢フローリング、白いドア、茶色い床、三角天井、板張り壁) の写真
ニューヨークにあるラグジュアリーな広いトランジショナルスタイルのおしゃれな玄関ドア (白い壁、淡色無垢フローリング、白いドア、茶色い床、三角天井、板張り壁) の写真

The entry is both grand and inviting. Minimally designed its demeanor is sophisticated. The entry features a live edge shelf, double dark bronze glass doors and a contrasting wood ceiling.
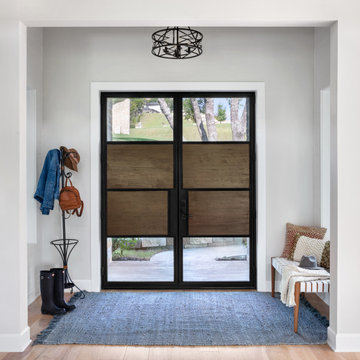
Modern Entryway
オースティンにある高級な広いモダンスタイルのおしゃれな玄関ドア (白い壁、淡色無垢フローリング、茶色い床、塗装板張りの壁、黒いドア) の写真
オースティンにある高級な広いモダンスタイルのおしゃれな玄関ドア (白い壁、淡色無垢フローリング、茶色い床、塗装板張りの壁、黒いドア) の写真

Entry was featuring stained double doors and cascading white millwork details in staircase.
シアトルにあるラグジュアリーな広いトラディショナルスタイルのおしゃれな玄関ロビー (白い壁、無垢フローリング、木目調のドア、茶色い床、折り上げ天井、羽目板の壁) の写真
シアトルにあるラグジュアリーな広いトラディショナルスタイルのおしゃれな玄関ロビー (白い壁、無垢フローリング、木目調のドア、茶色い床、折り上げ天井、羽目板の壁) の写真

The entry in this home features a barn door and modern looking light fixtures. Hardwood floors, a tray ceiling and wainscoting.
他の地域にある高級な広いカントリー風のおしゃれな玄関ロビー (白い壁、淡色無垢フローリング、白いドア、ベージュの床、格子天井、羽目板の壁) の写真
他の地域にある高級な広いカントリー風のおしゃれな玄関ロビー (白い壁、淡色無垢フローリング、白いドア、ベージュの床、格子天井、羽目板の壁) の写真
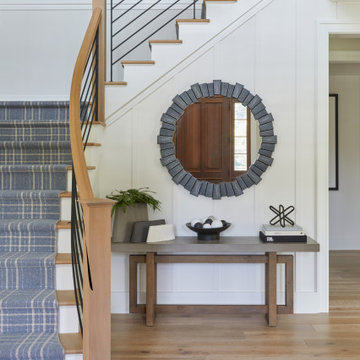
Entry area to the home. With an open staircase lined with plush carpeting.
ニューヨークにあるラグジュアリーな広いトランジショナルスタイルのおしゃれな玄関 (無垢フローリング、茶色い床、パネル壁) の写真
ニューヨークにあるラグジュアリーな広いトランジショナルスタイルのおしゃれな玄関 (無垢フローリング、茶色い床、パネル壁) の写真

Entryway with stunning stair chandelier, pivot door, hide rug, open windows, wood ceiling and glass railing
デンバーにあるラグジュアリーな広いトランジショナルスタイルのおしゃれな玄関ロビー (グレーの壁、淡色無垢フローリング、淡色木目調のドア、マルチカラーの床、板張り天井、パネル壁) の写真
デンバーにあるラグジュアリーな広いトランジショナルスタイルのおしゃれな玄関ロビー (グレーの壁、淡色無垢フローリング、淡色木目調のドア、マルチカラーの床、板張り天井、パネル壁) の写真
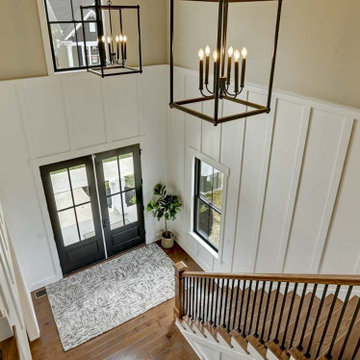
This charming 2-story craftsman style home includes a welcoming front porch, lofty 10’ ceilings, a 2-car front load garage, and two additional bedrooms and a loft on the 2nd level. To the front of the home is a convenient dining room the ceiling is accented by a decorative beam detail. Stylish hardwood flooring extends to the main living areas. The kitchen opens to the breakfast area and includes quartz countertops with tile backsplash, crown molding, and attractive cabinetry. The great room includes a cozy 2 story gas fireplace featuring stone surround and box beam mantel. The sunny great room also provides sliding glass door access to the screened in deck. The owner’s suite with elegant tray ceiling includes a private bathroom with double bowl vanity, 5’ tile shower, and oversized closet.
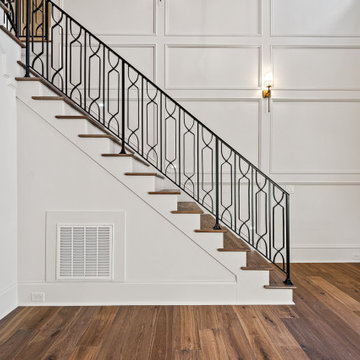
ローリーにある高級な広いトラディショナルスタイルのおしゃれな玄関ロビー (白い壁、無垢フローリング、濃色木目調のドア、茶色い床、三角天井、羽目板の壁) の写真
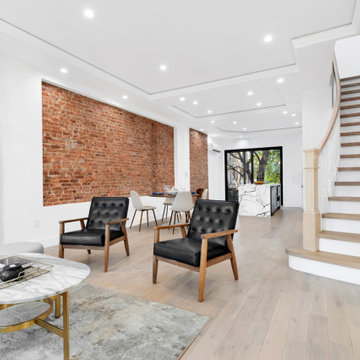
Grand entry into our sunset park townhouse. Cove ceiling with curved staircase and light hardwood flooring.
ニューヨークにある高級な広いミッドセンチュリースタイルのおしゃれな玄関ロビー (白い壁、淡色無垢フローリング、黒いドア、レンガ壁) の写真
ニューヨークにある高級な広いミッドセンチュリースタイルのおしゃれな玄関ロビー (白い壁、淡色無垢フローリング、黒いドア、レンガ壁) の写真
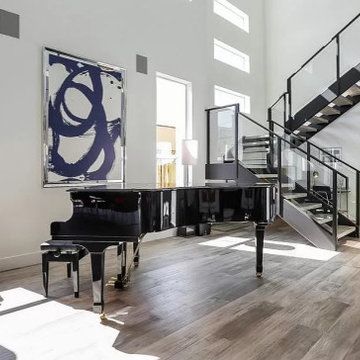
A brand new construction that showcases sleek contemporary style with white exterior siding. As you step inside, you'll be impressed with the quality craftsmanship and attention to detail evident in every aspect of the build. Hardwood flooring is a prominent feature throughout the house, providing a warm and inviting atmosphere. The spacious walkway is perfect for greeting guests and showcasing your interior decor. The kitchen is the heart of any home, and this one certainly does not disappoint. A stunning island with white countertops and dark wood cabinetry is the perfect combination of elegance and functionality. The black staircase accentuates the clean lines and modern aesthetic of the space. Finally, the spacious balcony overlooking the backyard pool is the perfect spot to unwind after a long day. Experience the best in modern living with this stunning new construction home.
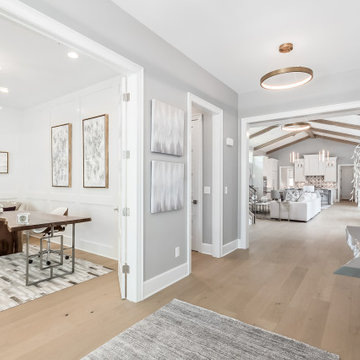
gold pendant chandeliers, live edge modern grey stained console table, wall paneling, custom artwork,
コロンバスにある高級な広いモダンスタイルのおしゃれな玄関ロビー (グレーの壁、淡色無垢フローリング、白いドア、ベージュの床、パネル壁) の写真
コロンバスにある高級な広いモダンスタイルのおしゃれな玄関ロビー (グレーの壁、淡色無垢フローリング、白いドア、ベージュの床、パネル壁) の写真
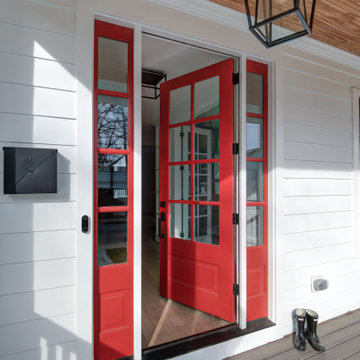
Front entry to a custom modern farmhouse with LED lighting
ワシントンD.C.にある高級な広いカントリー風のおしゃれな玄関ロビー (淡色無垢フローリング、赤いドア、パネル壁) の写真
ワシントンD.C.にある高級な広いカントリー風のおしゃれな玄関ロビー (淡色無垢フローリング、赤いドア、パネル壁) の写真
広い玄関 (淡色無垢フローリング、無垢フローリング、全タイプの壁の仕上げ) の写真
5
