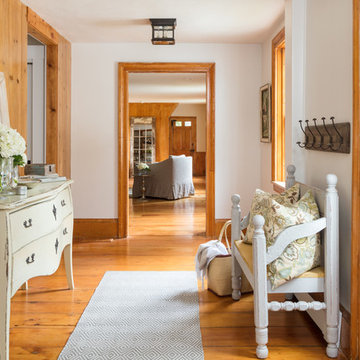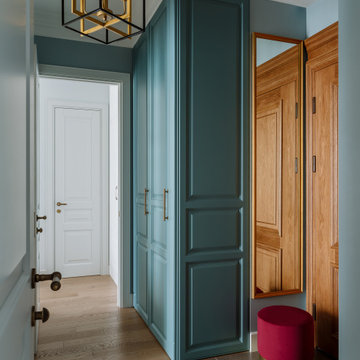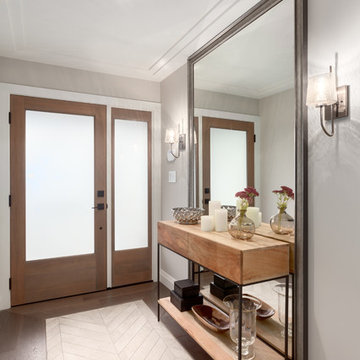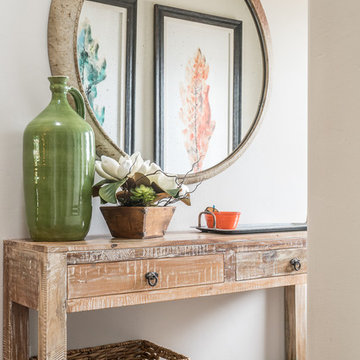小さな玄関 (淡色無垢フローリング、無垢フローリング、木目調のドア) の写真
絞り込み:
資材コスト
並び替え:今日の人気順
写真 1〜20 枚目(全 353 枚)
1/5

Kelly: “We wanted to build our own house and I did not want to move again. We had moved quite a bit earlier on. I like rehabbing and I like design, as a stay at home mom it has been my hobby and we wanted our forever home.”
*************************************************************************
Transitional Foyer featuring white painted pine tongue and groove wall and ceiling. Natural wood stained French door, picture and mirror frames work to blend with medium tone hardwood flooring. Flower pattern Settee with blue painted trim to match opposite cabinet.
*************************************************************************
Buffalo Lumber specializes in Custom Milled, Factory Finished Wood Siding and Paneling. We ONLY do real wood.

Reagen Taylor
ポートランドにあるお手頃価格の小さなミッドセンチュリースタイルのおしゃれな玄関 (白い壁、無垢フローリング、木目調のドア) の写真
ポートランドにあるお手頃価格の小さなミッドセンチュリースタイルのおしゃれな玄関 (白い壁、無垢フローリング、木目調のドア) の写真

-Foyer- Adjacent from the credenza and mirror sits this contemporary rustic washed gray bench adorned with fringe trim throw pillows and a cozy, soft throw blanket. Complementing the light blue gray wall color, a small rectilinear area rug and abstract forest artwork piece are selected to complete the Foyer.
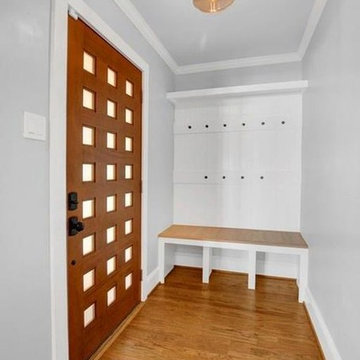
Remodel by Morris Minis Homebuilders
ダラスにある小さなミッドセンチュリースタイルのおしゃれなマッドルーム (グレーの壁、無垢フローリング、木目調のドア) の写真
ダラスにある小さなミッドセンチュリースタイルのおしゃれなマッドルーム (グレーの壁、無垢フローリング、木目調のドア) の写真
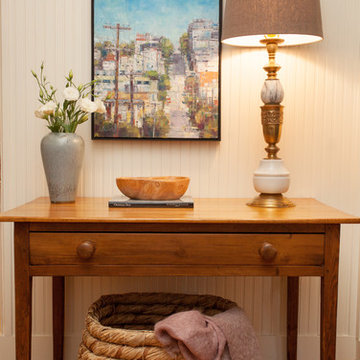
Entry table and table lamp are antiques. Artwork is from grandhandgallery.com.
サンフランシスコにある低価格の小さなカントリー風のおしゃれな玄関ホール (白い壁、無垢フローリング、木目調のドア) の写真
サンフランシスコにある低価格の小さなカントリー風のおしゃれな玄関ホール (白い壁、無垢フローリング、木目調のドア) の写真

When Cummings Architects first met with the owners of this understated country farmhouse, the building’s layout and design was an incoherent jumble. The original bones of the building were almost unrecognizable. All of the original windows, doors, flooring, and trims – even the country kitchen – had been removed. Mathew and his team began a thorough design discovery process to find the design solution that would enable them to breathe life back into the old farmhouse in a way that acknowledged the building’s venerable history while also providing for a modern living by a growing family.
The redesign included the addition of a new eat-in kitchen, bedrooms, bathrooms, wrap around porch, and stone fireplaces. To begin the transforming restoration, the team designed a generous, twenty-four square foot kitchen addition with custom, farmers-style cabinetry and timber framing. The team walked the homeowners through each detail the cabinetry layout, materials, and finishes. Salvaged materials were used and authentic craftsmanship lent a sense of place and history to the fabric of the space.
The new master suite included a cathedral ceiling showcasing beautifully worn salvaged timbers. The team continued with the farm theme, using sliding barn doors to separate the custom-designed master bath and closet. The new second-floor hallway features a bold, red floor while new transoms in each bedroom let in plenty of light. A summer stair, detailed and crafted with authentic details, was added for additional access and charm.
Finally, a welcoming farmer’s porch wraps around the side entry, connecting to the rear yard via a gracefully engineered grade. This large outdoor space provides seating for large groups of people to visit and dine next to the beautiful outdoor landscape and the new exterior stone fireplace.
Though it had temporarily lost its identity, with the help of the team at Cummings Architects, this lovely farmhouse has regained not only its former charm but also a new life through beautifully integrated modern features designed for today’s family.
Photo by Eric Roth
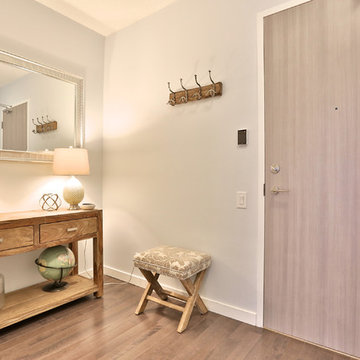
Listing Realtor: Chris Bibby
トロントにある低価格の小さなカントリー風のおしゃれな玄関ドア (青い壁、淡色無垢フローリング、木目調のドア) の写真
トロントにある低価格の小さなカントリー風のおしゃれな玄関ドア (青い壁、淡色無垢フローリング、木目調のドア) の写真
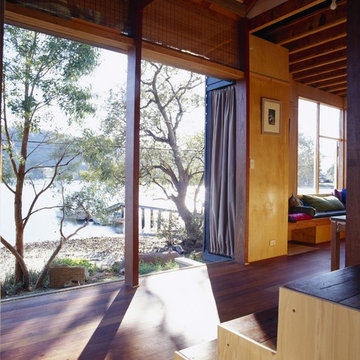
Scrounged doors repurposed & re-glued slide completely out of sight to co-opt a little used public path as a living space. Real materials with real feel include recycled floorboards, demolition yard posts & scrounged jetty timbers from nearby. Bamboo blinds from a supermarket were cut & regaled on site for a tropical feel with practical ventilation effect. An upturned cast iron bath awaits re-use - that was interesting to get across the bay. Water access only.
All photographs Brett Boardman
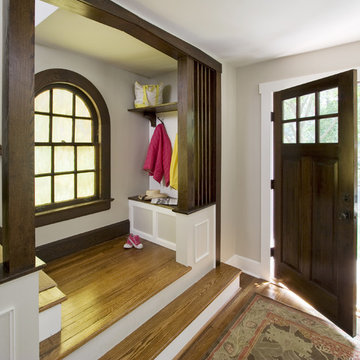
The new front door entryway now organizes the space in a way that is much more efficient. A small bench, hooks and shelf organize the homeowners belongings. New details were added at the stair to enhance the area. See before images at www.clawsonarchitects.com to understand the complete transformation.
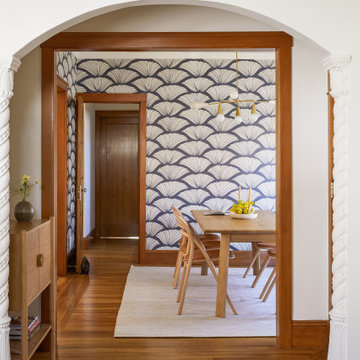
We updated this century-old iconic Edwardian San Francisco home to meet the homeowners' modern-day requirements while still retaining the original charm and architecture. The color palette was earthy and warm to play nicely with the warm wood tones found in the original wood floors, trim, doors and casework.
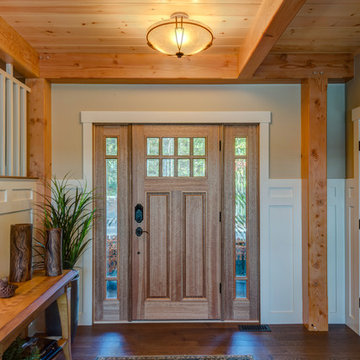
David Murray
ボストンにあるお手頃価格の小さなトラディショナルスタイルのおしゃれな玄関ドア (ベージュの壁、無垢フローリング、木目調のドア) の写真
ボストンにあるお手頃価格の小さなトラディショナルスタイルのおしゃれな玄関ドア (ベージュの壁、無垢フローリング、木目調のドア) の写真
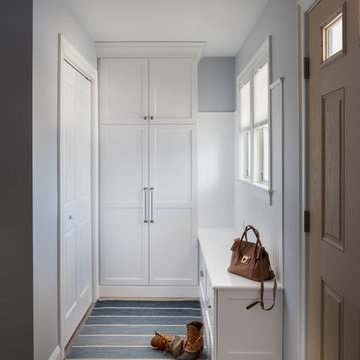
Photography by Daniela Goncalves
ボストンにあるお手頃価格の小さなトランジショナルスタイルのおしゃれなマッドルーム (グレーの壁、無垢フローリング、木目調のドア) の写真
ボストンにあるお手頃価格の小さなトランジショナルスタイルのおしゃれなマッドルーム (グレーの壁、無垢フローリング、木目調のドア) の写真
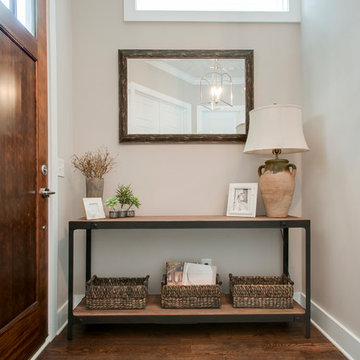
This client desired for this compact foyer to receive a refresh that would allow for a welcoming, yet, compartmentalize space to this open concept home. By purchasing a console table, some decor and reusing their mirror... USI was able to accomplish just that!
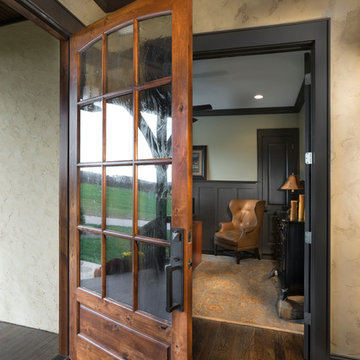
Tim Burleson, The Frontier Group
他の地域にある小さなラスティックスタイルのおしゃれな玄関ドア (黄色い壁、無垢フローリング、木目調のドア) の写真
他の地域にある小さなラスティックスタイルのおしゃれな玄関ドア (黄色い壁、無垢フローリング、木目調のドア) の写真
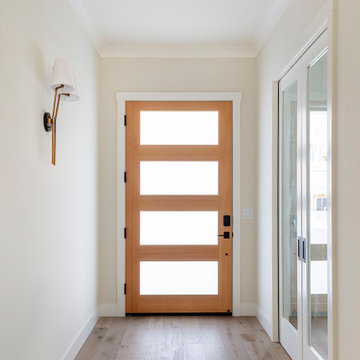
Brand new 2-Story 3,100 square foot Custom Home completed in 2022. Designed by Arch Studio, Inc. and built by Brooke Shaw Builders.
サンフランシスコにある高級な小さなカントリー風のおしゃれな玄関ロビー (白い壁、無垢フローリング、木目調のドア、グレーの床) の写真
サンフランシスコにある高級な小さなカントリー風のおしゃれな玄関ロビー (白い壁、無垢フローリング、木目調のドア、グレーの床) の写真
小さな玄関 (淡色無垢フローリング、無垢フローリング、木目調のドア) の写真
1

