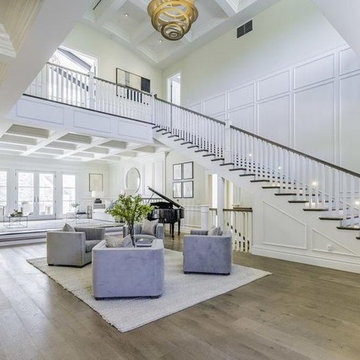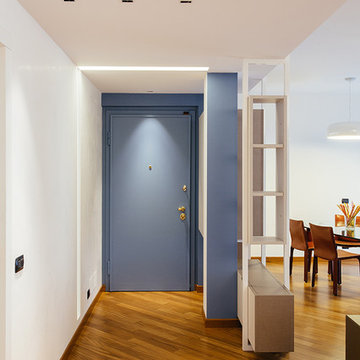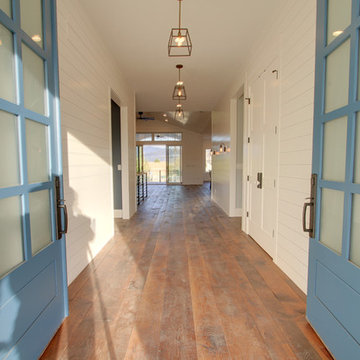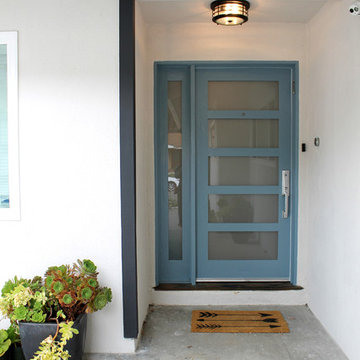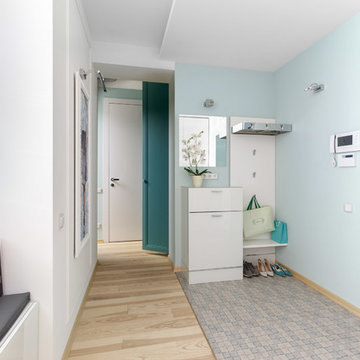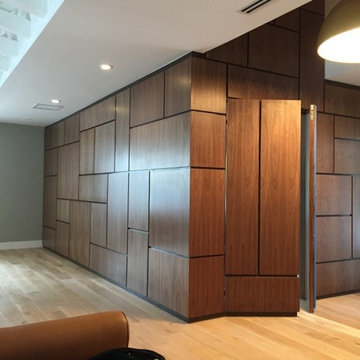玄関 (淡色無垢フローリング、無垢フローリング、青いドア) の写真
絞り込み:
資材コスト
並び替え:今日の人気順
写真 1〜20 枚目(全 942 枚)
1/4
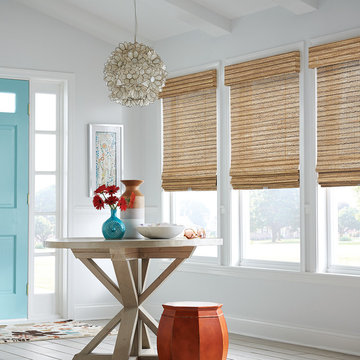
シカゴにあるお手頃価格の中くらいなビーチスタイルのおしゃれな玄関ロビー (白い壁、淡色無垢フローリング、青いドア、ベージュの床) の写真
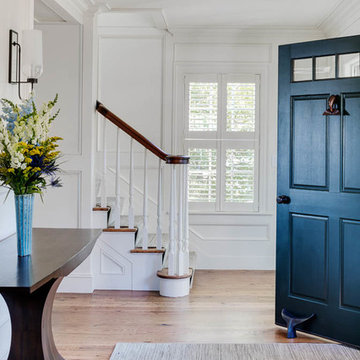
Greg Premru
ボストンにあるお手頃価格の中くらいなビーチスタイルのおしゃれな玄関ドア (白い壁、淡色無垢フローリング、青いドア) の写真
ボストンにあるお手頃価格の中くらいなビーチスタイルのおしゃれな玄関ドア (白い壁、淡色無垢フローリング、青いドア) の写真
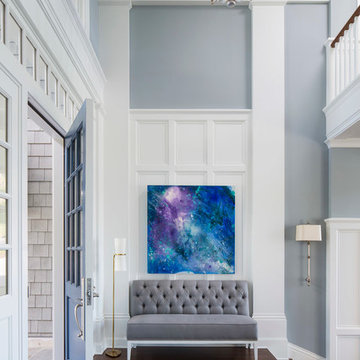
Martha O'Hara Interiors, Interior Design & Photo Styling | Roberts Wygal, Builder | Troy Thies, Photography | Please Note: All “related,” “similar,” and “sponsored” products tagged or listed by Houzz are not actual products pictured. They have not been approved by Martha O’Hara Interiors nor any of the professionals credited. For info about our work: design@oharainteriors.com
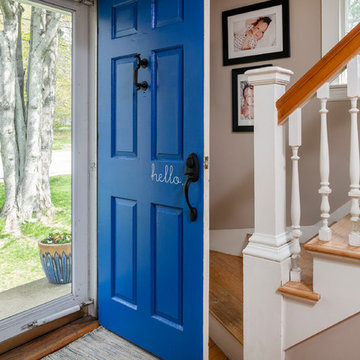
Photo: Megan Booth
mboothphotography.com
ポートランド(メイン)にある低価格の中くらいなトラディショナルスタイルのおしゃれな玄関ドア (ベージュの壁、無垢フローリング、青いドア、茶色い床) の写真
ポートランド(メイン)にある低価格の中くらいなトラディショナルスタイルのおしゃれな玄関ドア (ベージュの壁、無垢フローリング、青いドア、茶色い床) の写真
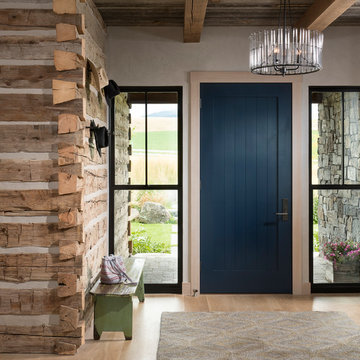
Locati Architects, LongViews Studio
他の地域にある高級な中くらいなカントリー風のおしゃれな玄関ロビー (ベージュの壁、淡色無垢フローリング、青いドア) の写真
他の地域にある高級な中くらいなカントリー風のおしゃれな玄関ロビー (ベージュの壁、淡色無垢フローリング、青いドア) の写真
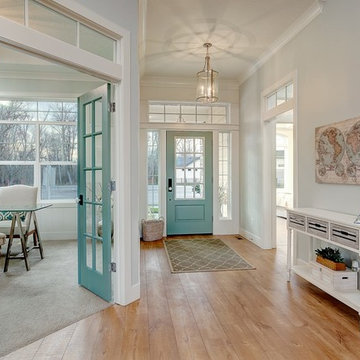
Doug Petersen Photography
ボイシにある高級な広いトランジショナルスタイルのおしゃれな玄関ロビー (青い壁、淡色無垢フローリング、青いドア) の写真
ボイシにある高級な広いトランジショナルスタイルのおしゃれな玄関ロビー (青い壁、淡色無垢フローリング、青いドア) の写真

Hamptons inspired with a contemporary Aussie twist, this five-bedroom home in Ryde was custom designed and built by Horizon Homes to the specifications of the owners, who wanted an extra wide hallway, media room, and upstairs and downstairs living areas. The ground floor living area flows through to the kitchen, generous butler's pantry and outdoor BBQ area overlooking the garden.
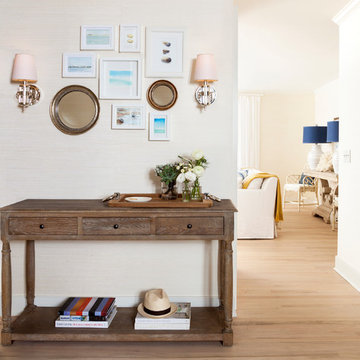
Entry foyer view. Living room in the distance.
Grasscloth covered walls, bleached oak floors.
See more at: http://chango.co/portfolio/east-hampton-beach-cottage/
Ball & Albanese

Derived from the famous Captain Derby House of Salem, Massachusetts, this stately, Federal Style home is situated on Chebacco Lake in Hamilton, Massachusetts. This is a home of grand scale featuring ten-foot ceilings on the first floor, nine-foot ceilings on the second floor, six fireplaces, and a grand stair that is the perfect for formal occasions. Despite the grandeur, this is also a home that is built for family living. The kitchen sits at the center of the house’s flow and is surrounded by the other primary living spaces as well as a summer stair that leads directly to the children’s bedrooms. The back of the house features a two-story porch that is perfect for enjoying views of the private yard and Chebacco Lake. Custom details throughout are true to the Georgian style of the home, but retain an inviting charm that speaks to the livability of the home.

ミネアポリスにあるカントリー風のおしゃれな玄関ロビー (ベージュの壁、無垢フローリング、青いドア、茶色い床、塗装板張りの天井、塗装板張りの壁、壁紙) の写真
玄関 (淡色無垢フローリング、無垢フローリング、青いドア) の写真
1



