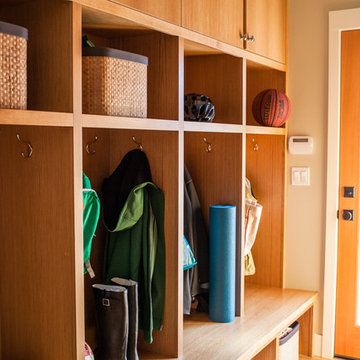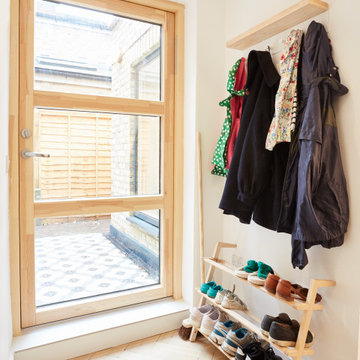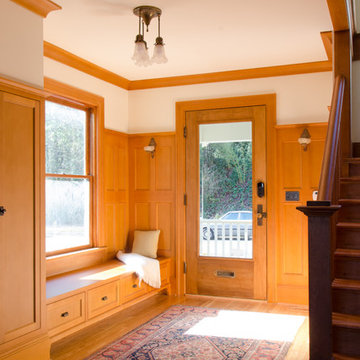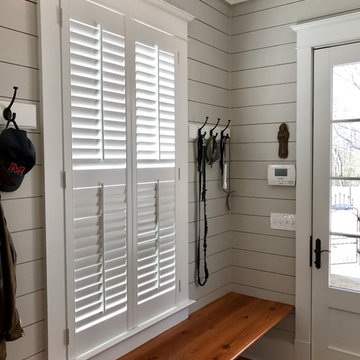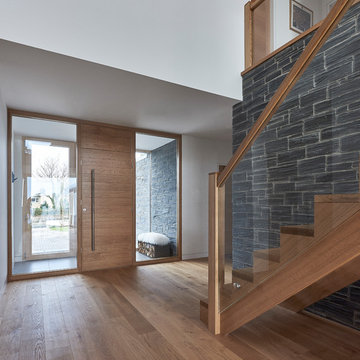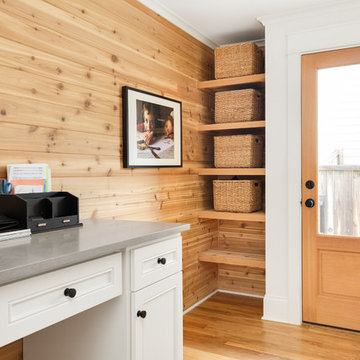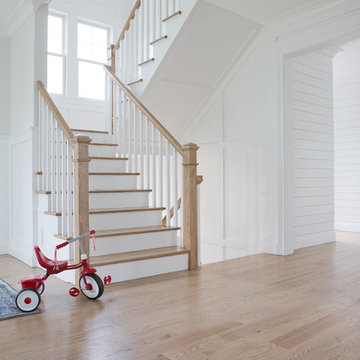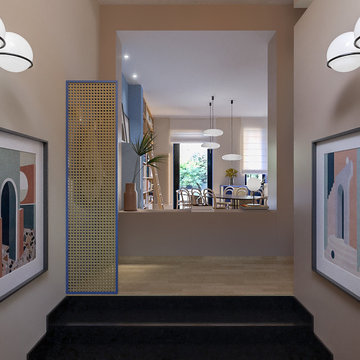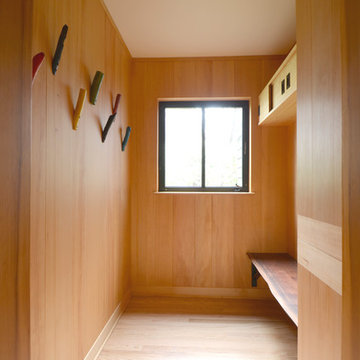マッドルーム (淡色無垢フローリング、無垢フローリング、畳、淡色木目調のドア) の写真
絞り込み:
資材コスト
並び替え:今日の人気順
写真 1〜20 枚目(全 47 枚)

View of back mudroom
ニューヨークにあるお手頃価格の中くらいな北欧スタイルのおしゃれなマッドルーム (白い壁、淡色無垢フローリング、淡色木目調のドア、グレーの床) の写真
ニューヨークにあるお手頃価格の中くらいな北欧スタイルのおしゃれなマッドルーム (白い壁、淡色無垢フローリング、淡色木目調のドア、グレーの床) の写真

Jeff Amram Photography
ポートランドにあるトランジショナルスタイルのおしゃれなマッドルーム (マルチカラーの壁、淡色無垢フローリング、淡色木目調のドア) の写真
ポートランドにあるトランジショナルスタイルのおしゃれなマッドルーム (マルチカラーの壁、淡色無垢フローリング、淡色木目調のドア) の写真

The three-level Mediterranean revival home started as a 1930s summer cottage that expanded downward and upward over time. We used a clean, crisp white wall plaster with bronze hardware throughout the interiors to give the house continuity. A neutral color palette and minimalist furnishings create a sense of calm restraint. Subtle and nuanced textures and variations in tints add visual interest. The stair risers from the living room to the primary suite are hand-painted terra cotta tile in gray and off-white. We used the same tile resource in the kitchen for the island's toe kick.
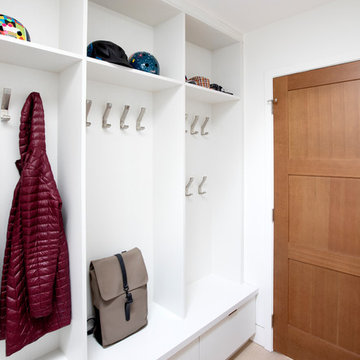
Janis Nicolay
バンクーバーにあるお手頃価格の小さなモダンスタイルのおしゃれなマッドルーム (白い壁、淡色無垢フローリング、淡色木目調のドア、グレーの床) の写真
バンクーバーにあるお手頃価格の小さなモダンスタイルのおしゃれなマッドルーム (白い壁、淡色無垢フローリング、淡色木目調のドア、グレーの床) の写真
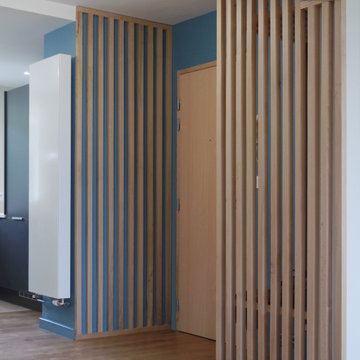
Dans un appartement années 60 de 3 pièces et vieillissant, à la décoration et l'aménagement d'un autre âge, mais sans charme, le projet consistait à ramener de la modernité.
Le hall, la cuisine et le séjour sont maintenant réunis en une grande pièce de vie, une porte coulissante est installée entre l'espace nuit et jour.
Du contraste et de la chaleur ont été amené dans l'espace de vie avec de la couleur et des aménagements en bois ajouré dans le hall, laissant de la transparence. L'ensemble du sol de l'appartement était en marbre et très endommagé il a été recouvert par un parquet en "vrais bois" et l'ambiance en a été complètement modifiée.
L’électricité a été entièrement refaite encastrée dans les cloisons et doublage briques, les protections ont aussi été complétées dans un tableau aux normes et sécurité actuelles.
Des aménagement en claustra bois pour réchauffer l'espace de ce hall d'entrée qui fait maintenant partie de la pièce de vie.
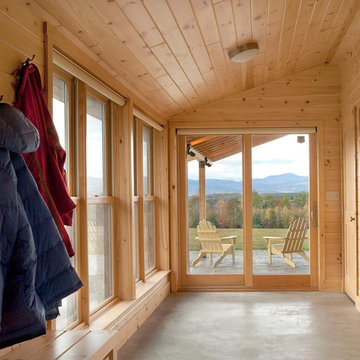
Architect Name: Jesse Thompson
Architecture Firm: Kaplan Thompson Architects
Our clients were looking to begin their journey from Texas to Maine with this modest house that sits over a two stall horse barn, claiming dramatic views of Mt Washington in New Hampshire directly to the west. The house works within a classic Maine archetype of a steeply pitched gable roof, double hung windows and cedar shingles and clapboard.
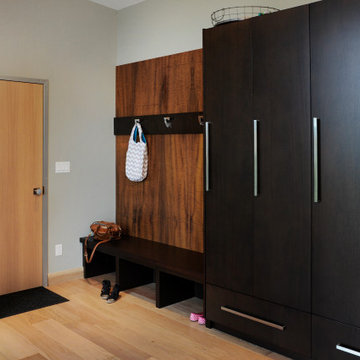
Mudroom finished in flat panel mahogany cabinetry fronts with a dark stain. Imbuia wall panel with mahogany band for wall hooks
トロントにある広いモダンスタイルのおしゃれなマッドルーム (グレーの壁、無垢フローリング、淡色木目調のドア、茶色い床) の写真
トロントにある広いモダンスタイルのおしゃれなマッドルーム (グレーの壁、無垢フローリング、淡色木目調のドア、茶色い床) の写真
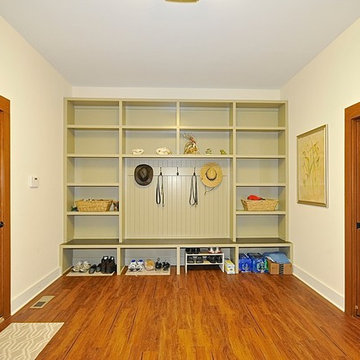
This wonderful boot bench is across from the laundry area. The door to the left is the entrance to the garage. The pocket door to the right leads to the master suite. The door along the back wall to the right leads to the living room.
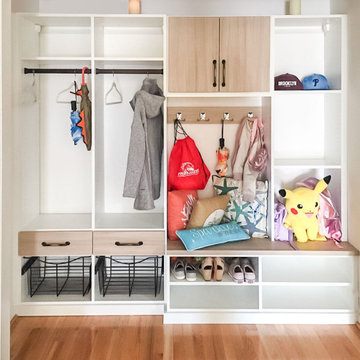
After photo, we included a variety of storage options that will help my client compartmentalize, her little girl loves to decorate it as you can see!
フィラデルフィアにあるお手頃価格の広いトランジショナルスタイルのおしゃれなマッドルーム (白い壁、無垢フローリング、淡色木目調のドア) の写真
フィラデルフィアにあるお手頃価格の広いトランジショナルスタイルのおしゃれなマッドルーム (白い壁、無垢フローリング、淡色木目調のドア) の写真
マッドルーム (淡色無垢フローリング、無垢フローリング、畳、淡色木目調のドア) の写真
1
