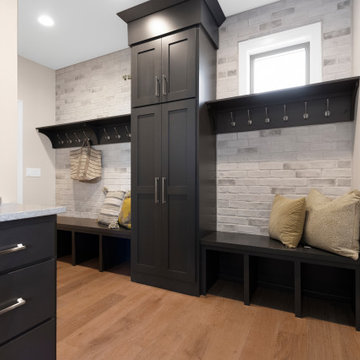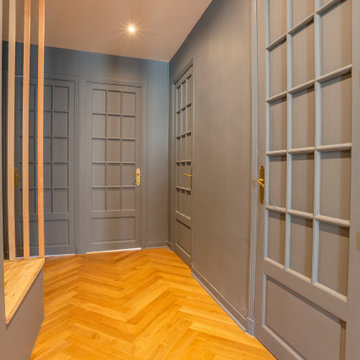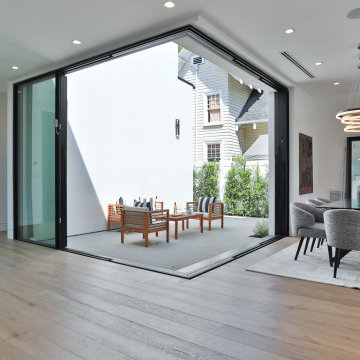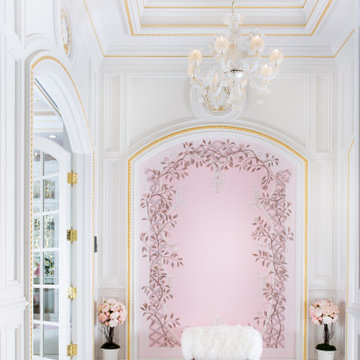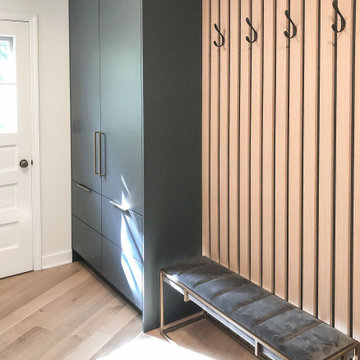玄関 (淡色無垢フローリング、大理石の床、テラコッタタイルの床) の写真
絞り込み:
資材コスト
並び替え:今日の人気順
写真 21〜40 枚目(全 21,388 枚)
1/4

This Australian-inspired new construction was a successful collaboration between homeowner, architect, designer and builder. The home features a Henrybuilt kitchen, butler's pantry, private home office, guest suite, master suite, entry foyer with concealed entrances to the powder bathroom and coat closet, hidden play loft, and full front and back landscaping with swimming pool and pool house/ADU.
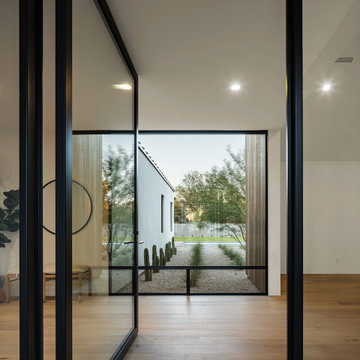
Custom steel door and windows. 5' wide and 9' tall.
フェニックスにある広いモダンスタイルのおしゃれな玄関ドア (白い壁、淡色無垢フローリング、黒いドア) の写真
フェニックスにある広いモダンスタイルのおしゃれな玄関ドア (白い壁、淡色無垢フローリング、黒いドア) の写真

This "drop zone" for coats, hats and shoes makes the most of a tight entry area by providing a well-lit place to sit and transition to home. The sconces are West Elm and the coat hooks are Restoration Hardware in the Dover line.

Entryway with modern staircase and white oak wood stairs and ceiling details.
ミネアポリスにあるトランジショナルスタイルのおしゃれな玄関 (白い壁、淡色無垢フローリング、黒いドア、塗装板張りの天井、茶色い床) の写真
ミネアポリスにあるトランジショナルスタイルのおしゃれな玄関 (白い壁、淡色無垢フローリング、黒いドア、塗装板張りの天井、茶色い床) の写真
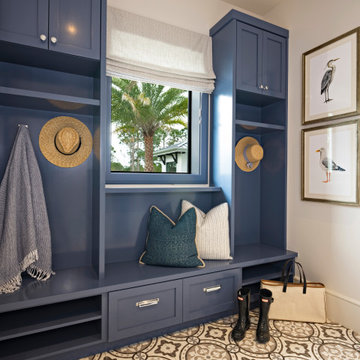
Bold blue cabinetry and an easy-to-clean patterned floor adds style in the mud room.
マイアミにあるお手頃価格の小さなトランジショナルスタイルのおしゃれなマッドルーム (白い壁、淡色無垢フローリング、マルチカラーの床、白い天井) の写真
マイアミにあるお手頃価格の小さなトランジショナルスタイルのおしゃれなマッドルーム (白い壁、淡色無垢フローリング、マルチカラーの床、白い天井) の写真

Entry foyer with millwork storage
ロサンゼルスにある高級な中くらいなコンテンポラリースタイルのおしゃれな玄関ロビー (白い壁、淡色無垢フローリング、濃色木目調のドア、茶色い床) の写真
ロサンゼルスにある高級な中くらいなコンテンポラリースタイルのおしゃれな玄関ロビー (白い壁、淡色無垢フローリング、濃色木目調のドア、茶色い床) の写真
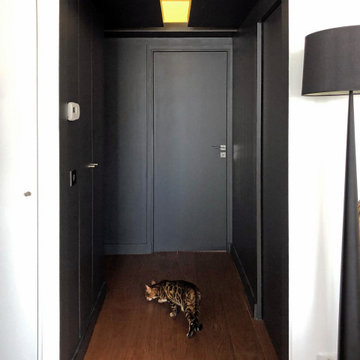
パリにあるお手頃価格の中くらいなコンテンポラリースタイルのおしゃれな玄関ホール (黒い壁、淡色無垢フローリング、黒いドア、茶色い床) の写真

View of back mudroom
ニューヨークにあるお手頃価格の中くらいな北欧スタイルのおしゃれなマッドルーム (白い壁、淡色無垢フローリング、淡色木目調のドア、グレーの床) の写真
ニューヨークにあるお手頃価格の中くらいな北欧スタイルのおしゃれなマッドルーム (白い壁、淡色無垢フローリング、淡色木目調のドア、グレーの床) の写真
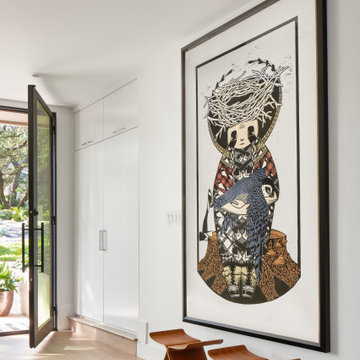
Restructure Studio's Brookhaven Remodel updated the entrance and completely reconfigured the living, dining and kitchen areas, expanding the laundry room and adding a new powder bath. Guests now enter the home into the newly-assigned living space, while an open kitchen occupies the center of the home.
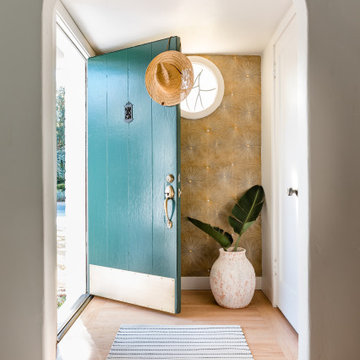
Bright blue and gold accents create a welcoming entry way to our Hollywood bungalow. Check out that gold statement wall paper!
サクラメントにあるビーチスタイルのおしゃれな玄関ドア (メタリックの壁、淡色無垢フローリング、青いドア、ベージュの床) の写真
サクラメントにあるビーチスタイルのおしゃれな玄関ドア (メタリックの壁、淡色無垢フローリング、青いドア、ベージュの床) の写真
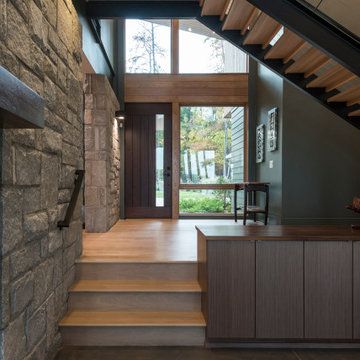
We designed this 3,162 square foot home for empty-nesters who love lake life. Functionally, the home accommodates multiple generations. Elderly in-laws stay for prolonged periods, and the homeowners are thinking ahead to their own aging in place. This required two master suites on the first floor. Accommodations were made for visiting children upstairs. Aside from the functional needs of the occupants, our clients desired a home which maximizes indoor connection to the lake, provides covered outdoor living, and is conducive to entertaining. Our concept celebrates the natural surroundings through materials, views, daylighting, and building massing.
We placed all main public living areas along the rear of the house to capitalize on the lake views while efficiently stacking the bedrooms and bathrooms in a two-story side wing. Secondary support spaces are integrated across the front of the house with the dramatic foyer. The front elevation, with painted green and natural wood siding and soffits, blends harmoniously with wooded surroundings. The lines and contrasting colors of the light granite wall and silver roofline draws attention toward the entry and through the house to the real focus: the water. The one-story roof over the garage and support spaces takes flight at the entry, wraps the two-story wing, turns, and soars again toward the lake as it approaches the rear patio. The granite wall extending from the entry through the interior living space is mirrored along the opposite end of the rear covered patio. These granite bookends direct focus to the lake.

Here is an architecturally built house from the early 1970's which was brought into the new century during this complete home remodel by opening up the main living space with two small additions off the back of the house creating a seamless exterior wall, dropping the floor to one level throughout, exposing the post an beam supports, creating main level on-suite, den/office space, refurbishing the existing powder room, adding a butlers pantry, creating an over sized kitchen with 17' island, refurbishing the existing bedrooms and creating a new master bedroom floor plan with walk in closet, adding an upstairs bonus room off an existing porch, remodeling the existing guest bathroom, and creating an in-law suite out of the existing workshop and garden tool room.
玄関 (淡色無垢フローリング、大理石の床、テラコッタタイルの床) の写真
2
