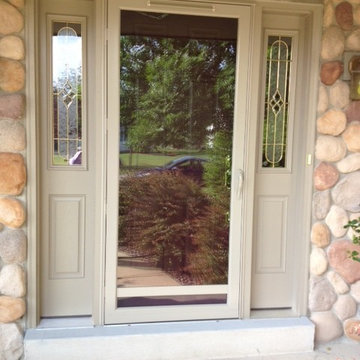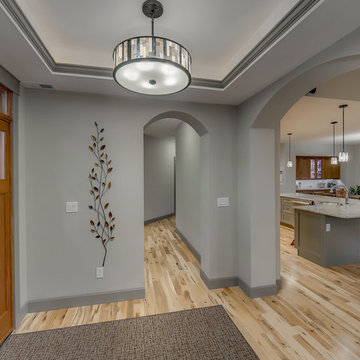玄関 (淡色無垢フローリング、リノリウムの床、茶色いドア) の写真
絞り込み:
資材コスト
並び替え:今日の人気順
写真 61〜80 枚目(全 324 枚)
1/4
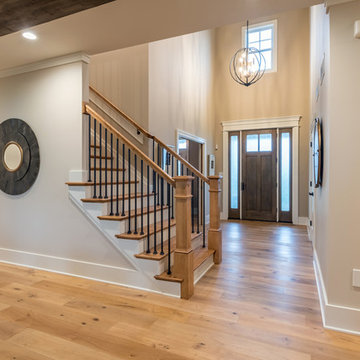
Alan Wycheck Photography
他の地域にある広いトラディショナルスタイルのおしゃれな玄関ロビー (ベージュの壁、淡色無垢フローリング、茶色いドア、茶色い床) の写真
他の地域にある広いトラディショナルスタイルのおしゃれな玄関ロビー (ベージュの壁、淡色無垢フローリング、茶色いドア、茶色い床) の写真
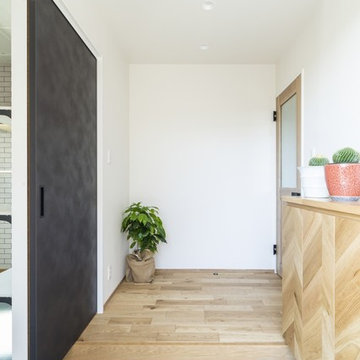
すご~く広いリビングで心置きなく寛ぎたい。
くつろぐ場所は、ほど良くプライバシーを保つように。
ゆっくり本を読んだり、家族団らんしたり、たのしさを詰め込んだ暮らしを考えた。
ひとつひとつ動線を考えたら、私たち家族のためだけの「平屋」のカタチにたどり着いた。
流れるような回遊動線は、きっと日々の家事を楽しくしてくれる。
そんな家族の想いが、またひとつカタチになりました。
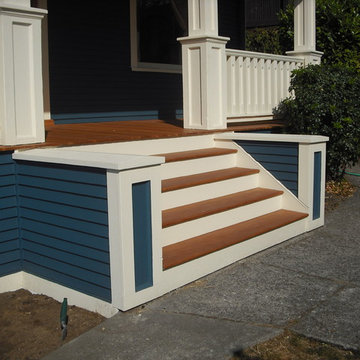
This historic front porch stairs were built new by Westbrook Restorations in Seattle. These front porch stairs are made of pressure treated wood back framing, solid fir treads, fir risers, vertical grain cedar siding, custom made fir box tops. All stair wood transitional seams are fully glued and screwed, and sloped away from riser to prevent moisture penetration. As Master carpenters we use a mix of old and new techniques to ensure longevity of product.
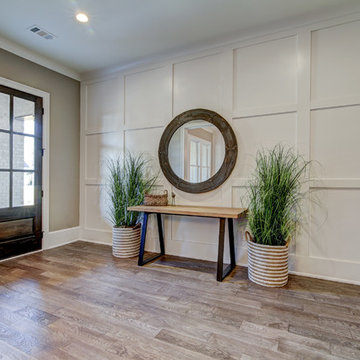
Step inside the welcoming foyer where the great room and gourmet kitchen unfold just beyond.
アトランタにあるモダンスタイルのおしゃれな玄関 (白い壁、淡色無垢フローリング、茶色いドア、茶色い床) の写真
アトランタにあるモダンスタイルのおしゃれな玄関 (白い壁、淡色無垢フローリング、茶色いドア、茶色い床) の写真
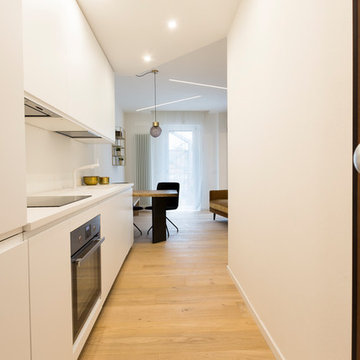
APT. 1 - BILOCALE
Vista dell'ingresso all'appartamento.
Questo spazio è stato sfruttato per l'inserimento della cucina in linea, garantendo così maggiore vivibilità alla zona giorno.
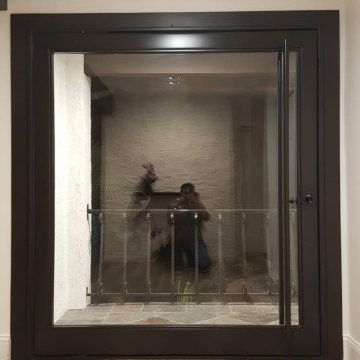
Beautiful brown pivot door, custom-made for a client in San Diego. This door was made of insulated steel, automotive finish, tempered dual pane clear glass, and steel pull.
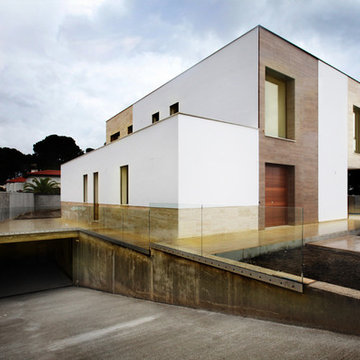
Proyecto de vivienda unifamiliar aislada en el Dorado Playa de Cambrils. EN FASE DE CIERRE DE OBRA
El encargo nace con una importante premisa impuesta por la familia que vivirá dicha casa: el aislamiento al exterior e incluso entre zonas interiores debe ser total.
La casa se ubica en el centro de dos parcelas. Su arquitectura es sobria y clara sin altas pretensiones esteticas exteriores. El mayor esfuerzo se realiza en sus detalles constructivos y formalización material del interior. La vivienda exclusiva se ejecuta con las máximas garantias y atención a su formalización.
Se requiere de un trabajo complejo para garantizar niveles de aislamiento acústico y térmico superiores a los exigidos por el CTE manteniendo unos costes optimizados y procurando una correcta ventilación a pesar de tanta estanqueidad.
Las prestaciones de su certificación energetica son las más altas con un gran rendimiento y eficiencia gracias a sus instalaciones de aerotermia y aislamiento doblado en toda su piel.
Proyecto en colaboración con GAP Asociados. www.pa-associates.com
Arquitectos: Roger Blasco, Carles Pastor y Albert Albareda
Arquitecto Técnico: Jaume Ollè Odena
Promotor: Tidex. www.tidexcorp.com
Empresas estructuras y contratista: Stelymar XXI - ALFER
Instalaciones: Hicua
Cocina y mobliliario: Mirsa -El Vendrell
Porcelanicos: La Faenzza - GCD Tarragona
Superfície: 272 m2
PEM (aprox): reservado
Localización: El Dorado Cambris (Tarragona)
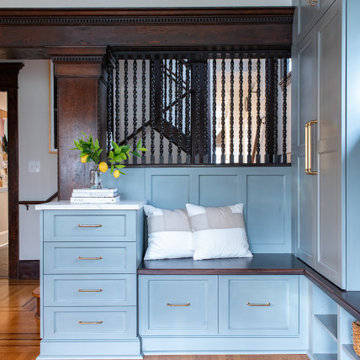
Once an empty vast foyer, this busy family of five needed a space that suited their needs. As the primary entrance to the home for both the family and guests, the update needed to serve a variety of functions. Easy and organized drop zones for kids. Hidden coat storage. Bench seat for taking shoes on and off; but also a lovely and inviting space when entertaining.
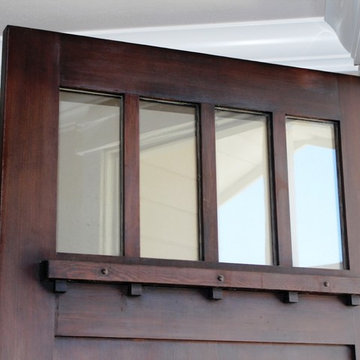
Craftsman style entry door.
ソルトレイクシティにある中くらいなコンテンポラリースタイルのおしゃれな玄関ドア (ベージュの壁、淡色無垢フローリング、茶色いドア) の写真
ソルトレイクシティにある中くらいなコンテンポラリースタイルのおしゃれな玄関ドア (ベージュの壁、淡色無垢フローリング、茶色いドア) の写真
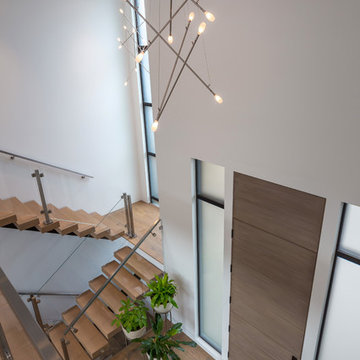
The grand entrance with double height ceilings, the wooden floor flowing into the stairs and the door, glass railings and balconies for the modern & open look and the eye-catcher in the room, the hanging design light

This stunning home showcases the signature quality workmanship and attention to detail of David Reid Homes.
Architecturally designed, with 3 bedrooms + separate media room, this home combines contemporary styling with practical and hardwearing materials, making for low-maintenance, easy living built to last.
Positioned for all-day sun, the open plan living and outdoor room - complete with outdoor wood burner - allow for the ultimate kiwi indoor/outdoor lifestyle.
The striking cladding combination of dark vertical panels and rusticated cedar weatherboards, coupled with the landscaped boardwalk entry, give this single level home strong curbside appeal.
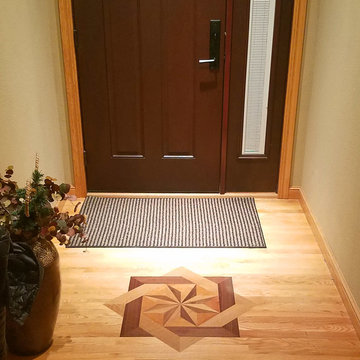
The Brenton Cove Wood Medallion by Oshkosh Designs
is a focal point in this traditional entry with a country feel.
他の地域にあるお手頃価格のトラディショナルスタイルのおしゃれな玄関ドア (ベージュの壁、淡色無垢フローリング、茶色いドア) の写真
他の地域にあるお手頃価格のトラディショナルスタイルのおしゃれな玄関ドア (ベージュの壁、淡色無垢フローリング、茶色いドア) の写真
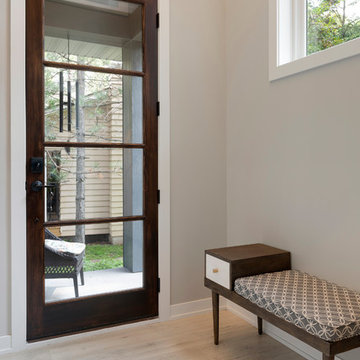
Front entry porch and hall featuring 4 panel glass door.
ミネアポリスにある中くらいなトランジショナルスタイルのおしゃれな玄関 (グレーの壁、淡色無垢フローリング、茶色いドア、茶色い床) の写真
ミネアポリスにある中くらいなトランジショナルスタイルのおしゃれな玄関 (グレーの壁、淡色無垢フローリング、茶色いドア、茶色い床) の写真
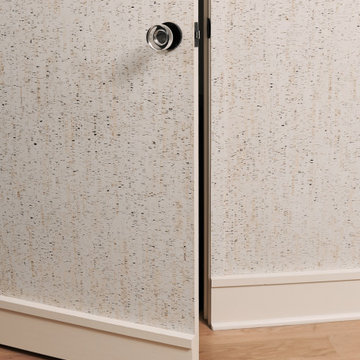
This entry coat closet is covered in wallpaper and blends right in - even down to the acrylic door knob!!
リッチモンドにある高級な広いモダンスタイルのおしゃれな玄関ロビー (ベージュの壁、淡色無垢フローリング、茶色いドア、茶色い床、壁紙) の写真
リッチモンドにある高級な広いモダンスタイルのおしゃれな玄関ロビー (ベージュの壁、淡色無垢フローリング、茶色いドア、茶色い床、壁紙) の写真
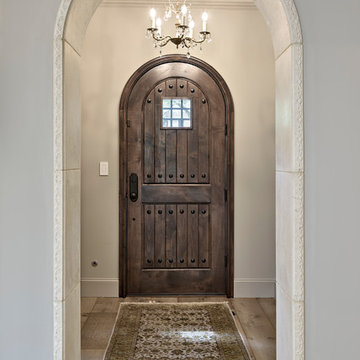
C. L. Fry Photo
オースティンにあるラグジュアリーな小さなトラディショナルスタイルのおしゃれな玄関ロビー (ベージュの壁、淡色無垢フローリング、茶色いドア) の写真
オースティンにあるラグジュアリーな小さなトラディショナルスタイルのおしゃれな玄関ロビー (ベージュの壁、淡色無垢フローリング、茶色いドア) の写真
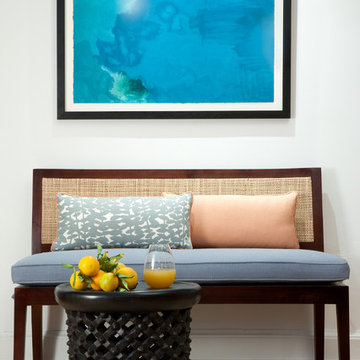
Juxtaposing the rustic beauty of an African safari with the electric pop of neon colors pulled this home together with amazing playfulness and free spiritedness.
We took a modern interpretation of tribal patterns in the textiles and cultural, hand-crafted accessories, then added the client’s favorite colors, turquoise and lime, to lend a relaxed vibe throughout, perfect for their teenage children to feel right at home.
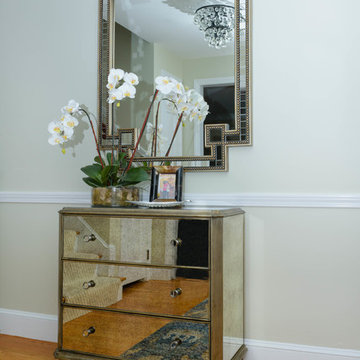
ボストンにある低価格の中くらいなエクレクティックスタイルのおしゃれな玄関ドア (ベージュの壁、淡色無垢フローリング、茶色いドア) の写真
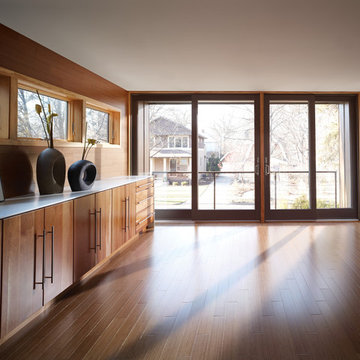
400 Series Awning Windows, Pine Interior, Contemporary Hardware in Satin Nickel Finish.
400 Series Frenchwood Gliding Patio Doors, Anvers Hardware in Satin Nickel Finish
Photo by Ron Crofoot, Provided Courtesy of Andersen Windows
玄関 (淡色無垢フローリング、リノリウムの床、茶色いドア) の写真
4
