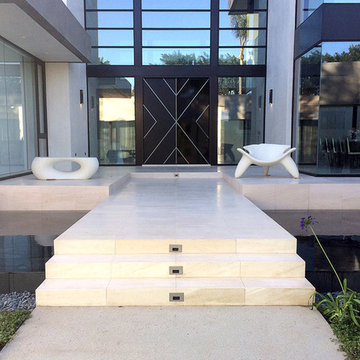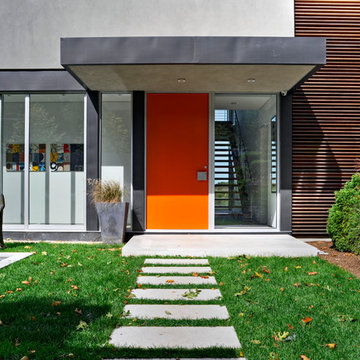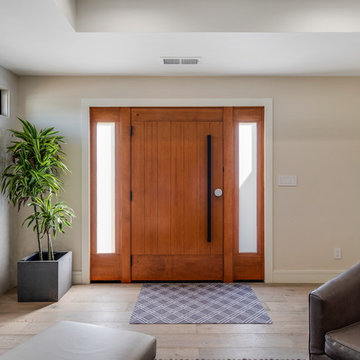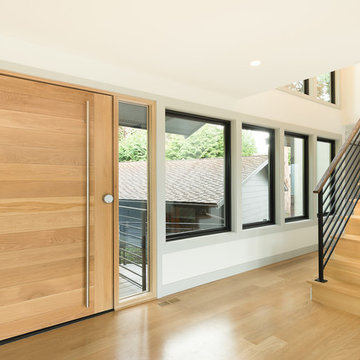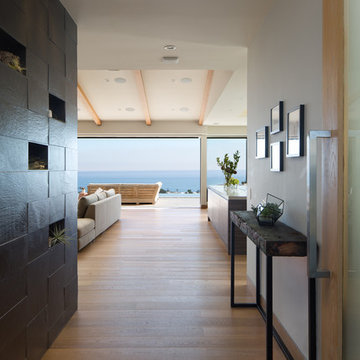回転式ドア玄関ドア (淡色無垢フローリング、ライムストーンの床) の写真
絞り込み:
資材コスト
並び替え:今日の人気順
写真 1〜20 枚目(全 269 枚)
1/5

When the sun goes down and the lights go on, this contemporary home comes to life, with expansive frameworks of glass revealing the restful interiors and impressive mountain views beyond.
Project Details // Now and Zen
Renovation, Paradise Valley, Arizona
Architecture: Drewett Works
Builder: Brimley Development
Interior Designer: Ownby Design
Photographer: Dino Tonn
Limestone (Demitasse) flooring and walls: Solstice Stone
Windows (Arcadia): Elevation Window & Door
https://www.drewettworks.com/now-and-zen/

Entry with pivot glass door
ロサンゼルスにあるラグジュアリーな広いコンテンポラリースタイルのおしゃれな玄関ドア (グレーの壁、ライムストーンの床、ガラスドア、グレーの床) の写真
ロサンゼルスにあるラグジュアリーな広いコンテンポラリースタイルのおしゃれな玄関ドア (グレーの壁、ライムストーンの床、ガラスドア、グレーの床) の写真
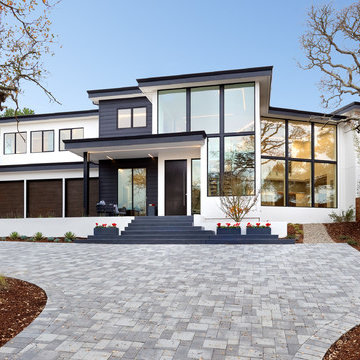
Designers: Susan Bowen & Revital Kaufman-Meron
Photos: LucidPic Photography - Rich Anderson
サンフランシスコにある広いモダンスタイルのおしゃれな玄関ドア (白い壁、淡色無垢フローリング、茶色いドア、ベージュの床) の写真
サンフランシスコにある広いモダンスタイルのおしゃれな玄関ドア (白い壁、淡色無垢フローリング、茶色いドア、ベージュの床) の写真

Who says green and sustainable design has to look like it? Designed to emulate the owner’s favorite country club, this fine estate home blends in with the natural surroundings of it’s hillside perch, and is so intoxicatingly beautiful, one hardly notices its numerous energy saving and green features.
Durable, natural and handsome materials such as stained cedar trim, natural stone veneer, and integral color plaster are combined with strong horizontal roof lines that emphasize the expansive nature of the site and capture the “bigness” of the view. Large expanses of glass punctuated with a natural rhythm of exposed beams and stone columns that frame the spectacular views of the Santa Clara Valley and the Los Gatos Hills.
A shady outdoor loggia and cozy outdoor fire pit create the perfect environment for relaxed Saturday afternoon barbecues and glitzy evening dinner parties alike. A glass “wall of wine” creates an elegant backdrop for the dining room table, the warm stained wood interior details make the home both comfortable and dramatic.
The project’s energy saving features include:
- a 5 kW roof mounted grid-tied PV solar array pays for most of the electrical needs, and sends power to the grid in summer 6 year payback!
- all native and drought-tolerant landscaping reduce irrigation needs
- passive solar design that reduces heat gain in summer and allows for passive heating in winter
- passive flow through ventilation provides natural night cooling, taking advantage of cooling summer breezes
- natural day-lighting decreases need for interior lighting
- fly ash concrete for all foundations
- dual glazed low e high performance windows and doors
Design Team:
Noel Cross+Architects - Architect
Christopher Yates Landscape Architecture
Joanie Wick – Interior Design
Vita Pehar - Lighting Design
Conrado Co. – General Contractor
Marion Brenner – Photography
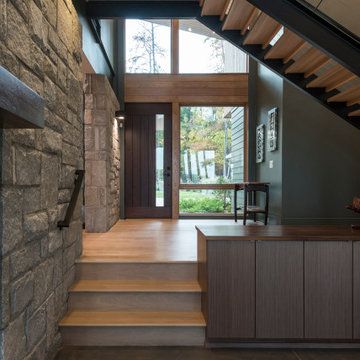
We designed this 3,162 square foot home for empty-nesters who love lake life. Functionally, the home accommodates multiple generations. Elderly in-laws stay for prolonged periods, and the homeowners are thinking ahead to their own aging in place. This required two master suites on the first floor. Accommodations were made for visiting children upstairs. Aside from the functional needs of the occupants, our clients desired a home which maximizes indoor connection to the lake, provides covered outdoor living, and is conducive to entertaining. Our concept celebrates the natural surroundings through materials, views, daylighting, and building massing.
We placed all main public living areas along the rear of the house to capitalize on the lake views while efficiently stacking the bedrooms and bathrooms in a two-story side wing. Secondary support spaces are integrated across the front of the house with the dramatic foyer. The front elevation, with painted green and natural wood siding and soffits, blends harmoniously with wooded surroundings. The lines and contrasting colors of the light granite wall and silver roofline draws attention toward the entry and through the house to the real focus: the water. The one-story roof over the garage and support spaces takes flight at the entry, wraps the two-story wing, turns, and soars again toward the lake as it approaches the rear patio. The granite wall extending from the entry through the interior living space is mirrored along the opposite end of the rear covered patio. These granite bookends direct focus to the lake.
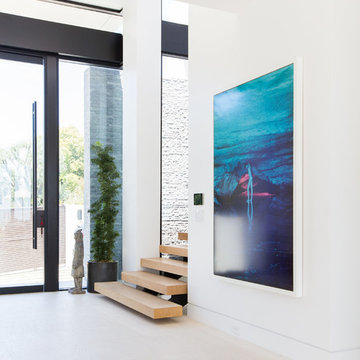
Interior Design by Blackband Design
Photography by Tessa Neustadt
ロサンゼルスにあるラグジュアリーな中くらいなコンテンポラリースタイルのおしゃれな玄関ドア (グレーの壁、ライムストーンの床、ガラスドア) の写真
ロサンゼルスにあるラグジュアリーな中くらいなコンテンポラリースタイルのおしゃれな玄関ドア (グレーの壁、ライムストーンの床、ガラスドア) の写真
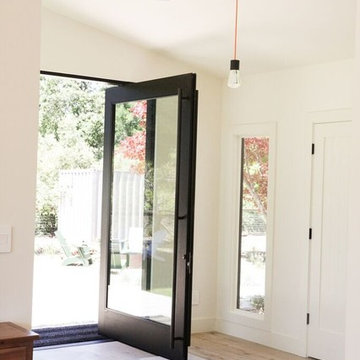
サンフランシスコにある中くらいなカントリー風のおしゃれな玄関ドア (白い壁、淡色無垢フローリング、ガラスドア、ベージュの床) の写真
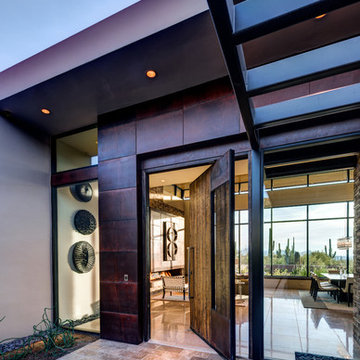
Bill Lesch
他の地域にある広いモダンスタイルのおしゃれな玄関ドア (茶色い壁、ライムストーンの床、濃色木目調のドア、ベージュの床) の写真
他の地域にある広いモダンスタイルのおしゃれな玄関ドア (茶色い壁、ライムストーンの床、濃色木目調のドア、ベージュの床) の写真
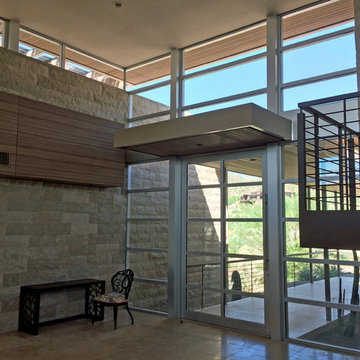
Dramatic entry with glass pivot door showing views through the glass rear wall of the house.
Photo by Robinette Architects, Inc.
フェニックスにあるラグジュアリーな広いモダンスタイルのおしゃれな玄関ドア (ベージュの壁、ライムストーンの床、ガラスドア) の写真
フェニックスにあるラグジュアリーな広いモダンスタイルのおしゃれな玄関ドア (ベージュの壁、ライムストーンの床、ガラスドア) の写真
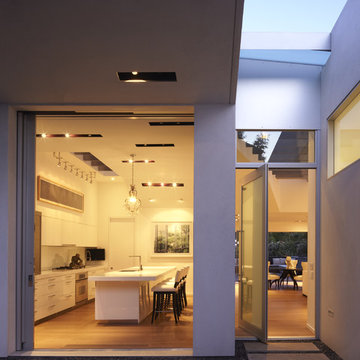
Front entry & kitchen with pivot door and pocket door to front patio.
ロサンゼルスにあるお手頃価格の中くらいなモダンスタイルのおしゃれな玄関ドア (白い壁、淡色無垢フローリング、ガラスドア) の写真
ロサンゼルスにあるお手頃価格の中くらいなモダンスタイルのおしゃれな玄関ドア (白い壁、淡色無垢フローリング、ガラスドア) の写真
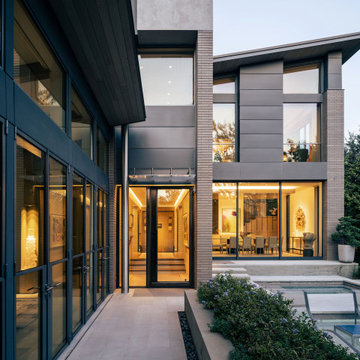
ダラスにあるラグジュアリーな広いコンテンポラリースタイルのおしゃれな玄関ドア (グレーの壁、ライムストーンの床、金属製ドア、グレーの床、レンガ壁) の写真

Amazing wood panel wall highlights this entry with fun red ottomans.
他の地域にある高級な中くらいなモダンスタイルのおしゃれな玄関ドア (茶色い壁、淡色無垢フローリング、黒いドア、板張り壁) の写真
他の地域にある高級な中くらいなモダンスタイルのおしゃれな玄関ドア (茶色い壁、淡色無垢フローリング、黒いドア、板張り壁) の写真
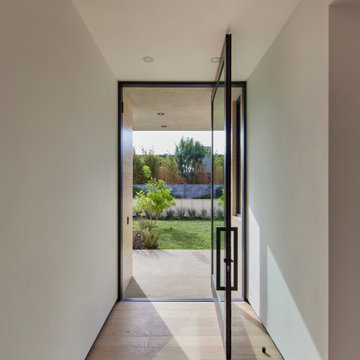
Entry with large pivot door overlooks front yard
ロサンゼルスにある高級な中くらいなモダンスタイルのおしゃれな玄関ドア (白い壁、淡色無垢フローリング、黒いドア、ベージュの床) の写真
ロサンゼルスにある高級な中くらいなモダンスタイルのおしゃれな玄関ドア (白い壁、淡色無垢フローリング、黒いドア、ベージュの床) の写真
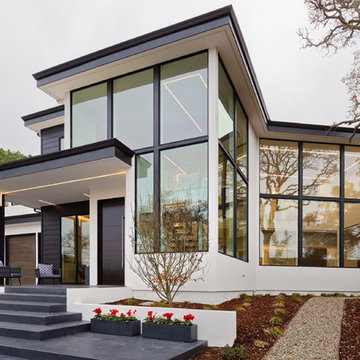
Designers: Susan Bowen & Revital Kaufman-Meron
Photos: LucidPic Photography - Rich Anderson
サンフランシスコにある広いモダンスタイルのおしゃれな玄関ドア (白い壁、淡色無垢フローリング、茶色いドア、ベージュの床) の写真
サンフランシスコにある広いモダンスタイルのおしゃれな玄関ドア (白い壁、淡色無垢フローリング、茶色いドア、ベージュの床) の写真
回転式ドア玄関ドア (淡色無垢フローリング、ライムストーンの床) の写真
1

