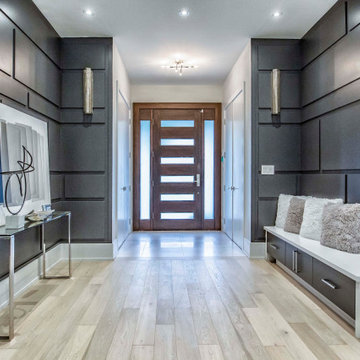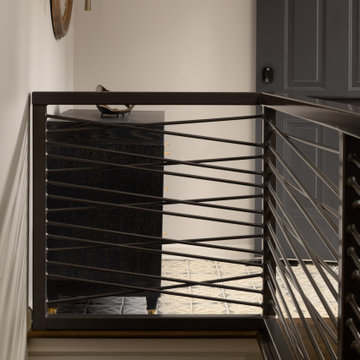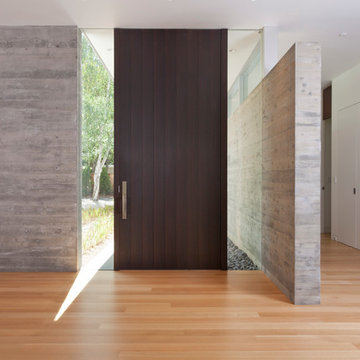玄関 (淡色無垢フローリング、ライムストーンの床、テラコッタタイルの床、茶色いドア) の写真
絞り込み:
資材コスト
並び替え:今日の人気順
写真 1〜20 枚目(全 438 枚)
1/5

This listed property underwent a redesign, creating a home that truly reflects the timeless beauty of the Cotswolds. We added layers of texture through the use of natural materials, colours sympathetic to the surroundings to bring warmth and rustic antique pieces.

Lock Down System & Surveillance for high-rise Penthouse in Hollywood, Florida.
Twelve Network Video Cameras for surveillance on a Penthouse, Electric Deadbolts at all entry points and accessible remotely, Wireless Doorbells & Chimes
V. Gonzalo Martinez
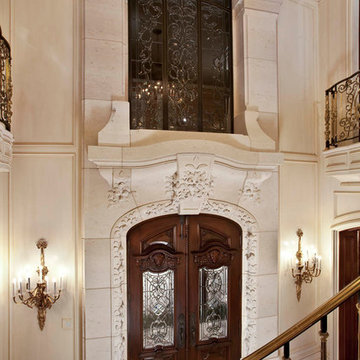
Interior view of massive door entry surround in French limestone; Lanvignes. Hand carved roses in French limestone.
オレンジカウンティにあるお手頃価格の中くらいなトラディショナルスタイルのおしゃれな玄関ロビー (ベージュの壁、ライムストーンの床、茶色いドア) の写真
オレンジカウンティにあるお手頃価格の中くらいなトラディショナルスタイルのおしゃれな玄関ロビー (ベージュの壁、ライムストーンの床、茶色いドア) の写真

A door composed entirely of golden rectangles.
シアトルにある高級な中くらいなミッドセンチュリースタイルのおしゃれな玄関ドア (黒い壁、ライムストーンの床、茶色いドア、黒い床) の写真
シアトルにある高級な中くらいなミッドセンチュリースタイルのおしゃれな玄関ドア (黒い壁、ライムストーンの床、茶色いドア、黒い床) の写真

Family friendly Foyer. This is the entrance to the home everyone uses. First thing LGV did was to lay an inexpensive indoor outdoor rug at the door, provided a bowl to throw keys and mail into and of course, a gorgeous mirror for one last check!
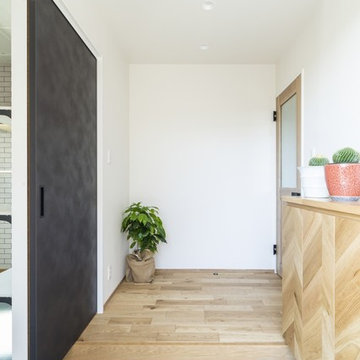
すご~く広いリビングで心置きなく寛ぎたい。
くつろぐ場所は、ほど良くプライバシーを保つように。
ゆっくり本を読んだり、家族団らんしたり、たのしさを詰め込んだ暮らしを考えた。
ひとつひとつ動線を考えたら、私たち家族のためだけの「平屋」のカタチにたどり着いた。
流れるような回遊動線は、きっと日々の家事を楽しくしてくれる。
そんな家族の想いが、またひとつカタチになりました。
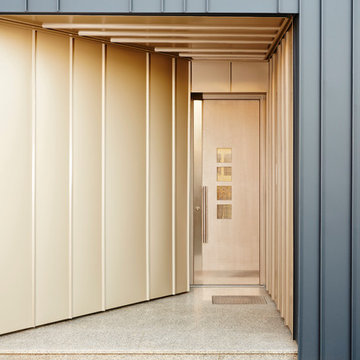
Alex Pusch Fotografie
ニュルンベルクにあるコンテンポラリースタイルのおしゃれな玄関ドア (茶色い壁、ライムストーンの床、茶色いドア) の写真
ニュルンベルクにあるコンテンポラリースタイルのおしゃれな玄関ドア (茶色い壁、ライムストーンの床、茶色いドア) の写真
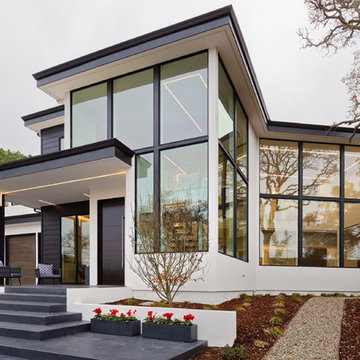
Designers: Susan Bowen & Revital Kaufman-Meron
Photos: LucidPic Photography - Rich Anderson
サンフランシスコにある広いモダンスタイルのおしゃれな玄関ドア (白い壁、淡色無垢フローリング、茶色いドア、ベージュの床) の写真
サンフランシスコにある広いモダンスタイルのおしゃれな玄関ドア (白い壁、淡色無垢フローリング、茶色いドア、ベージュの床) の写真
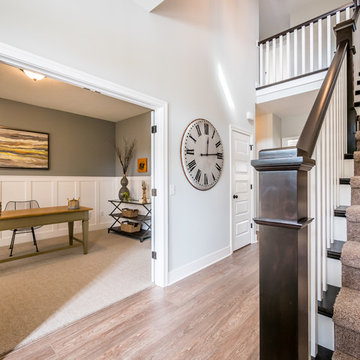
The entry invites you into this Matt Lancia Signature Home. Featuring a two story foyer with an open rail above. The stair detail includes wood end caps which are stained and 6" boxed newels, all hand crafted on site. The office/den off the foyer is designed with a wainscoting and you enter through double doors
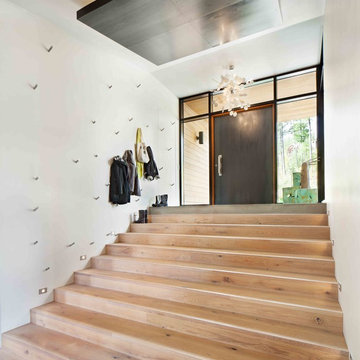
Gibeon Photography
他の地域にある広いコンテンポラリースタイルのおしゃれな玄関ホール (白い壁、淡色無垢フローリング、茶色いドア) の写真
他の地域にある広いコンテンポラリースタイルのおしゃれな玄関ホール (白い壁、淡色無垢フローリング、茶色いドア) の写真
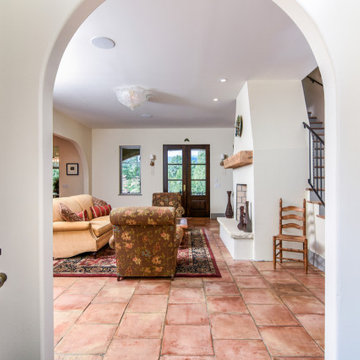
Enter in where you will find, reclaimed tile from Provence, France along with reclaimed Italian terra cotta tiles in rich gold, bronze and sepia-toned shades. Windows flood the living room, dining room and kitchen with natural light. All of the custom blown glass chandeliers and wall sconces have been imported from Moreno, Italy to keep with the home's Italian pedigree.
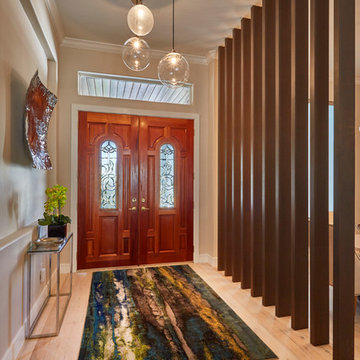
Richard Riley
タンパにある高級な小さなトラディショナルスタイルのおしゃれな玄関ロビー (グレーの壁、淡色無垢フローリング、茶色いドア) の写真
タンパにある高級な小さなトラディショナルスタイルのおしゃれな玄関ロビー (グレーの壁、淡色無垢フローリング、茶色いドア) の写真
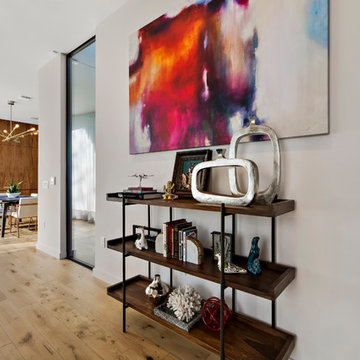
Contemporary front entry. Floor to ceiling glass windows Contemporary accessories and colorful artwork warm up the space.
オースティンにある低価格の小さなコンテンポラリースタイルのおしゃれな玄関ロビー (白い壁、淡色無垢フローリング、茶色いドア、ベージュの床) の写真
オースティンにある低価格の小さなコンテンポラリースタイルのおしゃれな玄関ロビー (白い壁、淡色無垢フローリング、茶色いドア、ベージュの床) の写真
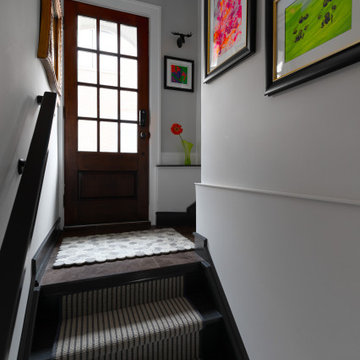
デトロイトにあるラグジュアリーな小さなコンテンポラリースタイルのおしゃれな玄関 (グレーの壁、ライムストーンの床、茶色いドア、茶色い床) の写真

家事動線をコンパクトにまとめたい。
しばらくつかわない子供部屋をなくしたい。
高低差のある土地を削って外構計画を考えた。
広いリビングと大きな吹き抜けの開放感を。
家族のためだけの動線を考え、たったひとつ間取りにたどり着いた。
快適に暮らせるようにトリプルガラスを採用した。
そんな理想を取り入れた建築計画を一緒に考えました。
そして、家族の想いがまたひとつカタチになりました。
家族構成:30代夫婦+子供
施工面積:124.20 ㎡ ( 37.57 坪)
竣工:2021年 4月

Once an empty vast foyer, this busy family of five needed a space that suited their needs. As the primary entrance to the home for both the family and guests, the update needed to serve a variety of functions. Easy and organized drop zones for kids. Hidden coat storage. Bench seat for taking shoes on and off; but also a lovely and inviting space when entertaining.
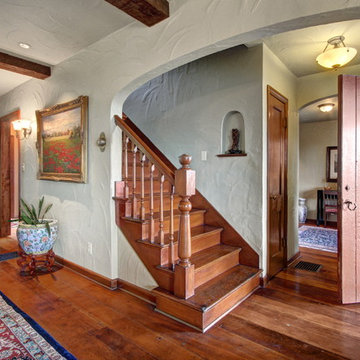
©Ohrt Real Estate Group | OhrtRealEstateGroup.com | P. 206.227.4500
シアトルにある小さなトラディショナルスタイルのおしゃれな玄関ロビー (白い壁、淡色無垢フローリング、茶色いドア) の写真
シアトルにある小さなトラディショナルスタイルのおしゃれな玄関ロビー (白い壁、淡色無垢フローリング、茶色いドア) の写真
玄関 (淡色無垢フローリング、ライムストーンの床、テラコッタタイルの床、茶色いドア) の写真
1
