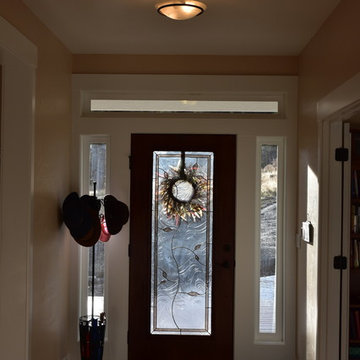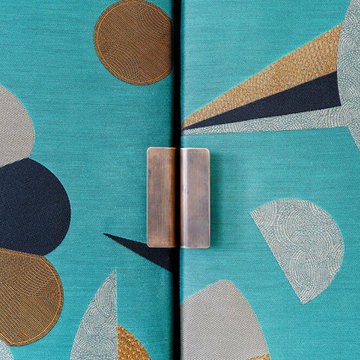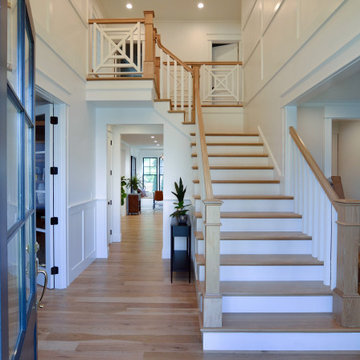片開きドア玄関 (淡色無垢フローリング、ライムストーンの床、テラコッタタイルの床、黄色い床) の写真
絞り込み:
資材コスト
並び替え:今日の人気順
写真 1〜20 枚目(全 48 枚)

Bohemian-style foyer in Craftsman home
シアトルにある低価格の中くらいなエクレクティックスタイルのおしゃれな玄関ロビー (黄色い壁、ライムストーンの床、白いドア、黄色い床、羽目板の壁) の写真
シアトルにある低価格の中くらいなエクレクティックスタイルのおしゃれな玄関ロビー (黄色い壁、ライムストーンの床、白いドア、黄色い床、羽目板の壁) の写真
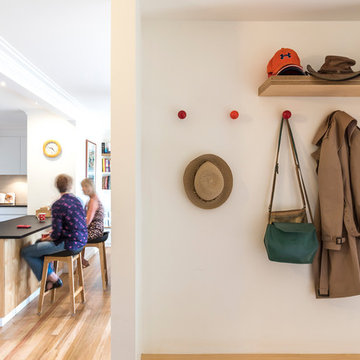
Ben Wrigley
キャンベラにある高級な小さなコンテンポラリースタイルのおしゃれな玄関ラウンジ (白い壁、淡色無垢フローリング、淡色木目調のドア、黄色い床) の写真
キャンベラにある高級な小さなコンテンポラリースタイルのおしゃれな玄関ラウンジ (白い壁、淡色無垢フローリング、淡色木目調のドア、黄色い床) の写真
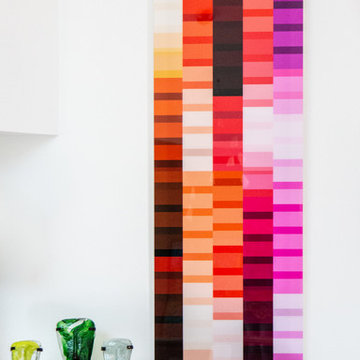
A bright, airy, yet colorful mid-century modern entryway where we integrated the client's existing furniture with new, bold, modern art.
ワシントンD.C.にあるお手頃価格の中くらいなミッドセンチュリースタイルのおしゃれな玄関ロビー (白い壁、淡色無垢フローリング、黄色い床) の写真
ワシントンD.C.にあるお手頃価格の中くらいなミッドセンチュリースタイルのおしゃれな玄関ロビー (白い壁、淡色無垢フローリング、黄色い床) の写真
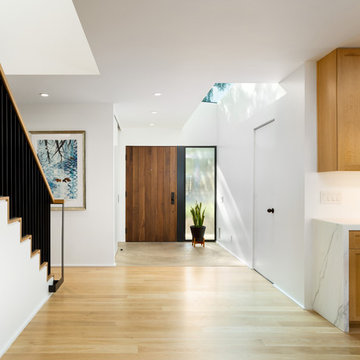
Entry towards street. Photo by Clark Dugger
ロサンゼルスにあるラグジュアリーな広いミッドセンチュリースタイルのおしゃれな玄関 (白い壁、淡色無垢フローリング、木目調のドア、黄色い床) の写真
ロサンゼルスにあるラグジュアリーな広いミッドセンチュリースタイルのおしゃれな玄関 (白い壁、淡色無垢フローリング、木目調のドア、黄色い床) の写真
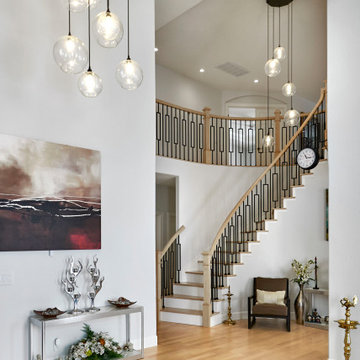
サンフランシスコにある高級な巨大なトランジショナルスタイルのおしゃれな玄関ドア (グレーの壁、淡色無垢フローリング、黄色いドア、黄色い床) の写真
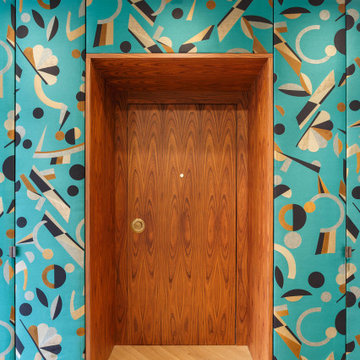
ボローニャにあるお手頃価格の広いコンテンポラリースタイルのおしゃれな玄関 (青い壁、淡色無垢フローリング、濃色木目調のドア、黄色い床、折り上げ天井、壁紙、白い天井) の写真
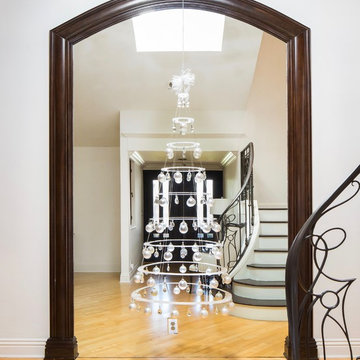
The Modern Christmas Tree. Christmas decorating with a contemporary style.
Photo Credits: Ryan Garvin
サンディエゴにあるお手頃価格の中くらいなモダンスタイルのおしゃれな玄関ロビー (白い壁、淡色無垢フローリング、濃色木目調のドア、黄色い床) の写真
サンディエゴにあるお手頃価格の中くらいなモダンスタイルのおしゃれな玄関ロビー (白い壁、淡色無垢フローリング、濃色木目調のドア、黄色い床) の写真
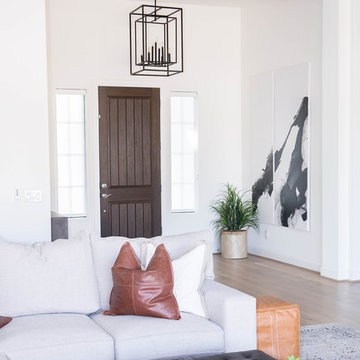
Black and White entry with natural elements such as the light wood floors and cement console table.
フェニックスにあるお手頃価格の広いトランジショナルスタイルのおしゃれな玄関ロビー (白い壁、淡色無垢フローリング、黒いドア、黄色い床) の写真
フェニックスにあるお手頃価格の広いトランジショナルスタイルのおしゃれな玄関ロビー (白い壁、淡色無垢フローリング、黒いドア、黄色い床) の写真
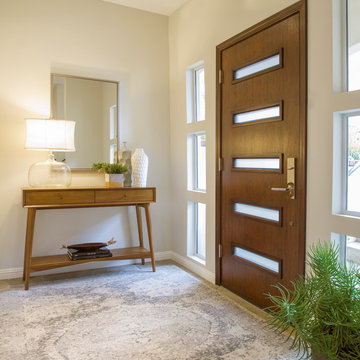
Photo Credit: Nicole Leone
ロサンゼルスにあるビーチスタイルのおしゃれな玄関ドア (白い壁、ライムストーンの床、木目調のドア、黄色い床) の写真
ロサンゼルスにあるビーチスタイルのおしゃれな玄関ドア (白い壁、ライムストーンの床、木目調のドア、黄色い床) の写真

This home in Napa off Silverado was rebuilt after burning down in the 2017 fires. Architect David Rulon, a former associate of Howard Backen, known for this Napa Valley industrial modern farmhouse style. Composed in mostly a neutral palette, the bones of this house are bathed in diffused natural light pouring in through the clerestory windows. Beautiful textures and the layering of pattern with a mix of materials add drama to a neutral backdrop. The homeowners are pleased with their open floor plan and fluid seating areas, which allow them to entertain large gatherings. The result is an engaging space, a personal sanctuary and a true reflection of it's owners' unique aesthetic.
Inspirational features are metal fireplace surround and book cases as well as Beverage Bar shelving done by Wyatt Studio, painted inset style cabinets by Gamma, moroccan CLE tile backsplash and quartzite countertops.
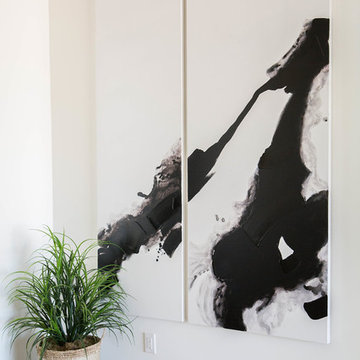
Black and White entry with natural elements such as the light wood floors and cement console table.
フェニックスにあるお手頃価格の広いトランジショナルスタイルのおしゃれな玄関ロビー (白い壁、淡色無垢フローリング、黒いドア、黄色い床) の写真
フェニックスにあるお手頃価格の広いトランジショナルスタイルのおしゃれな玄関ロビー (白い壁、淡色無垢フローリング、黒いドア、黄色い床) の写真
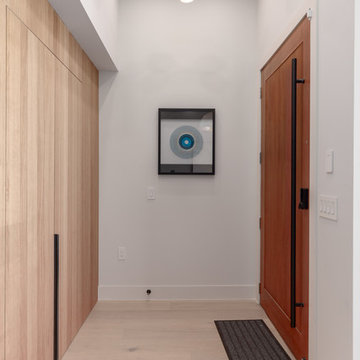
High ceiling entrance with grand wooden door, cedar ceiling and built-in entry closet.
バンクーバーにある高級な小さなコンテンポラリースタイルのおしゃれな玄関ドア (白い壁、淡色無垢フローリング、木目調のドア、黄色い床) の写真
バンクーバーにある高級な小さなコンテンポラリースタイルのおしゃれな玄関ドア (白い壁、淡色無垢フローリング、木目調のドア、黄色い床) の写真
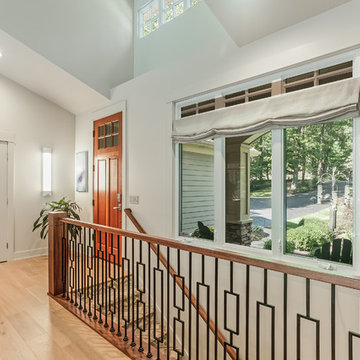
Wow. Who would not want to come home to all this design! The updated stairs and entry sconce are bold choices - that reflect the stylish occupants. The golden floor is complemented with the geometric carpet on the stairs (Stanton). The alternating pattern of the iron balusters was the idea of the clients.
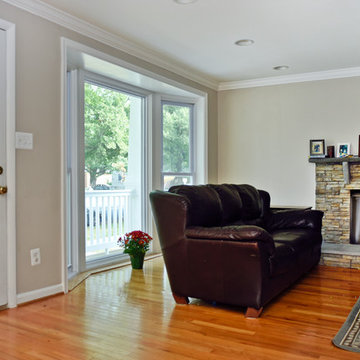
Overhaul Converts Classic Rambler to A Modern Yet Classic Family Home in Fairfax
This 1970 rambler in middle of old town in Fairfax City has been home to a growing family of five.
Ready for a massive overhaul, the family reached out to Michael Nash Design Build & Homes for assistance. Eligible for a special Fairfax City Renaissance program, this project was awarded special attention and favorable financing.
We removed the entire roof and added a bump up, second story three-bedroom, two bathroom and loft addition.
The main level was reformatted to eliminate the smallest bedroom and split the space among adjacent bedroom and the main living room. The partition walls between the living room and dining room and the partition wall between dining room and kitchen were eliminated, making space for a new enlarged kitchen.
The outside brick chimney was rebuilt and extended to pass into the new second floor roof lines. Flu lines for heater and furnace were eliminated. A furnace was added in the new attic space for second floor heating and cooling, while a new hot water heater and furnace was re-positioned and installed in the basement.
Second floor was furnished with its own laundry room.
A new stairway to the second floor was designed and built were furnace chase used to be, opening up into a loft area for a kids study or gaming area.
The master bedroom suite includes a large walk-in closet, large stoned shower, slip-free standing tub, separate commode area, double vanities and more amenities.
A kid’s bathroom was built in the middle of upstairs hallway.
The exterior of this home was wrapped around with cement board siding, maintenance free trims and gutters, and life time architectural shingles.
Added to a new front porch were Trex boards and stone and tapered style columns. Double staircase entrance from front and side yard made this residence a stand out home of the community.
This remodeled two-story colonial home with its country style front porch, five bedrooms, four and half bathrooms and second floor laundry room, will be this family’s home for many years to come.
Happier than before, this family moved back into this Extreme Makeover Home to love every inch of their new home.
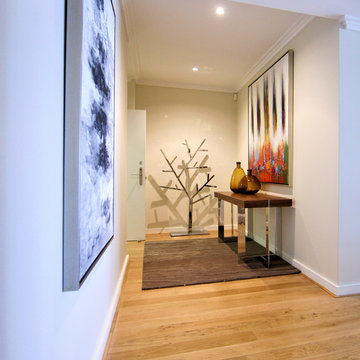
Interior Design, by Despina Design
Furniture and Home-wares, from Merlino Imports
Photography : Pearlin design & photography
パースにある高級な広いモダンスタイルのおしゃれな玄関ドア (白い壁、淡色無垢フローリング、白いドア、黄色い床) の写真
パースにある高級な広いモダンスタイルのおしゃれな玄関ドア (白い壁、淡色無垢フローリング、白いドア、黄色い床) の写真
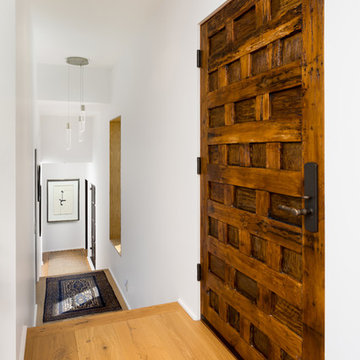
Entry looking at stairs to lower floor levels. Photo by Clark Dugger
ロサンゼルスにある高級な中くらいな地中海スタイルのおしゃれな玄関ラウンジ (白い壁、淡色無垢フローリング、木目調のドア、黄色い床) の写真
ロサンゼルスにある高級な中くらいな地中海スタイルのおしゃれな玄関ラウンジ (白い壁、淡色無垢フローリング、木目調のドア、黄色い床) の写真
片開きドア玄関 (淡色無垢フローリング、ライムストーンの床、テラコッタタイルの床、黄色い床) の写真
1

