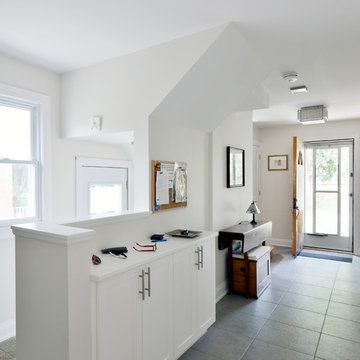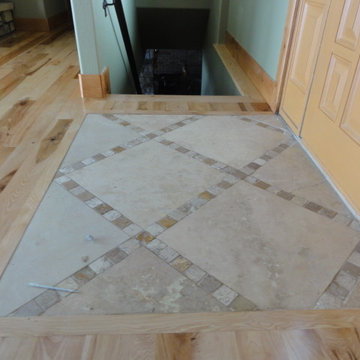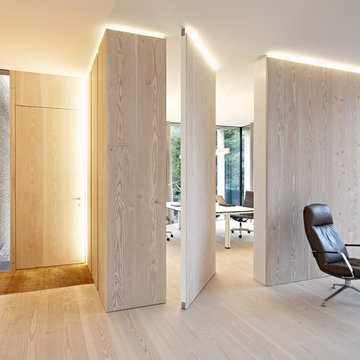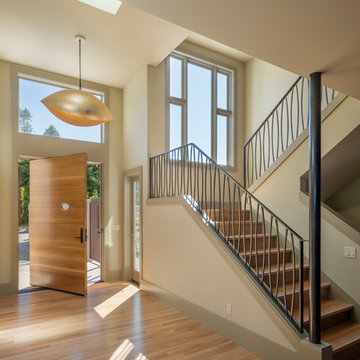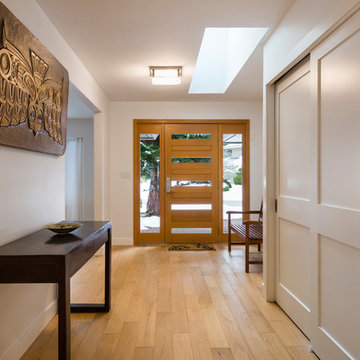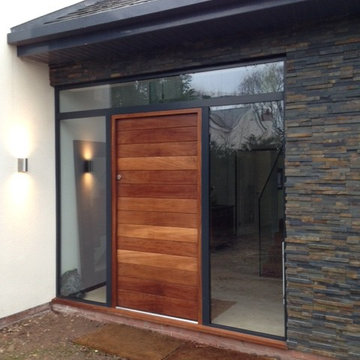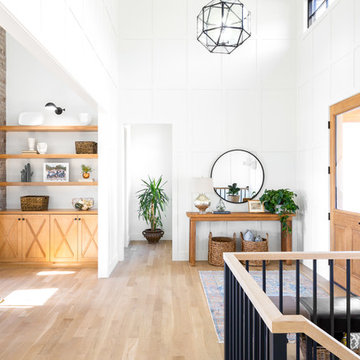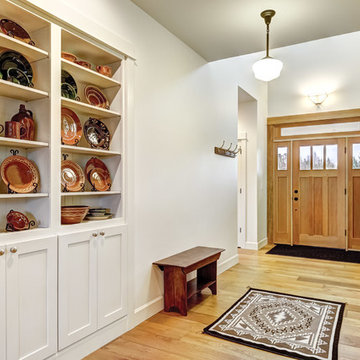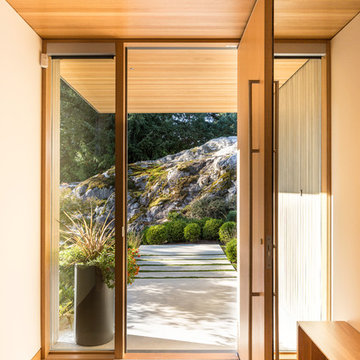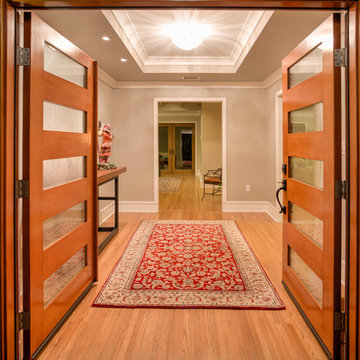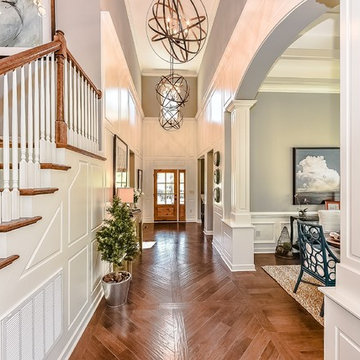玄関 (淡色無垢フローリング、ライムストーンの床、磁器タイルの床、畳、淡色木目調のドア) の写真
絞り込み:
資材コスト
並び替え:今日の人気順
写真 1〜20 枚目(全 1,150 枚)
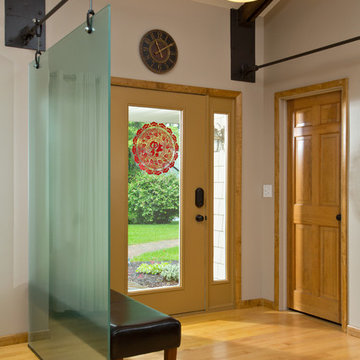
A clean entry immediately showcases the feel of the entire home.
Scott Bergmann Photography
ボストンにある小さなトランジショナルスタイルのおしゃれな玄関ドア (ベージュの壁、淡色無垢フローリング、淡色木目調のドア) の写真
ボストンにある小さなトランジショナルスタイルのおしゃれな玄関ドア (ベージュの壁、淡色無垢フローリング、淡色木目調のドア) の写真
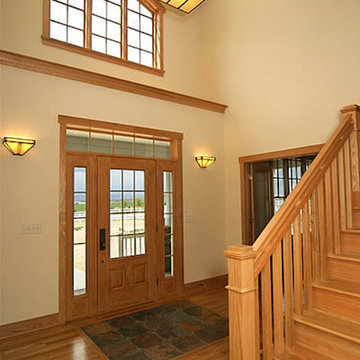
デンバーにあるお手頃価格の中くらいなトラディショナルスタイルのおしゃれな玄関ドア (ベージュの壁、淡色無垢フローリング、淡色木目調のドア、茶色い床) の写真

This Australian-inspired new construction was a successful collaboration between homeowner, architect, designer and builder. The home features a Henrybuilt kitchen, butler's pantry, private home office, guest suite, master suite, entry foyer with concealed entrances to the powder bathroom and coat closet, hidden play loft, and full front and back landscaping with swimming pool and pool house/ADU.

M et Mme P., fraîchement débarqués de la capitale, ont décidé de s'installer dans notre charmante région. Leur objectif est de rénover la maison récemment acquise afin de gagner en espace et de la moderniser. Après avoir exploré en ligne, ils ont opté pour notre agence qui correspondait parfaitement à leurs attentes.
Entrée/ Salle à manger
Initialement, l'entrée du salon était située au fond du couloir. Afin d'optimiser l'espace et favoriser la luminosité, le passage a été déplacé plus près de la porte d'entrée. Un agencement de rangements et un dressing définissent l'entrée avec une note de couleur terracotta. Un effet "Whoua" est assuré dès l'arrivée !
Au-delà de cette partie fonctionnelle, le parquet en point de Hongrie et les tasseaux en bois apportent chaleur et modernité au lieu.
Salon/salle à manger/cuisine
Afin de répondre aux attentes de nos clients qui souhaitaient une vue directe sur le jardin, nous avons transformé la porte-fenêtre en une grande baie vitrée de plus de 4 mètres de long. En revanche, la cuisine, qui était déjà installée, manquait de volume et était trop cloisonnée. Pour remédier à cela, une élégante verrière en forme d'ogive a été installée pour délimiter les espaces et offrir plus d'espace dans la cuisine à nos clients.
L'utilisation harmonieuse des matériaux et des couleurs dans ce projet ainsi que son agencement apportent élégance et fonctionnalité à cette incroyable maison.
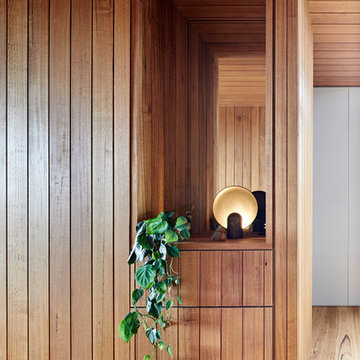
Photo: Tatjana Plitt
メルボルンにある高級な広いモダンスタイルのおしゃれな玄関ホール (マルチカラーの壁、淡色無垢フローリング、淡色木目調のドア) の写真
メルボルンにある高級な広いモダンスタイルのおしゃれな玄関ホール (マルチカラーの壁、淡色無垢フローリング、淡色木目調のドア) の写真
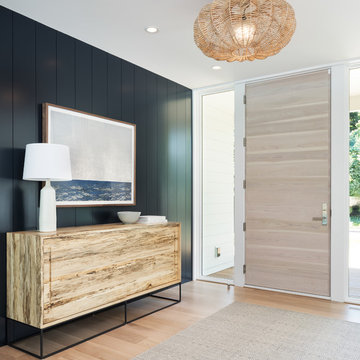
Landmark Photography
ミネアポリスにあるビーチスタイルのおしゃれな玄関 (黒い壁、淡色無垢フローリング、淡色木目調のドア、ベージュの床) の写真
ミネアポリスにあるビーチスタイルのおしゃれな玄関 (黒い壁、淡色無垢フローリング、淡色木目調のドア、ベージュの床) の写真
玄関 (淡色無垢フローリング、ライムストーンの床、磁器タイルの床、畳、淡色木目調のドア) の写真
1
